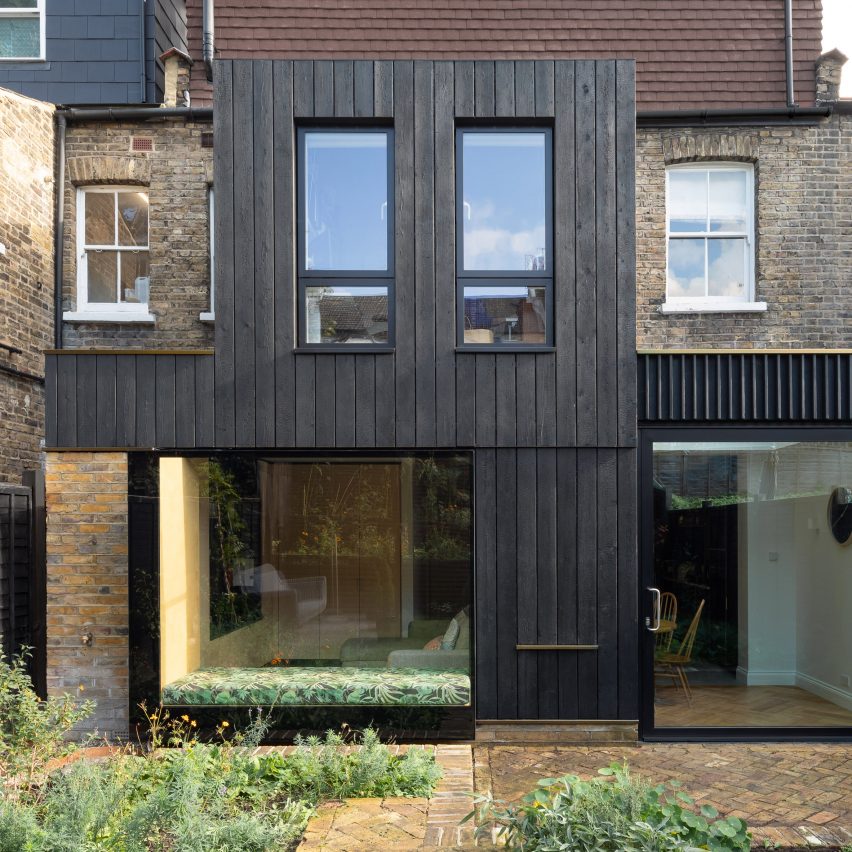
Rider Stirland Architects has remodelled the interiors of a Victorian terraced house in south London by adding a small rear extension clad in blackened wood and London stock bricks.
Aptly named Charred House, the project was carried out for a family of five to help make more efficient use of their home and improve views of the garden.
To achieve this, Rider Stirland Architects replaced an existing but ineffective two-storey extension with an understated 9-square-metre addition, allowing the introduction of an open-plan kitchen, dining and sitting room.
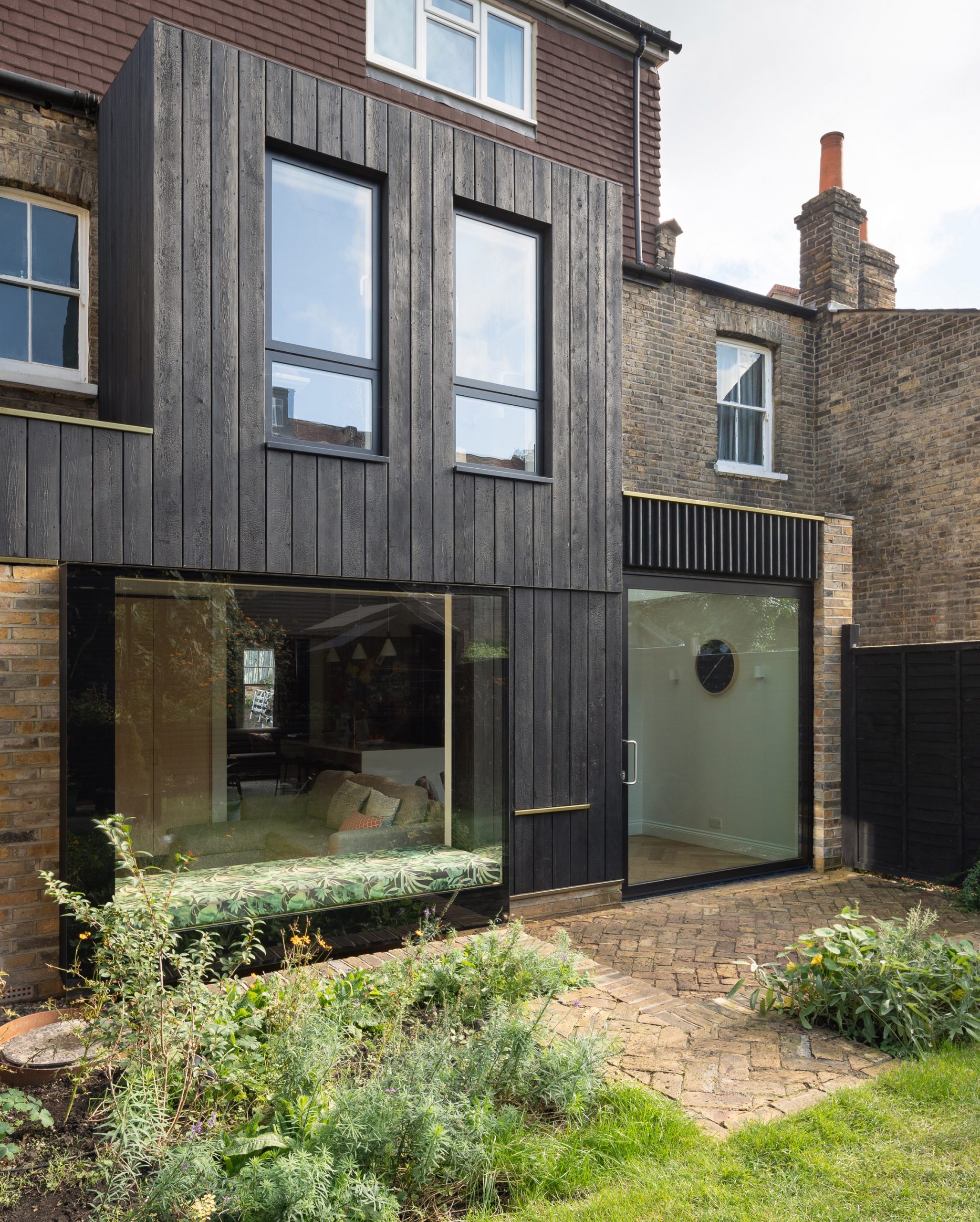
“In many ways, it was a classic brief for a Victorian terraced house – create an open-plan kitchen, dining and family room and improve the connection to the garden, however space to extend back from the existing building was limited,” explained the studio.
“Key to our re-working of the house was the removal of the existing two-storey closet wing – a cold and unloved brick box to the rear – and construction of a new part single-storey, part two-storey extension.”
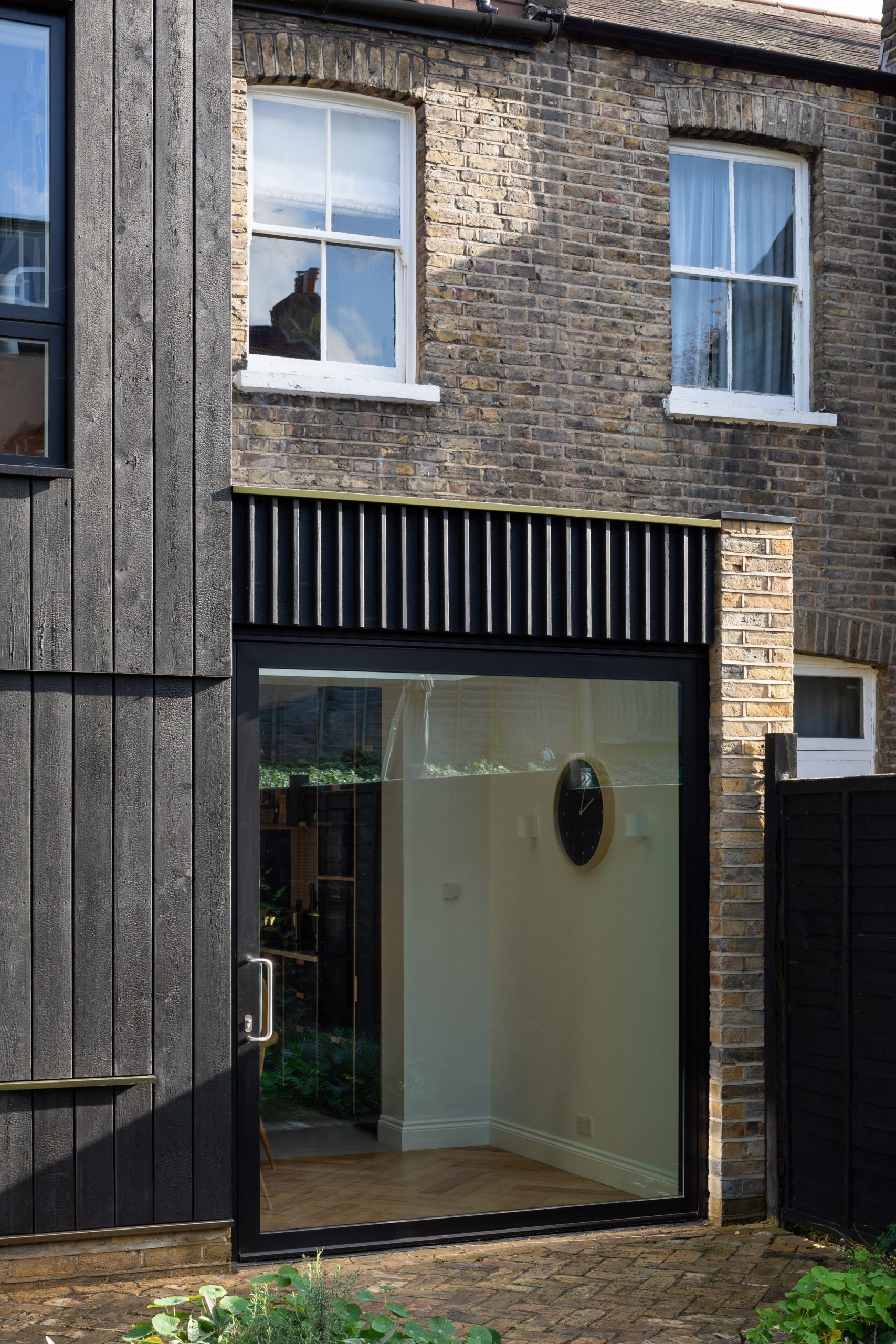
The asymmetric shape of the Charred House extension references “the natural rhythm of the terrace”, which includes two closet wing extensions on the neighbouring houses.
However, it was kept small in size in order to maintain usable outdoor space, as the extension steps out into the home’s small back garden.
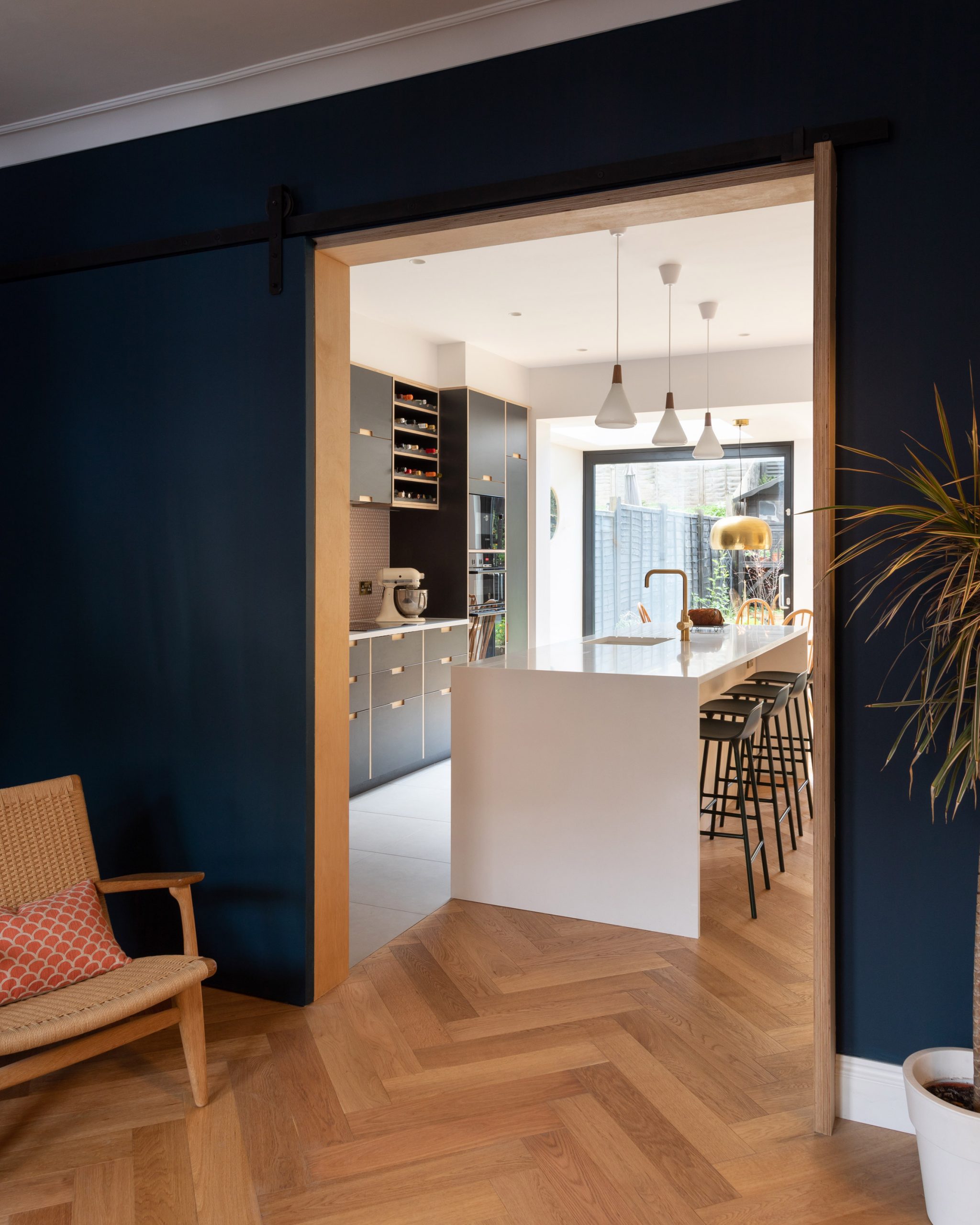
Durable charred larch is used as the primary cladding material to set the extension apart from the existing house, but it is teamed with portions of London stock brick to help tie it in with the street.
To add “a touch of personality”, the wood and brick are complemented by flashings made from powder-coated aluminium and gold-coloured stainless steel.
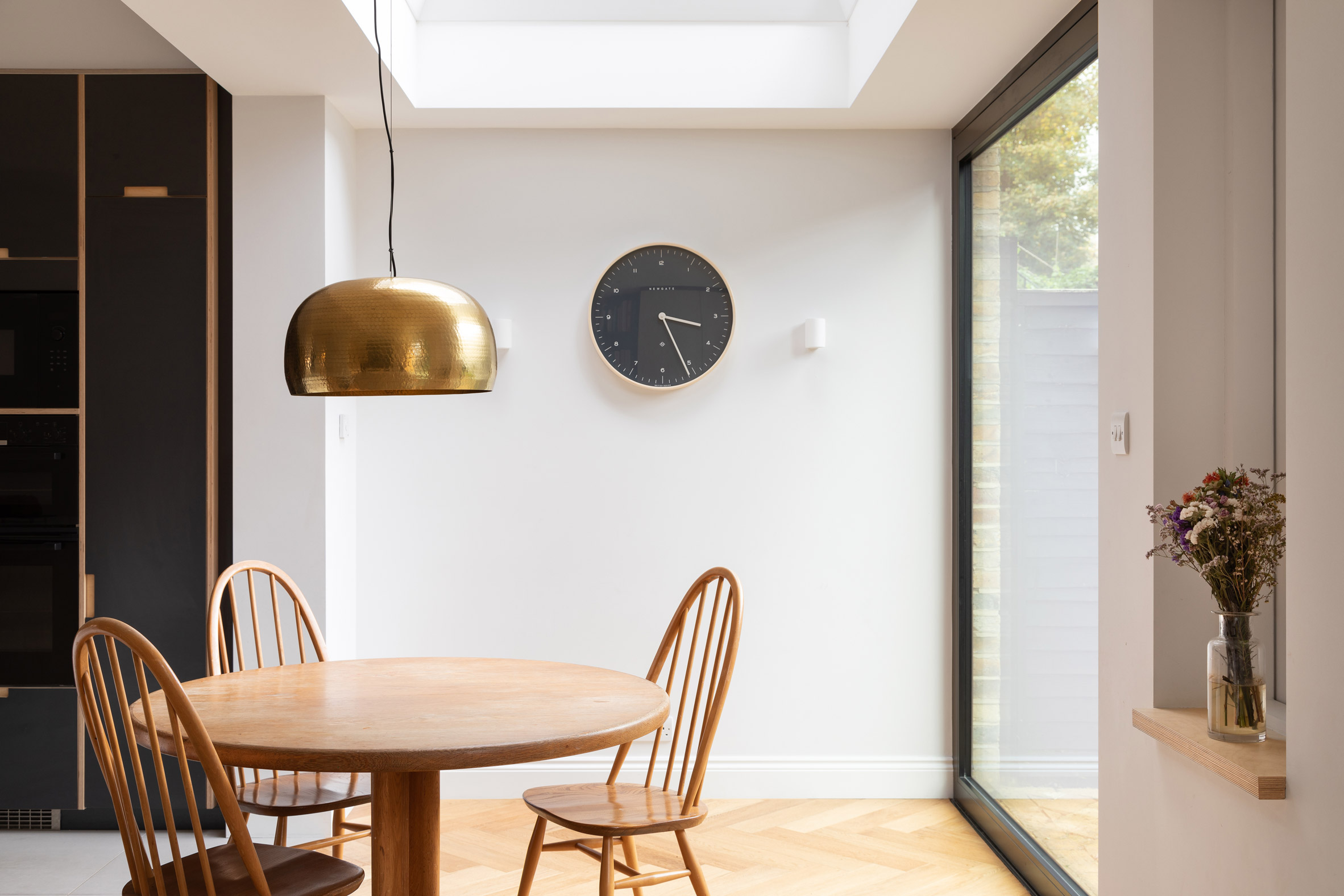
Inside, Charred House’s reconfigured ground floor is now open in plan, with a kitchen at its heart and a sitting and dining room at the rear.
Upstairs, the first floor part of the extension forms a new family study, which is fitted out with two equal-sized desks, shelf space and windows.
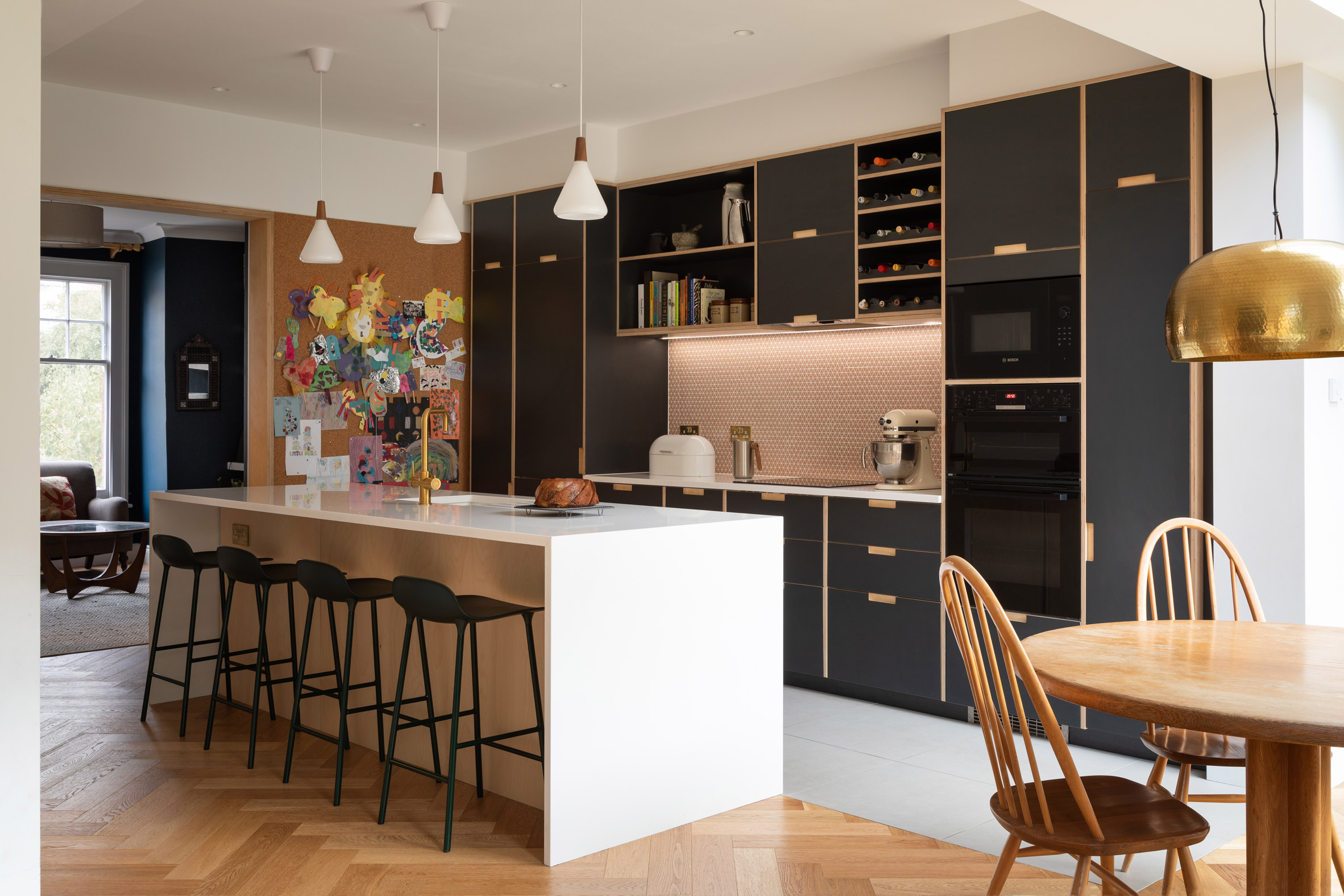
The open-plan arrangement of the ground floor is intended to better support “the dynamics of family life” and provides a single space in which the family can cook, play and eat at the same time.
This space is also visually connected to the garden through the extension’s glazed pivot door, alongside a large oriel window that projects out into the garden.
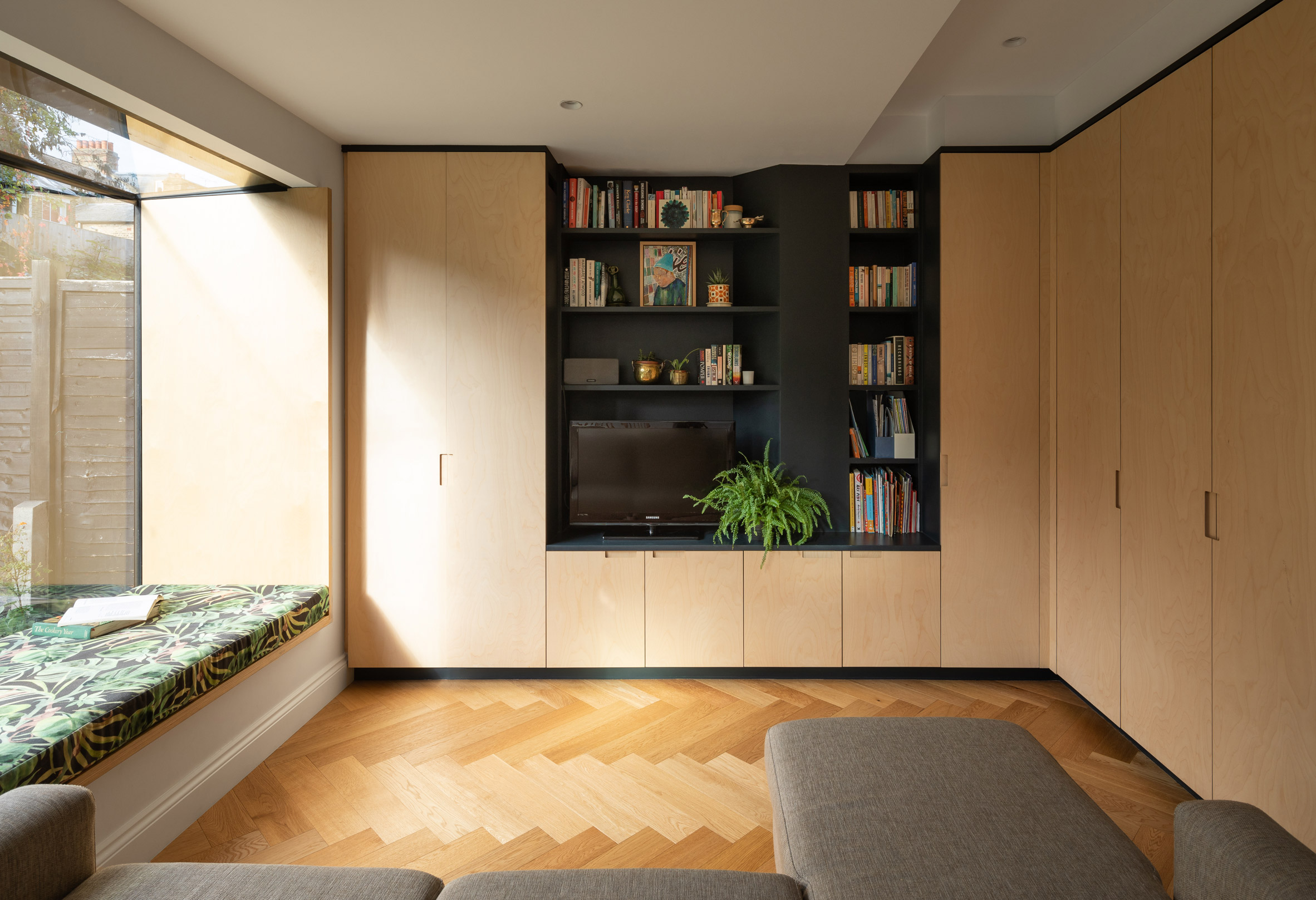
Material choices throughout Charred House have been chosen for warmth and tactility. This includes parquet flooring and the bespoke plywood joinery that maximises storage downstairs.
Standout finishes include the dark black kitchen cabinetry, which is contrasted with a pink-coloured splashback and a white kitchen island with a large gold-coloured tap.
The oriel window incorporates a long seat that is lined with bright fabric with a green-plant print, which the clients say gives them the feeling of “floating right among the flowers”.
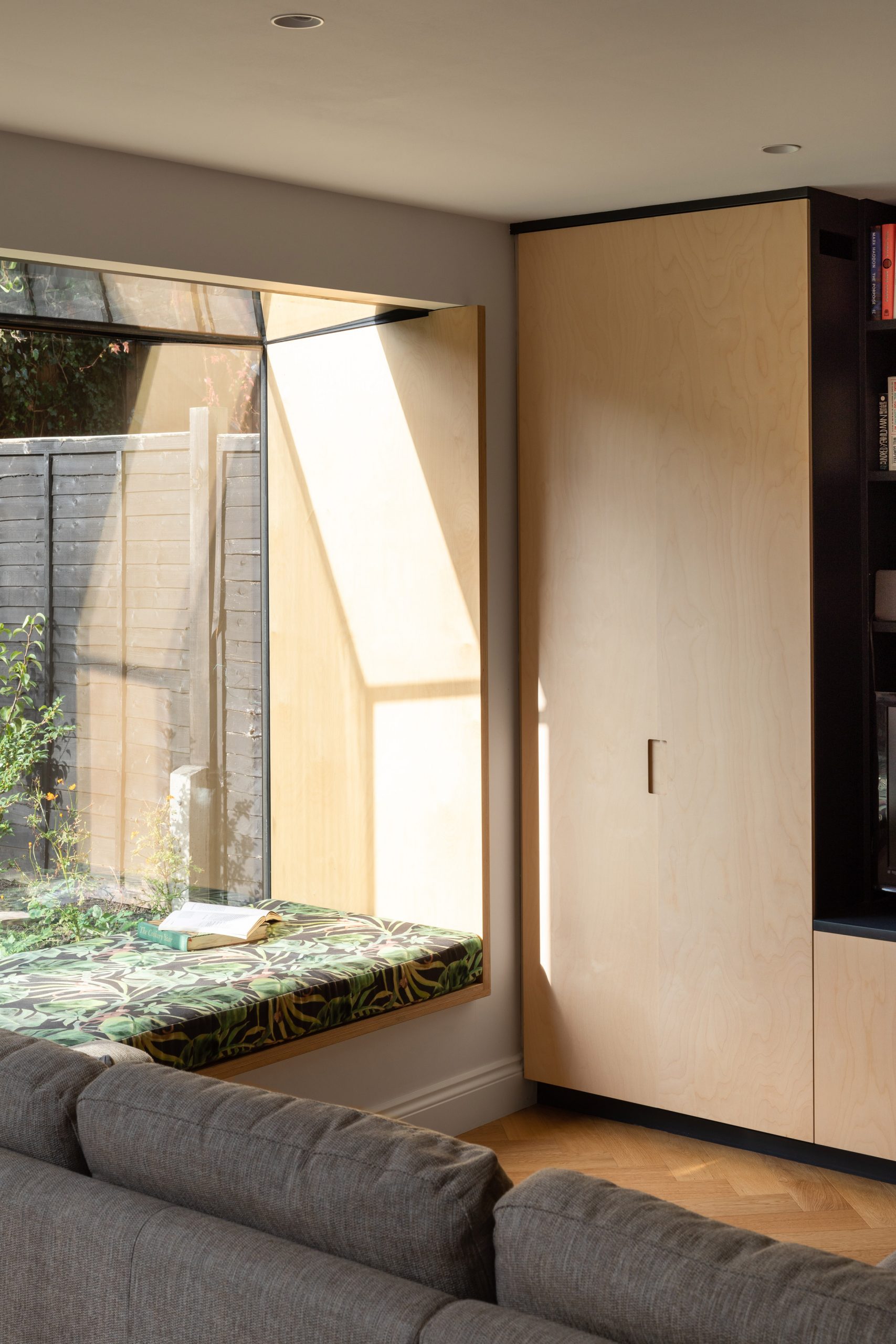
Elsewhere in London, Harry Thomson also recently used blackened larch to clad an extension to a Victorian house. The project involved expanding the existing dining space into the garden and adding a stepped dormer into the roof to create an extra bedroom.
Grey Griffiths Architects designed a stepped brick extension for a workers’ cottage in west London that features a staircase punctured with rectangle-shaped holes.
Photography is by Adam Scott.
Project credits
Architect: Rider Stirland Architects
Structural engineer: Axiom Structures
Garden designer: Catherine Oliver
Approved inspector: London Building Control
Party wall surveyor: H I Consultants
Contractor: Lenys Construction
The post Victorian townhouse in London remodelled with charred-wood extension appeared first on Dezeen.
