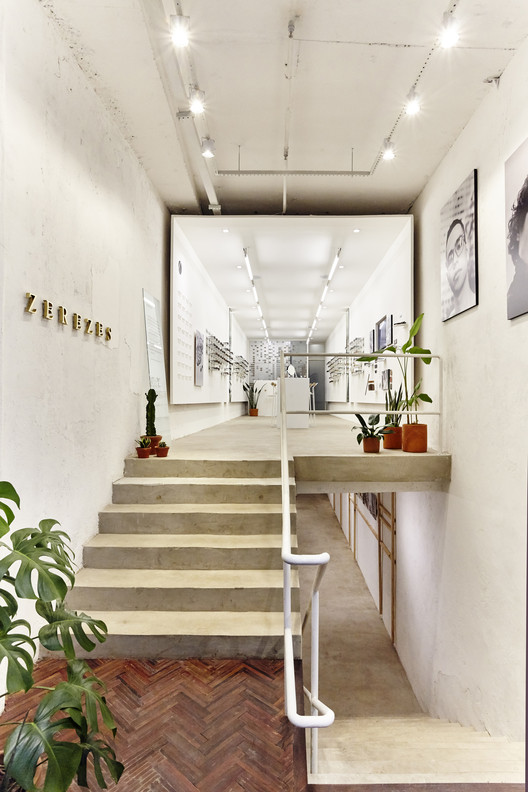
© Ilana Bessler
- Architects: Tavares Duayer Arquitetura
- Location: Rua da Assembleia,77 – Centro, Rio de Janeiro – RJ, Brazil
- Authors: João Duayer, Thiago Tavares
- Team: Alice Varella Tepedino, Clarissa Paes, Fred Gomes, Nathalie Ventura
- Area: 1248.61 ft2
- Project Year: 2017
- Photographs: Ilana Bessler

© Ilana Bessler
Text description provided by the architects. Rethink, surprise and subvert the aesthetic and functional logic of traditional optical stores. Overall, the challenge was to transform traditional sunglasses and eyeglasses sales to new perspectives of product exposure and customer-production approach. As crucial as the conceptual design, the cost of the work was the guiding line for most architectural decisions. The estimated starting price for each square meter of work should correspond to 60% less than the average market cost.

© Ilana Bessler
The perception of the product as well as the layout of the store should refer to art galleries: neutral base for product exposure and production storytelling.

Plan
As “pixels” on the wall, the types and names of the glasses would replace the traditional shelves and / or display cabinets. Texts applied to the walls would show curiosities about the brand and the products.

© Ilana Bessler
Due to reduced budget, we decided to apply most of the resources in two fronts –entrance hall and “Gallery”. We used gypsum plaster, cement for floor and stairs, and led lighting. On the hall, the goal was to create a warm and inviting atmosphere. An area of low light, with plants, and pictures on the wall, and Peroba wood on the floor should convey an idea of ”home”. Apart from the main floor and the entrance hall, we also designed the underground space, which received a pinewoods structure as base to photographic exhibitions.

© Ilana Bessler
The “great idea” of the project was the so-called FLOATING GALLERY. An “exhibition tunnel”, loose on all sides, with predominant lighting in regard to other spaces of the store, should stand out and stimulate the curiosity of pedestrians at the street. The perspective of the box and the illumination design conduct the gaze and direction of the flow. Due to the experience inside the store, it is possible to understand some of the history of how the glasses are produced and experiment products in different mirrors. Immediately behind the counter, we set the stock. To solve doubts about quantity of models stocked while in the clients area, we used a translucent panel. Thus, it is possible to have control without having to move there. An acrylic weave separates the stockpiled collections into cardboard boxes. In the lower floor, a free plant allows multiple uses, from photographic exhibitions, classes and events.

© Ilana Bessler
In order for each project to have uniqueness, timelessness, fidelity to branding and customer expectations, we are committed to creative collaborative processes. The designers and owners of the brand participated in a significant way in this project: they were responsible for the co-creation of the furniture. From architecture to furniture, concern for non-waste was present. The original structure of the store has been preserved and totally exploited to contribute aesthetically to the final ambience.

© Ilana Bessler
