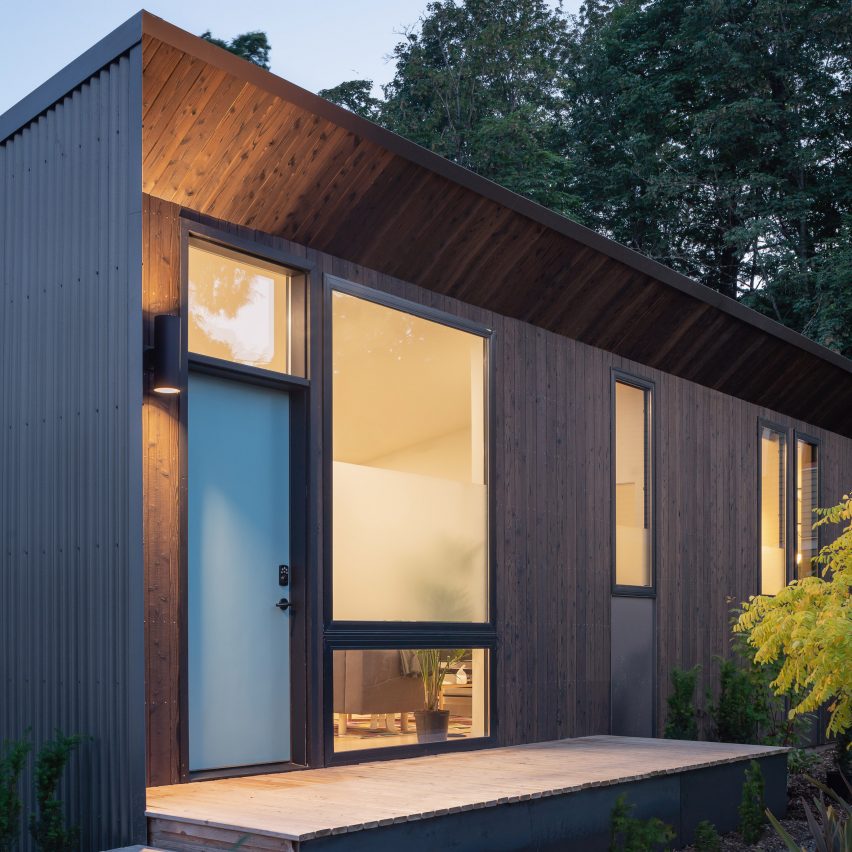
American firms Wittman Estes and NODE have created a prefabricated accessory dwelling unit, or ADU, that is wrapped in charred wood and runs entirely on solar power.
The building was created for a homeowner in west Seattle who wanted a one-bedroom studio in her backyard, which she could rent out or list on Airbnb.
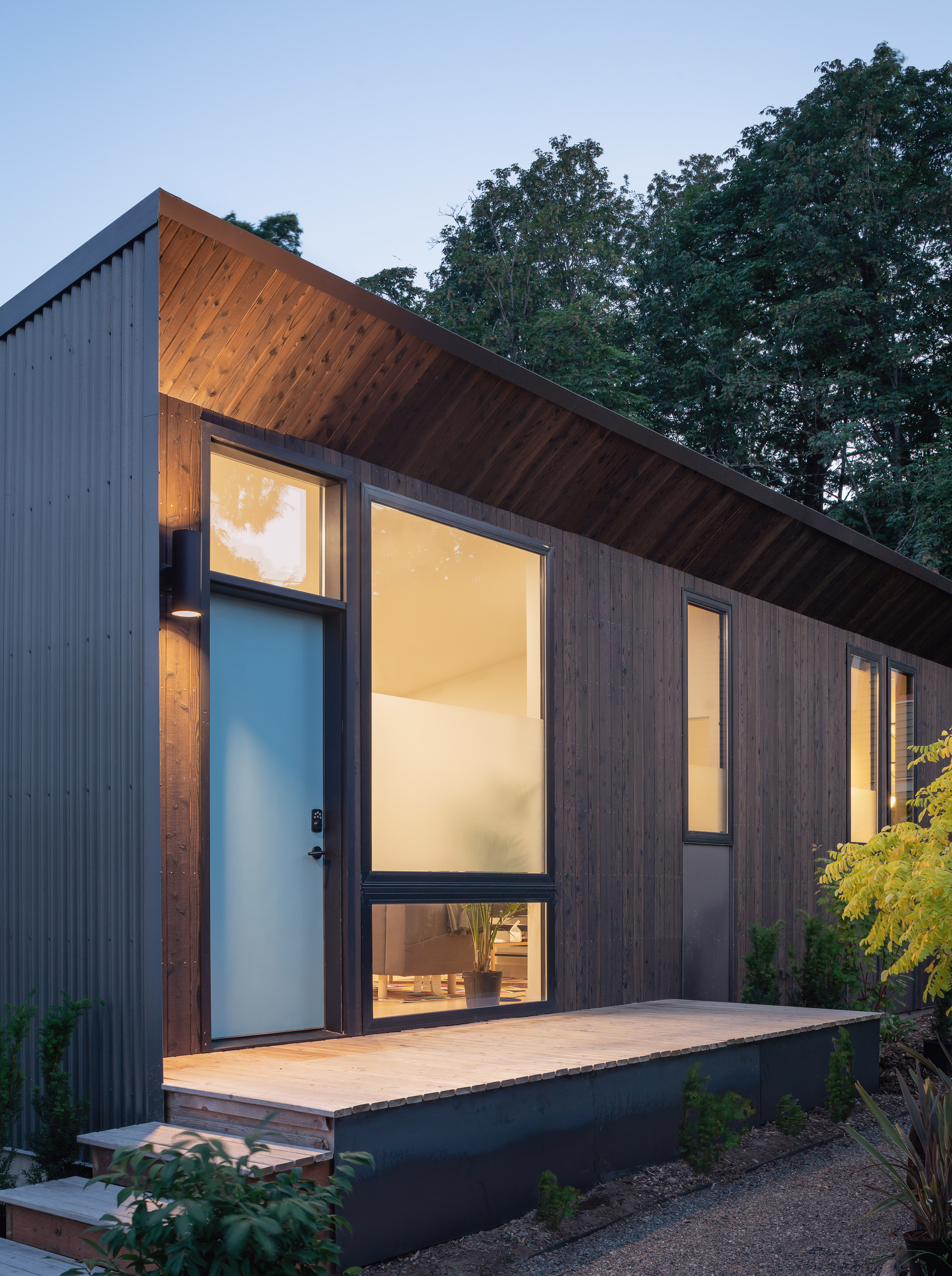
“The client wanted a second unit to create an additional rental income that would be self-sustaining and affordable, generating economic and environmental productivity,” said local firm Wittman Estes in a project description.
She asked the architects to design the dwelling, and it ended up becoming one in a series of models offered by NODE, a Washington-based company that creates eco-friendly, prefabricated dwellings.
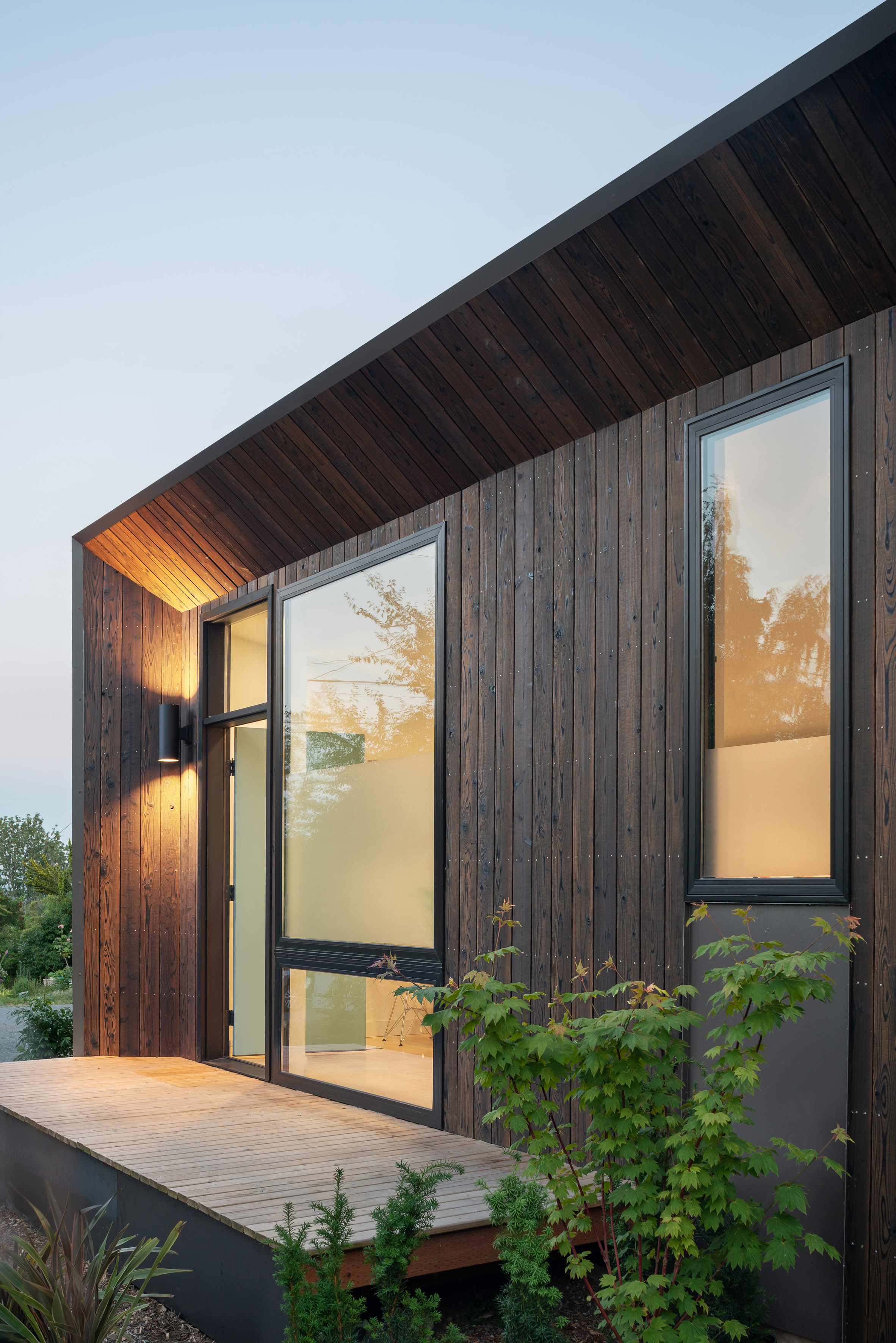
“As a system of components, the entire home can be shipped almost anywhere and assembled in days,” the architects said. “The simplicity of the home embodies a ‘poetic pragmatism’, believing that good design can be accessible to anyone.”
Called Solar Studio, the project takes its name from the photovoltaics that line the sloped, south-facing roof. The solar panels generate enough electricity to power both the backyard cottage and the main house, according to the team.
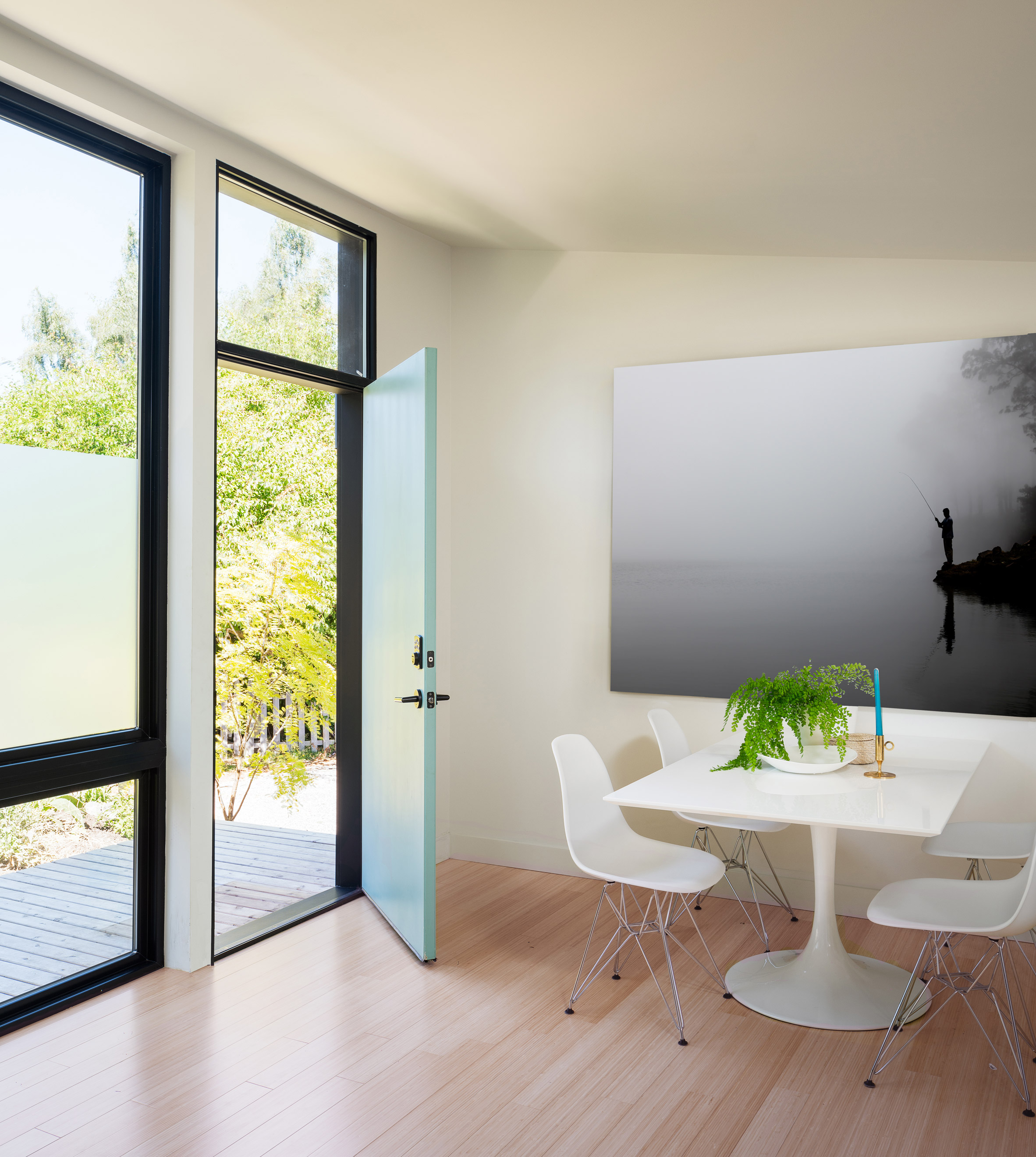
Facades are wrapped in cedar planks that were charred using shou sugi ban, a traditional Japanese technique. Beyond enhancing the dwelling’s appearance, the burnt wood helps reduce the need for upkeep. Dark grey corrugated metal was also used on the exterior.
Shallow steps lead to the home’s main door, which is fronted by a small wooden deck. Rectangular in plan, the interior is divided into three zones. One side contains an open-plan public area, while the other encompasses a craft room and storage space. The bedroom was placed at the centre of the dwelling.
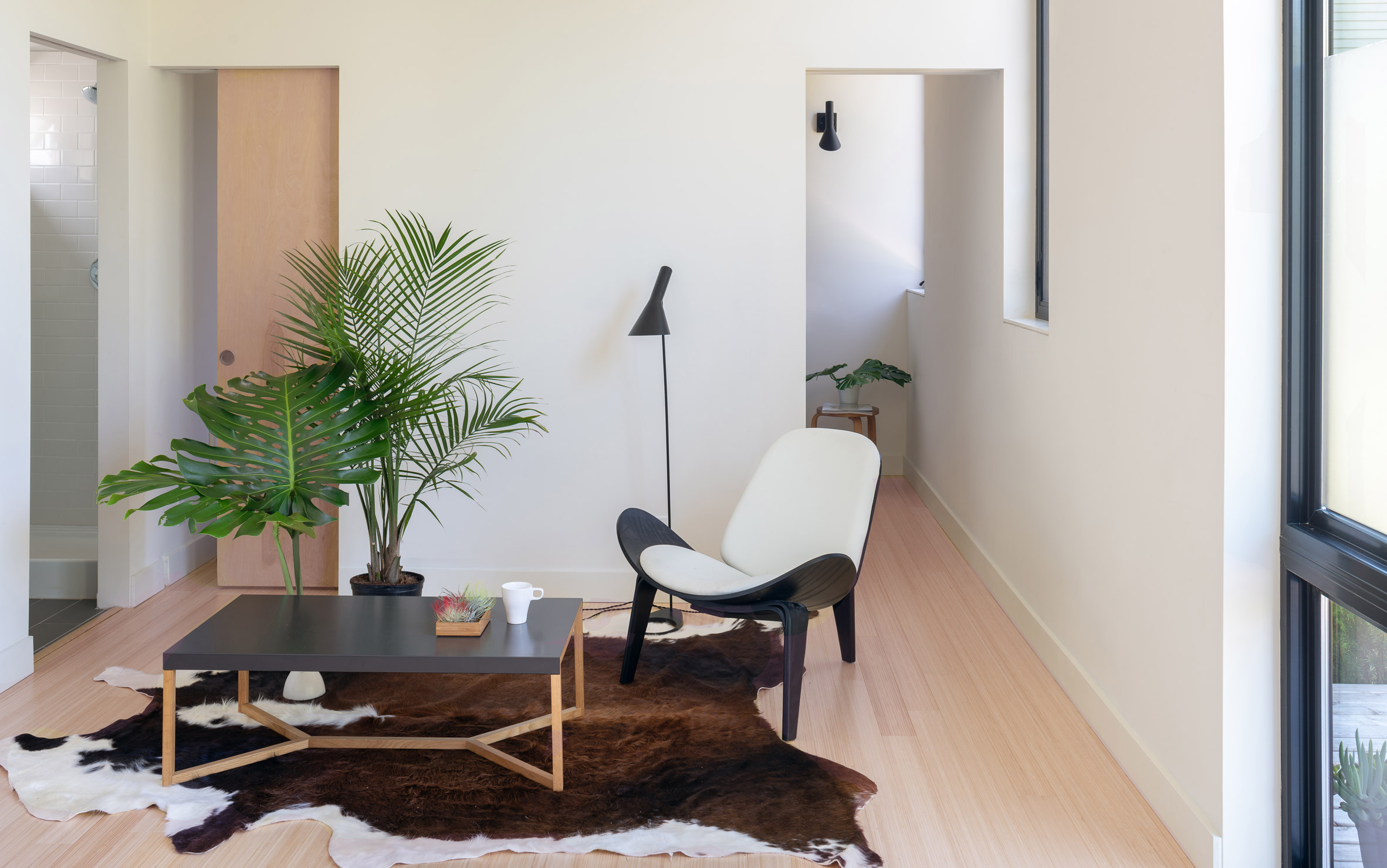
Low-emitting, locally sourced materials were employed throughout the dwelling. White walls and light-toned bamboo flooring are contrasted with darker elements, such as black window frames and black lighting fixtures. Tropical plants add pops of colour to every room.
The compact living room is fitted with an IKEA cowhide rug, a floor lamp by France and Son, and a replica of the Hans J Wegner CH07 Lounge Chair. The dining area features a tulip-style table and Modernica shell chairs.
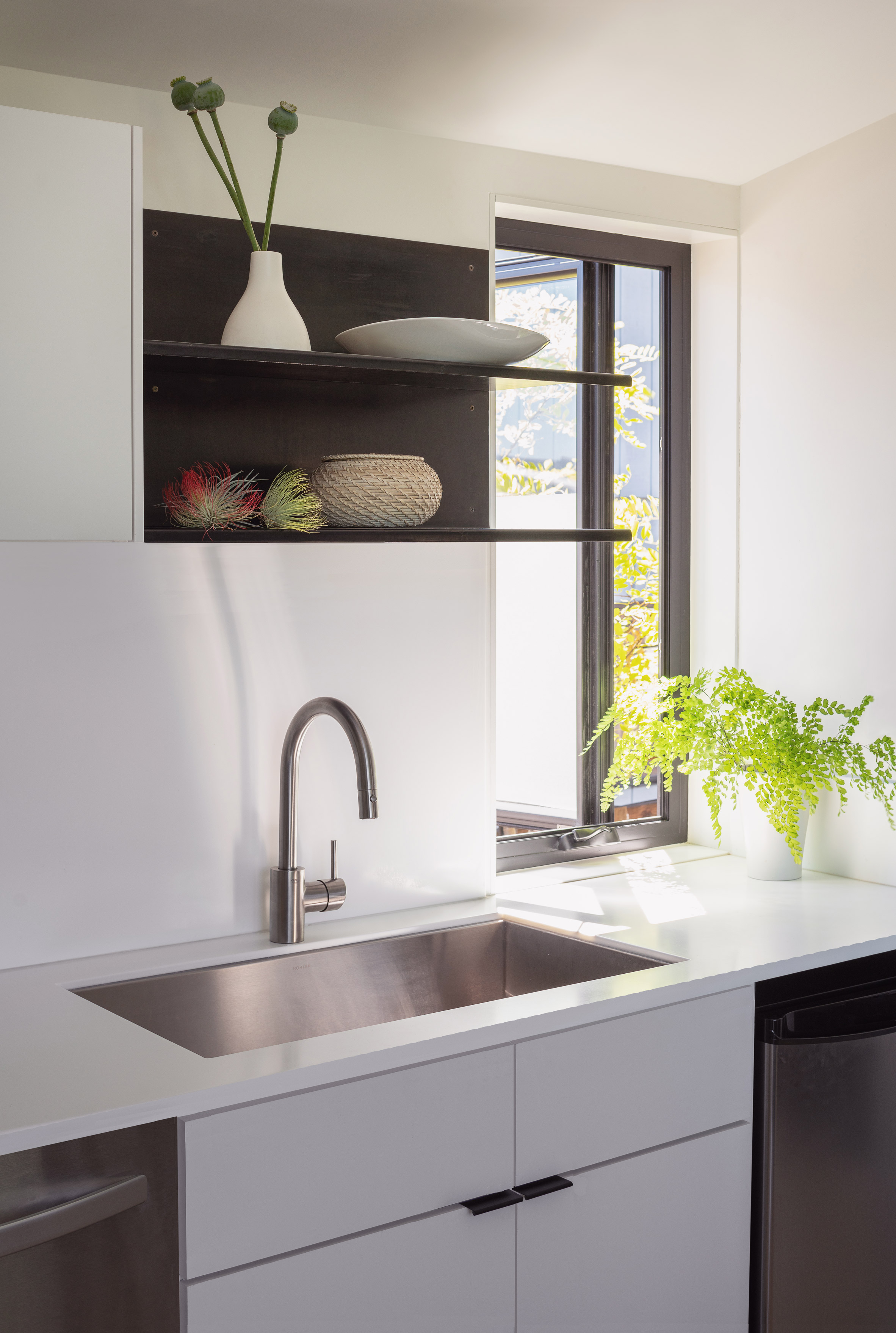
In the kitchen, the team installed stainless steel appliances and white countertops, along with carbon-steel shelving designed by the architects.
In the bedroom, a stool designed by architect Alvar Aalto serves as a sidetable. The bathroom is equipped with low-flow fixtures, such as a glossy white D-Code sink by Duravit.
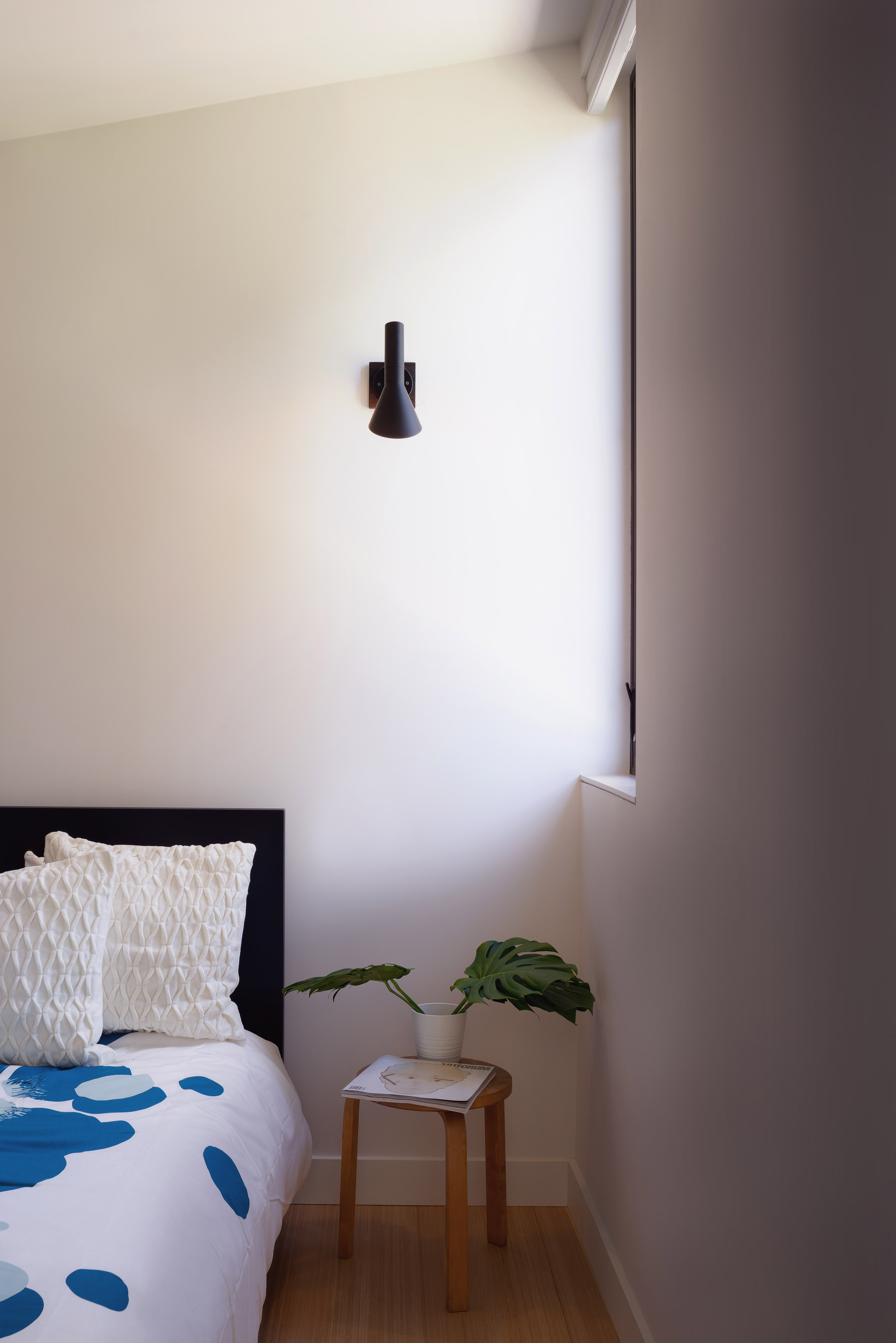
Solar Studio is the first detached ADU in Seattle to earn “zero energy certification” from the International Living Future Institute, which works to foster a more sustainable built environment.
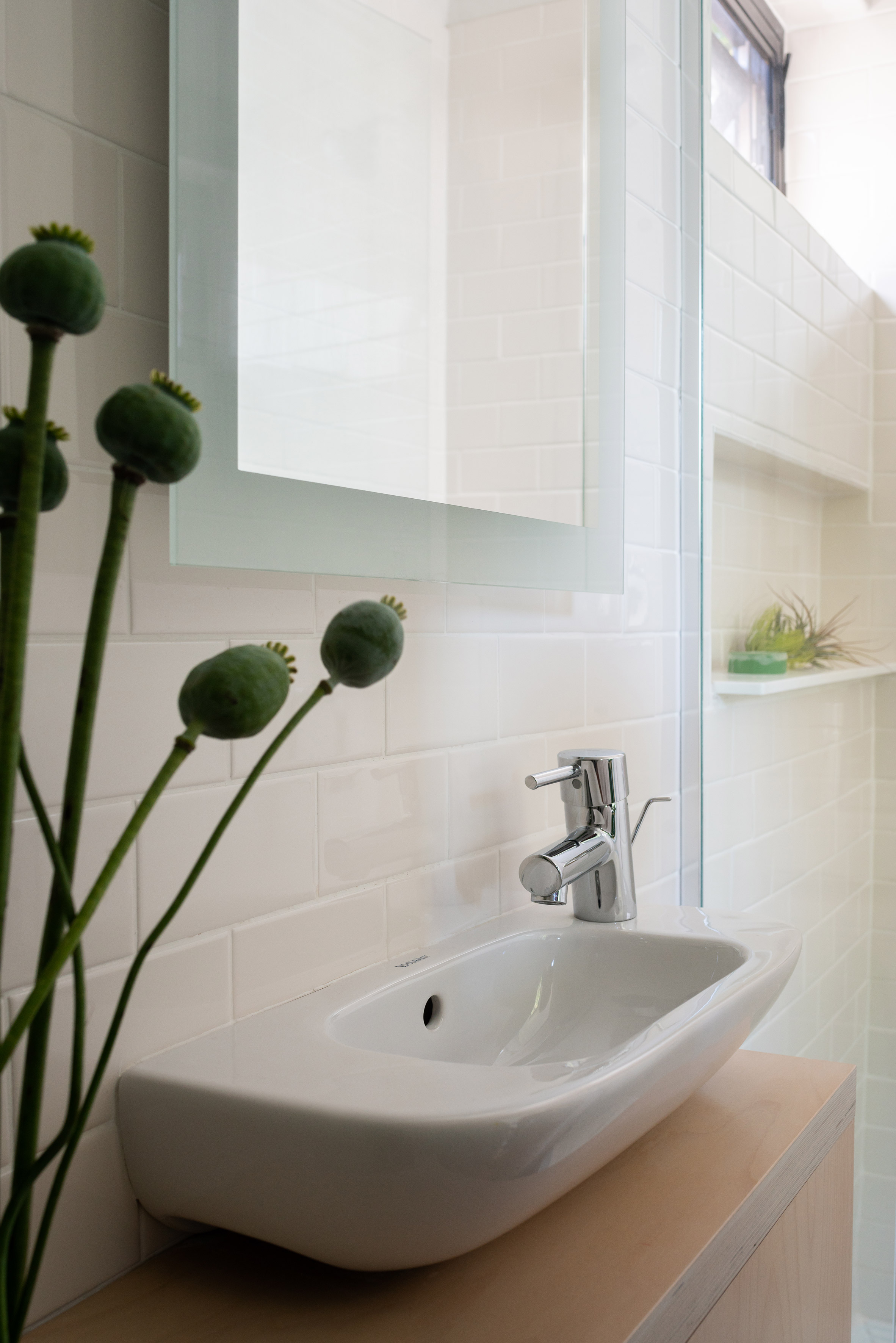
“The studio demonstrates how modern building techniques can create human spaces, filled with light and warm materials, and achieve a high level of environmental sustainability,” the team said.
ADUs have become increasingly popular in cities that face housing shortages. In Seattle, Best Practice Architecture converted an unused garage into a small black cottage for an elderly family member, and in Toronto, Measured Architecture added a laneway house to a narrow, residential property. During the recent Los Angeles Design Festival, a series of architect-designed granny flats were open for public tours.
Photography is by Andrew Pogue.
Project credits:
Design: Wittman Estes with NODE
Architecture and landscape: Wittman Estes Architecture + Landscape
Builder: NODE (Don Bunnell)
The post Wittman Estes and NODE use prefab elements to create rentable backyard cottage in Seattle appeared first on Dezeen.
