San Jose-based architecture firm Studio Saxe has built a house in Costa Rica with an indoor-outdoor great room and cantilevered porches upstairs that overlook dense tropical foliage.
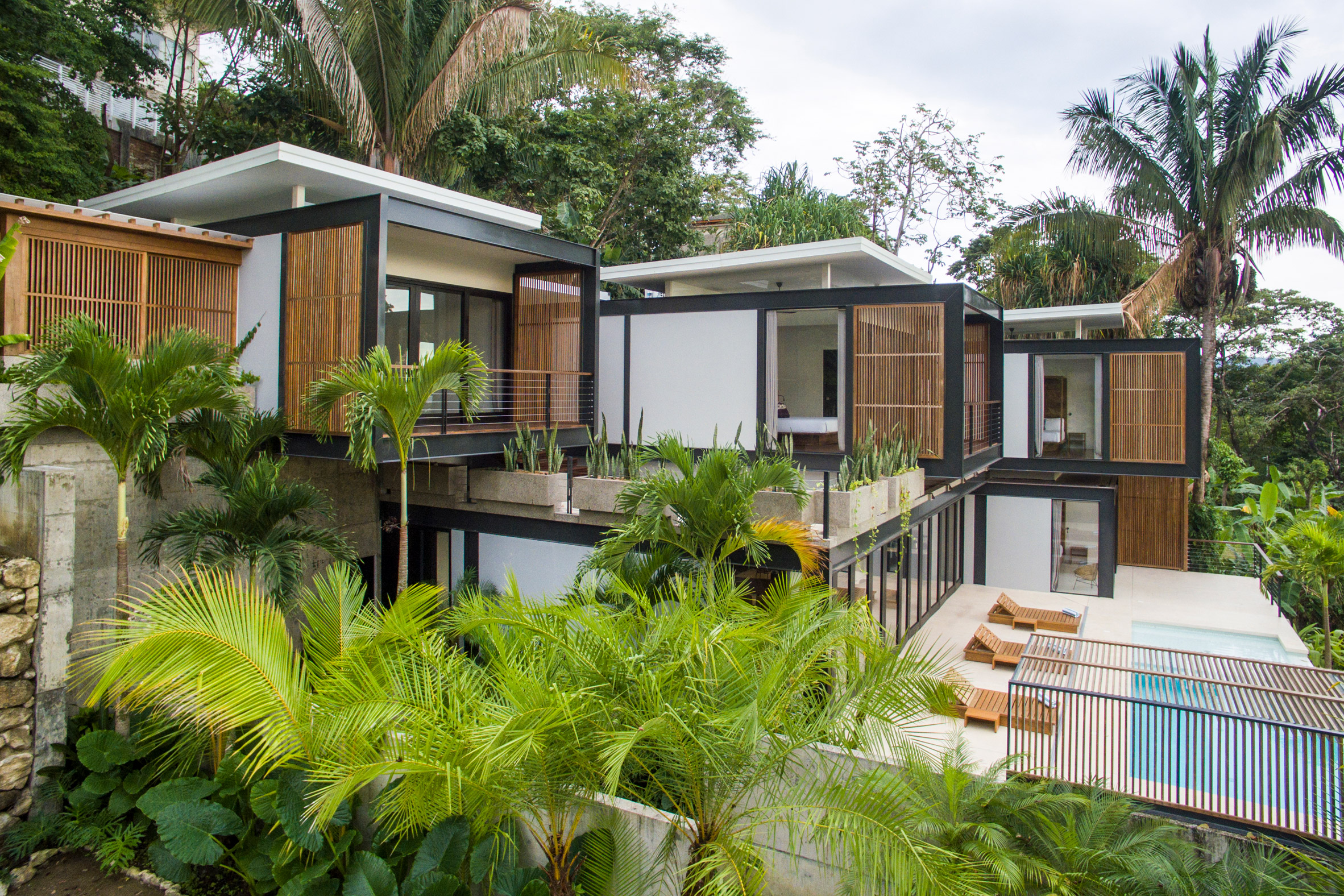
Located in the town of Santa Teresa, Joya Villa measures 10,300 square feet (960 square metres) across two storeys, with a white lower level and timber details above. Black steel I-beams form most of the structure, which is topped with a flat roof.
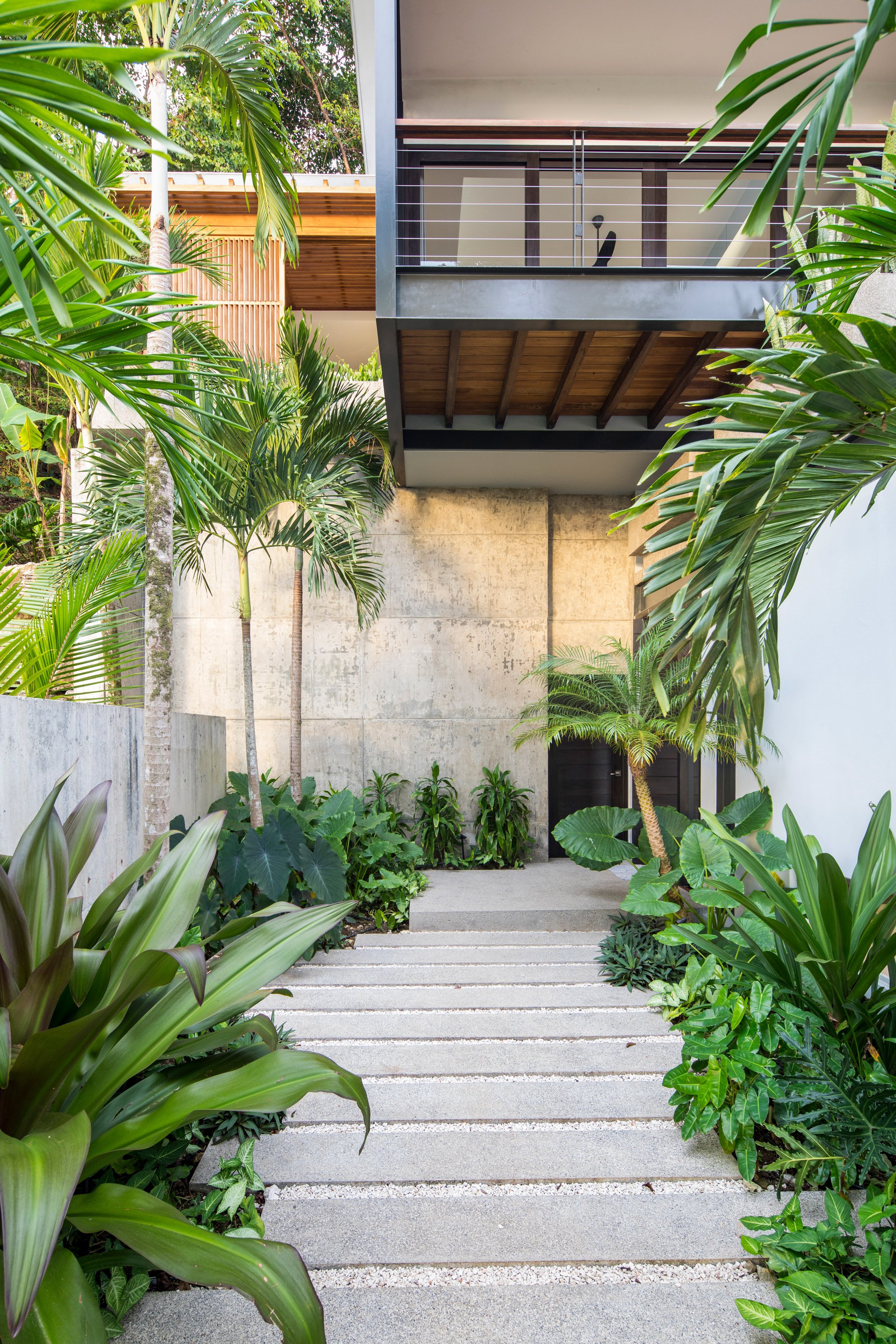
A great room on the ground floor features glass walls that fold on top each other when pulled apart, opening towards a patio and swimming pool.
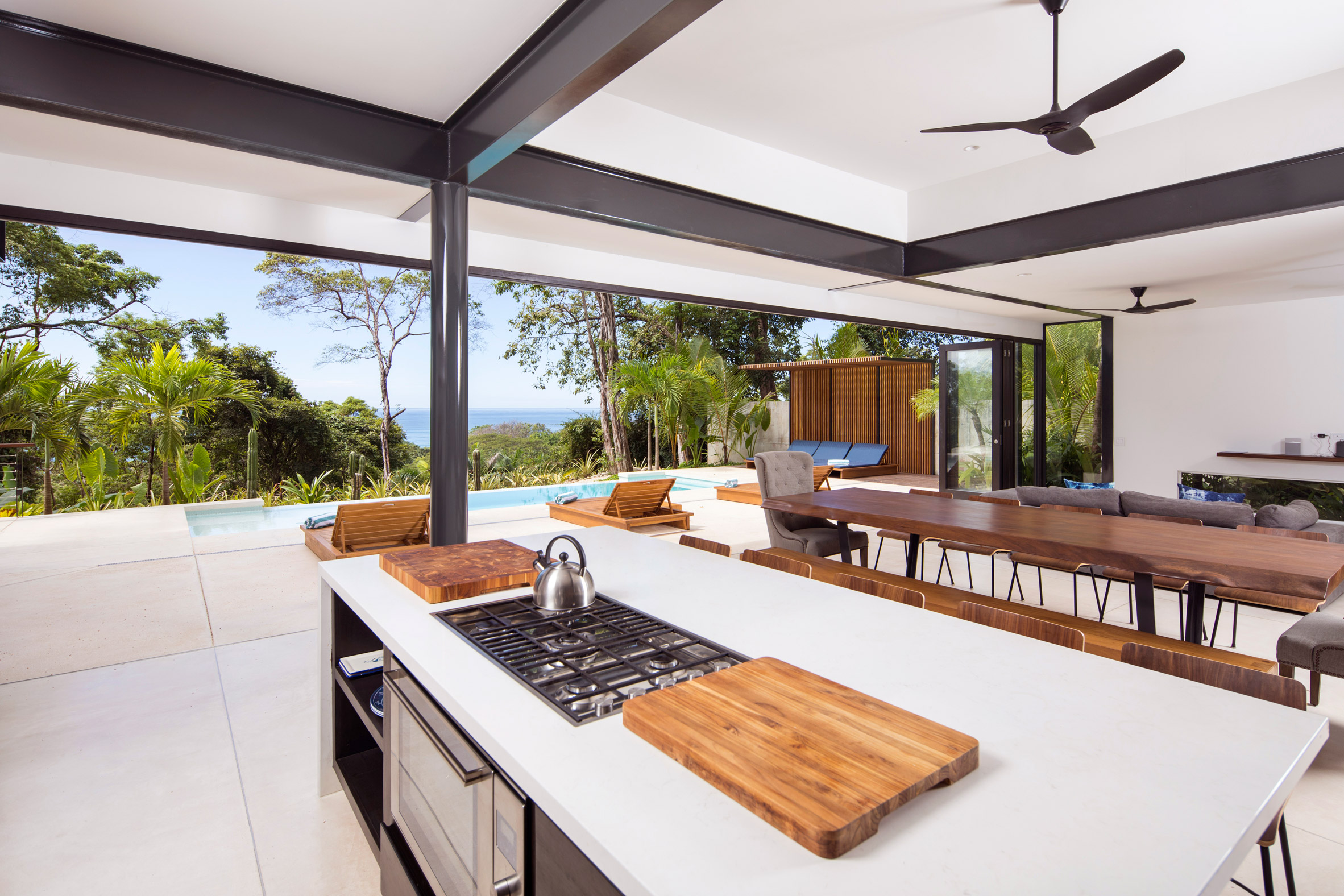
The outdoor area is decorated with three oversized wooden chaise lounges overlooking the rainforest. A covered area made of timber slats creates another shaded lounge area, with cushioned chairs grouped together.
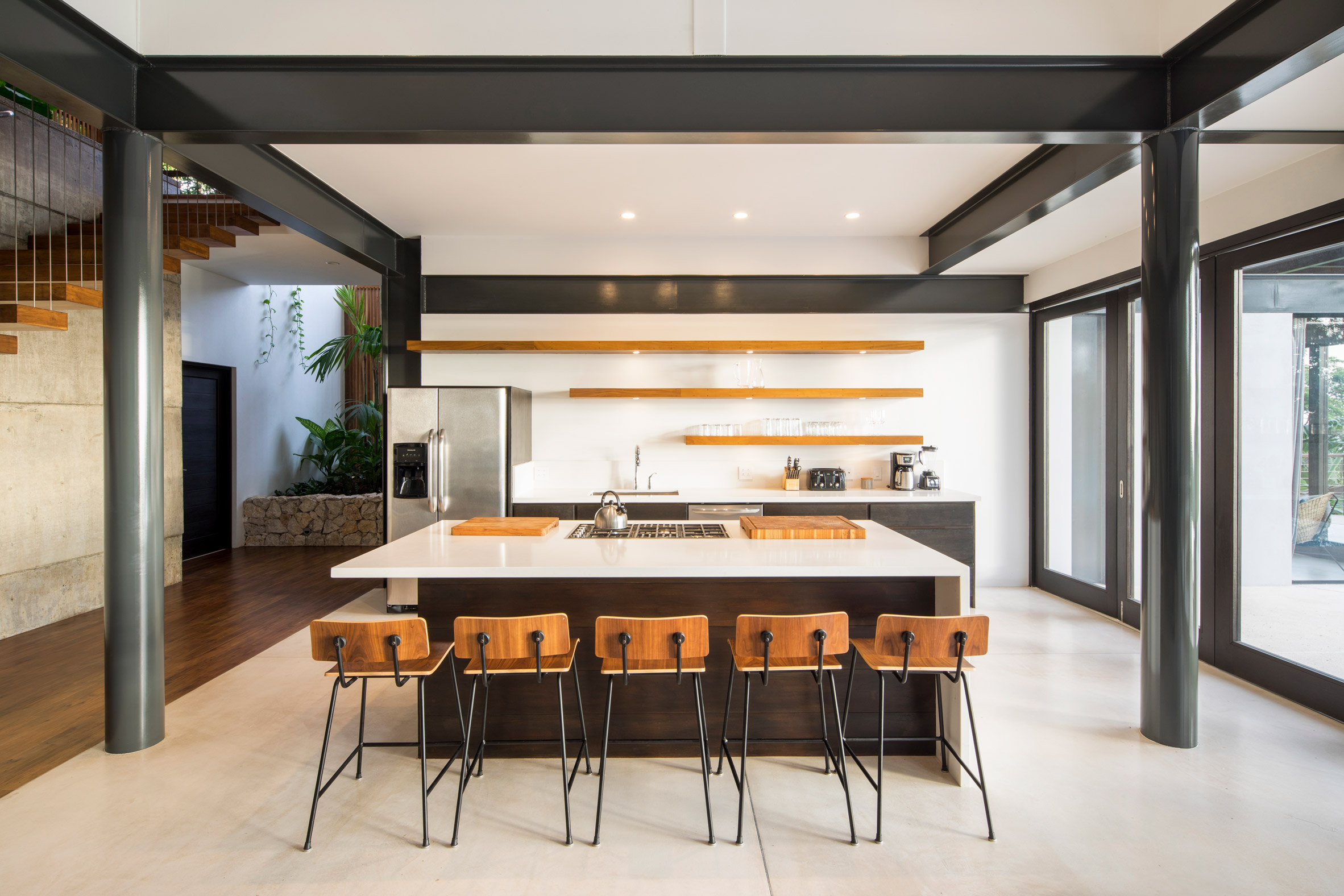
An infinity pool pours over the edge of the property, forming a waterfall below. A sandy pathway just beyond leads down to a beach and surf break on the Pacific Ocean.
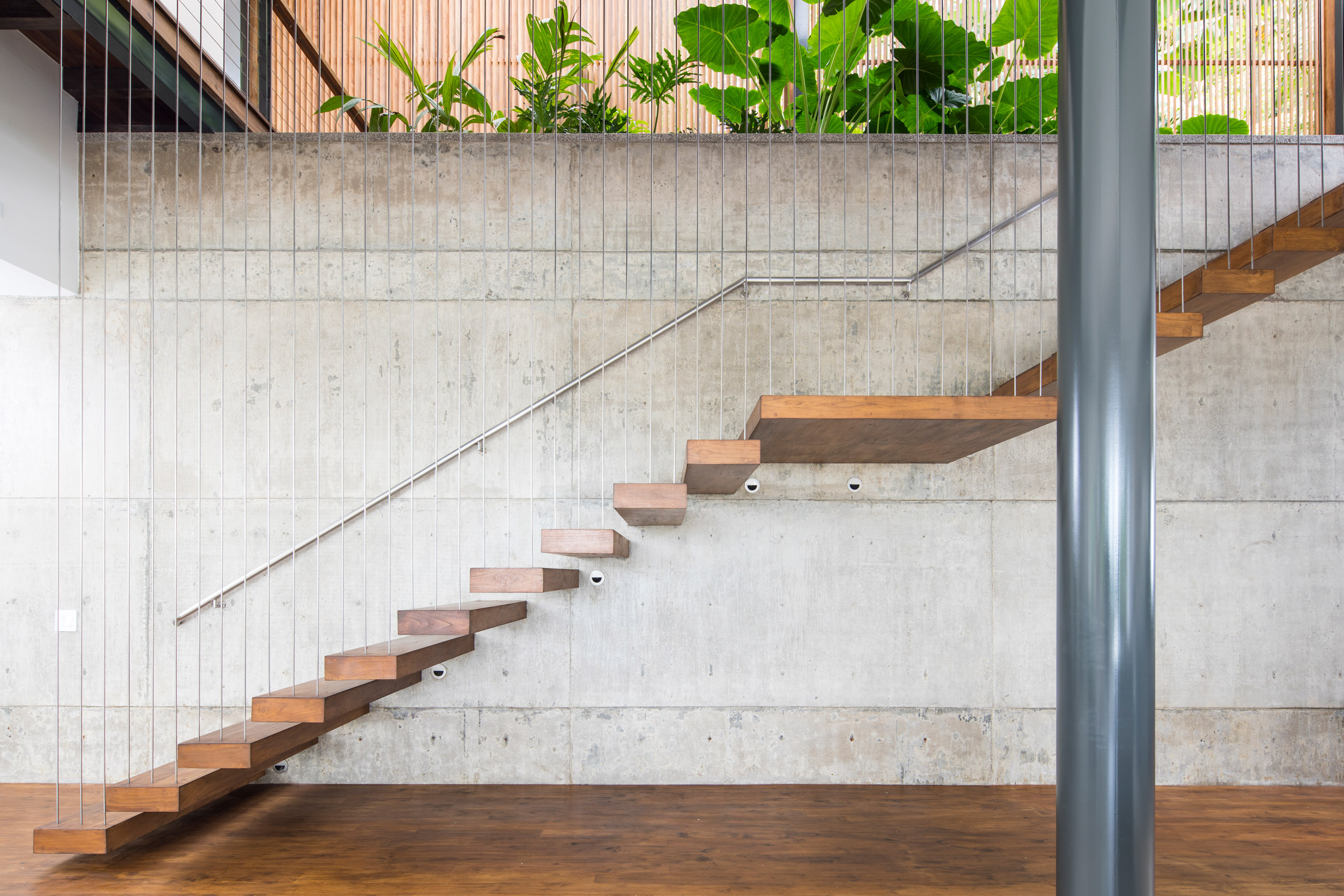
The home’s open-plan ground floor features a sitting room, kitchen and dining area with white and timber materials. Included is an eight-person wooden dining table, with four barstools at a kitchen island directly across.
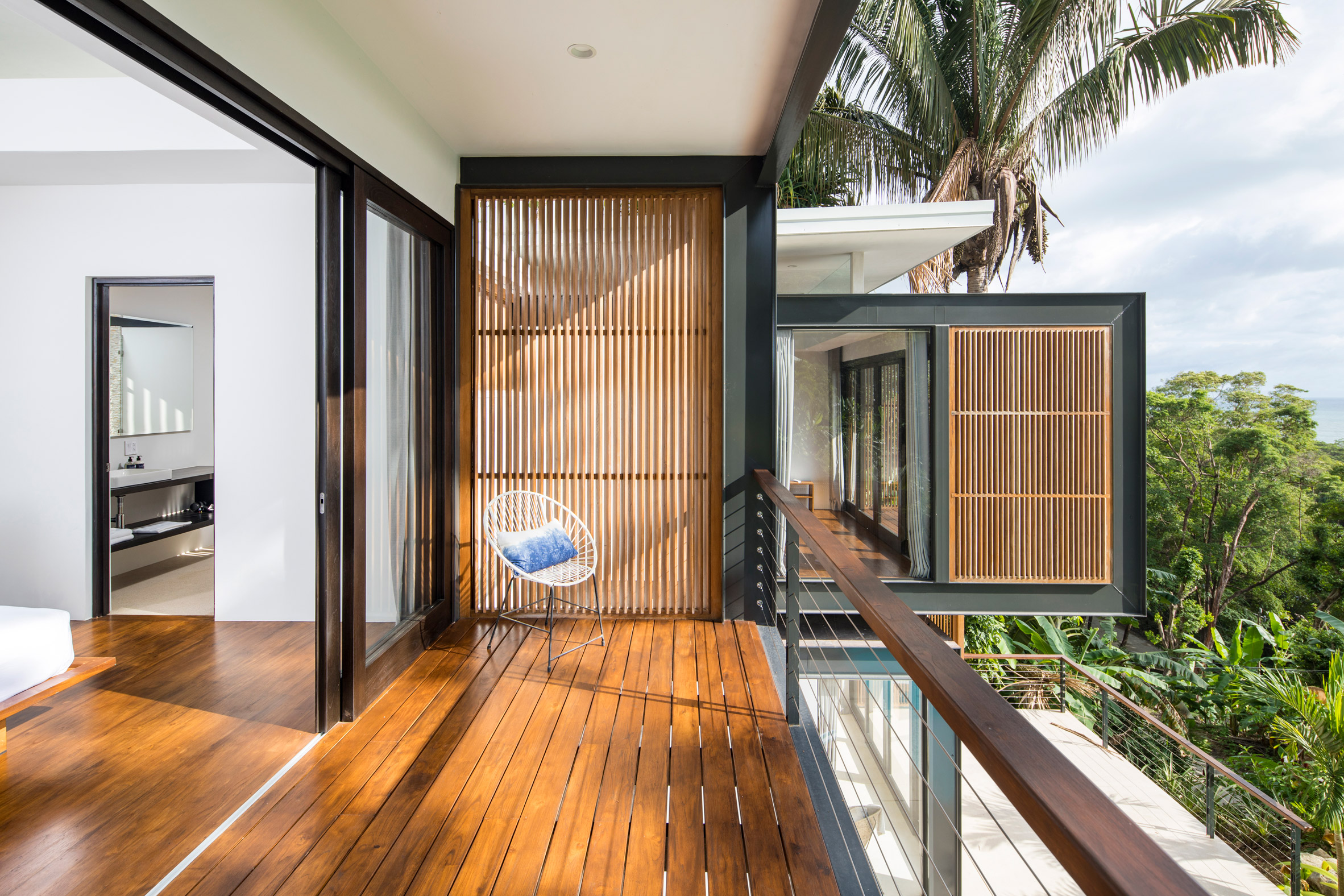
A small entryway, storage area, bathroom, and bedroom with ensuite complete the lower level. Floating wooden treads are inserted into a concrete feature wall, creating access to the upper level.
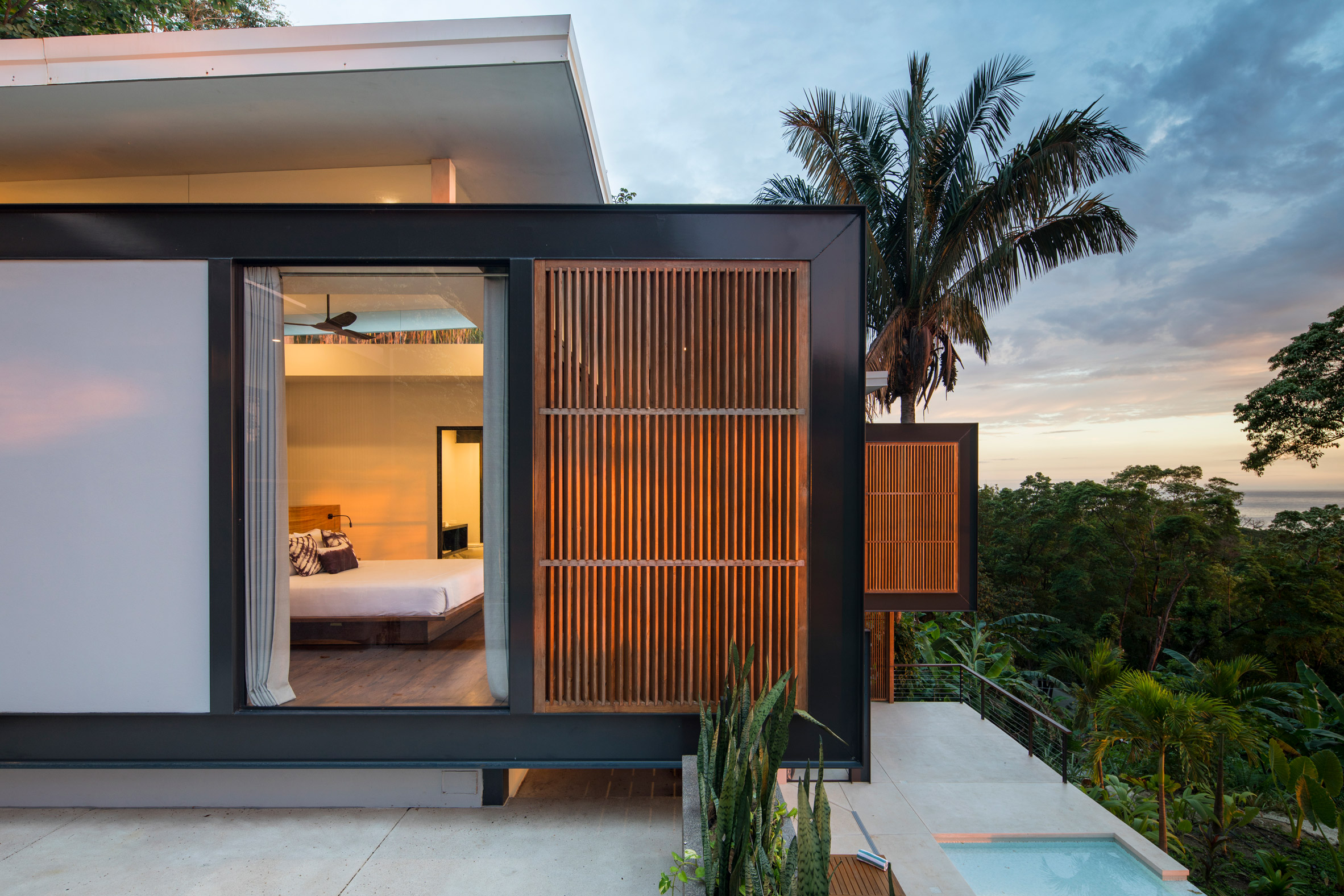
Upstairs are three bedrooms with ensuites — each of which is housed in a separate volume placed on top of the structure below. An outdoor walkway with slatted timber walls links them together.
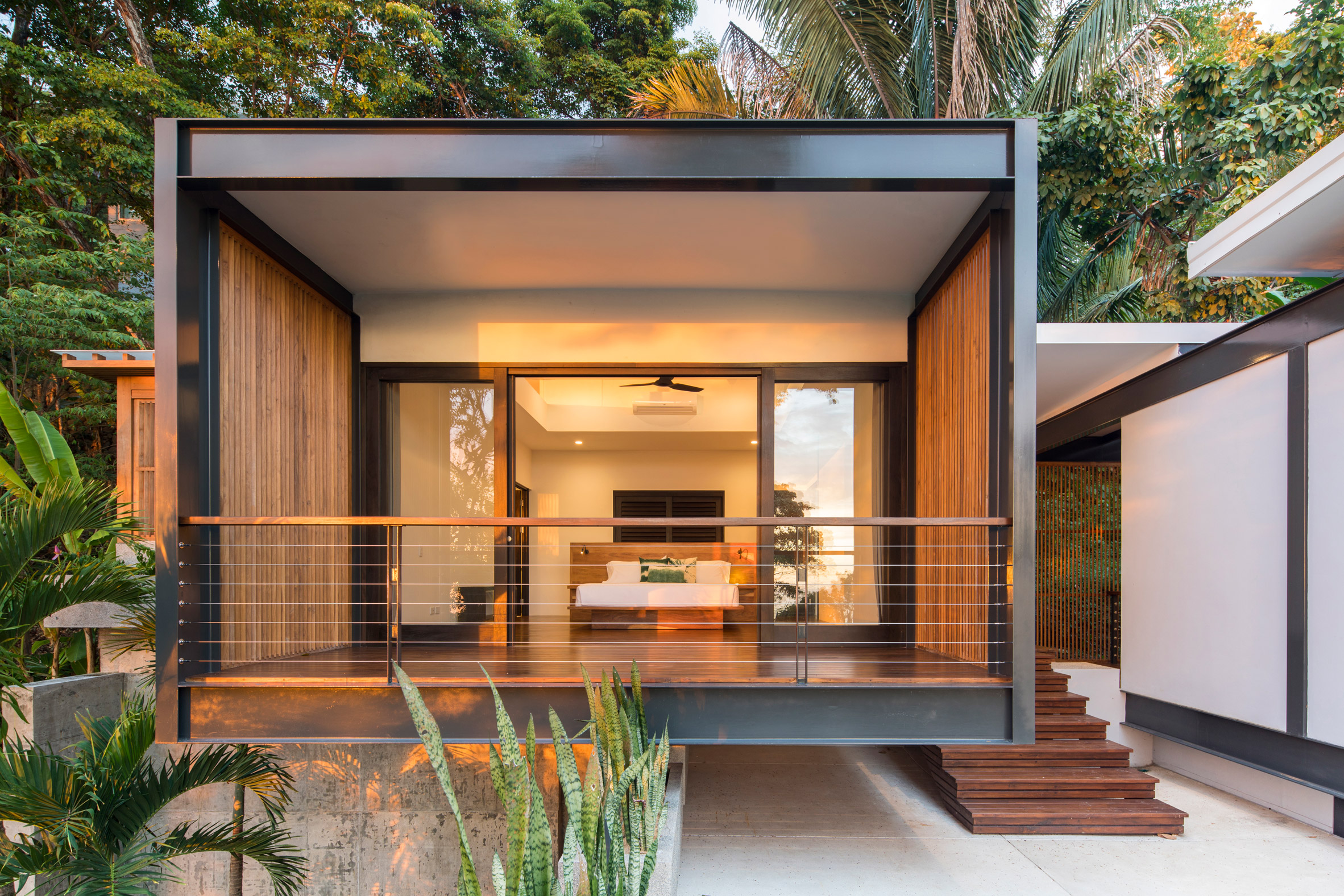
Each bedroom has a private covered terrace that overlooks the pool. More slatted timber walls shade and add privacy, while allowing air to flow through them. The cantilevering porches are designed with decked floors, ideal for the damp climate.
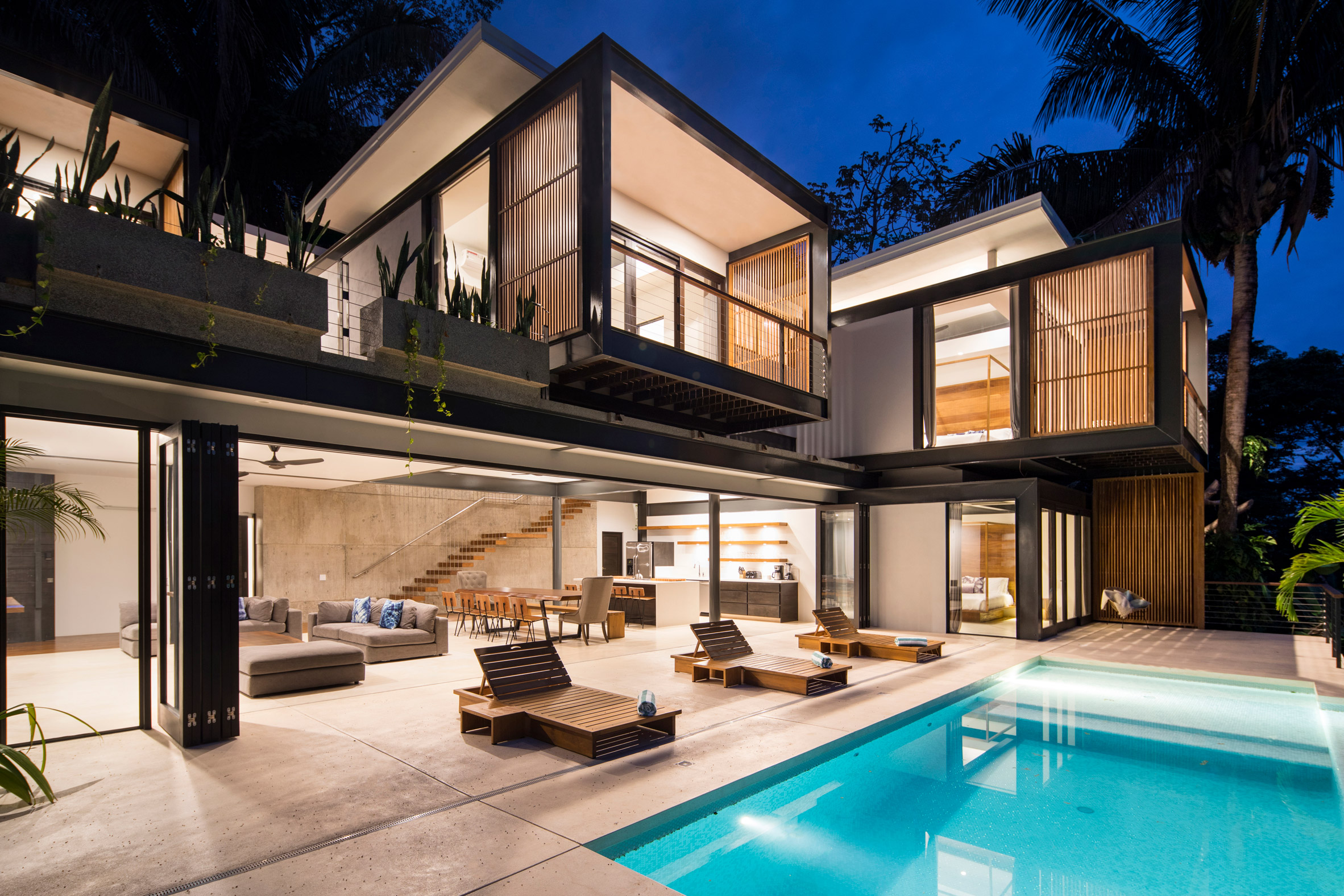
The porches are staggered in front of one another, creating a tiered appearance. A square-shaped deck above the living room is lined with foliage, adding to the residence’s varied outdoor areas.
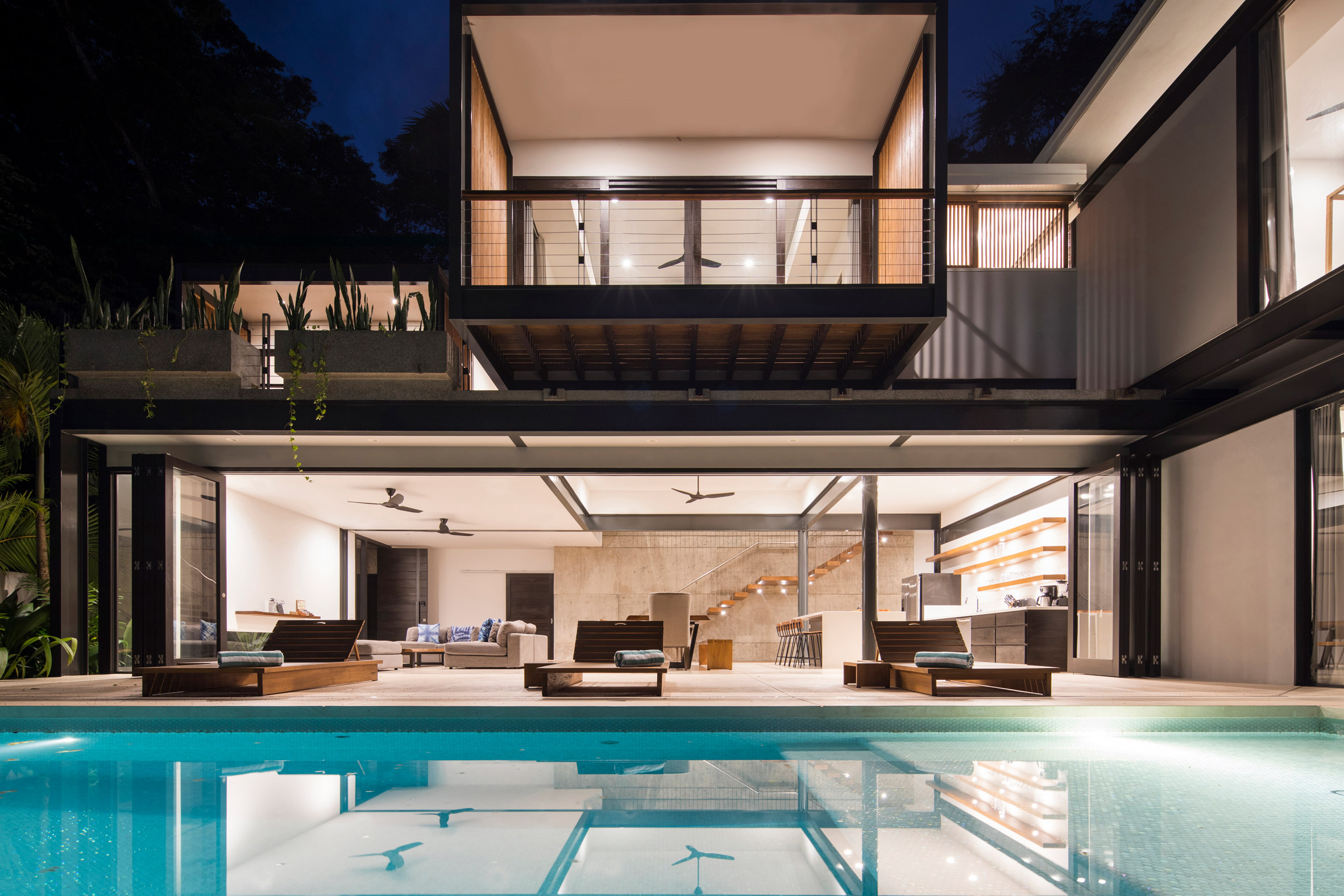
Founded in 2004, Studio Saxe is led by Benjamin Garcia Saxe and is based in Costa Rica’s capital city. Also in the Central American country, the firm has built a hotel around an open-air deck for practising yoga and boxing in Nosara and a white house nearby with fully-outdoor rooms that can be enclosed by folding timber doors.
Photography is by Andres Garcia Lachner.
Project credits:
Lead project architect: Benjamin Garcia Saxe
Project architects: Cesar Coto and Rogelio Quesada
Project coordinator: Laura Morelli
Structural engineer: Sotela Alfaro Ltda.
Electromechanical engineer: Dynamo Studio
Manufacturer: Ducasse Industrial
Builder: Dante Medri
Landscape: Vida Landscape
The post Studio Saxe creates contemporary villa in Costa Rican rainforest appeared first on Dezeen.
