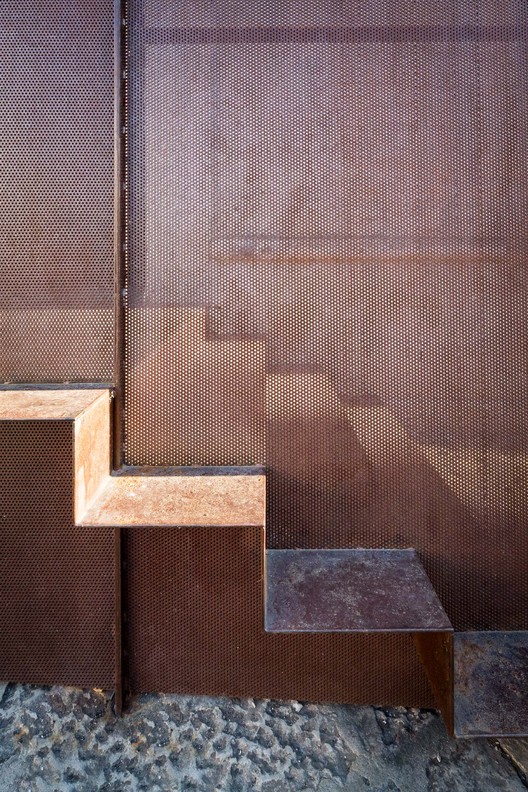
© Filippo Poli
- Architects: Giuseppe Gurrieri, Nunzio Gabriele Sciveres
- Location: 97013 Comiso, Ragusa, Italy
- Other Participants: Valentina Occhipinti, Adriana Mancuso
- Project Year: 2017
- Photographs: Filippo Poli

© Filippo Poli
Text description provided by the architects. The origins of the church of San Francesco all’Immacolata di Comiso date back to the feud of the Chiaramonte, who in the early decades of the fourteenth century built a small temple dedicated to St. Anthony. The church, as we see it today, it has largely been realized by the Naselli family, who were Counts of Comiso from 1453 to 1816.

© Filippo Poli

Section

© Filippo Poli
The architectural complex includes the church, the convent and the cloister and refers to the Gothic-Catalan style. The church, with a single nave, has a gabled facade, on which opens a portal with a very simple shape, narrow by two tapered columns. In the upper part of the facade there is an elegant oculus that recalls the Franciscan style. The perimeter wall consists of simple square blocks and is surmounted by a jutting cornice that runs along its northern side. The church’s true casket is the chapel-mausoleum of the Naselli, square at the base but which, at the height of the dome’s cornice, is transformed into an octagon, while the apse is placed at the bottom.

© Filippo Poli
The entrance to the Church currently takes place through three stone steps, which constitute a barrier to the free use of the entrance in question. The aim of the project is therefore to overcome this architectural barrier, simultaneously catching the challenge of incorporating a new architectural element into a historicized context.

Plan
The catwalk object of the intervention exploits the slope of the square, succeeding in determining a double access to the side entrance: the first allows the overcoming of architectural barriers through a horizontal plane placed at the footfall level of the flooring of the Church itself; the second, on the opposite side, connects the difference in height between the square and the internal areas through the construction of four steps.

© Filippo Poli
Made of treated iron with rust activator it consists of a walking surface made of solid sheets, while the micro-perforated plate was used for the parapet. The choice of this material is an expression of a dual will: to give life to a visually light element, which respects the pre-existence, emphasizes it and, at the same time, has its own character and recognisability; secondly, the assembly and the dry laying allow the possible removal of the element and its minimal interference with the existing context. It therefore follows that, according to the dictates of the Superintendency and museum practices, the entire structure is detached from the facade so as not to alter it.
