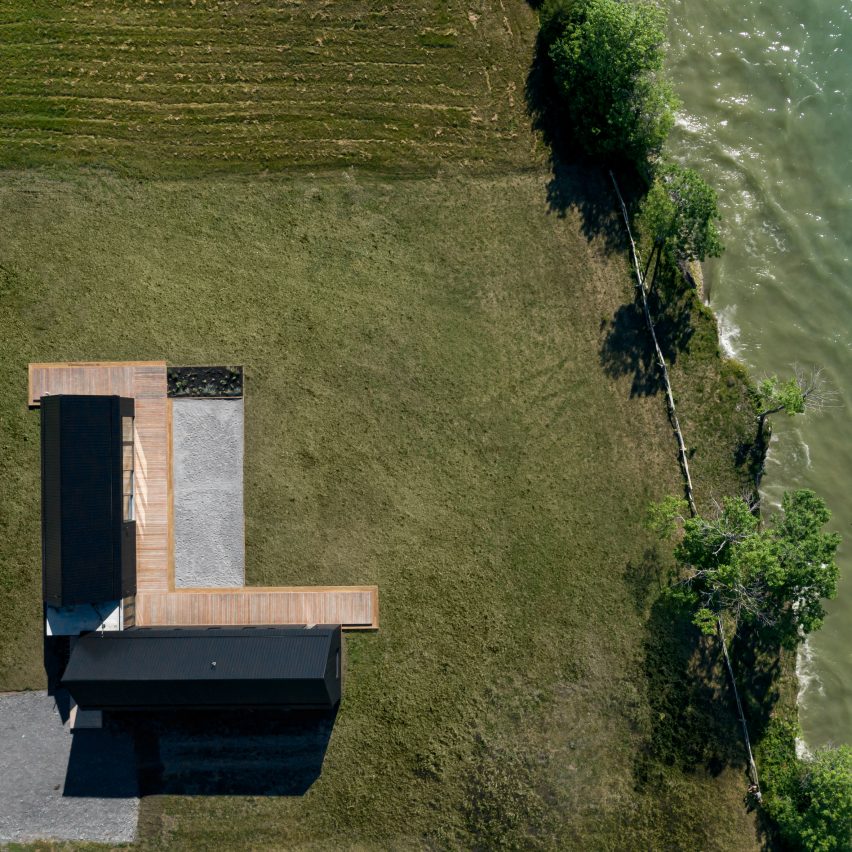
Ell House by architecture firms Ravi Handa Architect and AAmp Studio is a cedar-clad holiday home in rural Ontario with a gable roof that takes cues from the region’s barns.
The L-shaped house is positioned along Lake Ontario in Wellington, an area of Prince Edward County in eastern Ontario, Canada.
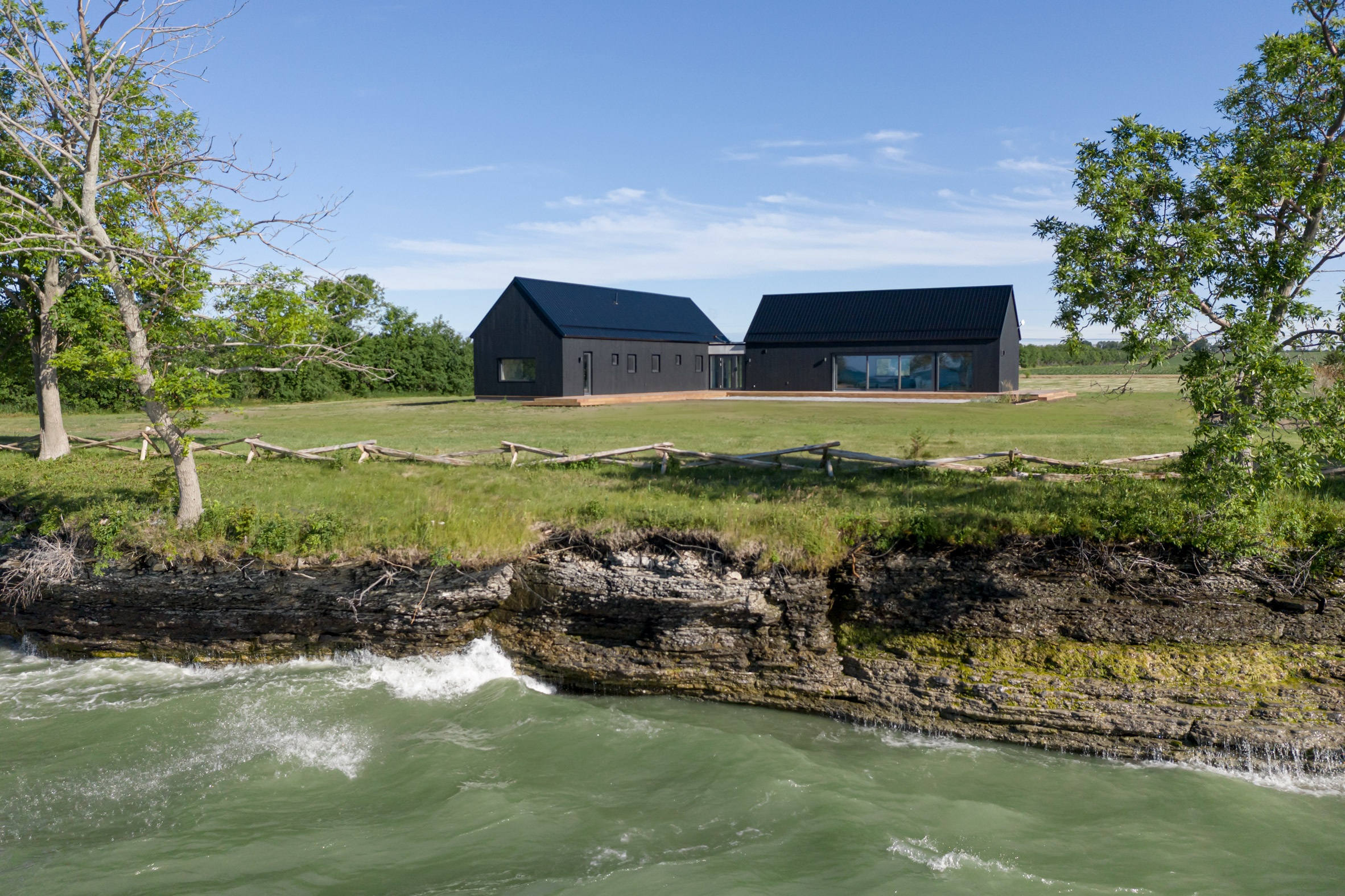
Designed by Montreal-based Ravi Handa Architect and American-Canadian firm AAmp Studio, Ell House has a facade of blackened wood.
The cedar was charred by hand using the Japanese technique known as Yakisugi, a traditional timber-heating method that makes wood waterproof and pest-resistant.
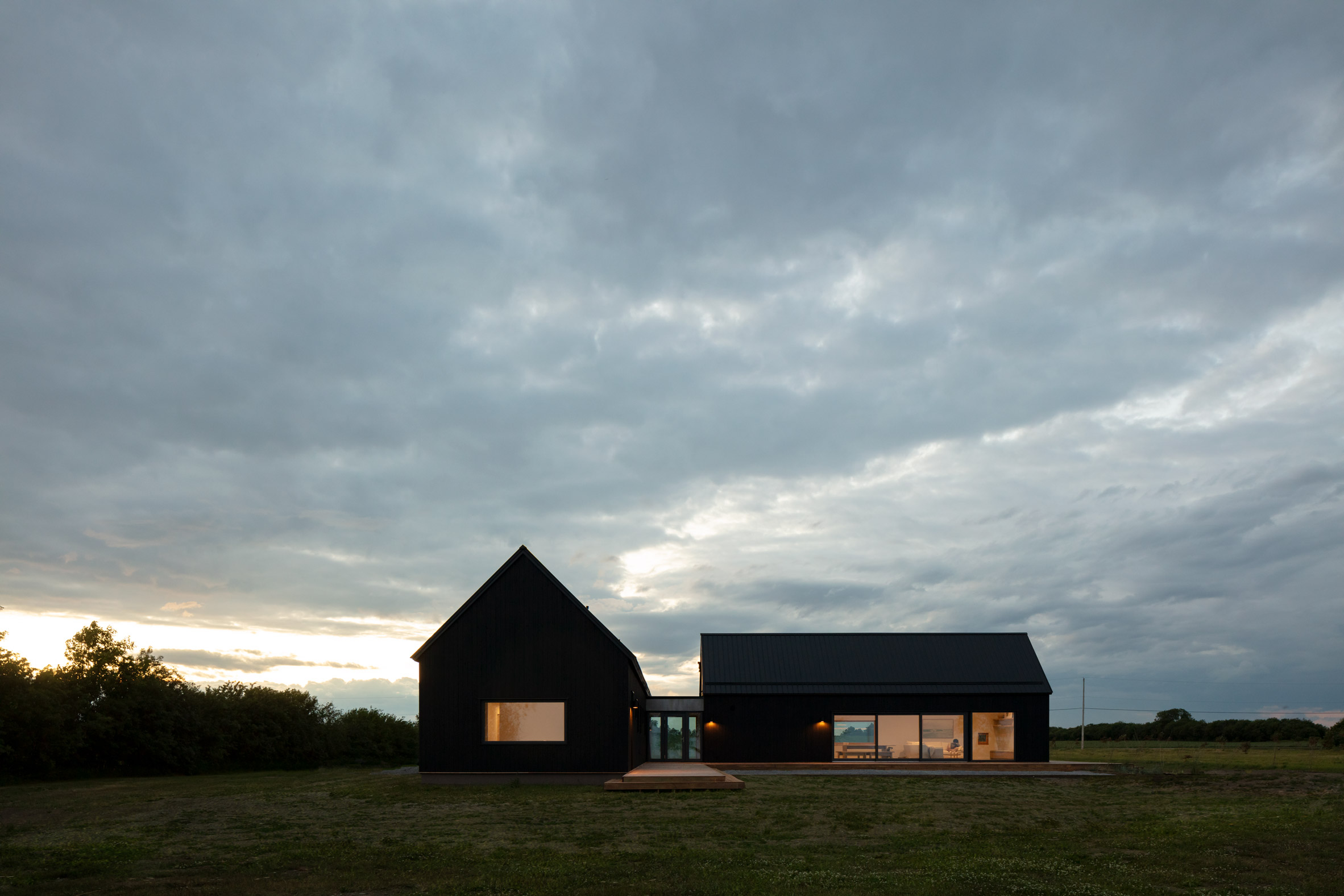
“Ell House was designed to respond to its site and environmental conditions,” explained Ravi Handa Architect and AAmp Studio.
“The exterior seeks a monochromatic aesthetic which accentuates the stark contrast between the house and landscape,” the architecture firms told Dezeen.
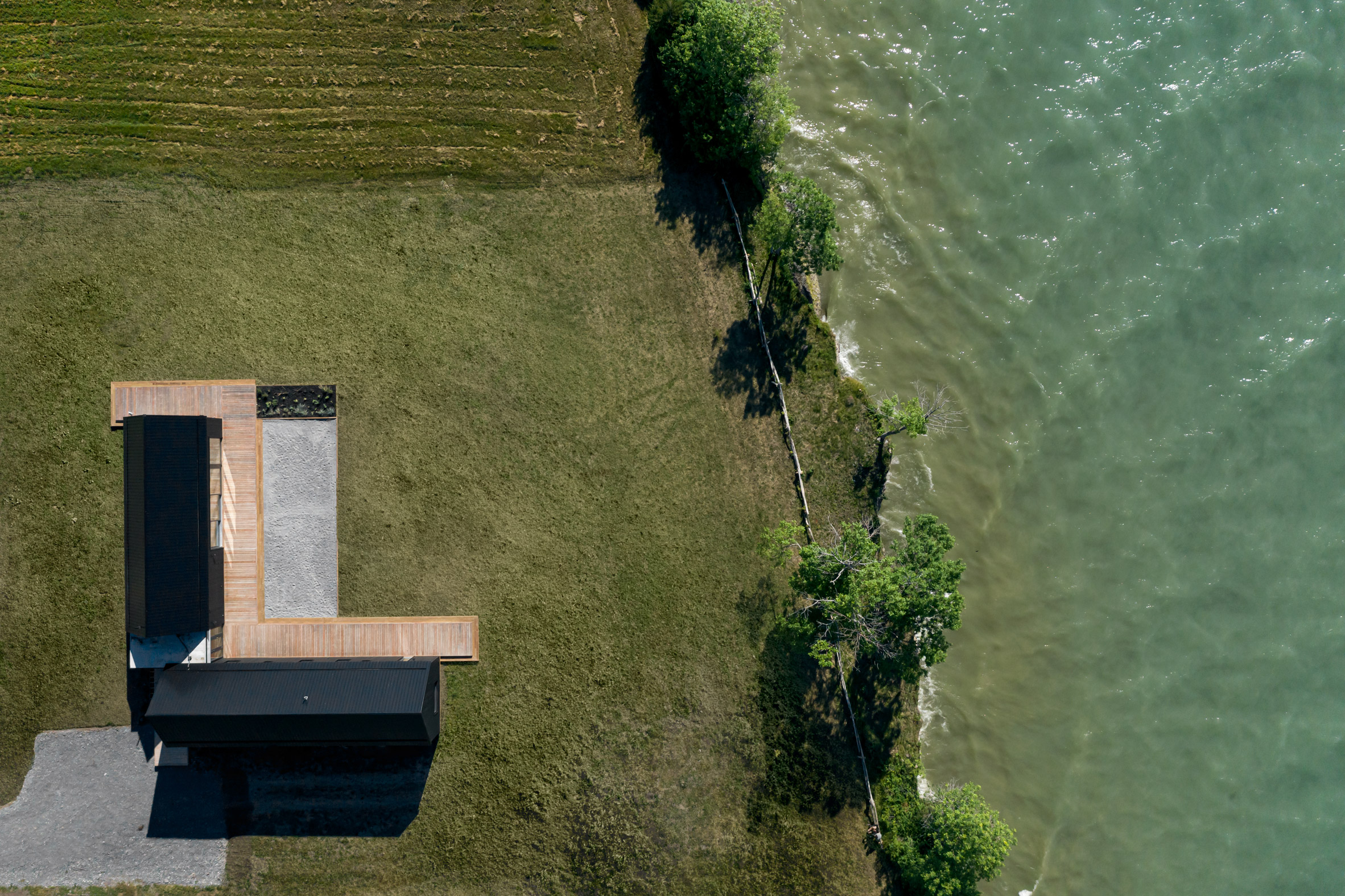
L-shaped in form, the holiday home is split into two wings which are connected by a light-filled glass vestibule, and references extensions built on farmhouses that are common to its rural location.
External wooden decking hugs the shape of the volumes and opens out onto a lake-facing courtyard.
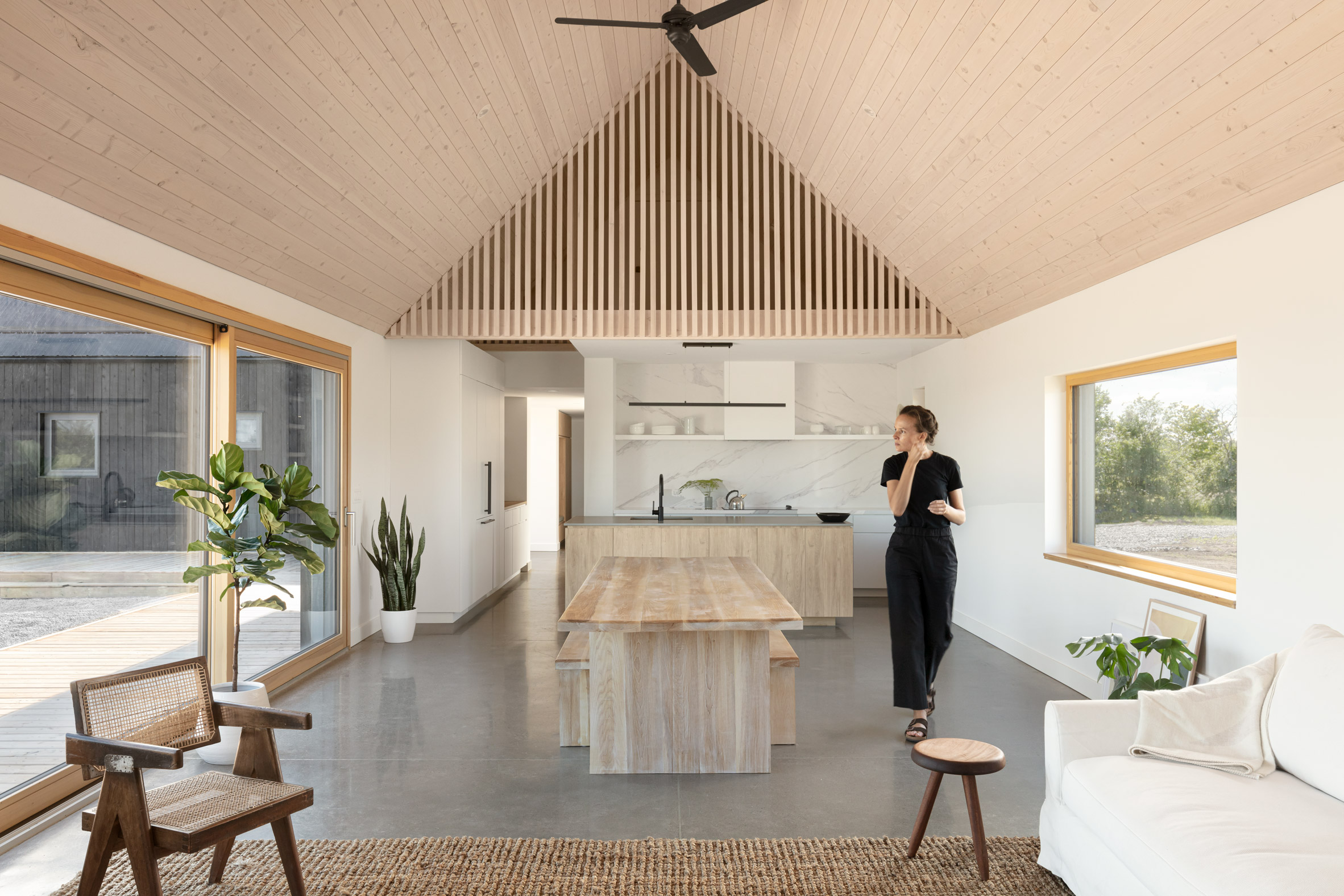
“This formal design approach dramatically reduces energy loss and allows for generous window coverage which would otherwise be problematic in a nordic climate,” said Ravi Handa Architect and AAmp Studio.
Ell House’s gable roof is also reminiscent of traditional barns which have historically characterised Ontario.
The property’s simple lines are designed to visually complement its lakeside surroundings, and its layout also protects it from extreme weather conditions.
“Inspired by Prince Edward County’s rural vernacular, the gable roof and L-shape are also a technical response to the area’s prevailing south-westerly winds.”
“One wing shields the other, providing a peaceful indoor and outdoor living area that embodies the notion of shelter,” explained Ravi Handa Architect and AAmp Studio.
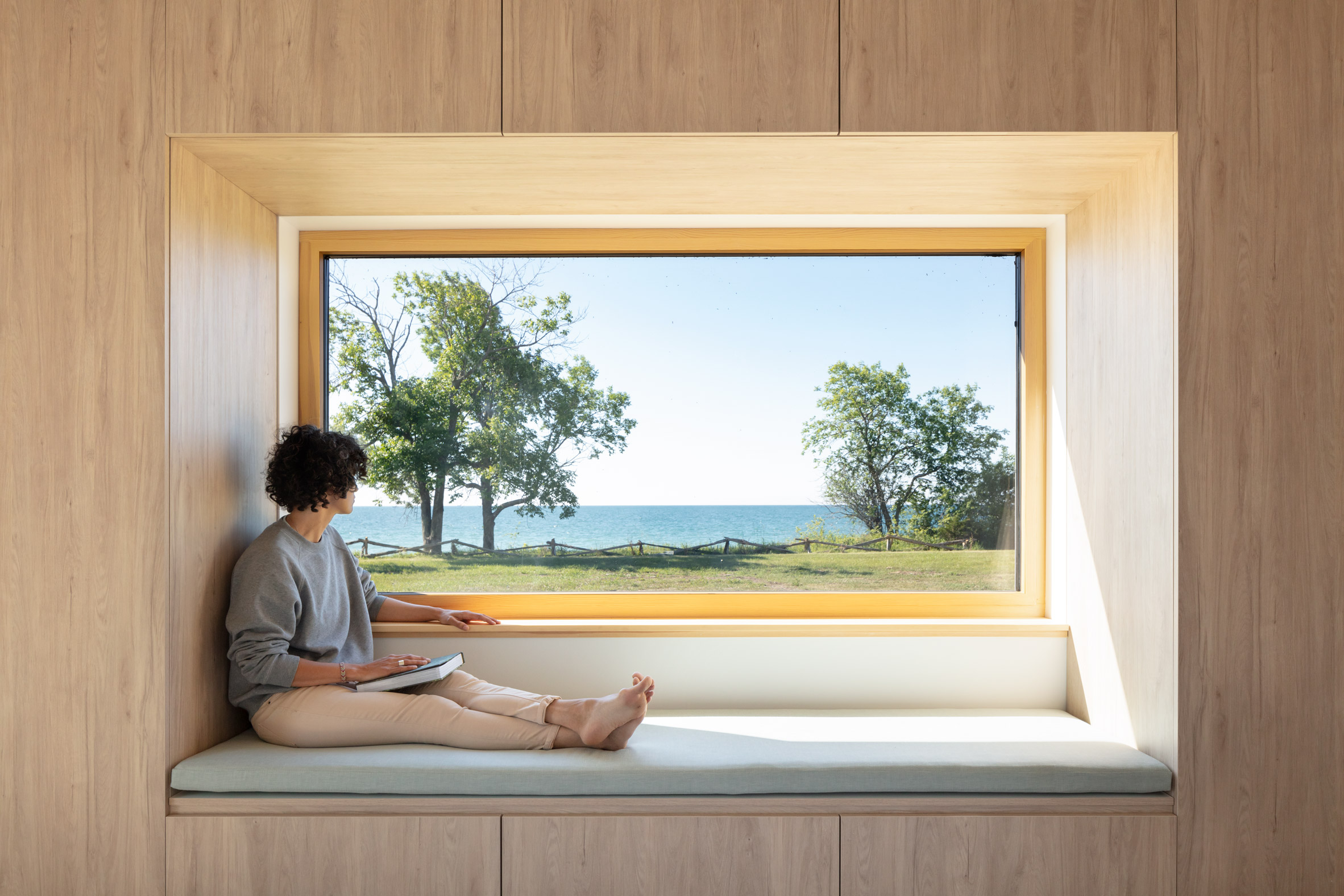
The two wings are divided into a private area with two bedrooms and bathrooms, and a separate communal area that blends an open-plan kitchen with living and dining spaces.
In direct contrast to Ell House’s dark exterior, its interior spaces are defined by a muted palette of light oak millwork, white cabinetry and white-washed pine ceilings.
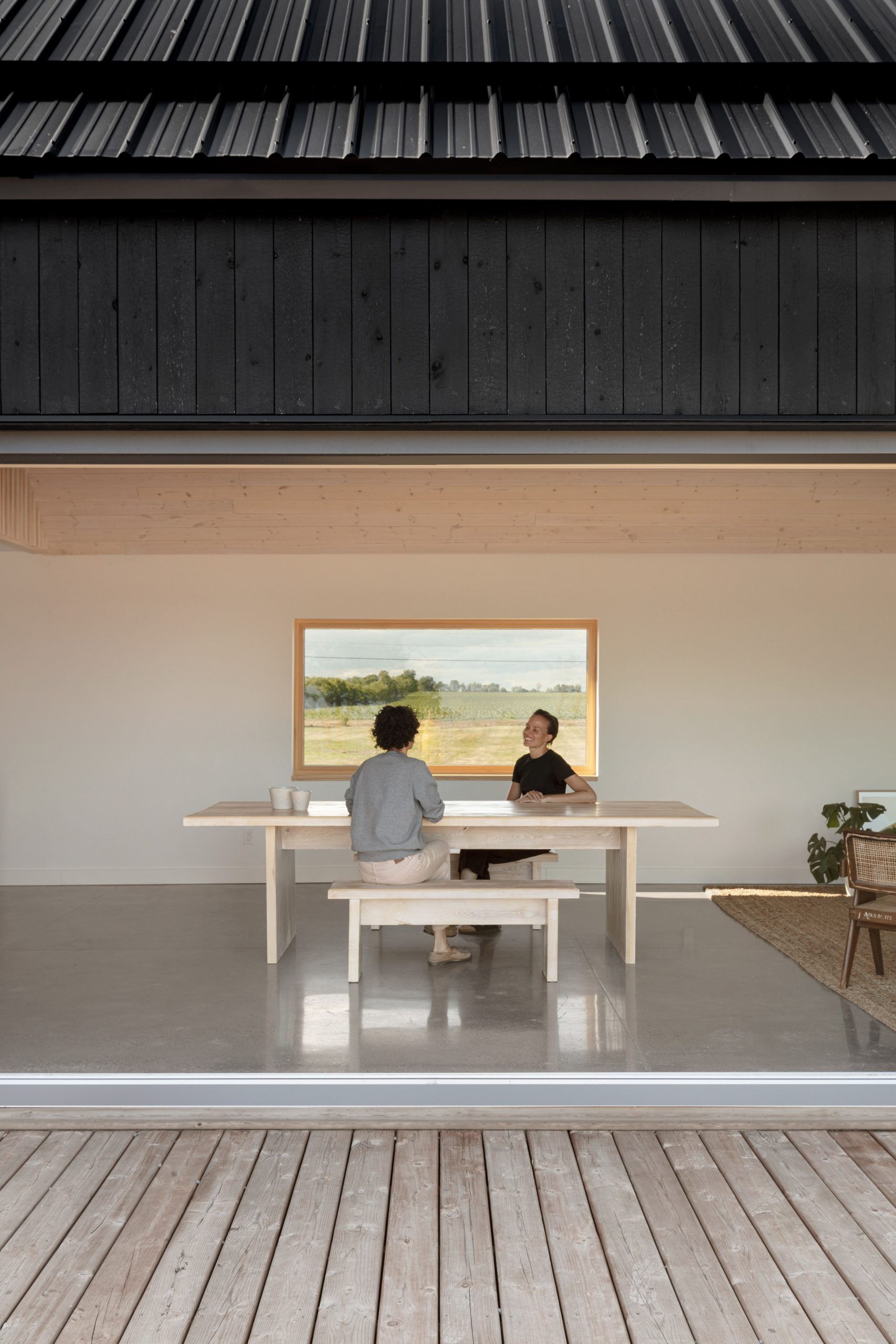
Large windows and sliding doors connect the house’s rooms with their expansive lakeside views, providing natural cross ventilation to the property.
“The sensitive approach to site allowed each element of the programme to have a meaningful relationship with the outside world,” concluded the architecture firms.
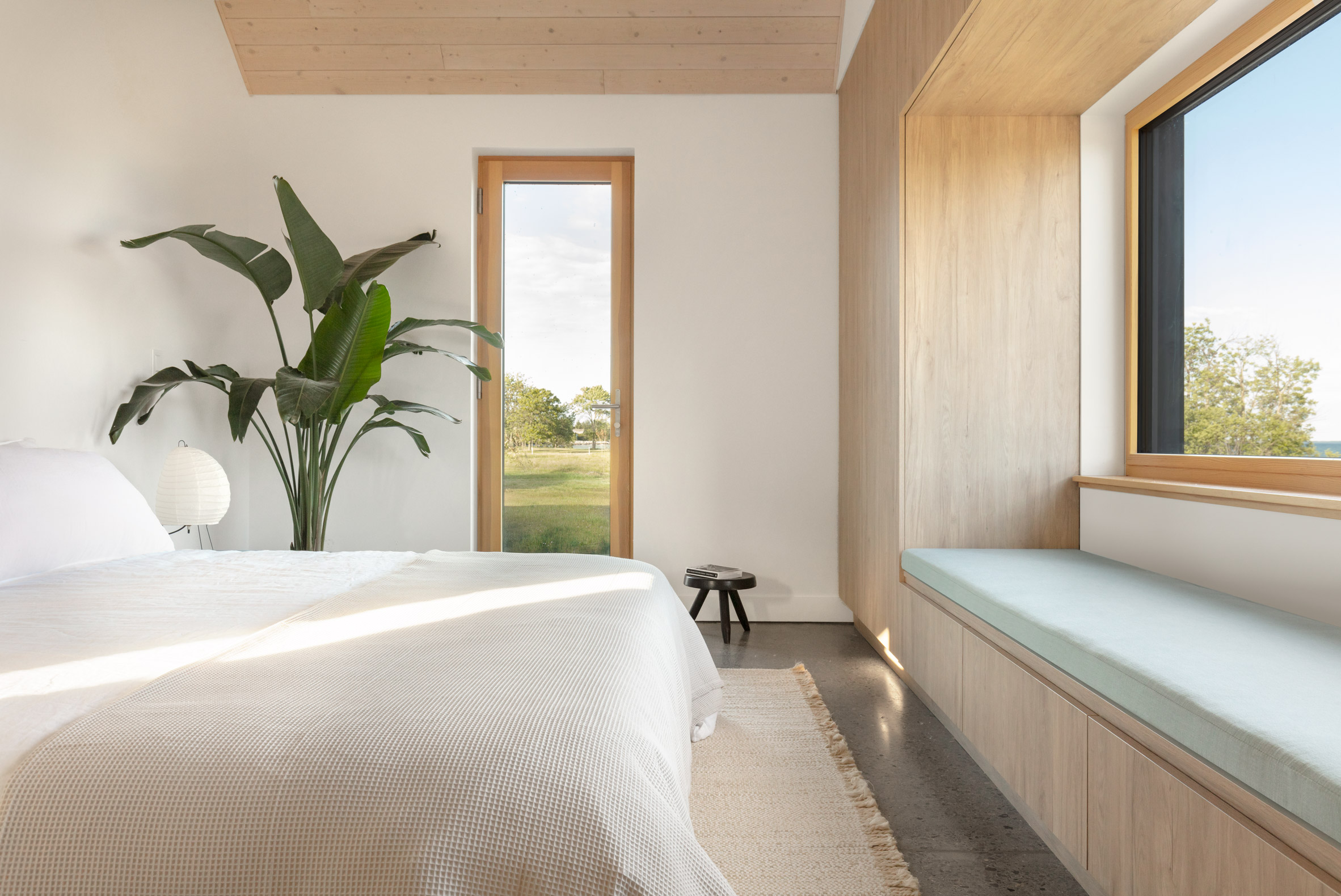
Similar Canadian projects include a two-tone wooden lakeside cabin overlooking Lake Brome by Atelier Schwimmer, and a contemporary farmhouse with reclaimed timber by LAMAS, located in the town of North Hatley.
Ravi Handa Architect is led by Ravi Handa. Founded in 2014 by Anne-Marie Armstrong and Andrew Ashley, AAmp Studio is an architecture firm based between Ontario, California and Maine.
Photography is by Maxime Brouillet.
Project credits:
Architects: Ravi Handa Architect and AAmp Studio
Writer: Lorène Copinet
The post Ravi Handa Architect and AAmp Studio build cedar-clad lakeside barn appeared first on Dezeen.
