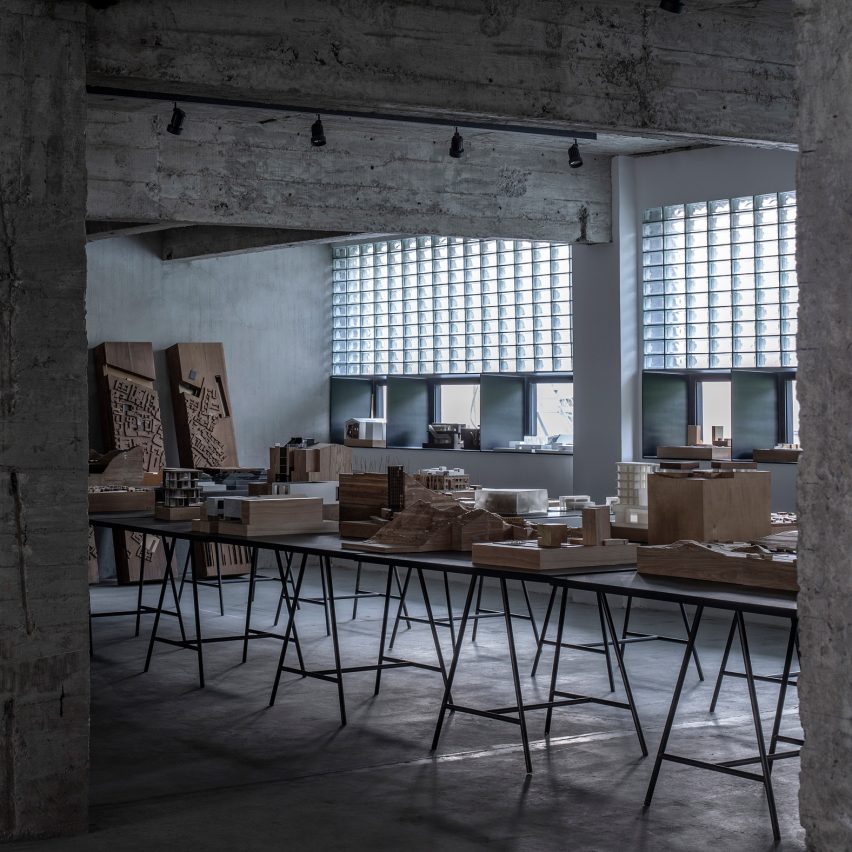
Multidisciplinary studio Neri&Hu has converted an office and staff dormitory building in Shanghai into its own architecture and design offices named No 31.
Part of a former industrial complex in Shanghai’s Jing’an Temple area, the block is the latest building that Neri&Hu has converted into its own offices as the studio has expanded since it was formed in 2004.
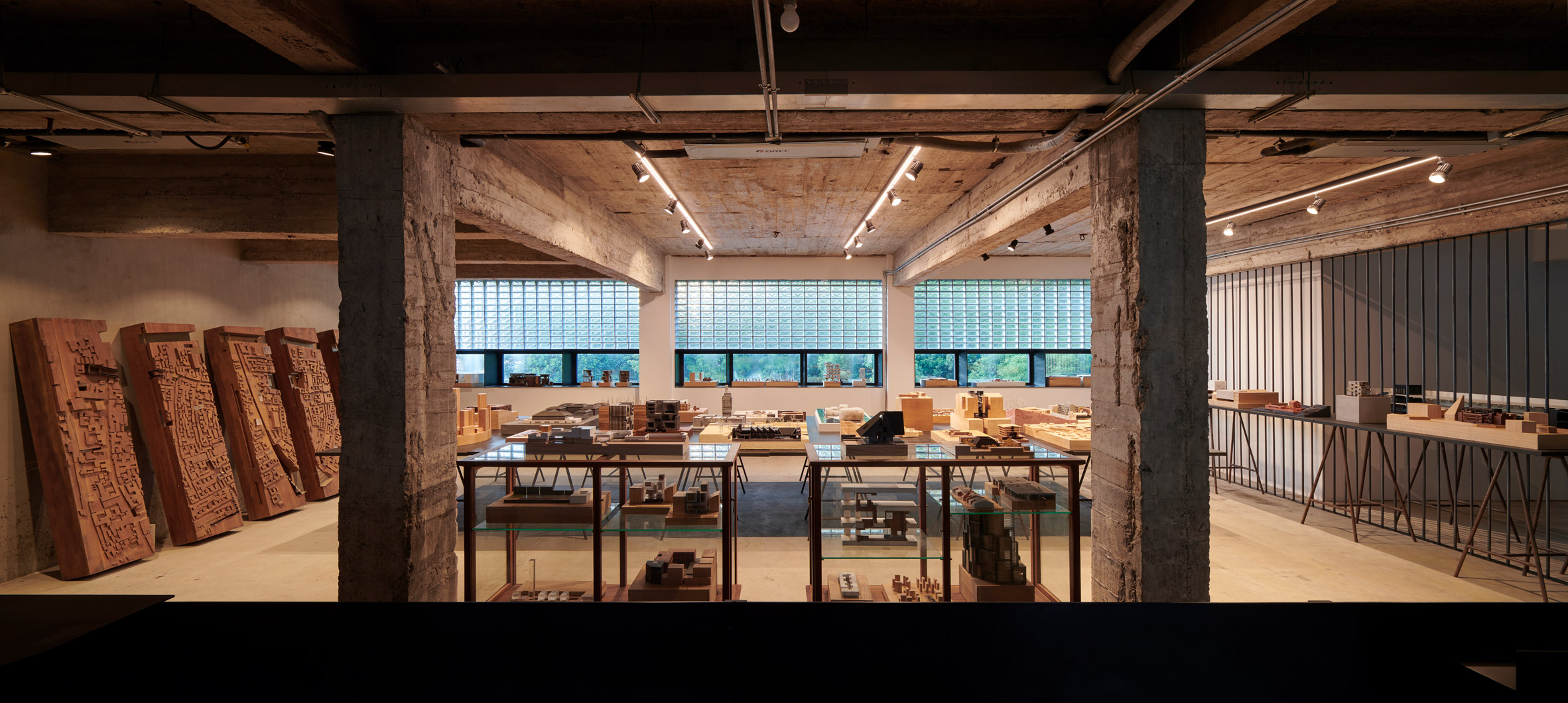
“For us, there is always some value to be found in these urban artefacts that are closely interwoven with the fabric of the city,” explained studio founders Lyndon Neri and Rossana Hu.
“Even if they seem unremarkable, they bring a sense of continuity that something created from a tabula rasa could not offer,” the pair told Dezeen.
“No. 31 is a culmination of many ‘obsessions’ we’ve been exploring in our practice since day one. The renovation strategies employed are based on the notion of ‘reflective nostalgia’, as a way to honour history and heritage without having to recreate it literally.”
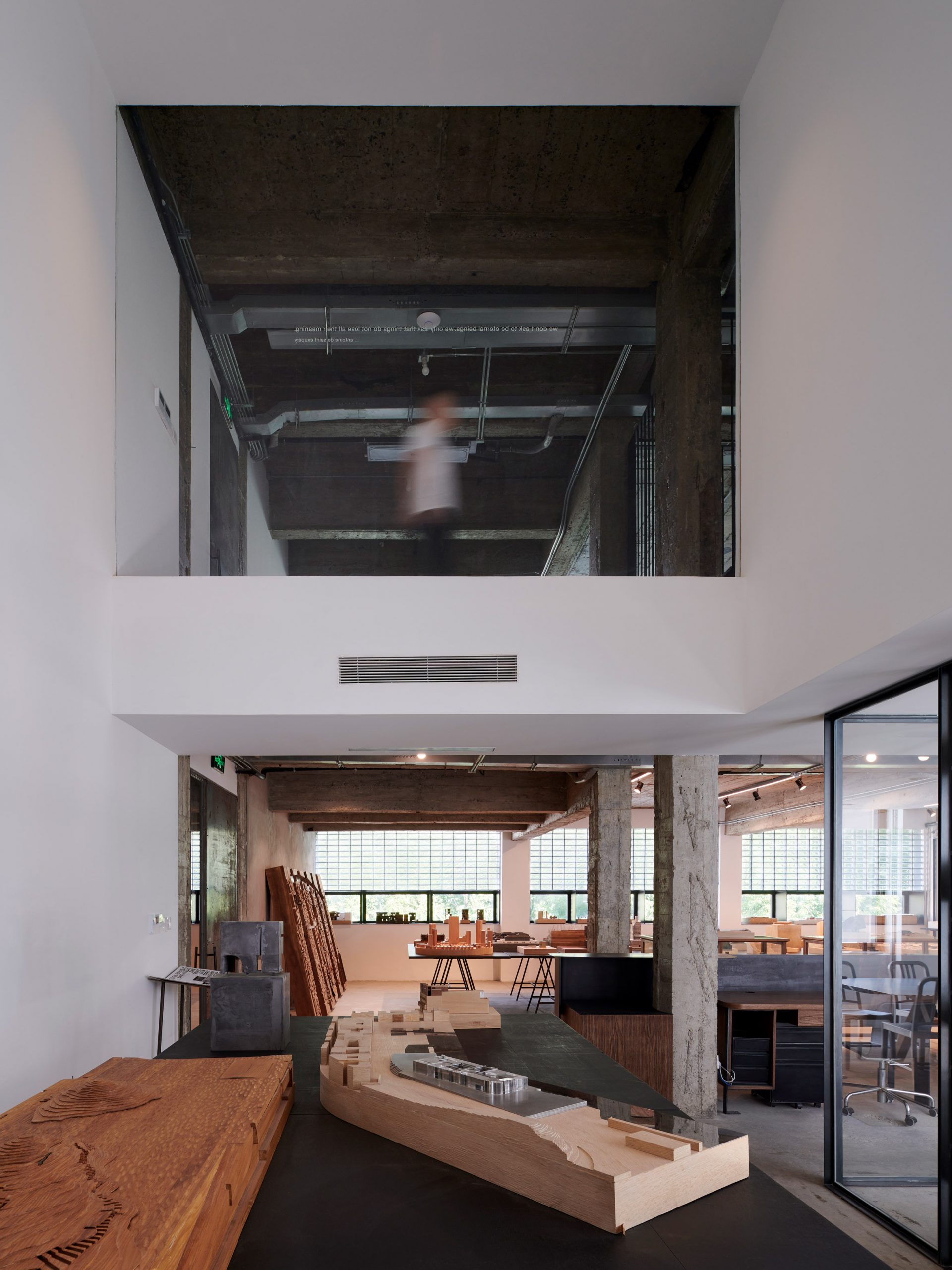
Neri&Hu aimed to make small interventions in the building to make it useable as an office space for the studio with additional spaces for the wider design community.
On the facade, the studio partially filled in the windows with glass bricks to change its proportions without having to make structural changes. The top half of the building was painted grey, while the ground floor was clad in green glazed tiles.
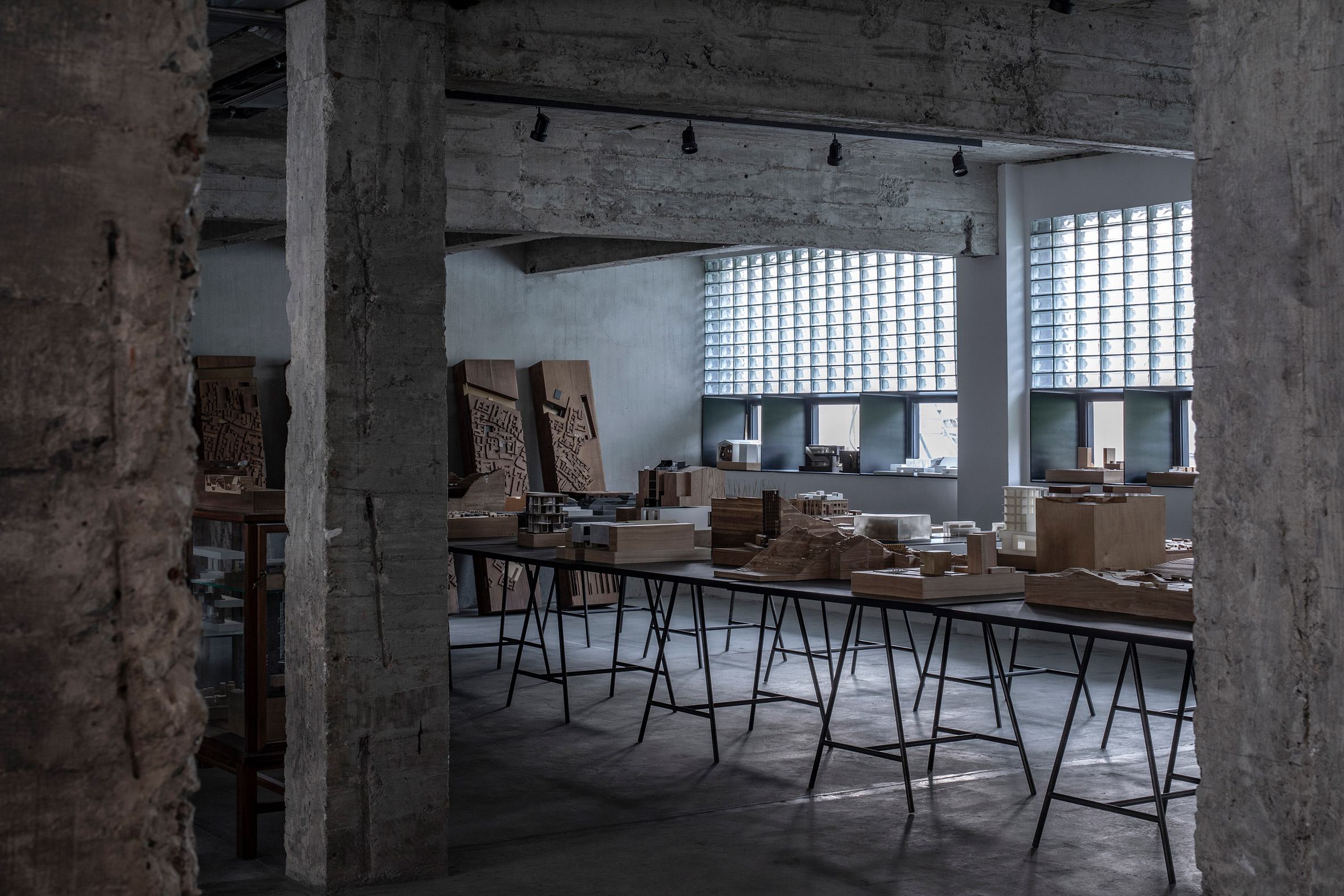
“The key to any adaptive reuse project is to first assess what is existing,” said Neri and Hu. “Like a body scan, you comb through it and identify what elements are healthy and worth preserving.”
“What are the smallest manipulations that could be made to have the biggest impact? By cutting a small opening, making a new connection, adding layers of enclosure, the spatial configurations and usage can change dramatically.”
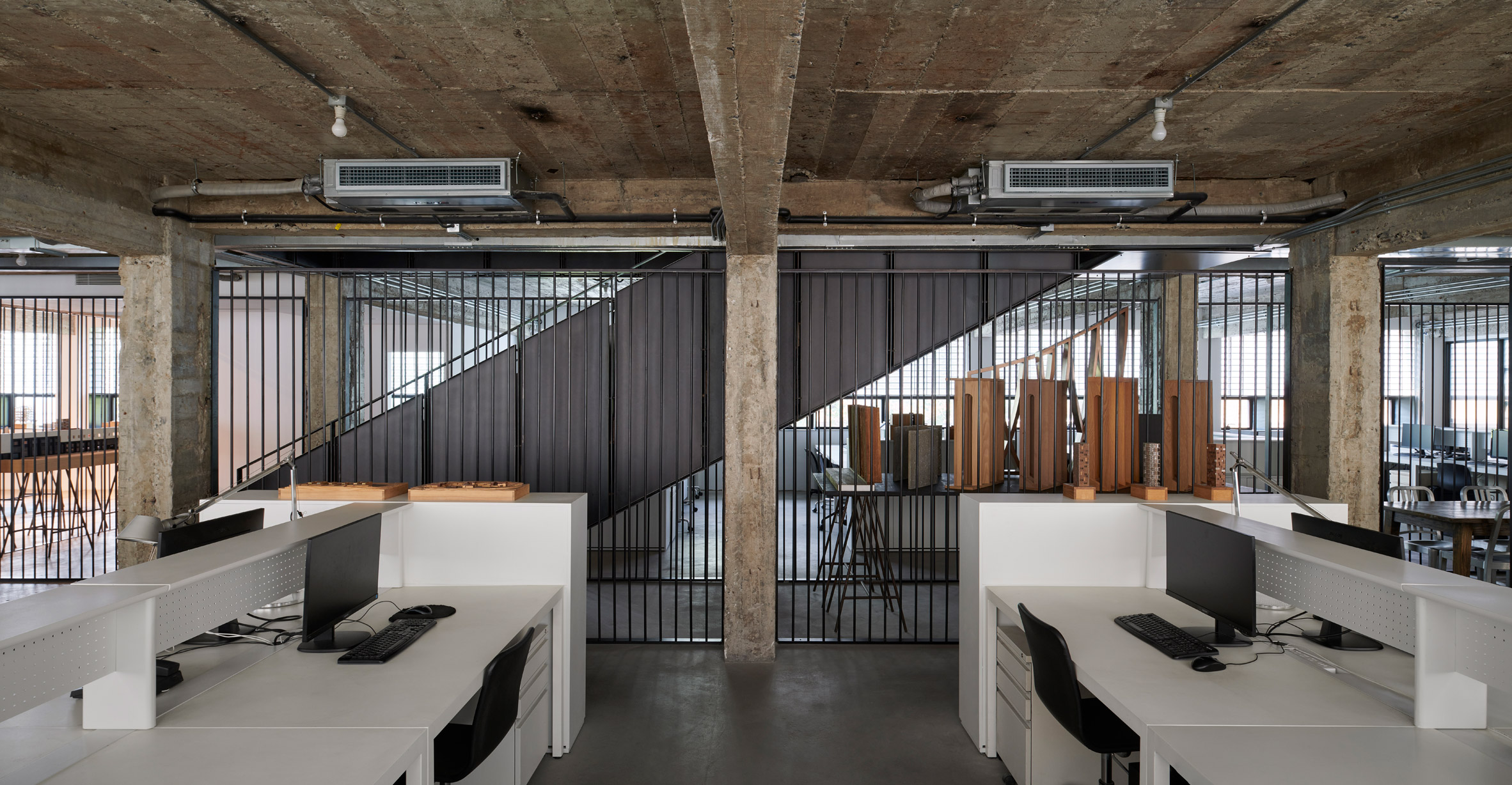
The building’s lowest two floors contain spaces used by Shanghai’s wider design community. The ground floor contains an art gallery, furniture stores for Stellar Works and Muuto and a cafe, while the second floor contains a co-working space and the offices of Design Republic – the retail store founded by Neri&Hu’s founders.
The third and fourth floor, which contain the architecture, interiors and design studios, were connected by a central staircase.
Throughout the building, the original concrete frame was left bare, with steel and ribbed glass enclosures used to divide up the floor plates and several white box volumes added to house support spaces.
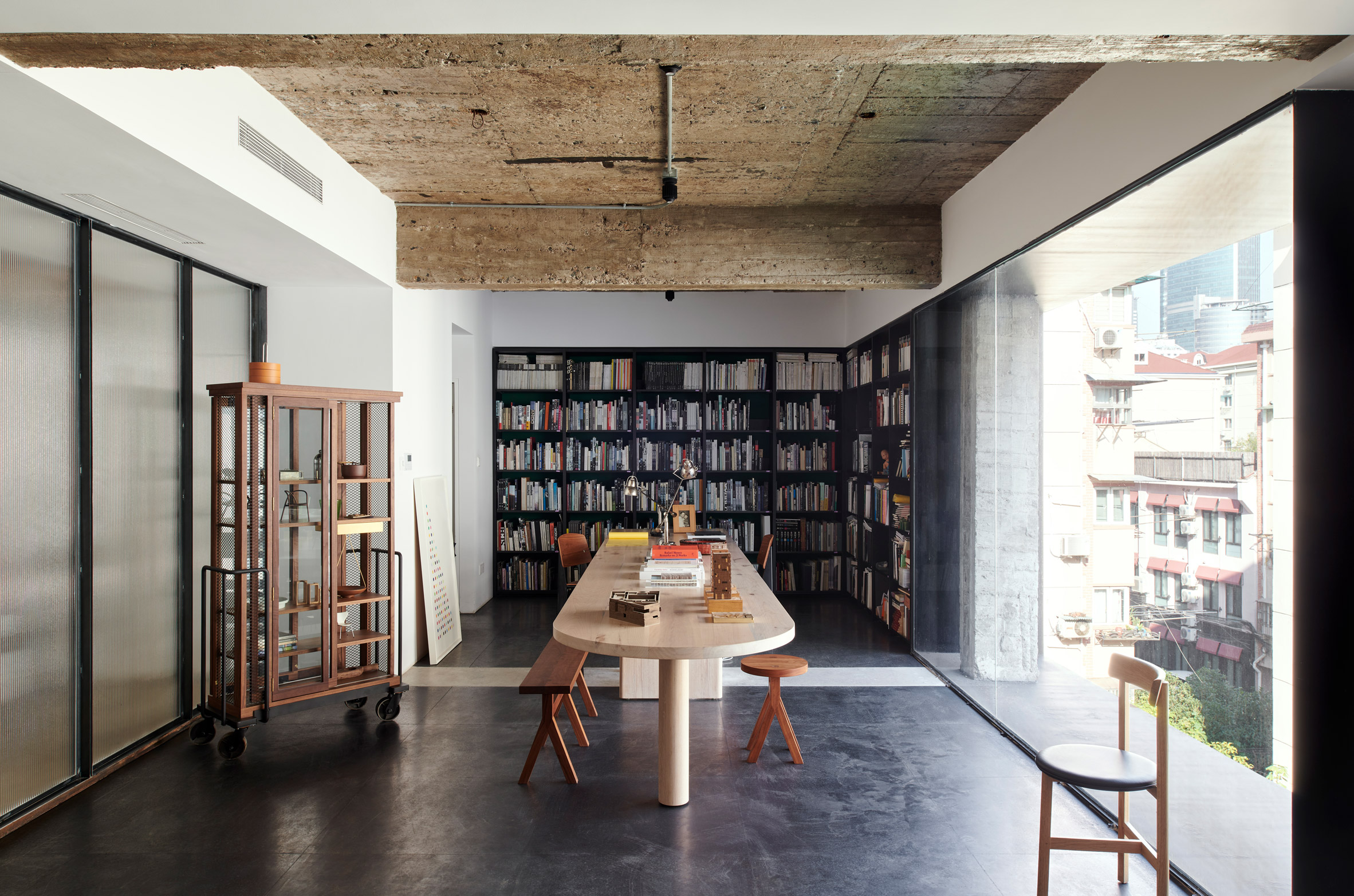
“The addition of a staircase in the centre of the space, between the third and fourth floors, unifies the two floors and reinforces the collaborative energy within the practice,” said Neri and Hu.
“We talk about the practice being interdisciplinary and it’s demonstrated clearly here through the seamless integration of architecture, interiors, furniture and graphics.”
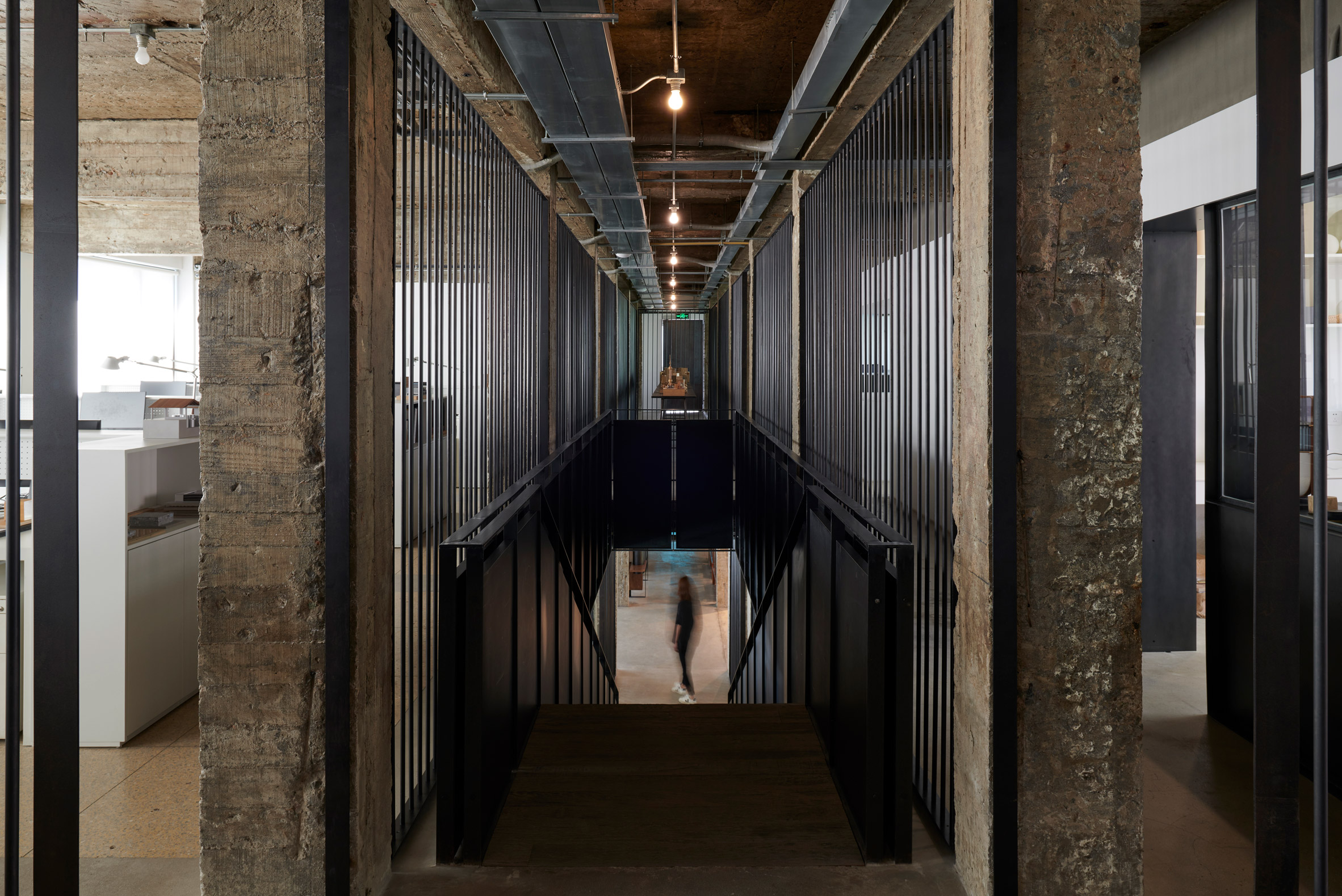
According to Neri and Hu, designing the building for the studio’s use allowed them to experiment with the architecture and continue to develop their ideas over time.
“Designing for ourselves means that the project is a perpetual work-in-progress, in the best sense,” said the pair.
“We are constantly adding and expanding – we have recently taken over the canteen in the adjoining building, we are working on the rooftop terrace, and soon hope to expand a mezzanine space on the second floor into a workshop and archival space for the practice.”
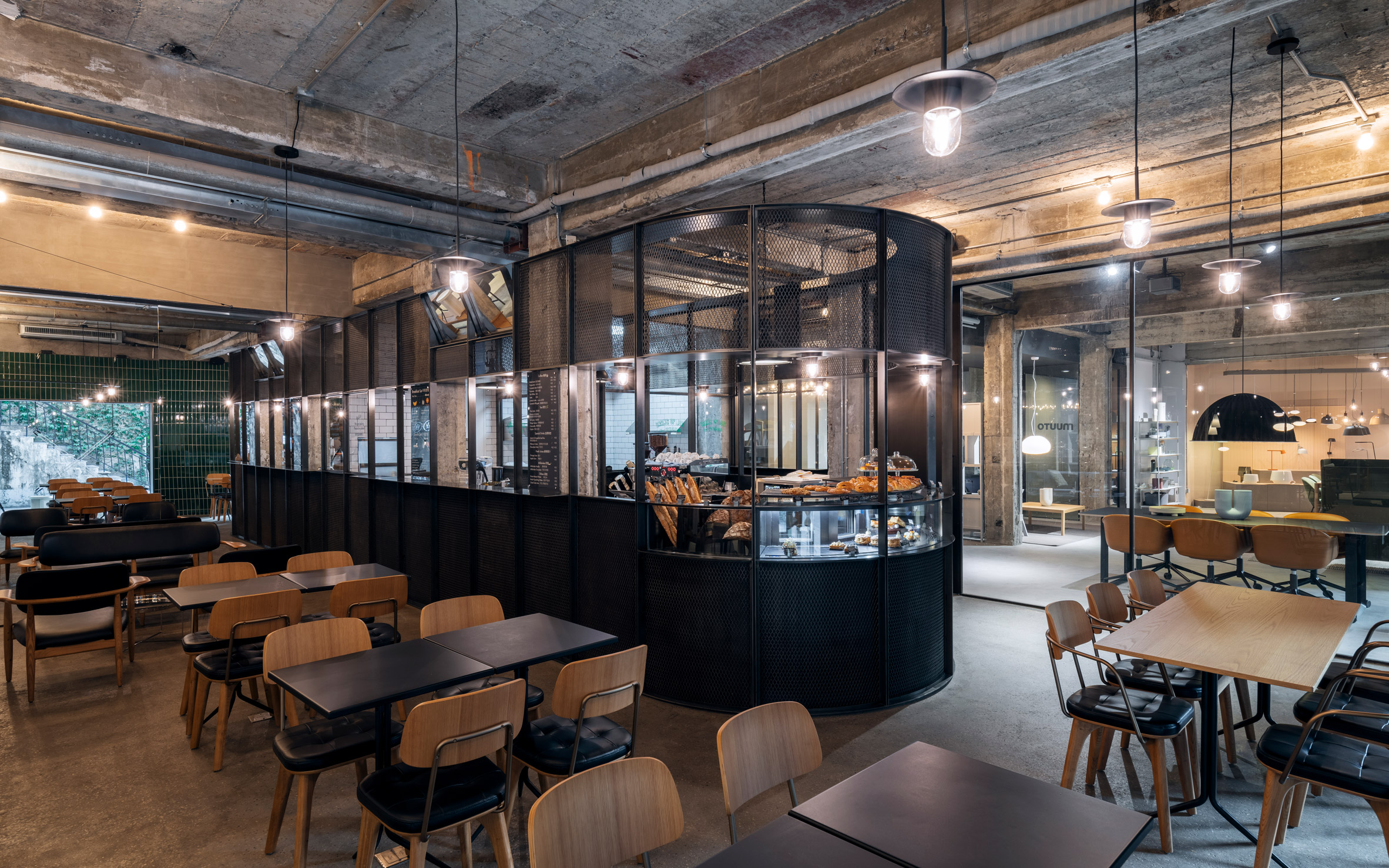
“It’s a bit of an experimental ground where we can test out concepts and push our own limits,” they continued.
“At the same time, the project is not only a consummation of everything we’ve done thus far, it’s also the start of many new beginnings for us, as we continue to grow as a practice.”
Recent projects by Neri&Hu include the Junshan Cultural Center near Beijing, Shanghai hotel with floors connected by a dramatic staircase, the Alila Bangsar hotel in Kuala Lumpur and the Aranya Art Center in Qinhuangdao.
Photography is by Hao Chen, unless stated.
The post Neri&Hu embody ethos of "reflective nostalgia" with own architecture studio in Shanghai appeared first on Dezeen.
