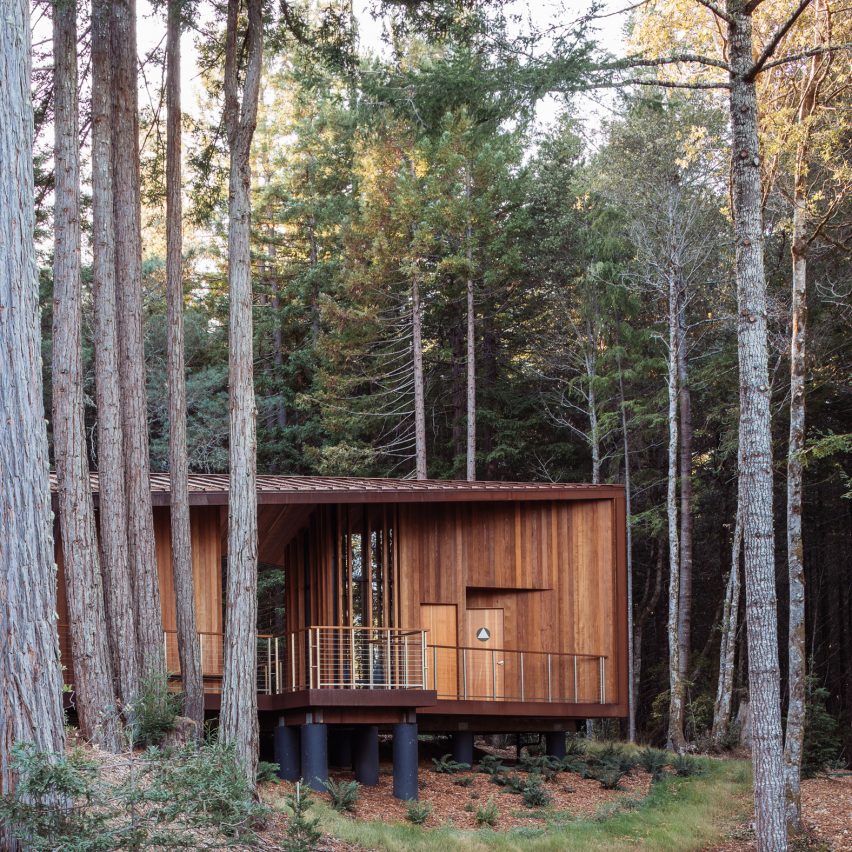
Landscape architect Fletcher Studio has created a memorial forest in Califonia as an alternative to standard cemeteries with an entrance pavilion designed in collaboration with OpenScope Studio.
The studios designed the 40-acre forested park to the north of San Francisco for the Better Place Forests organisation, which creates alternatives to cemeteries where families can sprinkle ashes on a dedicated tree.
As such, they aimed to create an atmosphere appropriate for the emotional journeys that will take place within the woodland.
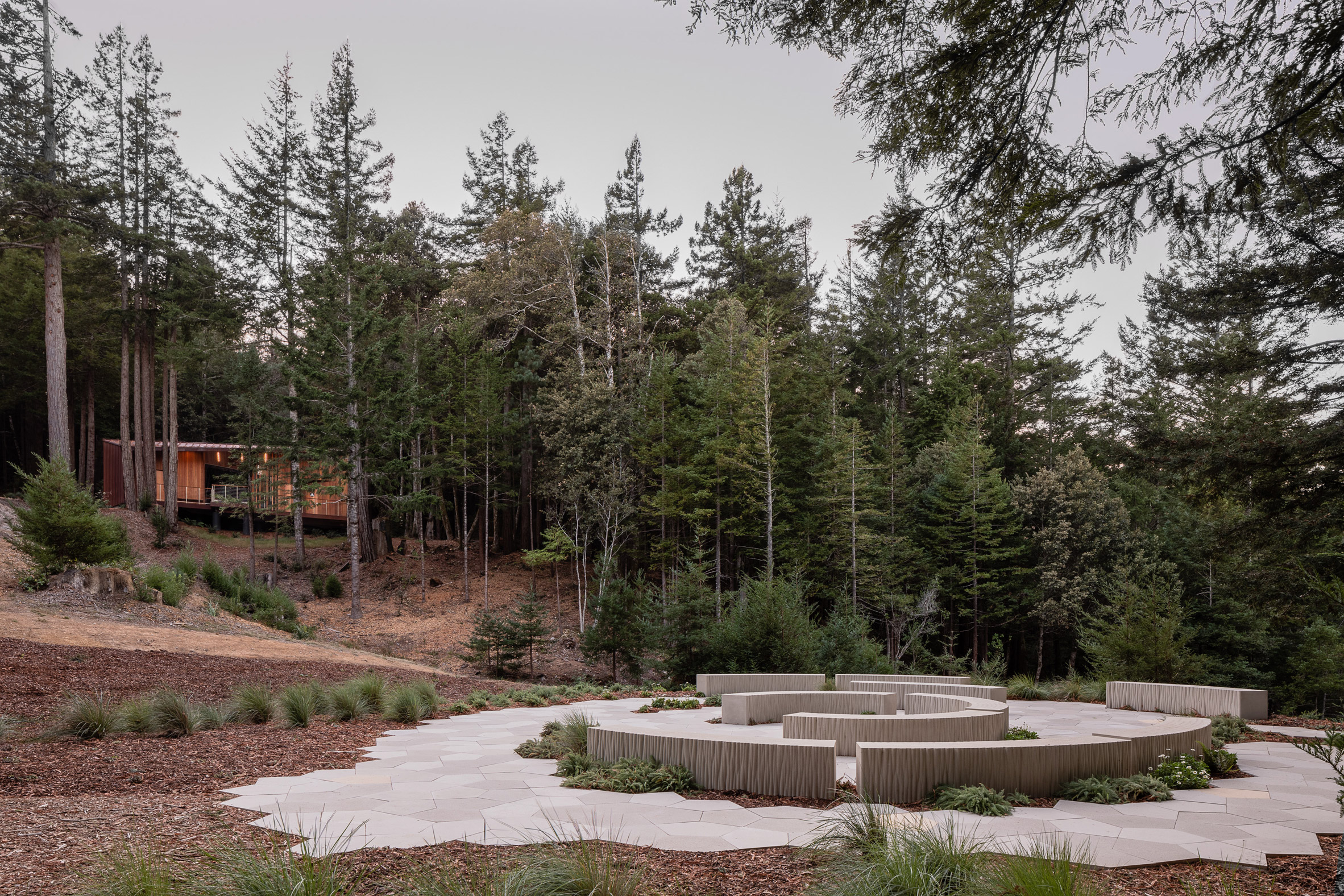
“We set out to design in a way that universally celebrates life, an individual’s life and the life of the forest,” explained Fletcher Studio founder David Fletcher.
“All of the human-made elements, from the visitors centre and memorial to the signage, pathways and tree markers, frame an immersive experience and a connection with the landscape, with loved ones, and with the sublime inherent in this place,” he told Dezeen.
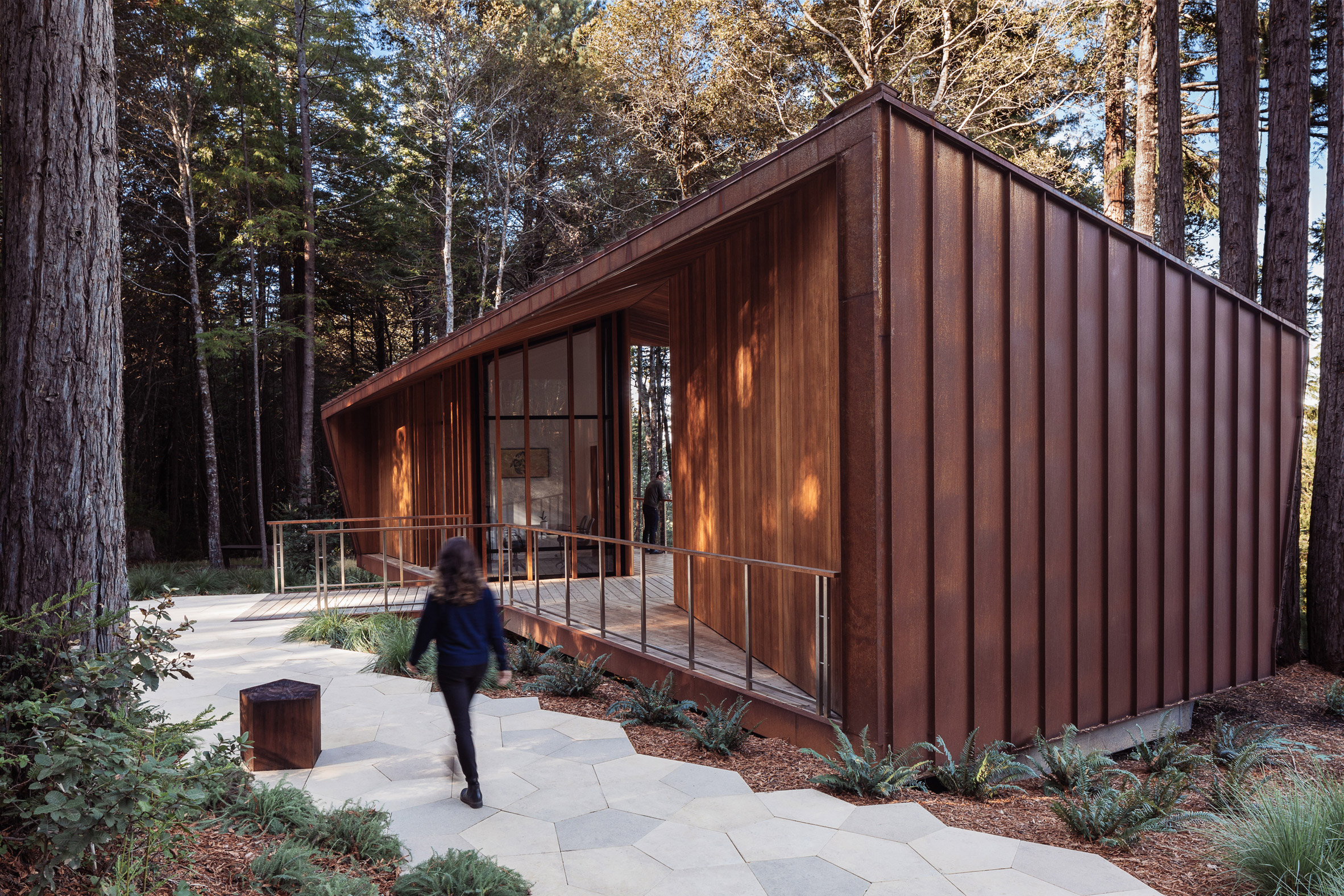
The major architectural intervention on the site is the memorial forest’s entrance building, which is located a short walk from the car park.
Constructed from Redwood and wrapped in Corten steel, the pavilion is designed to be the start of visitors’ journey through the park.
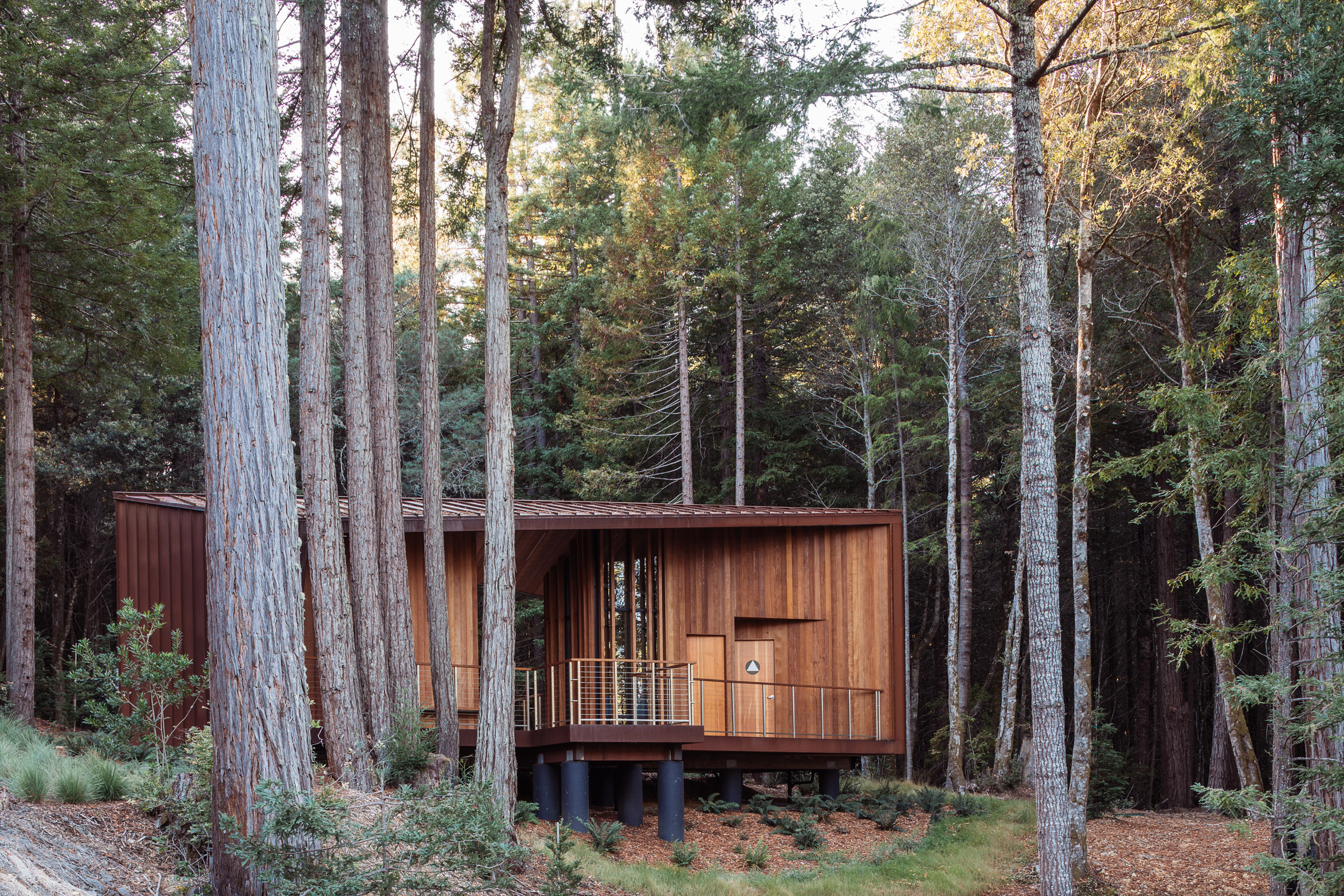
“Within this journey, the visitor’s centre is a place of orientation, whether meeting with Better Place Forest staff or simply pausing in solitude,” said Fletcher.
“In all of the elements, the forest and nature are framed. The visitors centre is a frame of an ocean view, with a bridge that reaches out to the forest.”
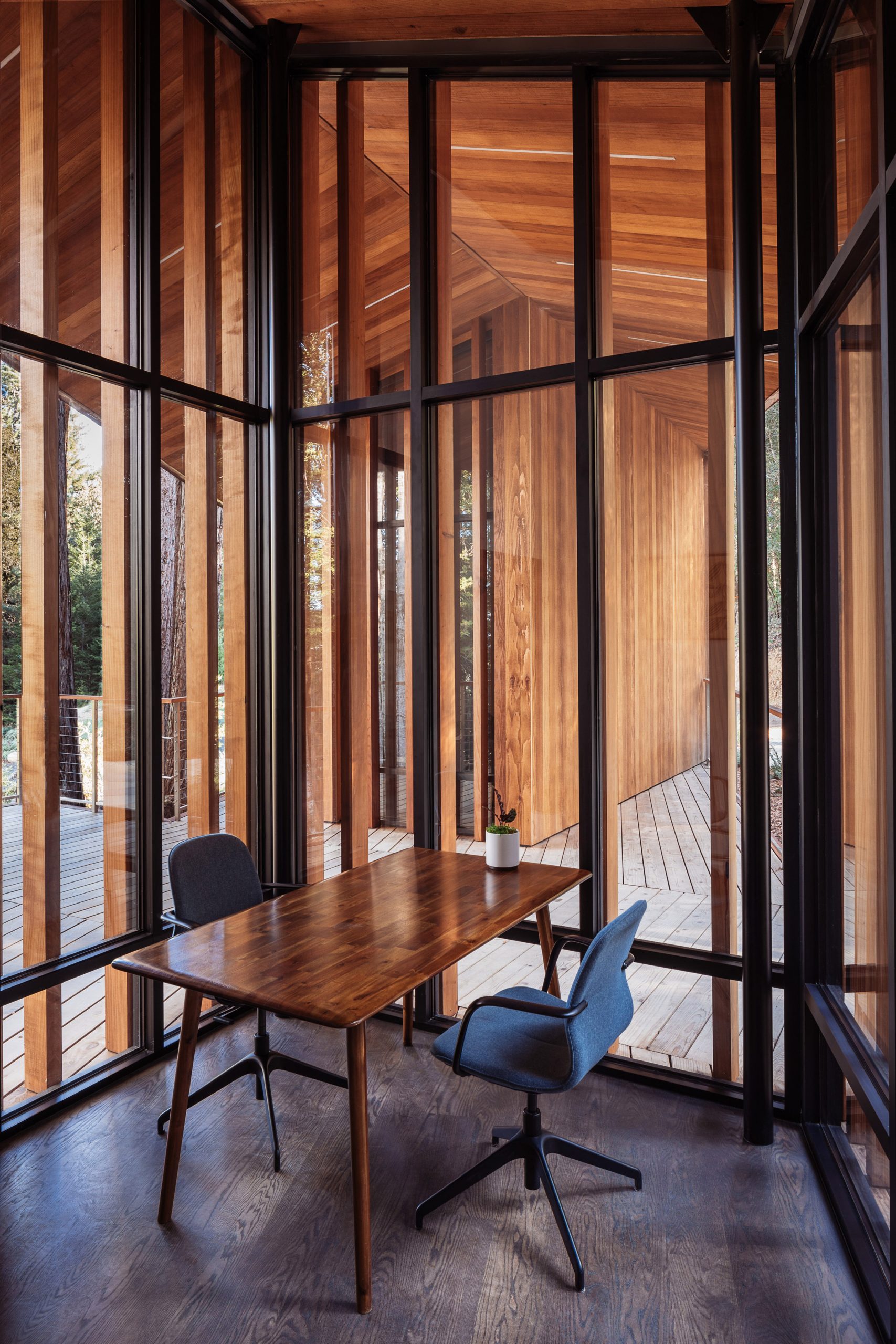
The entrance building is split in two, with glass-walled meetings rooms located on either side of a covered deck area.
This deck leads to a balcony that has views across the site and down to a memorial designed by Houston studio Matsys made from a series of curved benches to recall the rings inside a tree.
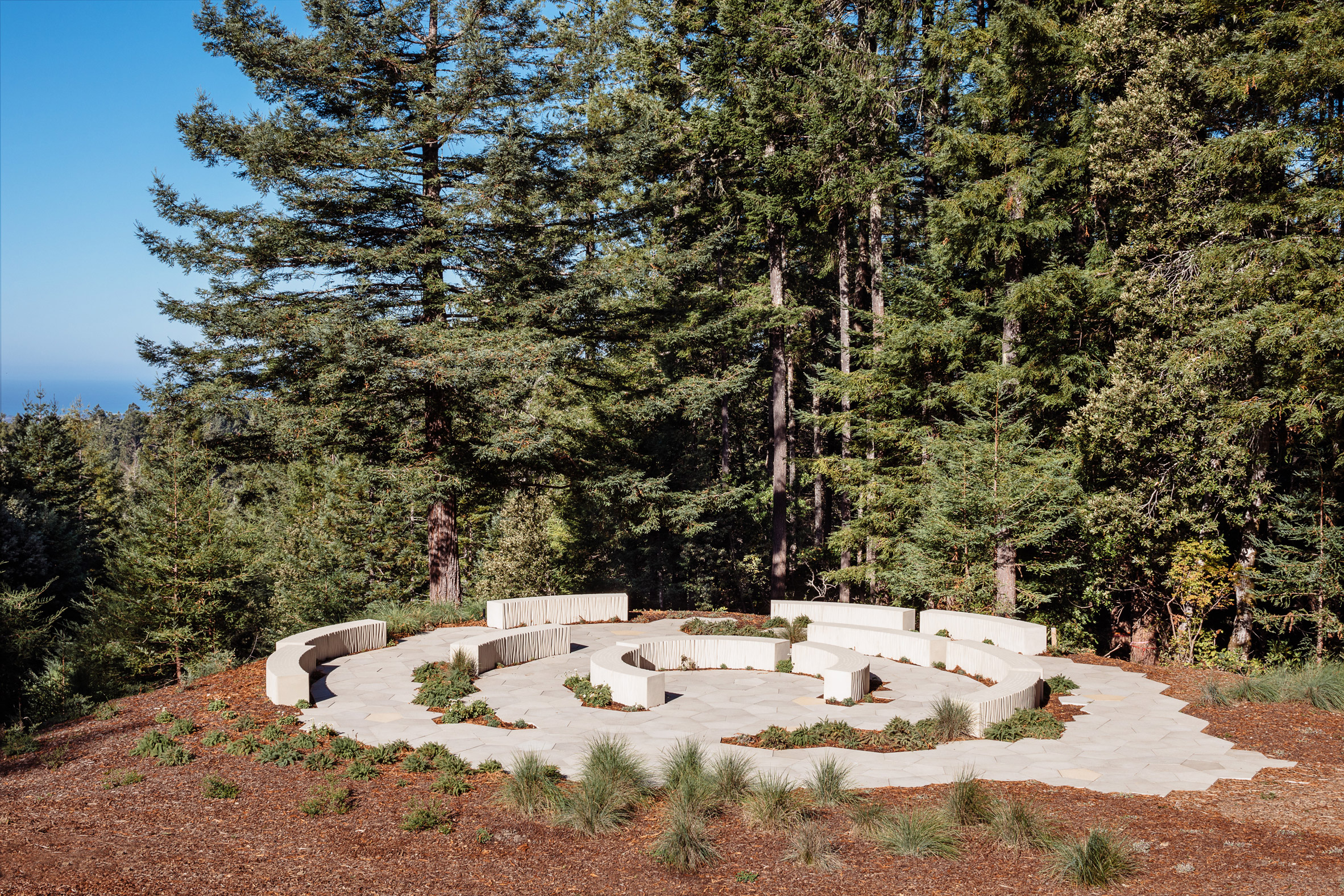
“Rather than imposing a structure on the site, we wanted to enhance what was already there,” said OpenScope Studio principal Mark Hogan.
“The visitors centre places visitors in the forest. Upon approach, the forest beckons through the void in the building,” he told Dezeen.
“The path passes through this portal to a projected deck, an immersive perch well above the forest floor amongst the redwoods.”
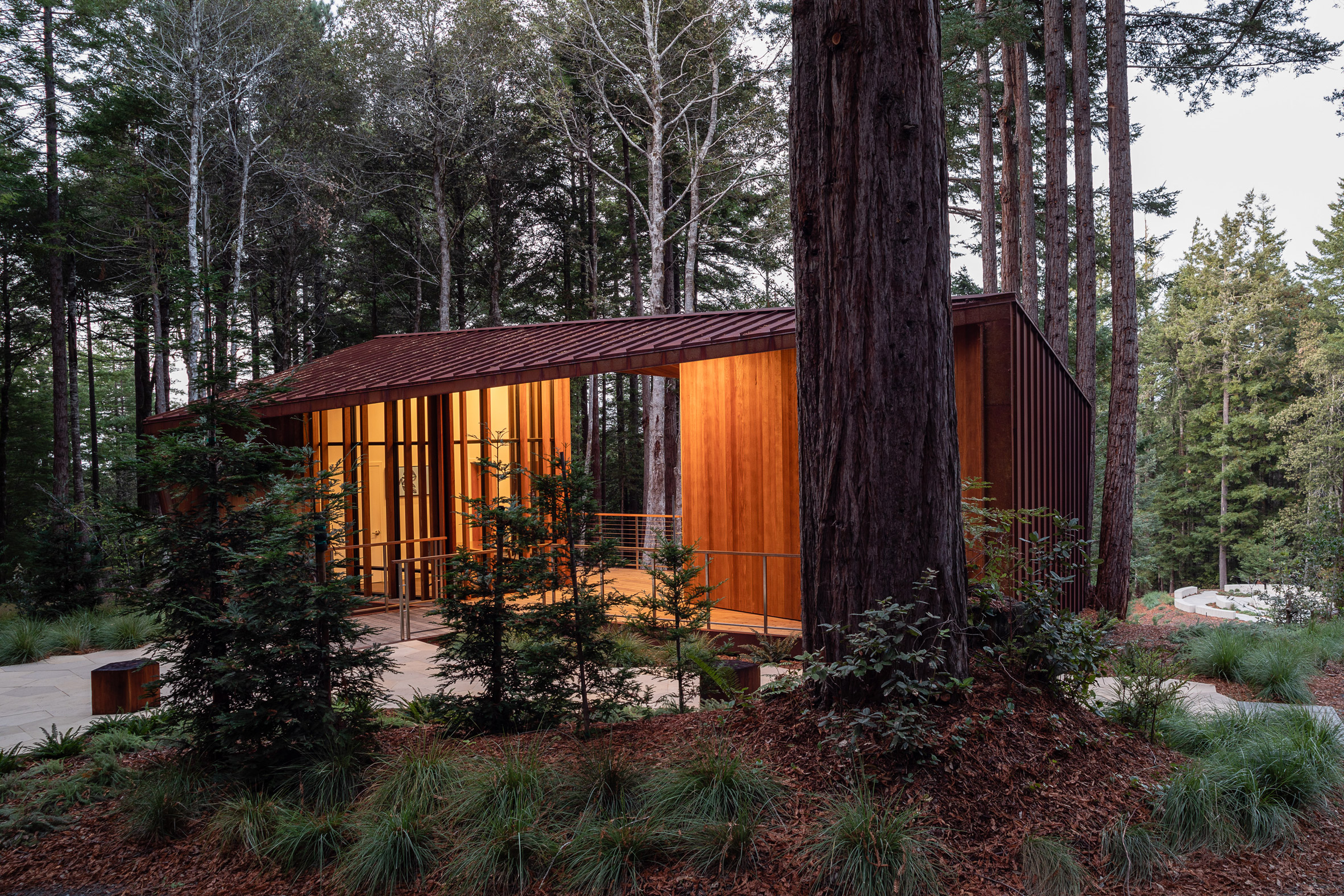
Overall Fletcher hopes that the entrance building, memorial and concrete pavers will add to the atmosphere of the memorial forest.
“To heighten the sense of the sublime or the sacred in the forest, the designed elements needed sit quietly in the background,” he said.
“At the same time, their craft and design needed to express a reverence appropriate for a memorial.”
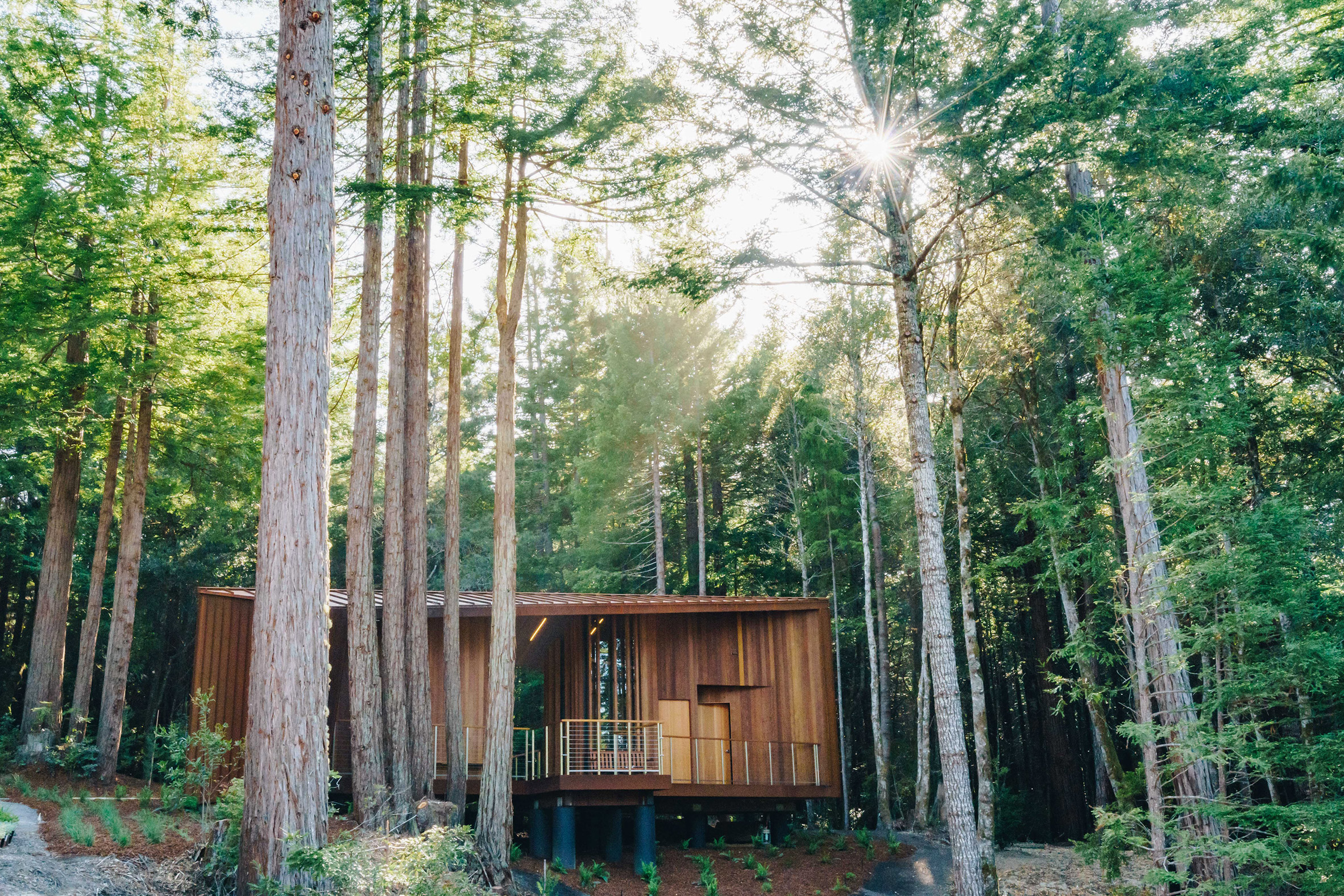
Previous alternative cemetery designs on Dezeen include Bartlett School of Architecture student Sam Coulton’s concept for a sustainable alternative to cremation that would slowly dye London blue.
More traditional cemeteries include one with a pink pigmented concrete building designed by David Chipperfield in the Japanese town of Inagawa and a Jewish cemetery in the English county of Hertfordshire that was shortlisted for the Stirling Prize.
Photography is by Hewitt Photography.
Project credits:
Client: Better Place Forests
Design director: Fletcher Studio
Masterplan, landscape architecture, lead designer: Fletcher Studio
Architecture: Openscope with Flecther Studio
Founders memorial designer: Matsys
Forest management, botanist: North Coast Resource Management
Accessibility consultant: Craig Williams
Civil engineer, septic designer: Pope Engineering
Structural engineer: Dolmen Consulting Engineers
Visitor centre contractor: Empire Contracting
Trail design and build: Trailscapes
Landscape contractor: Quality Landscaping
Additional site contractors: Bob Baker Trucking, Superior Pump and Drilling, MD Electric and Solar
The post Fletcher Studio embeds cemetery alternative into Californian forest appeared first on Dezeen.
