Architect Curro Checa Romero has refurbished and extended a 1980s house in east London, more than doubling its interior dimensions and creating a series of light-filled spaces with an improved connection to the rear garden.
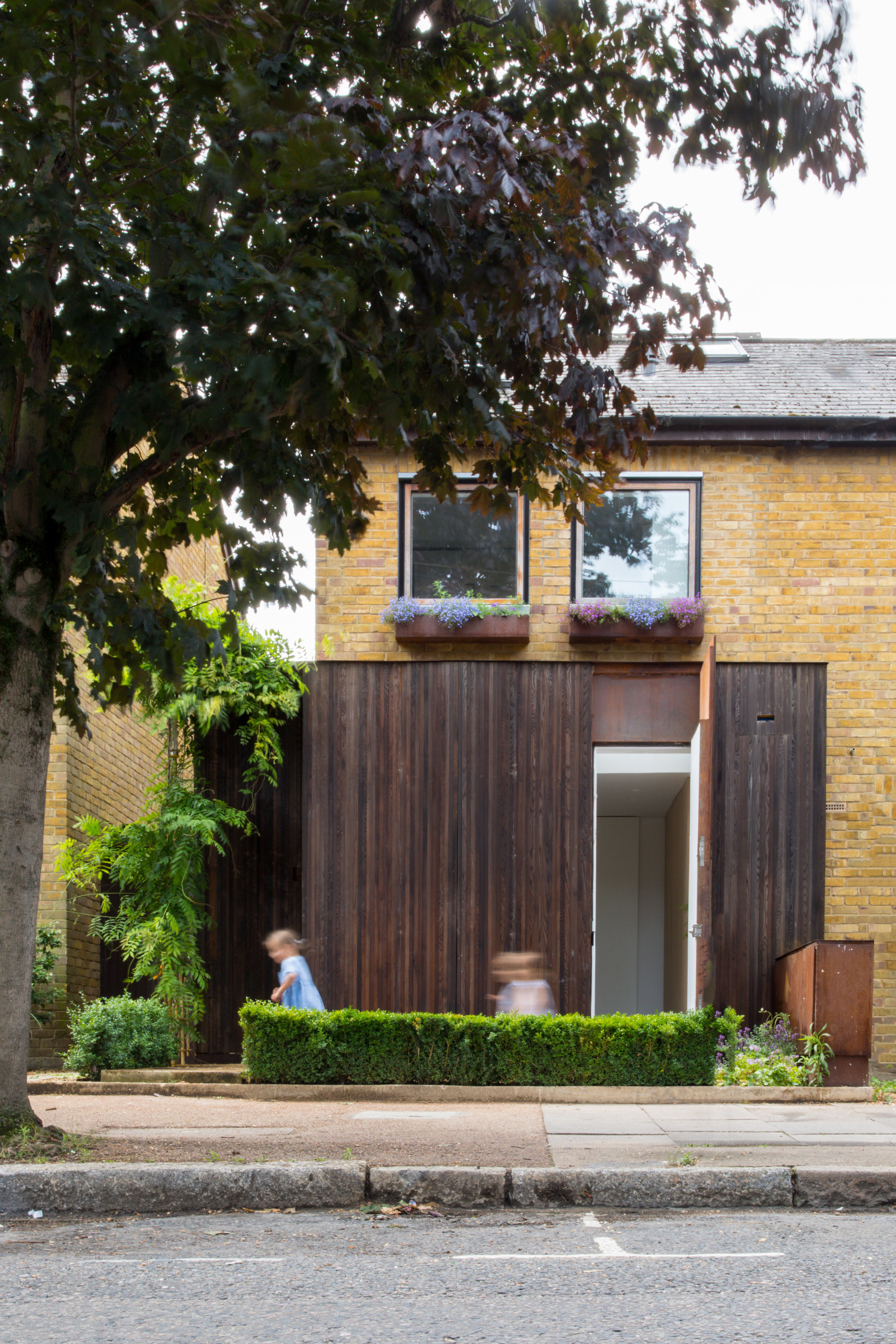
The Grim House was named for architect Checa Romero‘s partner, Deborah Grim, who bought it over three years ago and had planned a loft conversion to add to the original 55 square metres of floor space.
The architect convinced her that further extensions would be needed to accommodate their growing family (the couple has had three daughters since work commenced) and set about extending to the front, side and rear of the building, as well as into the loft and basement.
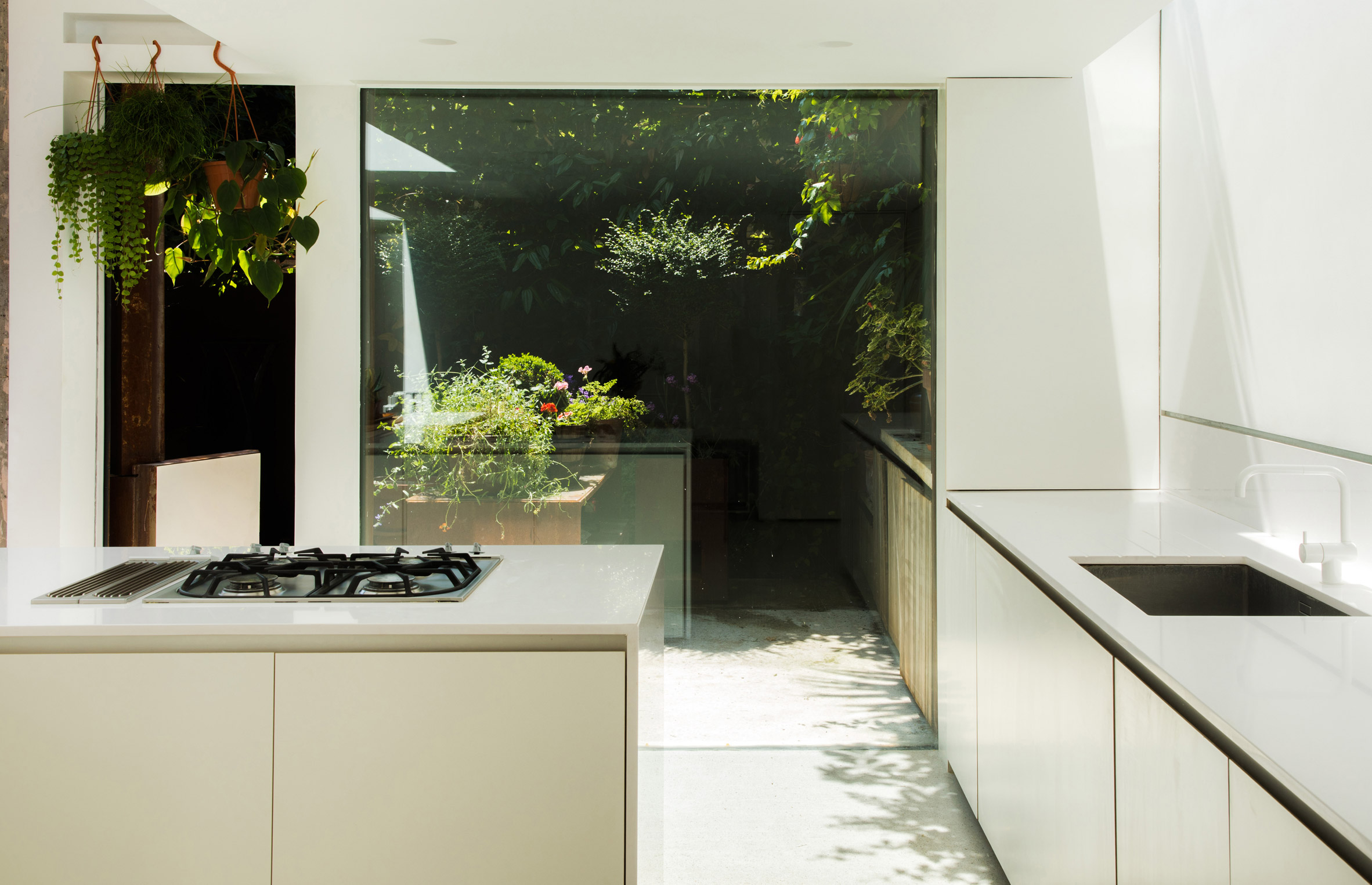
“From being a small loft conversion, it became a much larger project in terms of scale and timeline,” Checa Romero told Dezeen. “By extending in all directions we really managed to make the most of what was a very small house.”
The architect said the name of the house also references “the grim brick and dark wooden box you see from the outside, which transforms into a white space flooded with light when you enter.”
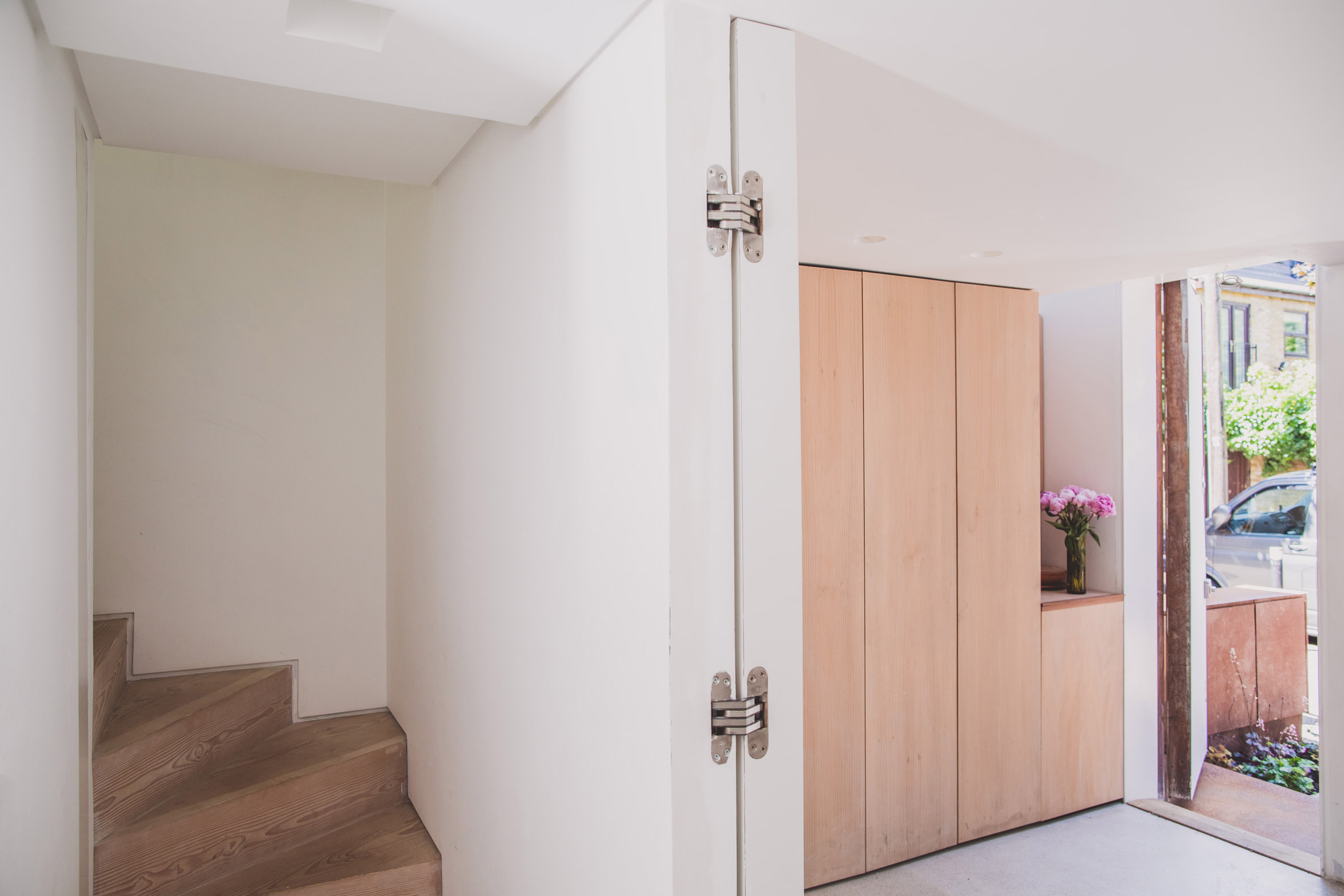
The property located just east of Brick Lane in the Spitalfields area of London is positioned on the end of an bland brick terrace and originally had a side passage connecting the small gardens to the front and rear.
Working within the permitted development rights, the side passage was incorporated into the building and the additional extensions bring the total floor area to around 135 square metres.
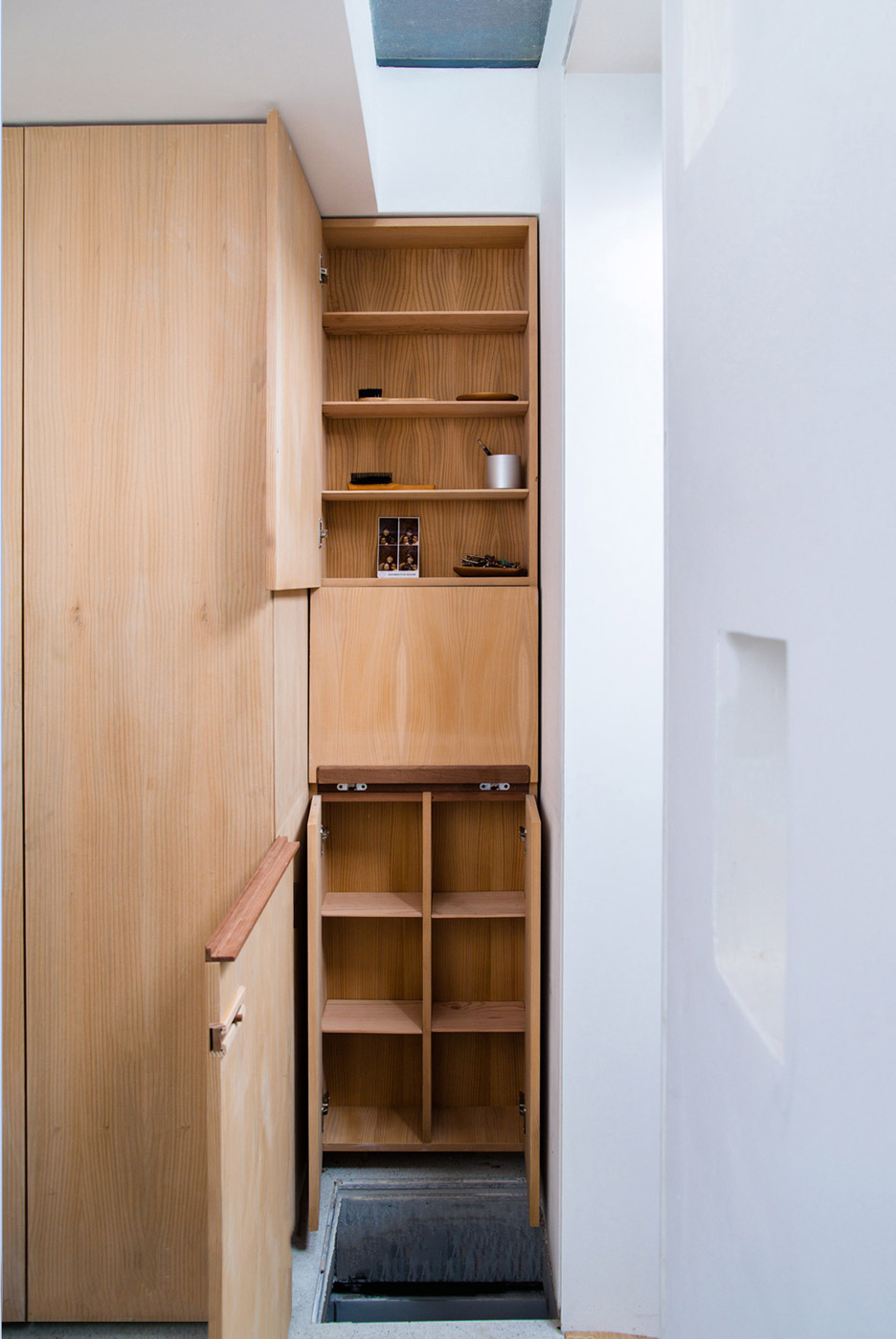
The house’s standard two-up, two-down arrangement meant that the front door opened into a cramped hallway with the combined dining area and kitchen positioned facing the road outside.
Checa Romero removed all of the internal walls and reconfigured the interior so the entrance is now where the side passage used to be and the staircase is rotated 90 degrees.
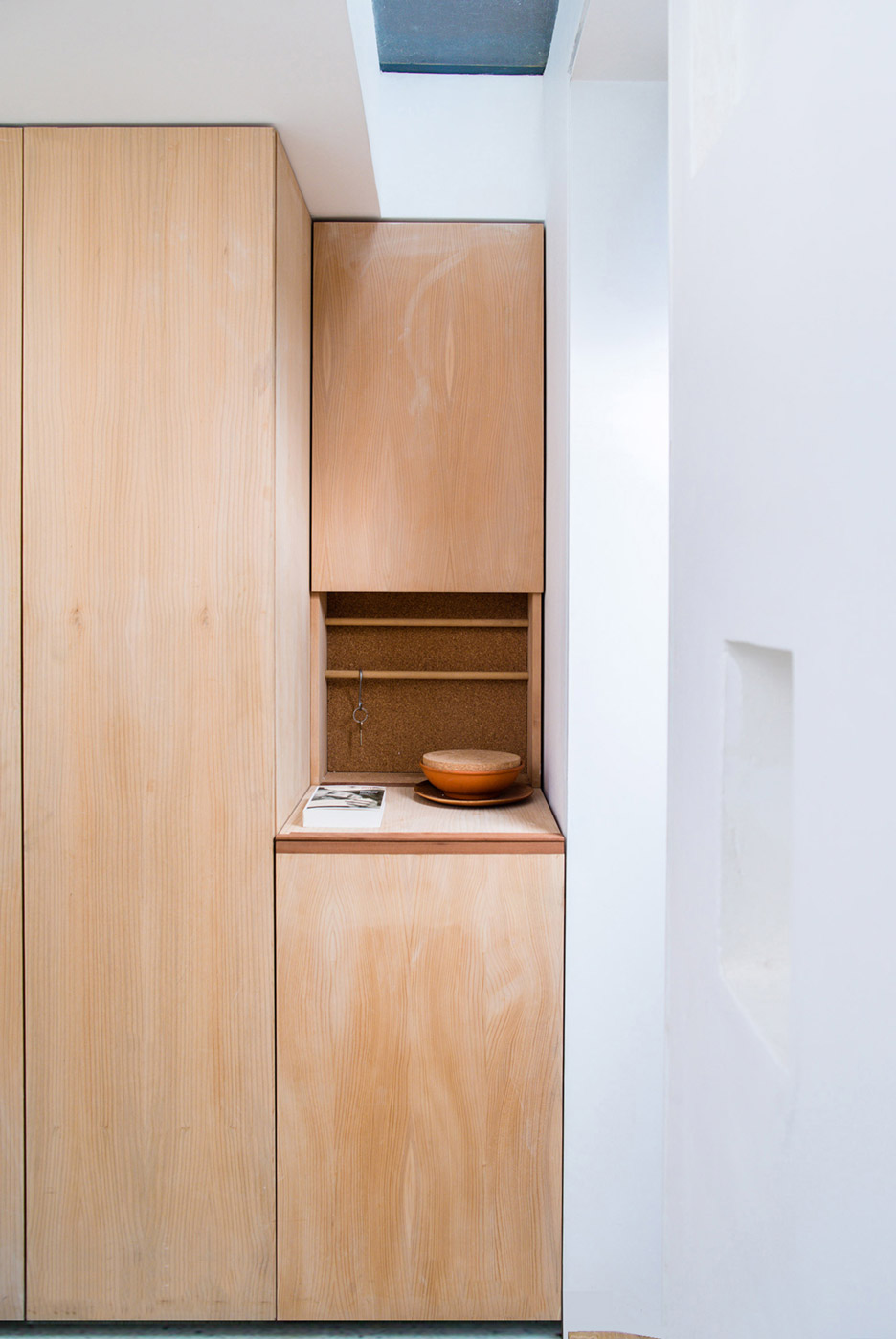
Opening the front door now provides a view straight along a spine corridor that leads to the rear garden. The extended kitchen and dining space, which opens onto the sheltered outdoor patio, are situated behind the staircase and a core containing a washroom.
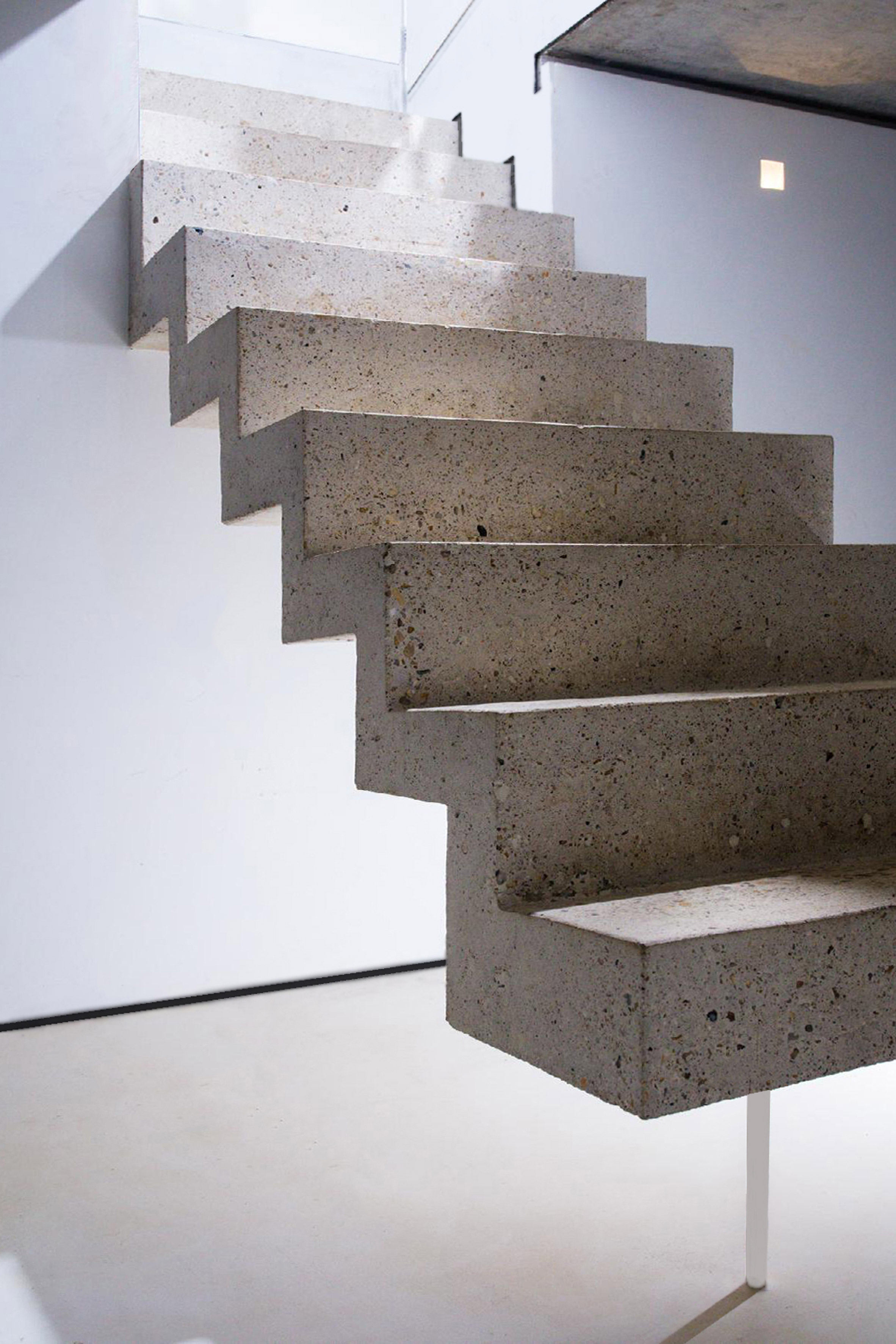
“In a typical Victorian house you are confronted with the staircase, whereas here you actually come into a room and you have to find the staircase after,” said the architect.
“Moving the kitchen to the rear offers the advantages of being south-facing and we incorporated four different doors to the garden room so you can open it up in different ways throughout the day.”
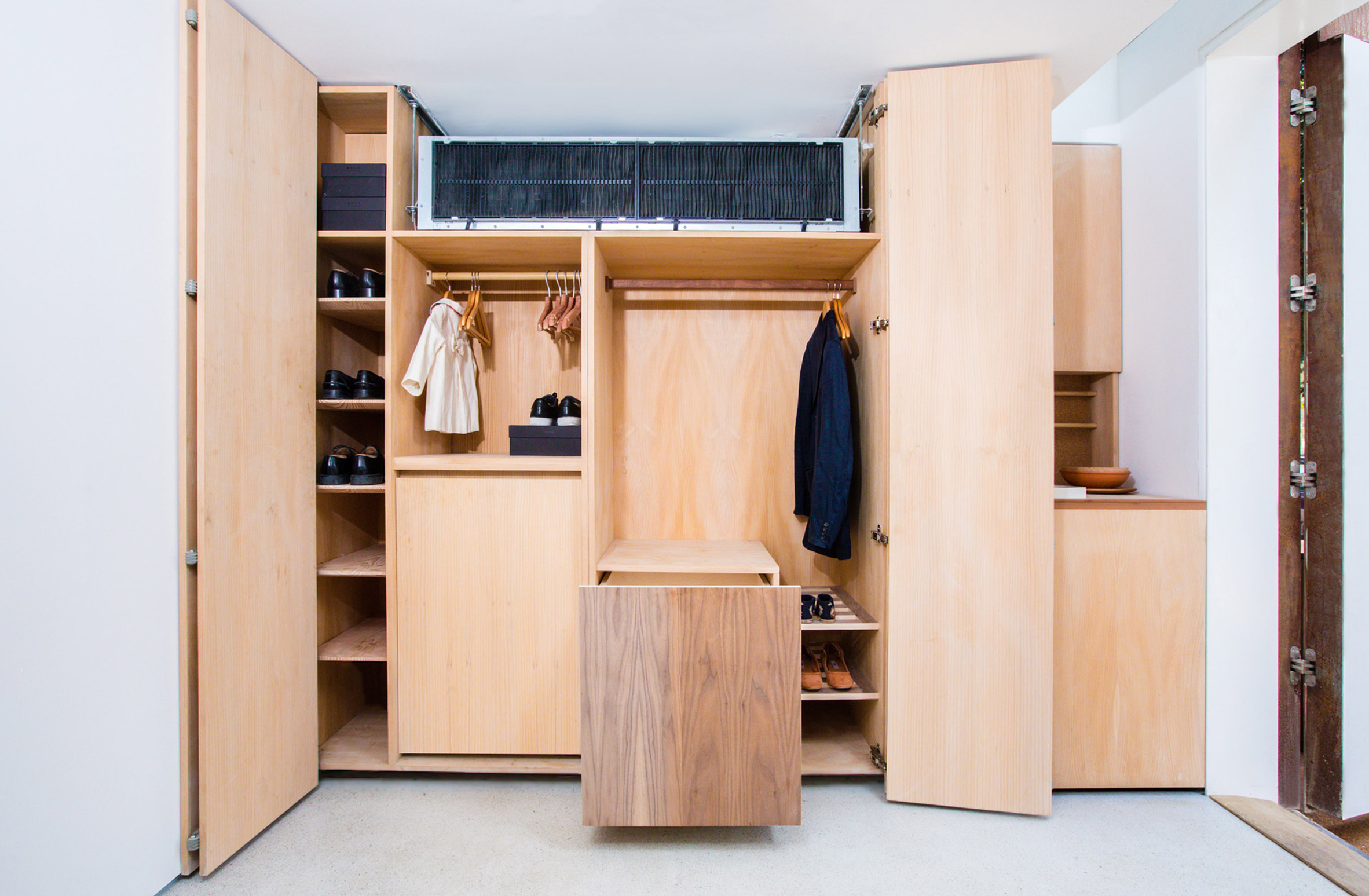
The single-storey rear extension is clad in pre-weathered steel, which Checa Romero fabricated in his own workshop. He also built a pergola, barbecue, dining table and a water feature that transform the compact urban garden into a functional extension of the building.
To provide access for the digger used to excavate the new foundations, part of the front facade was removed and replaced with a box clad in vertical strips of timber.
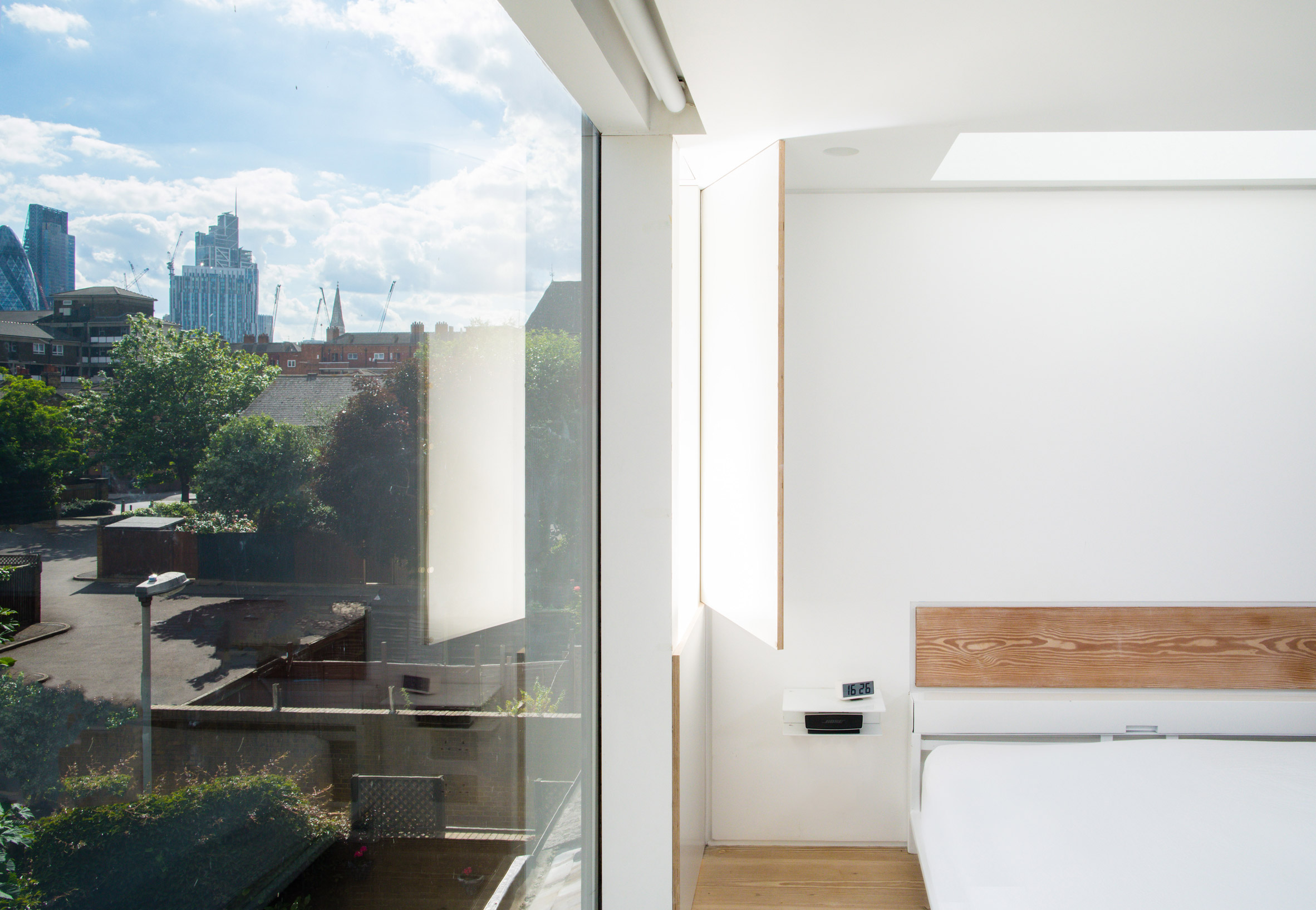
The new facade contains an additional entrance to a dedicated studio or guest room that can be opened up to the rest of the interior or partitioned using a hinged wall. Other sections of the wooden box also fold back to allow natural light to flood into this space.
Throughout the building, a great deal of care was taken over the connections between surfaces and materials to ensure the interior feels seamless and spacious.
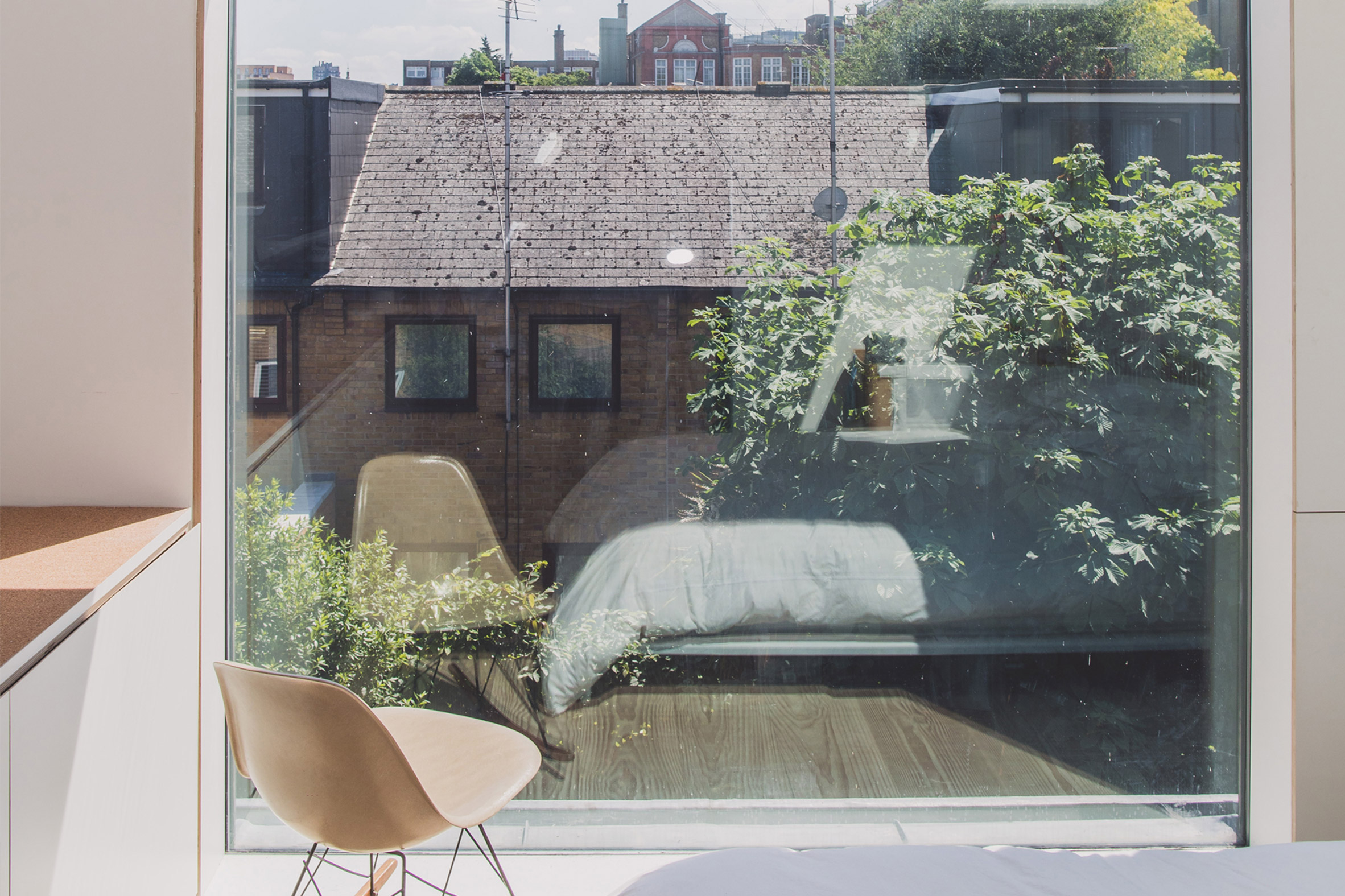
“Every element is independent and exposed so you see how things are put together or what is happening behind when you open doors, drawers or cupboards,” said Checa Romero.
“Because the house is so small we tried to make it feel bigger by playing with details and ensuring there are no barriers or obstructions.”
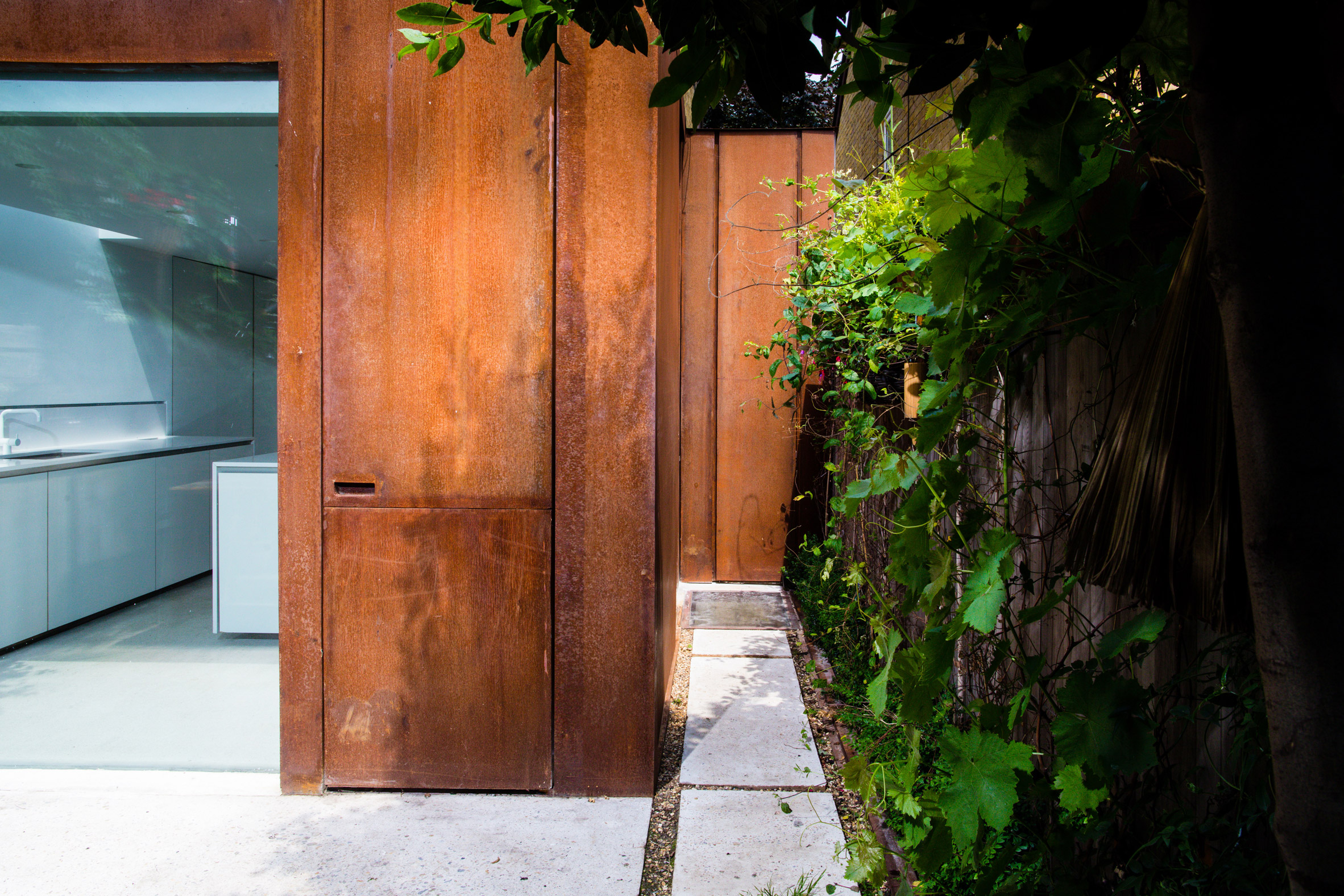
Storage incorporated into many of the walls helps to keep clutter out of sight and optimises the use of these partitions so the floor space can be left as open as possible.
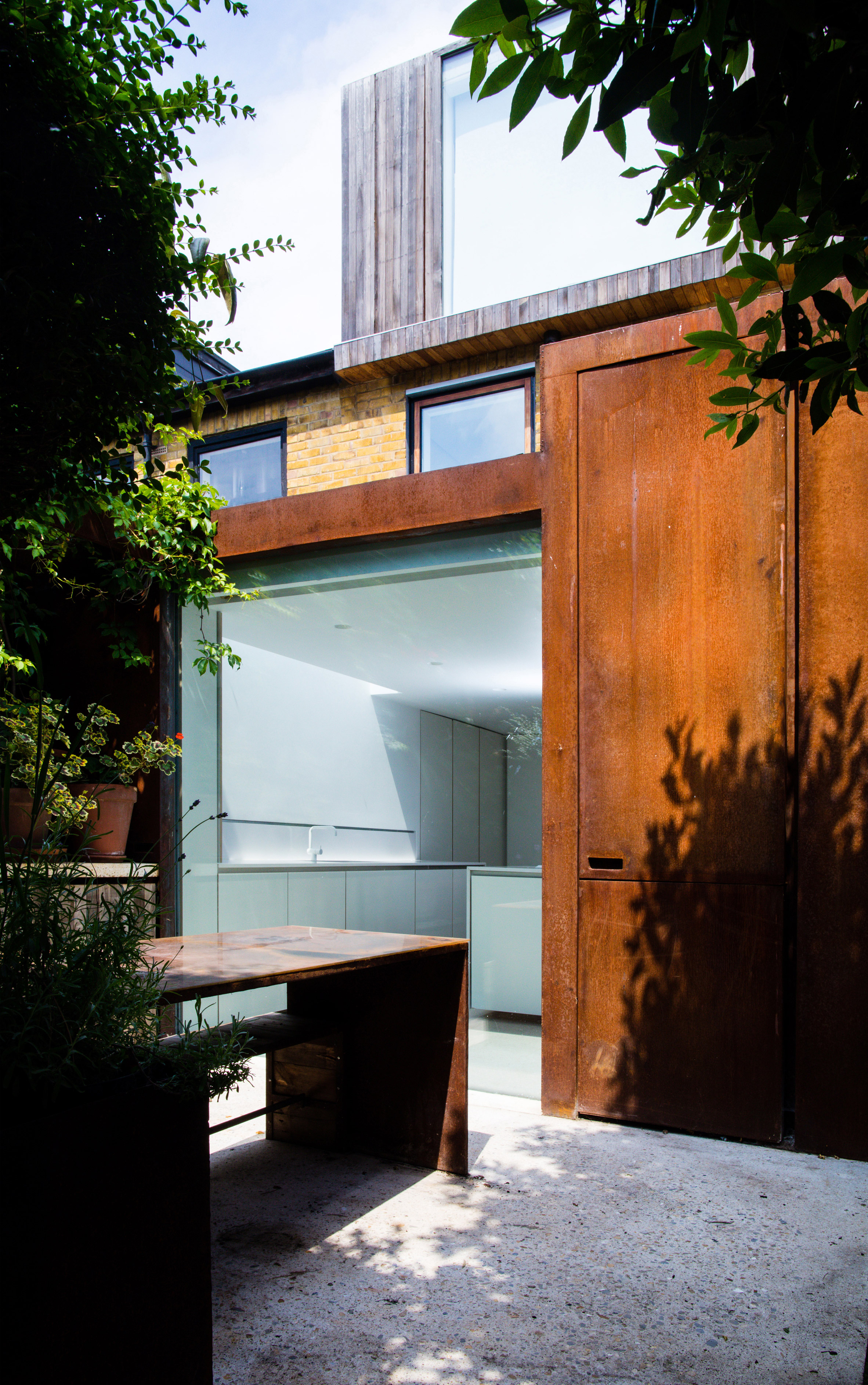
A cast concrete stair leads down to a multipurpose room in the basement which can be used as a lounge, a playroom, or a space to entertain guests. The stair cantilevers from the floor above and hovers over a final step made from a steel offcut.
Natural light pours into the building through a series of skylights and large windows, and is distributed all the way down to the basement level through vertical light wells.
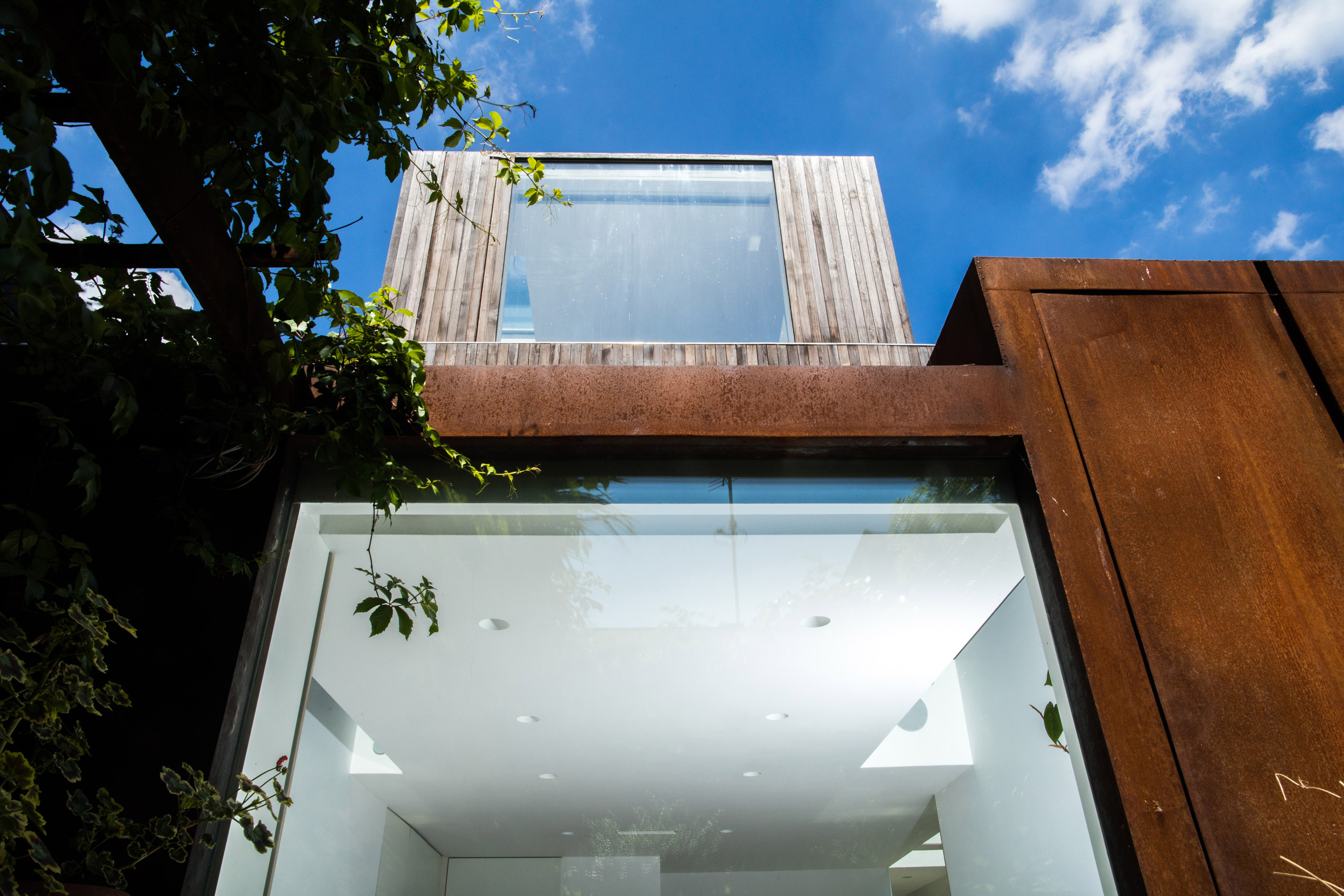
A large opening incorporated into the new wall of the loft extension provides a view of the garden and the City of London beyond from the master bedroom. The view of the city skyline can also be enjoyed from the roof of the three-metre-tall extension.
Photography is by ValoStudio.
The post Checa Romero Architects “makes the most” of small brick house by extending in every direction appeared first on Dezeen.
