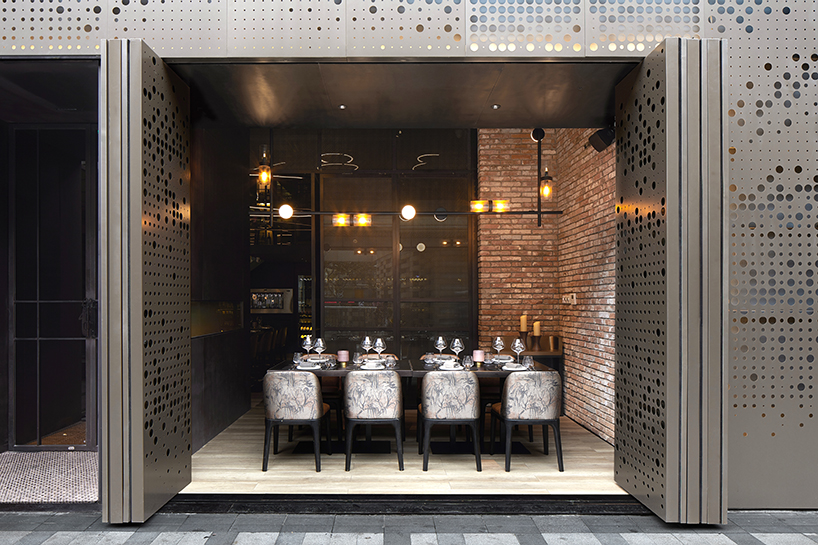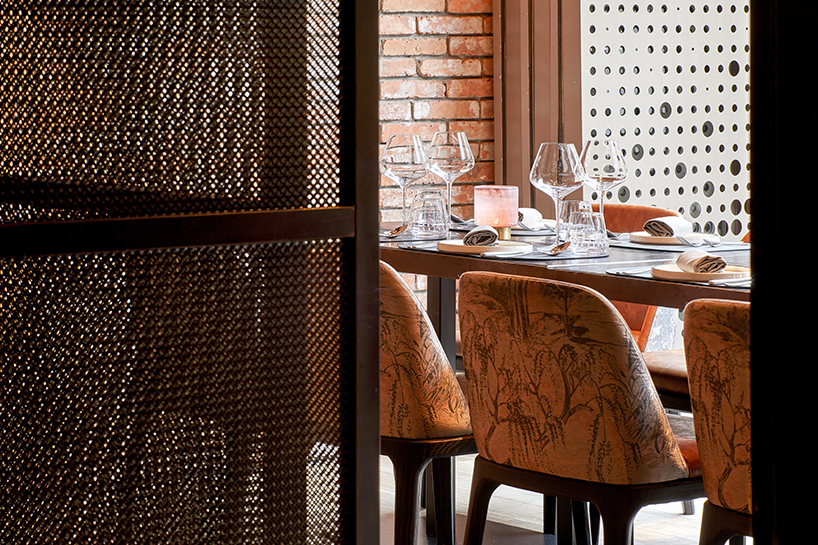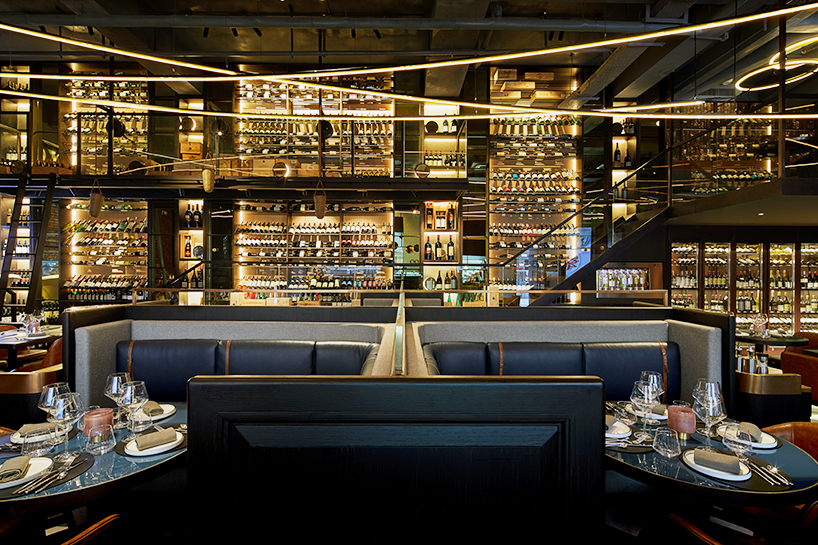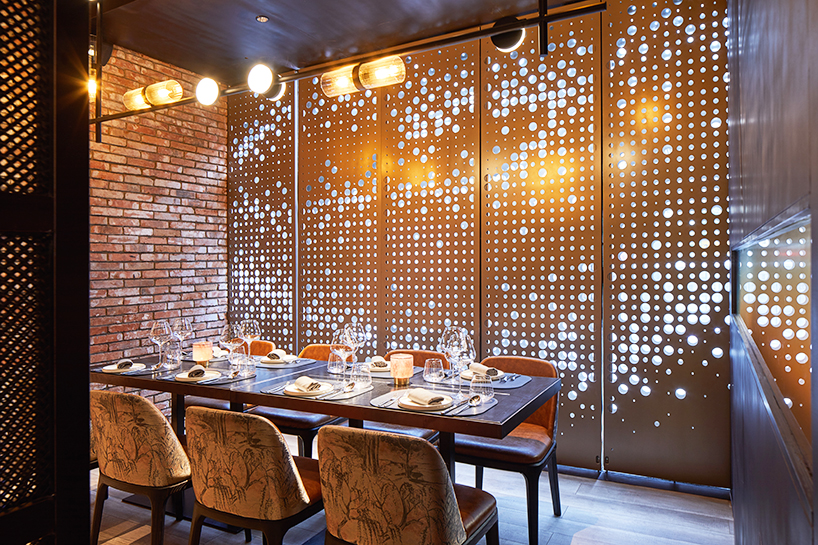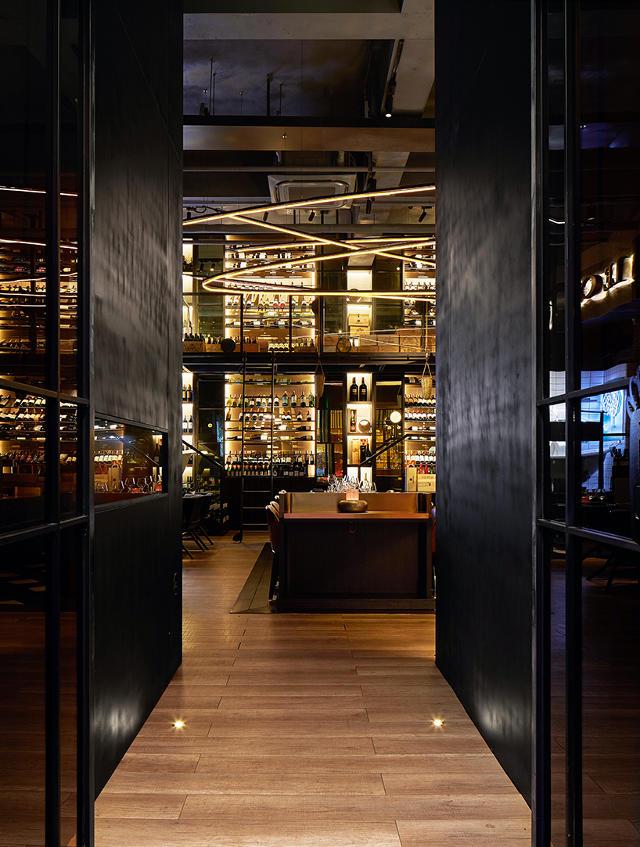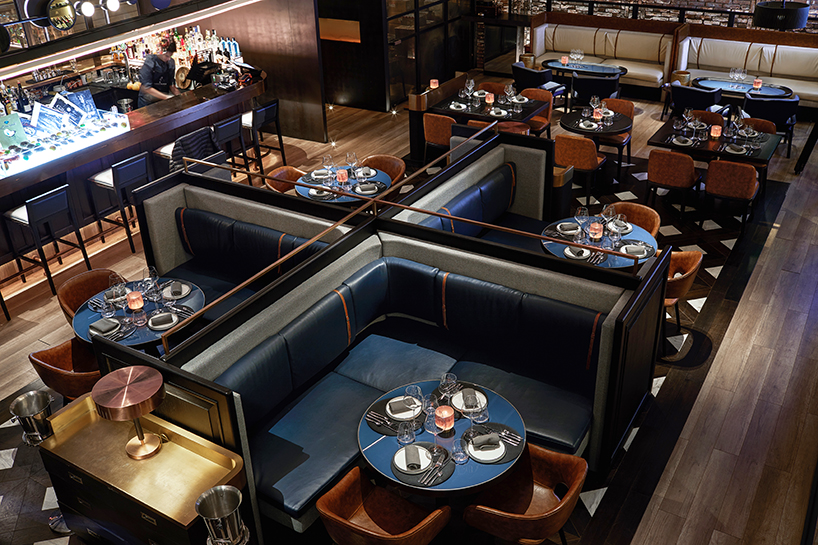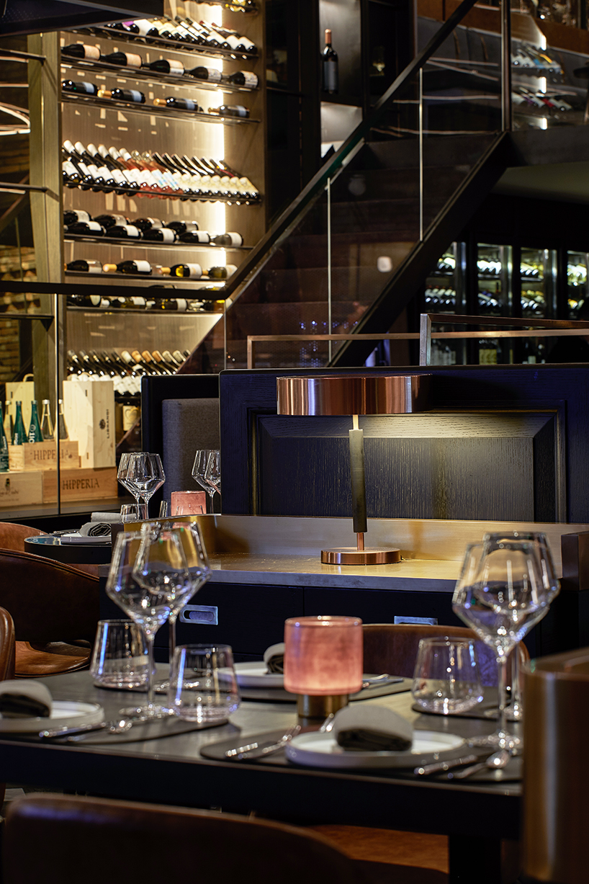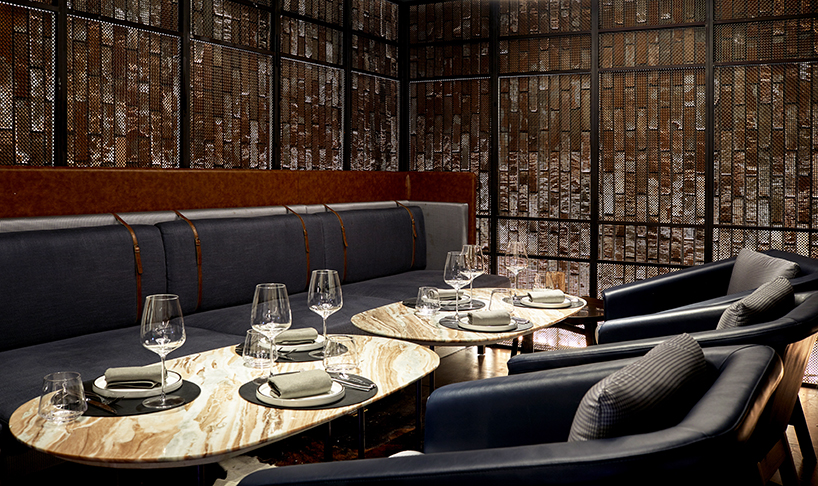roomoo and lucas chirnside have been challenged to design one of the city’s most instantly recognizable bistros for wine in xintiandi, shanghai. the dining area is located in the middle of the space between the wine library and the bar. while the bartender serves wine glasses at the bar, one can observe waiters, climbing ladders to access higher platform to select a bottle of wine. once chosen, the bottle of wine is delivered in a basket using a rope system. it brings full scenery os wine experience to the customer.
VIP
terra cotta walls contribute to the wine cellar atmosphere. while it is usual to have the bar at the back, here it stands at the border of the façade, offering seats indoor and outdoor. the façade can be totally open, semi-closed or entirely closed. these several combinations allow creating different types of openings and to different faces for the restaurant in order to diverse experiences.
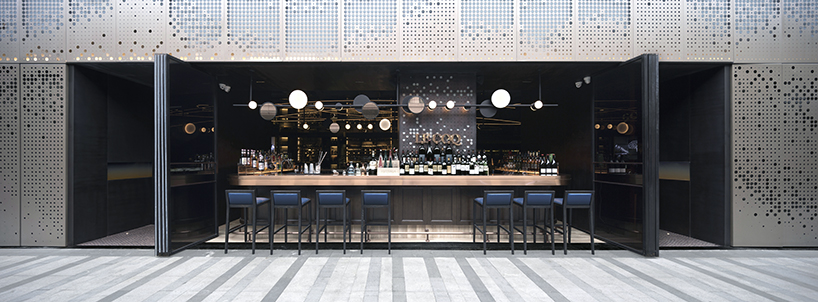
flexible façade
once the façade is closed, the staff can close the second layer of doors and create VIP rooms. the light coming through holes offers privacy, but also a nice vibrating lighting play through different hole sizes. the atmosphere has been targeted to feel sophisticated and very warm with a playful balance in color, between the blue and the orange in furniture.
details
wine library
VIP
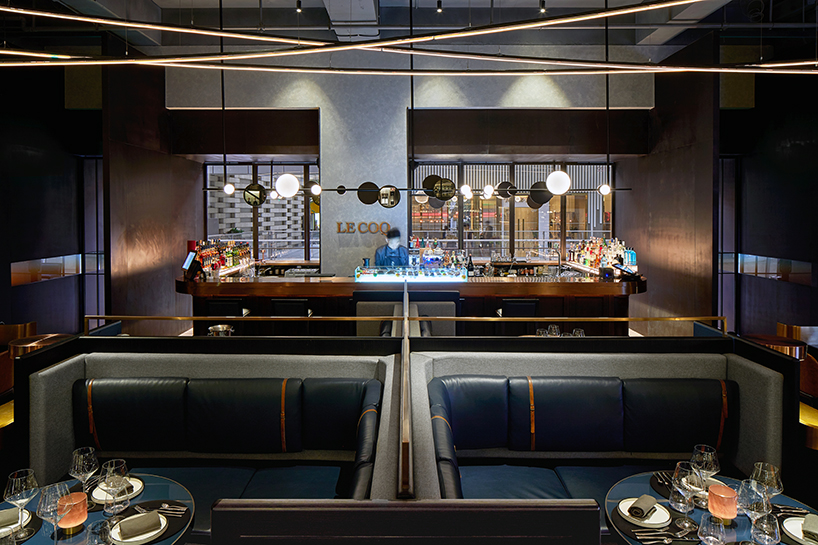
bar
entrance
dining area
details
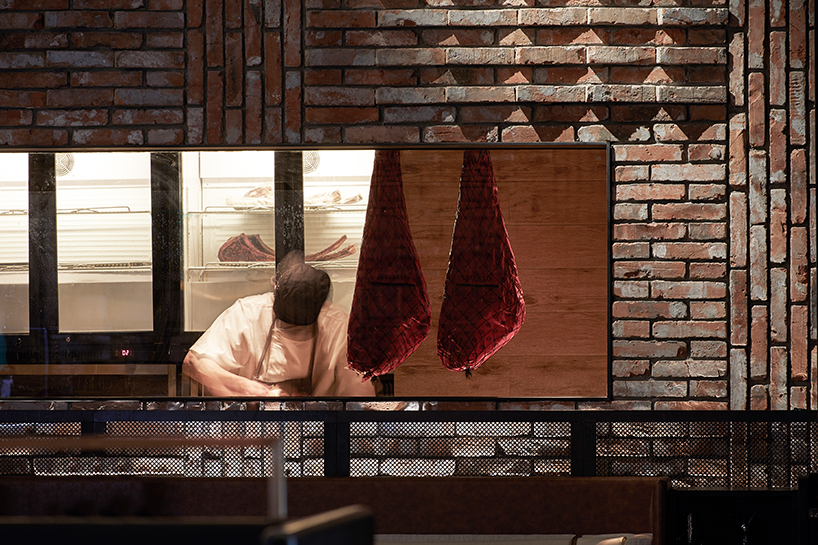
kitchen
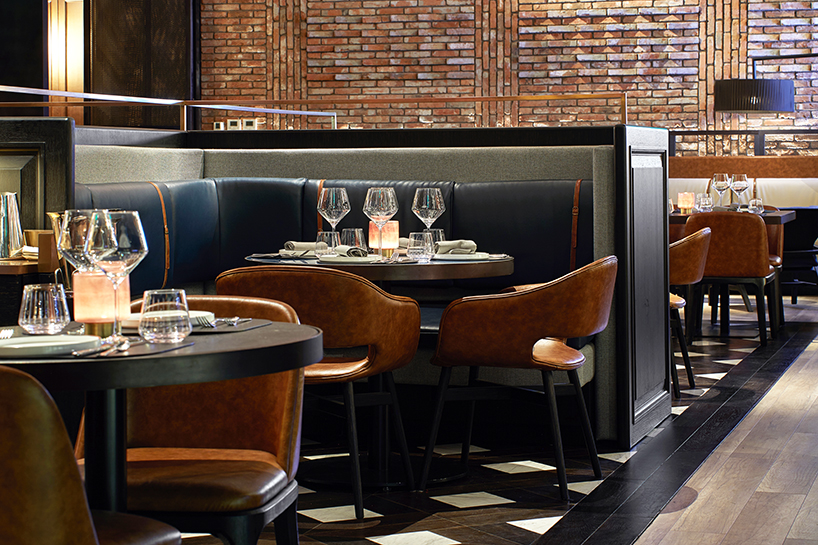
dining area
VIP
project info:
name: a library of wine
designers: roomoo and lucas chirnside
location: shanghai, china
designboom has received this project from our ‘DIY submissions‘ feature, where we welcome our readers to submit their own work for publication. see more project submissions from our readers here.
edited by: maria erman | designboom
The post winery by roomoo and lucas chirnside features a flexible façade appeared first on Architecture Admirers.

