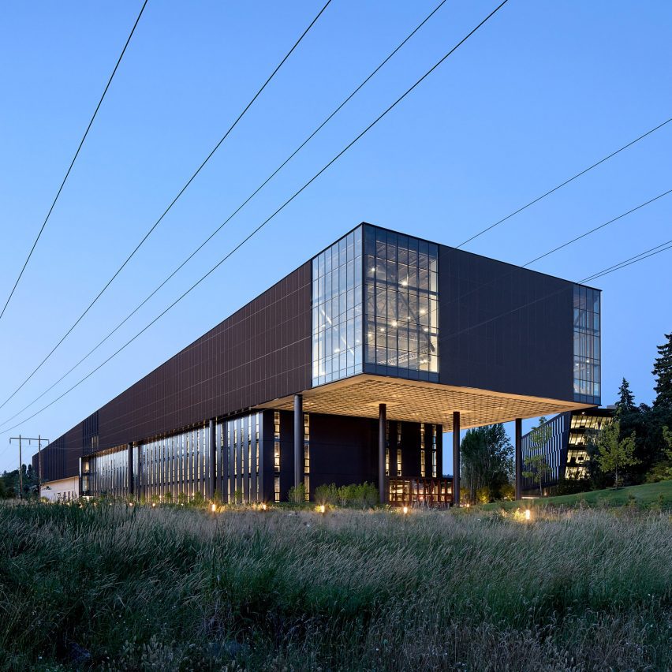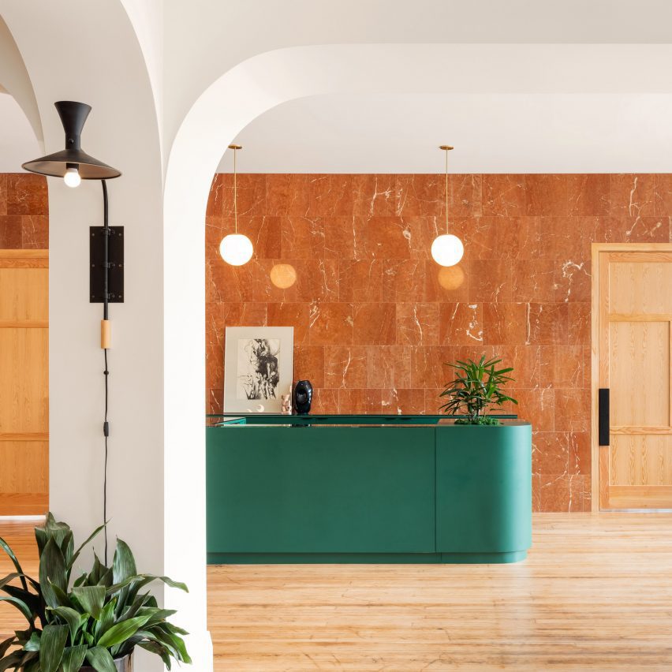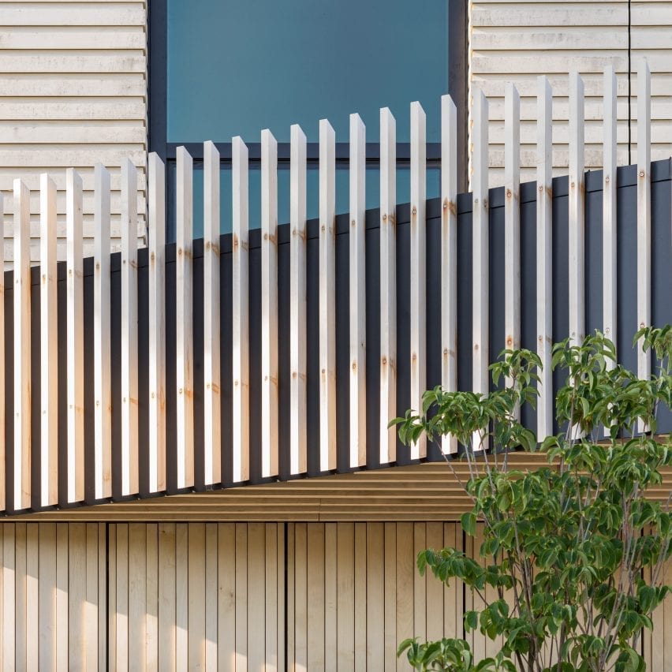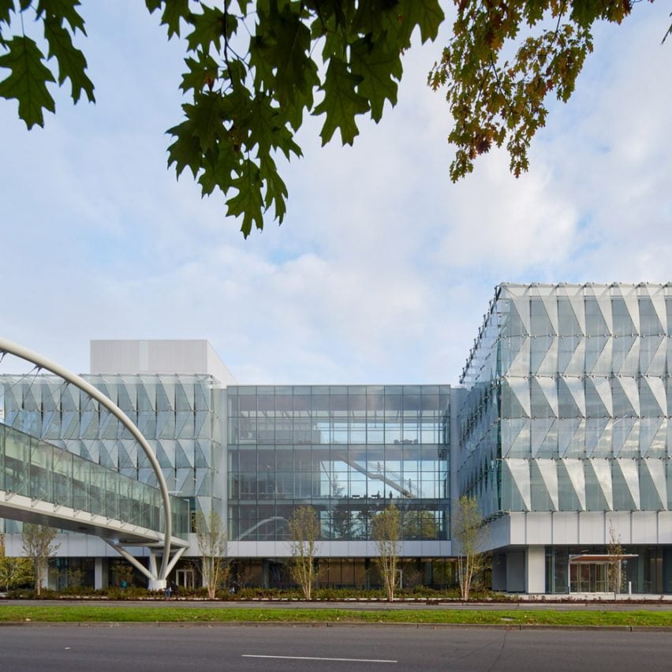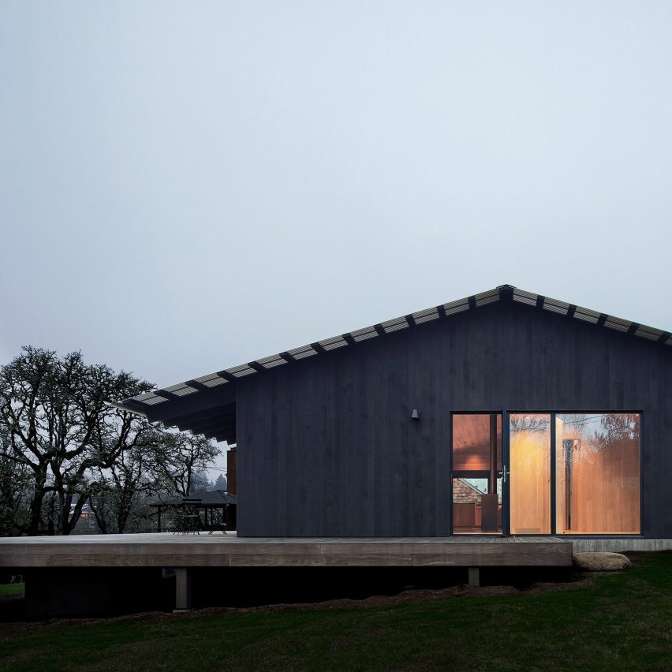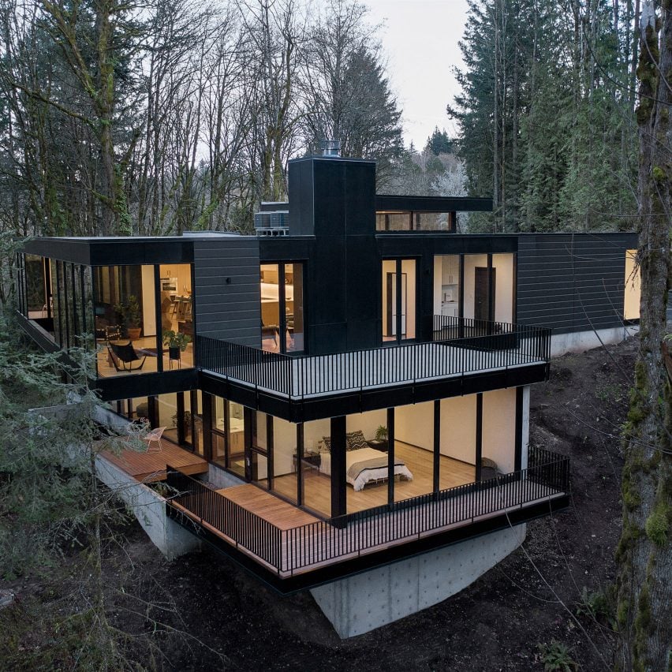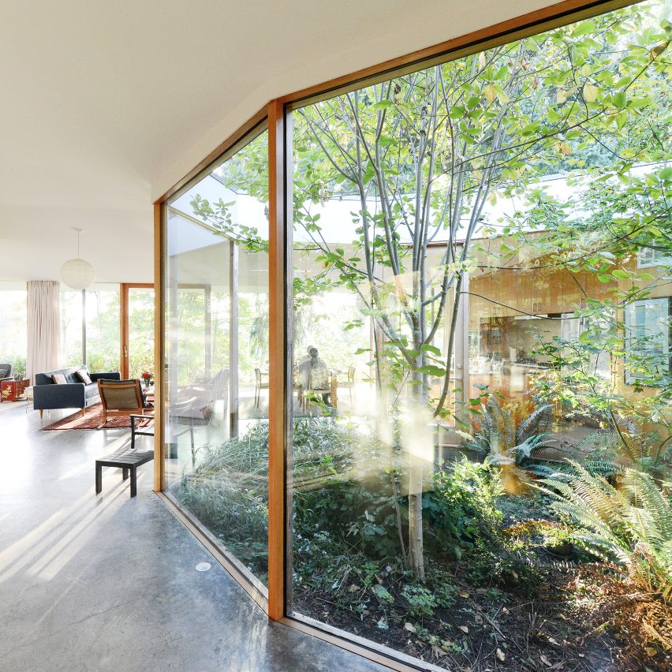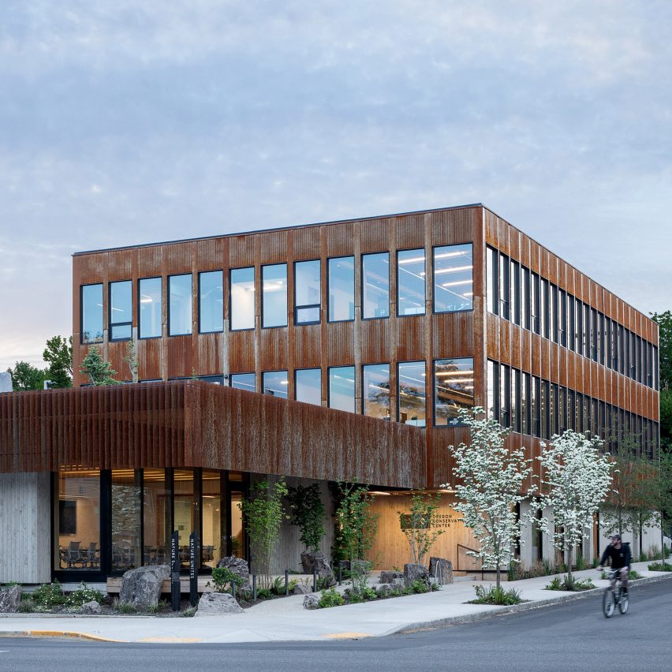
Hacker Architects overhauls Oregon residence with colourful interiors and natural pine finishes
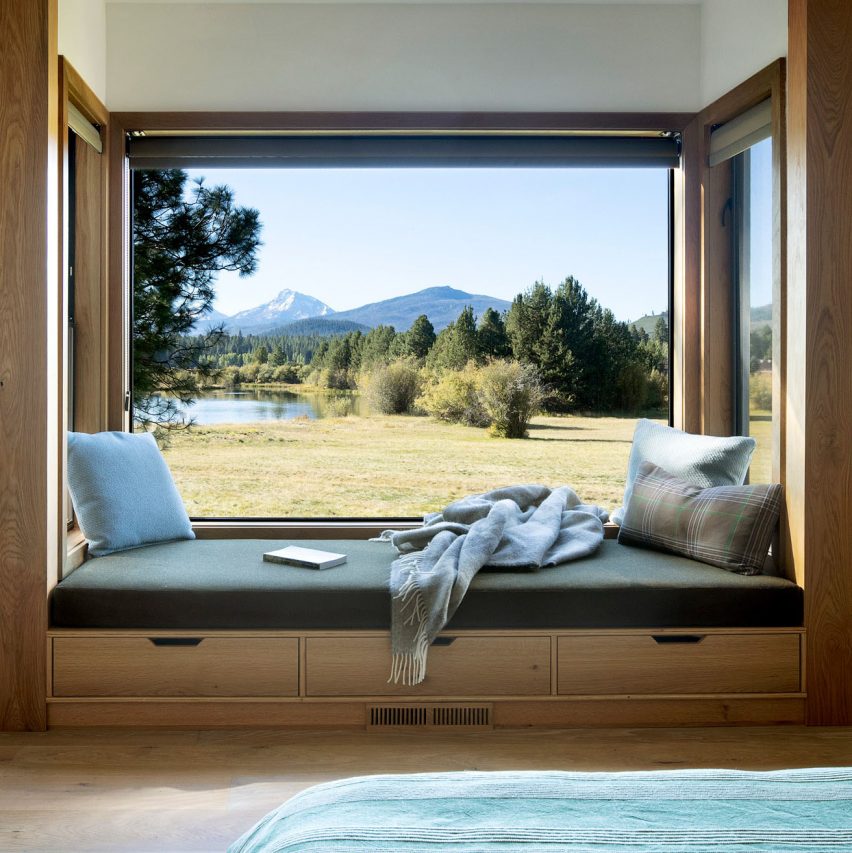
Hacker Architects has renovated a 1970s house in central Oregon, removing walls to create a more spacious layout and preserving original design features that lend the home a “retro spirit”. The Bailey Residence is located in Black Butte Ranch, a small and isolated community located within the state’s Willamette National Forest. Portland-based Hacker Architects’ renovation
The post Hacker Architects overhauls Oregon residence with colourful interiors and natural pine finishes appeared first on Dezeen.

