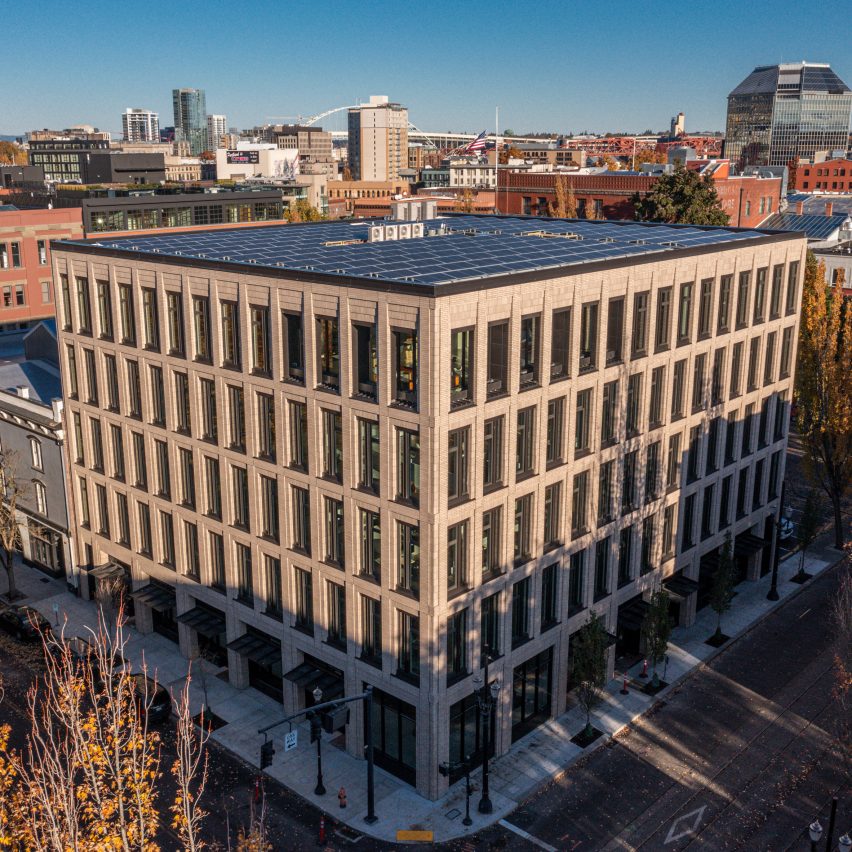
Linden Brown Architecture creates “live-work” building for Portland shoe designers
Tall roof monitors lend a sculptural look to the Gradient House and Studio, which was designed by Oregon studio Linden Brown Architecture for the founders of a shoe design company. The project was envisioned as a “live-work campus” for the owners of Studio Noyes, a creative agency focused on footwear. The mixed-use building is located
The post Linden Brown Architecture creates “live-work” building for Portland shoe designers appeared first on Dezeen.

