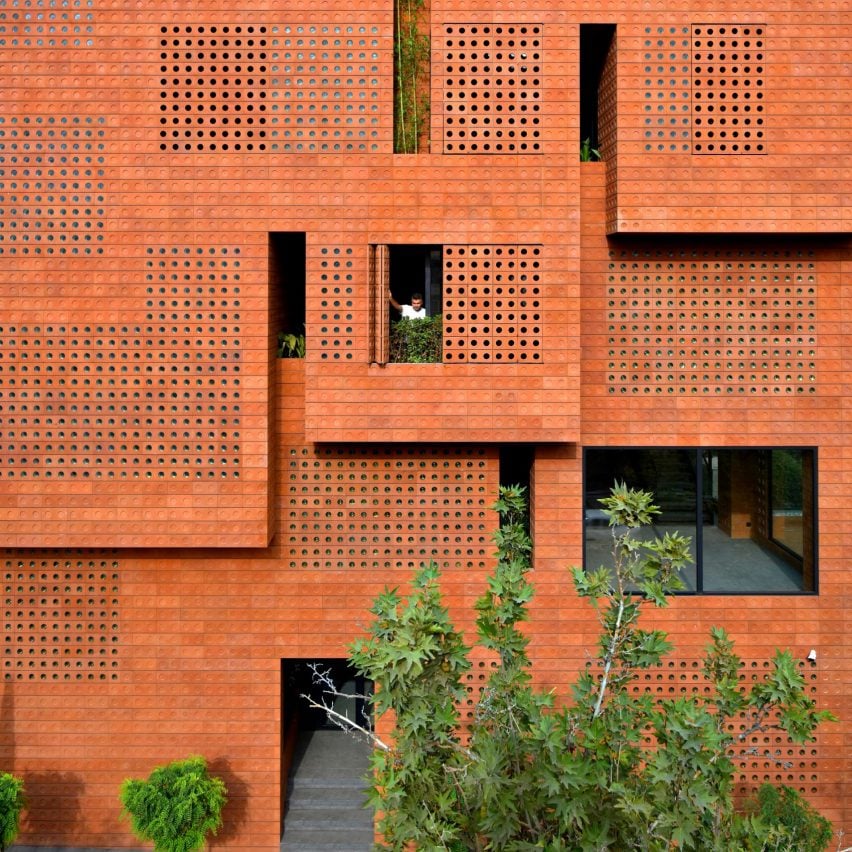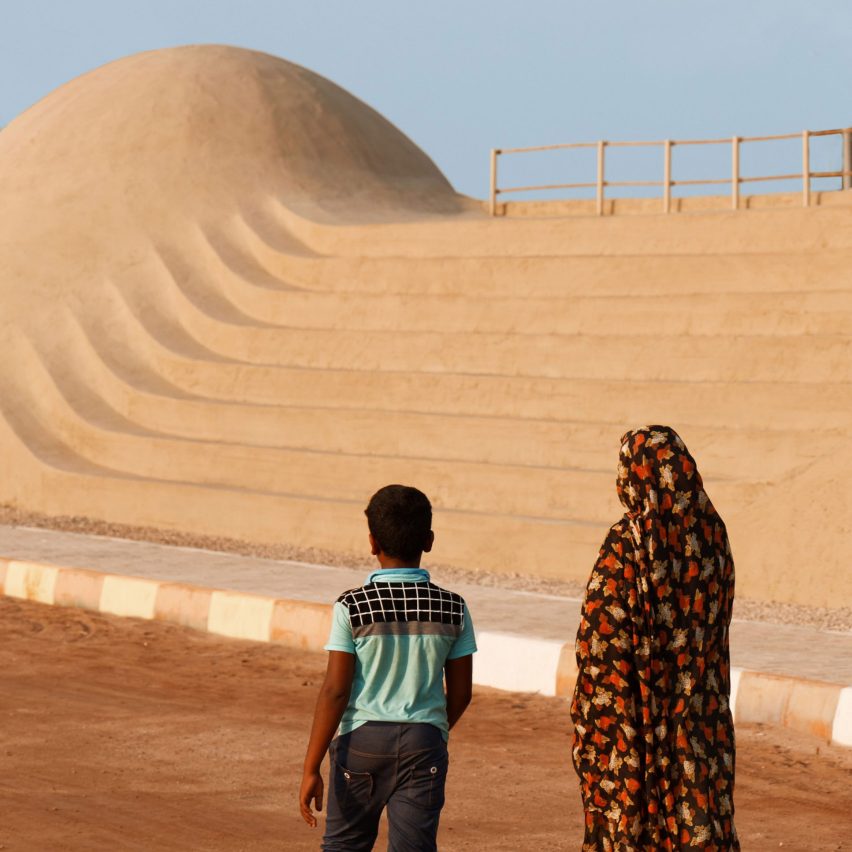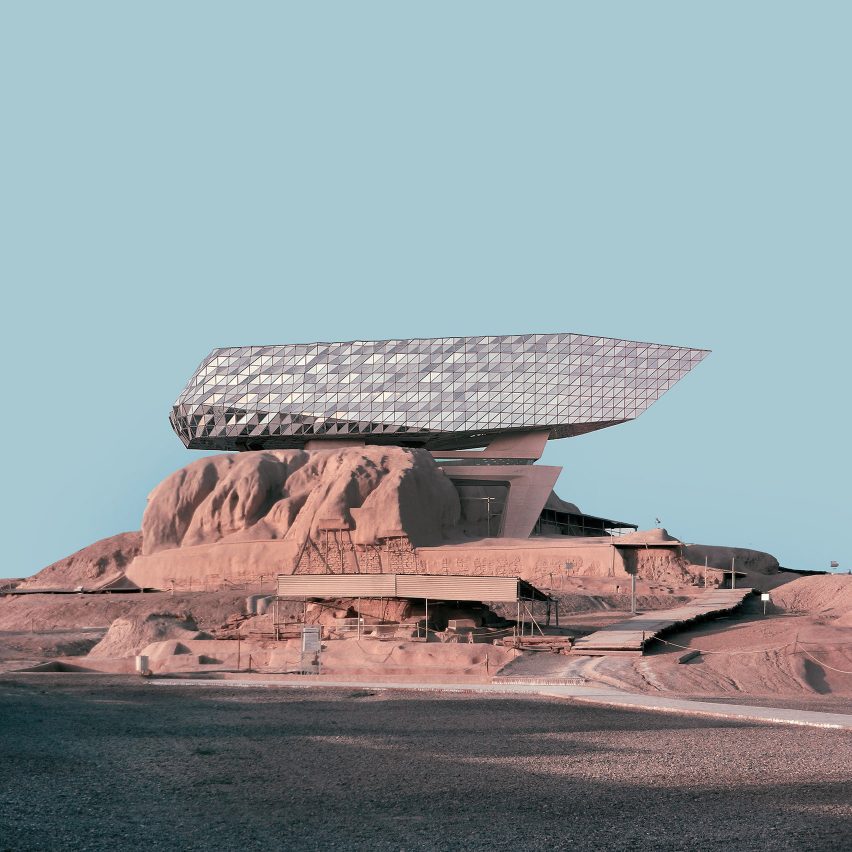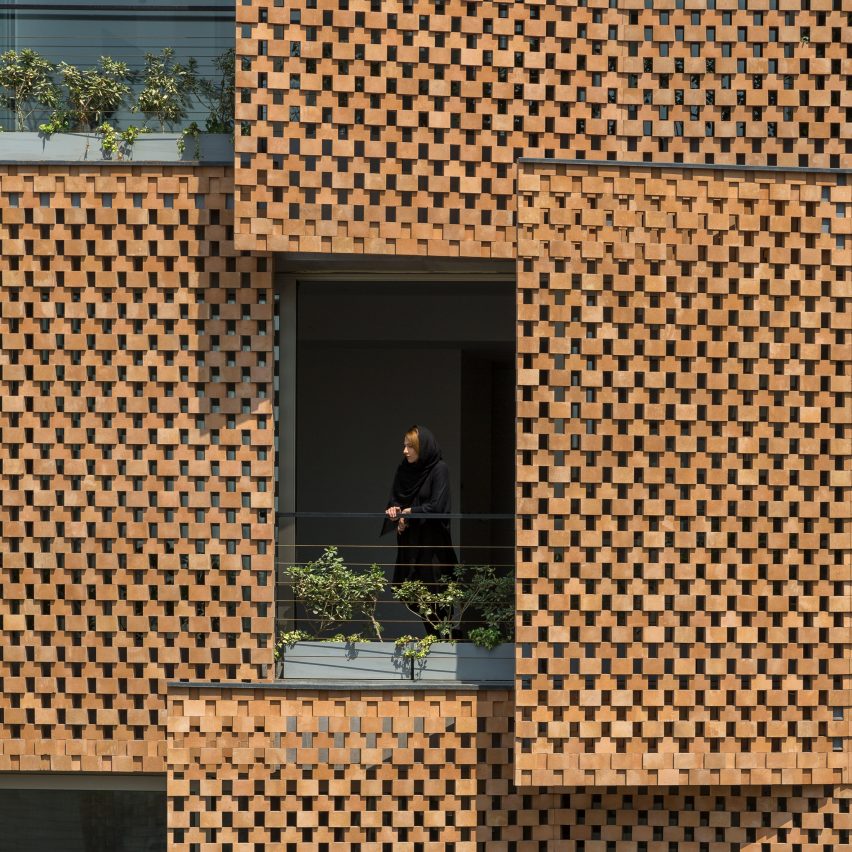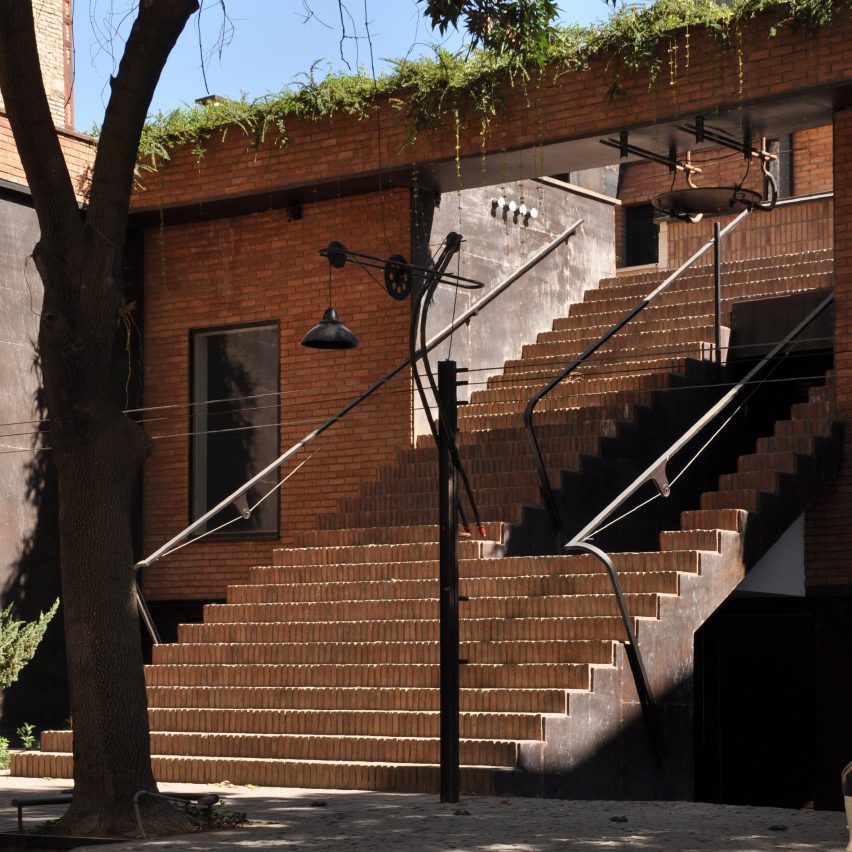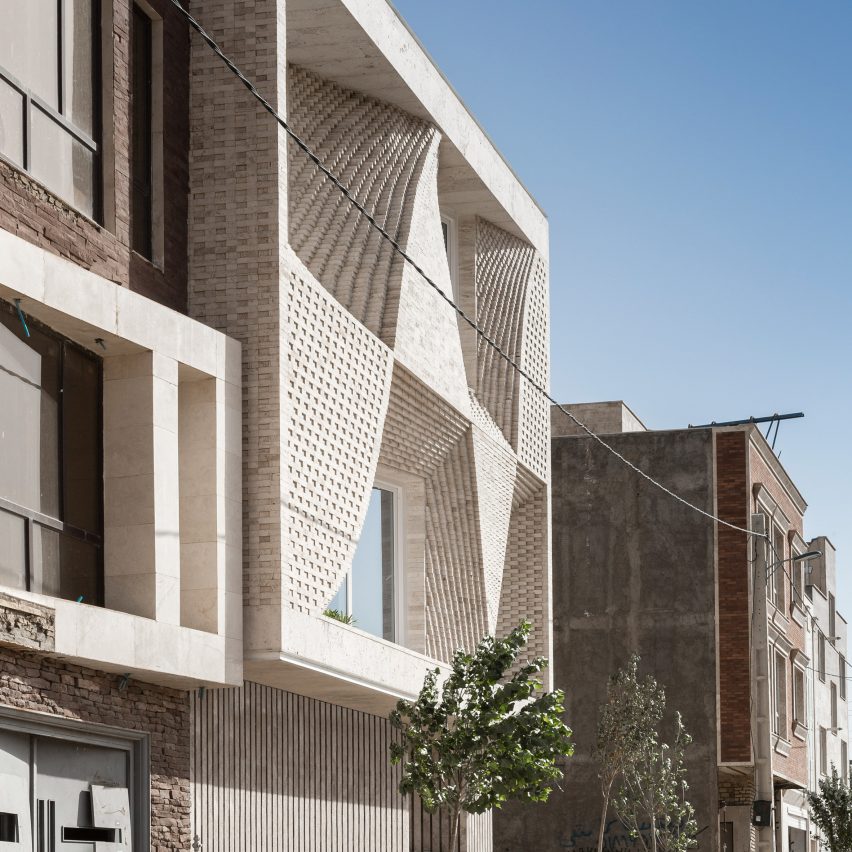
FEA Studio designs “neighbourhood” of classrooms for primary school in Iran
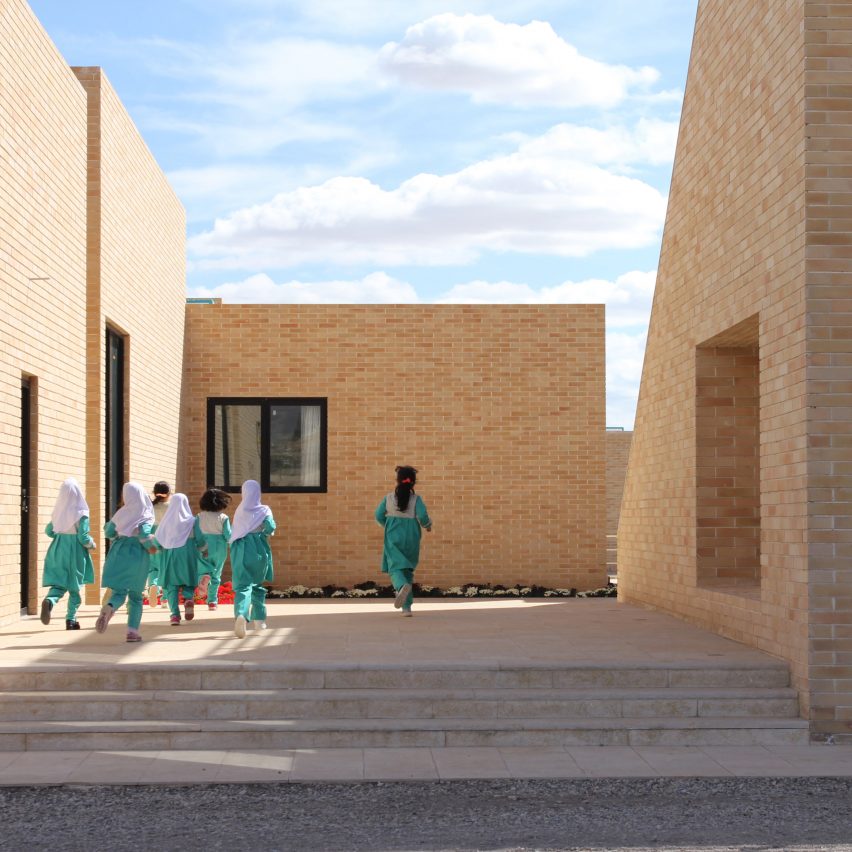
The Noor E Mobin G2 Primary School by FEA Studio is a school in the desert near Bastaam, Iran, made up of a series of classrooms divided by courtyards and outdoor corridors. Iranian architecture firm FEA Studio designed the school for Noor E Mobin, a non-governmental organisation (NGO), as part of an educational complex in
The post FEA Studio designs “neighbourhood” of classrooms for primary school in Iran appeared first on Dezeen.

