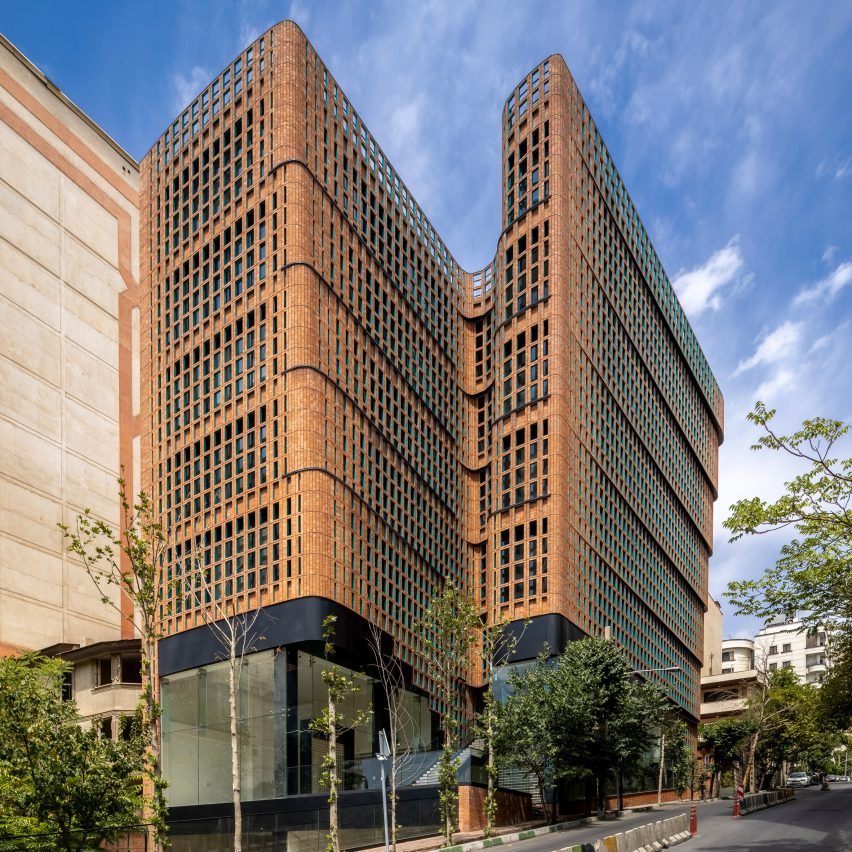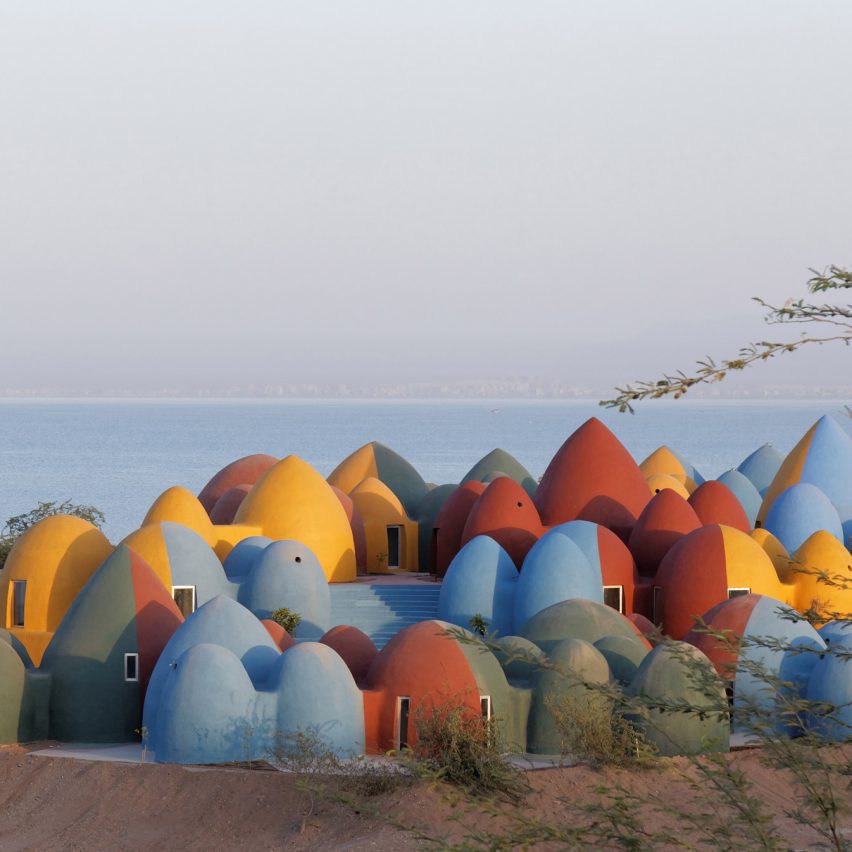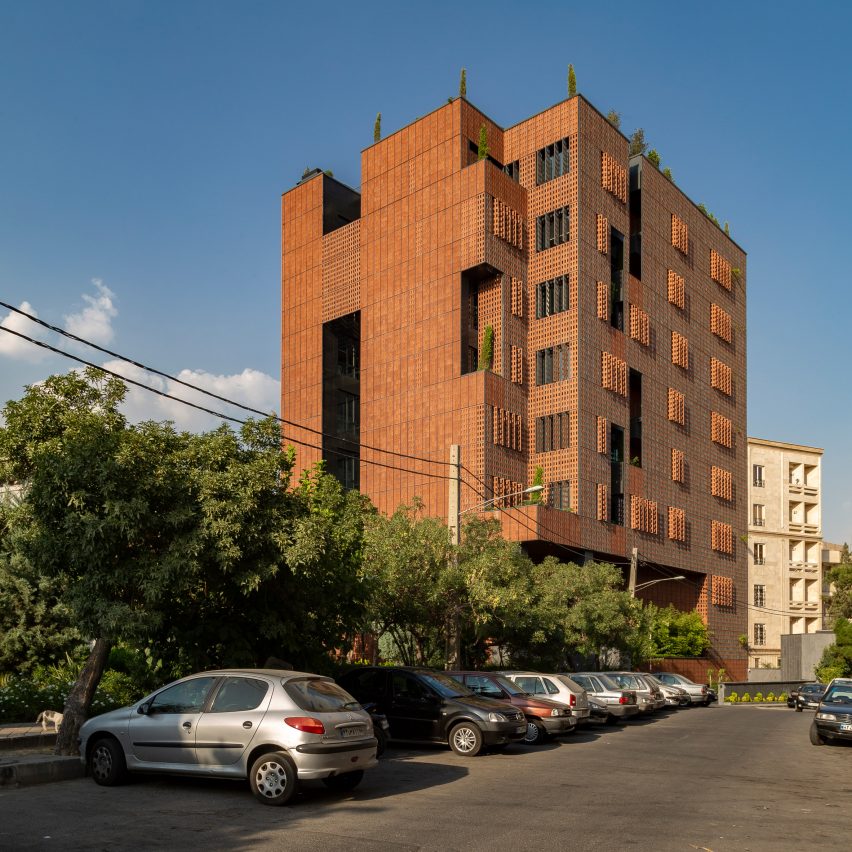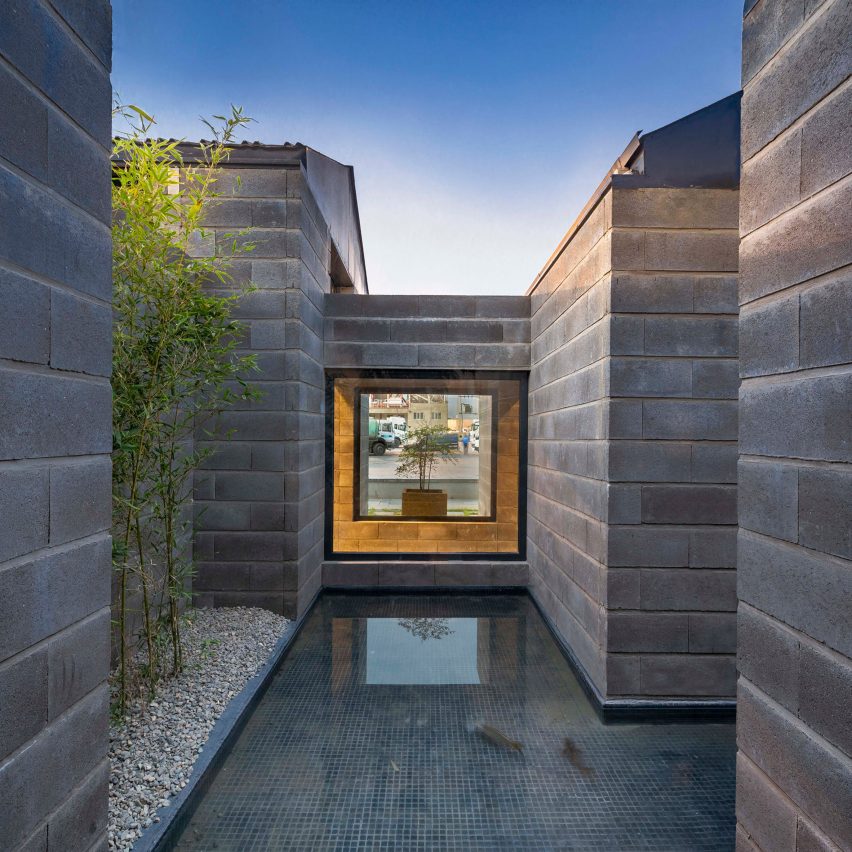
Dezeen Debate features “refreshing” metro station in Tehran
The latest edition of our Dezeen Debate newsletter features a brick metro station in Tehran. Subscribe to Dezeen Debate now. KA Architecture Studio designed an entrance to the Jahad Metro Plaza comprised of barrel-vaulted forms made from handmade bricks. Commenters were in awe of the structure. One found the “absence of exposed concrete with vaulted forms”
The post Dezeen Debate features “refreshing” metro station in Tehran appeared first on Dezeen.




