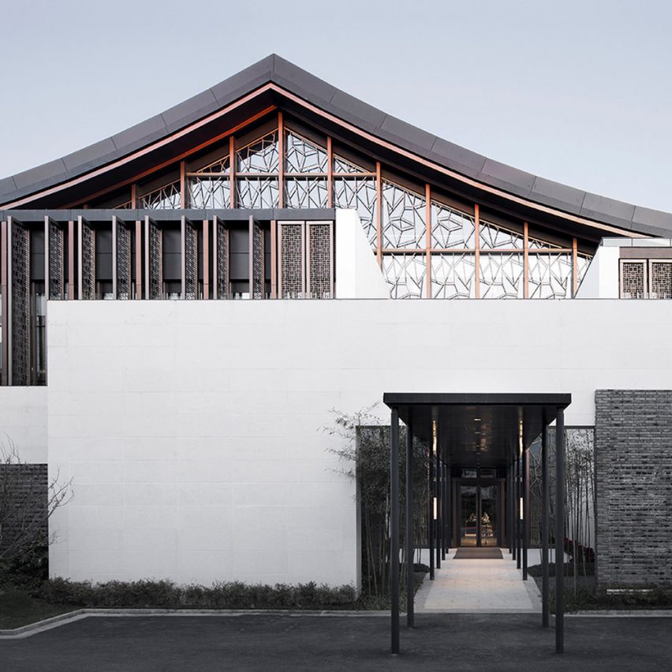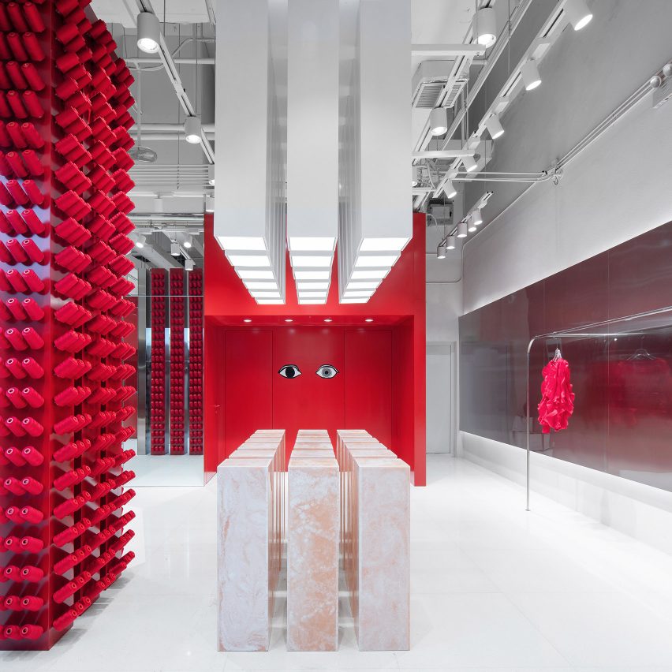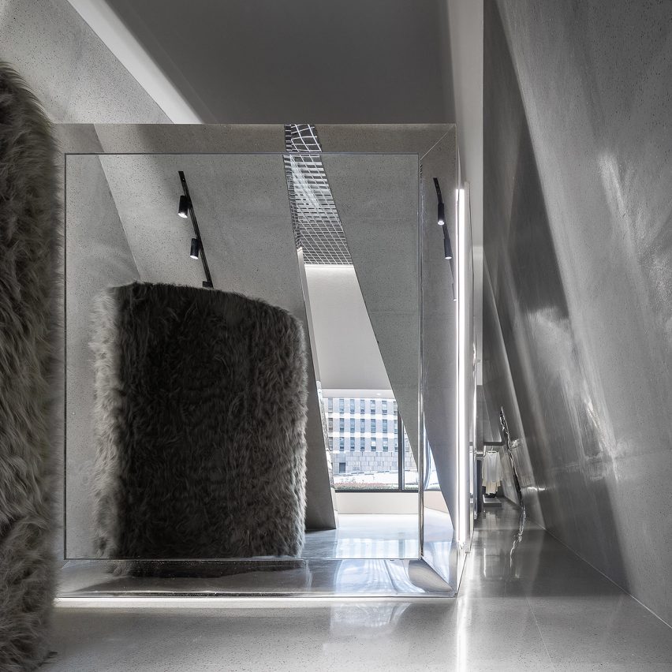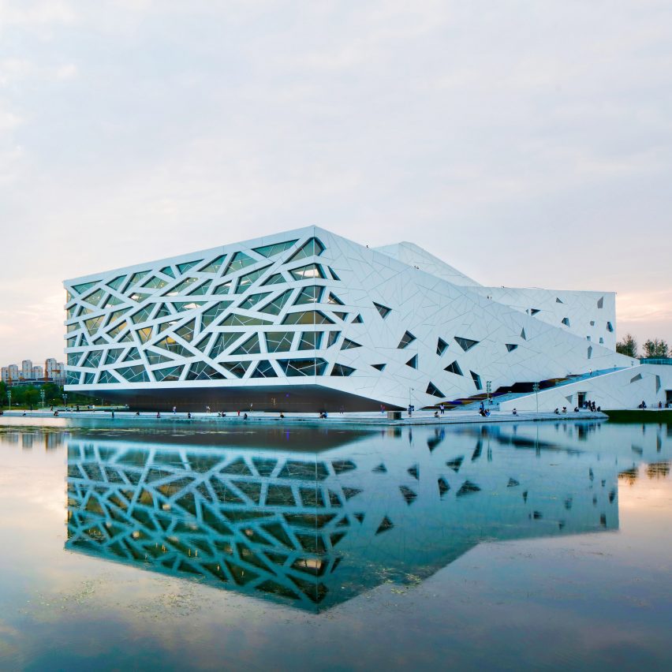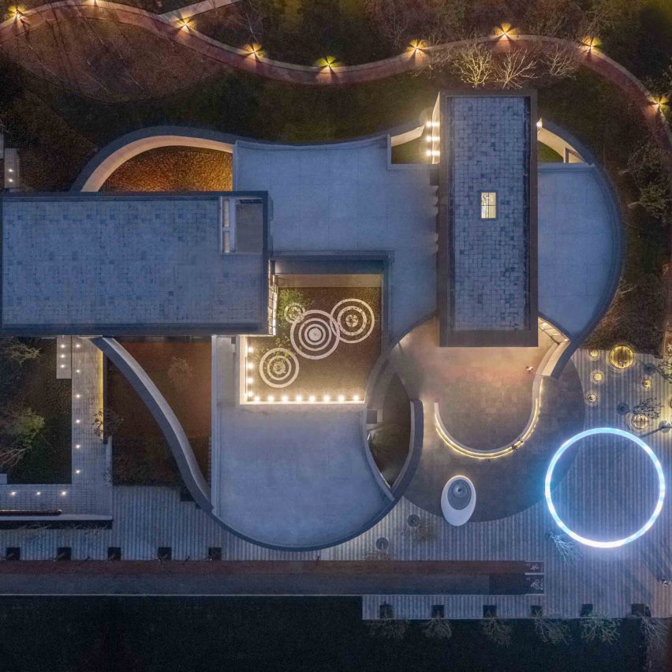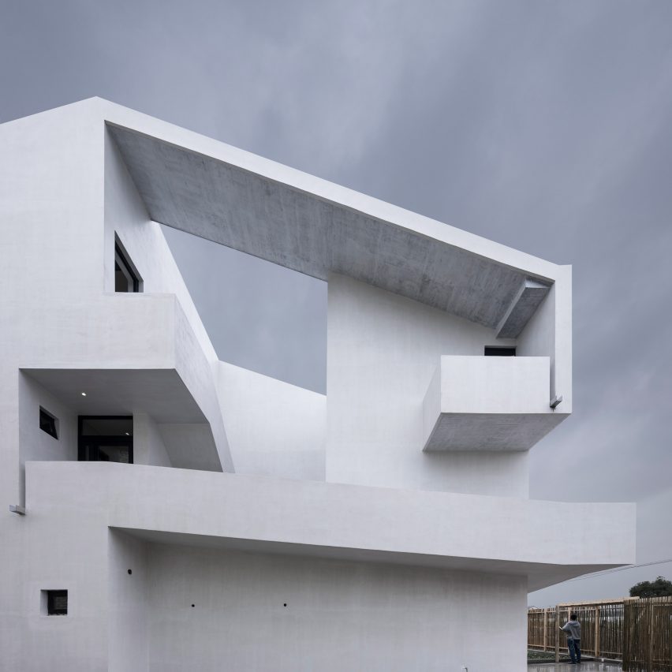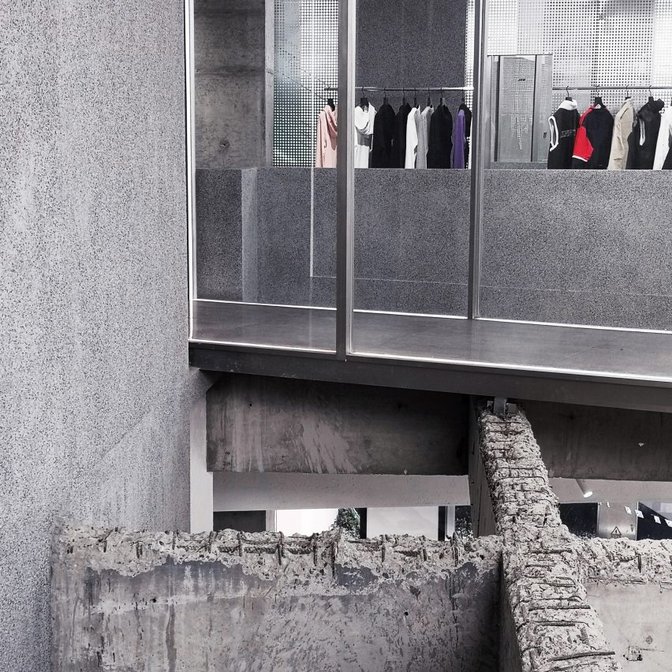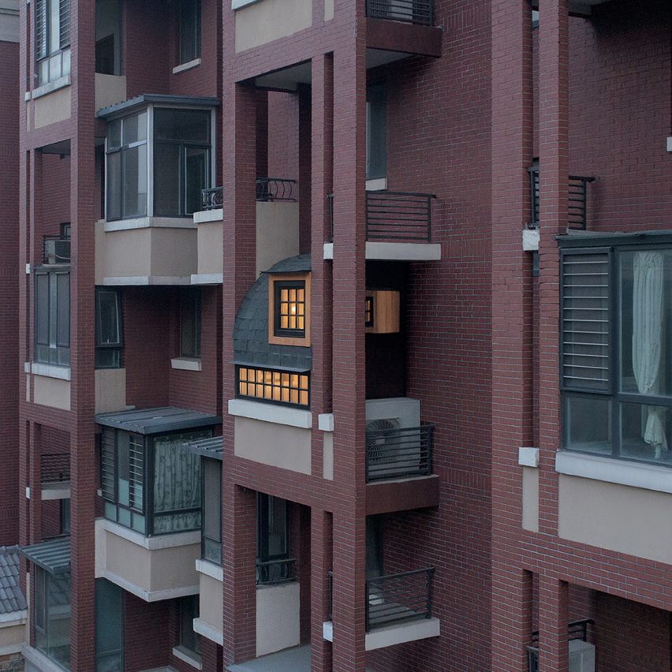
OMA to create waterfront conference centre in Shenzhen
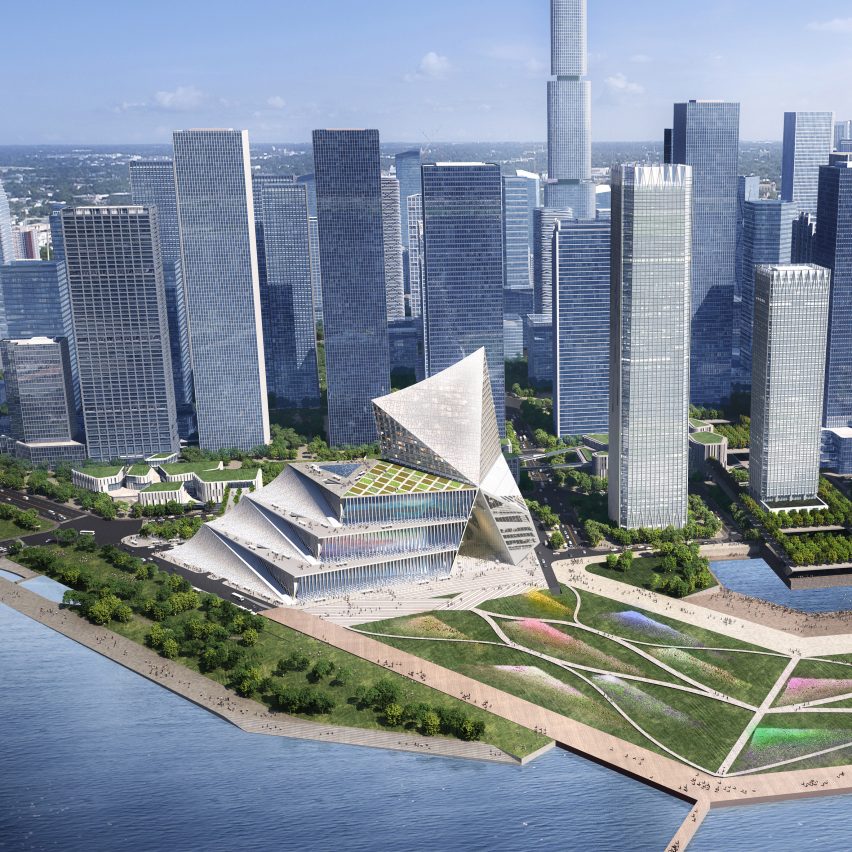
Architecture practices OMA and CCDI have won the competition to design the International Conference and Exchange Centre on the waterfront in Shenzhen. Dutch practice OMA and Chinese firm CCDI beat six other entries in the international design competition. The studios’ design divides the conference facilities and 400-room hotel into into three distinct volumes, which will
The post OMA to create waterfront conference centre in Shenzhen appeared first on Dezeen.

