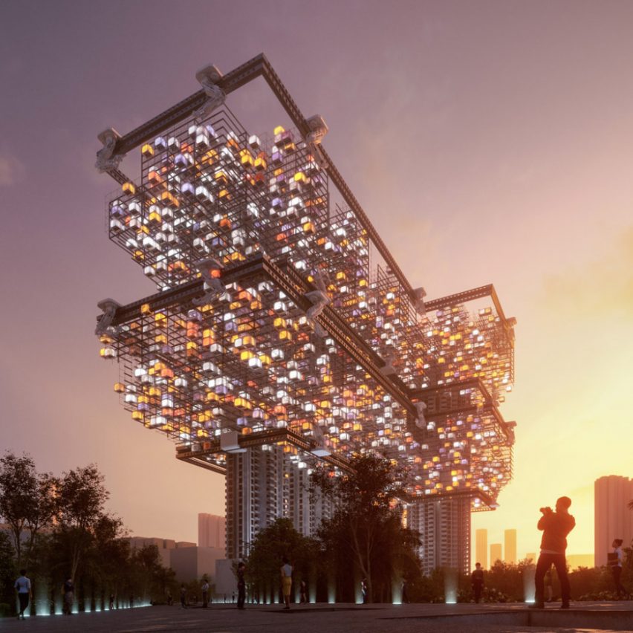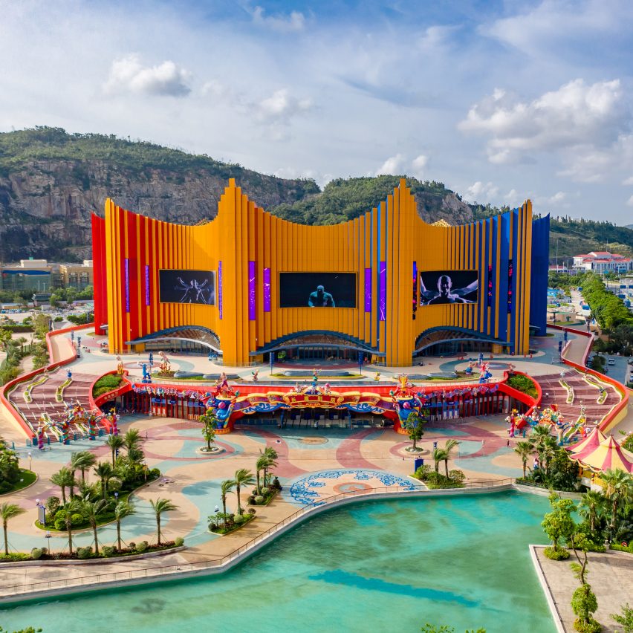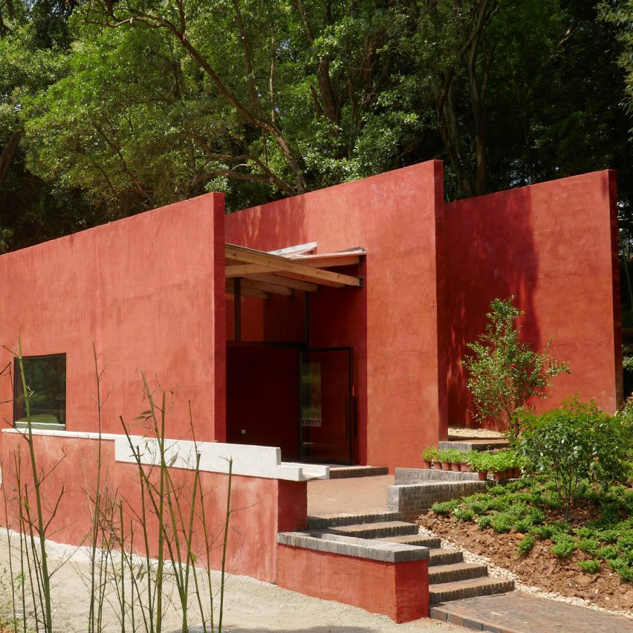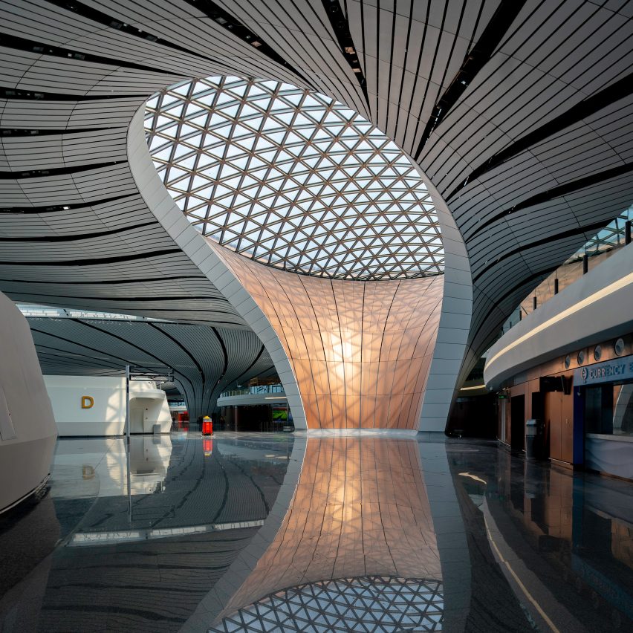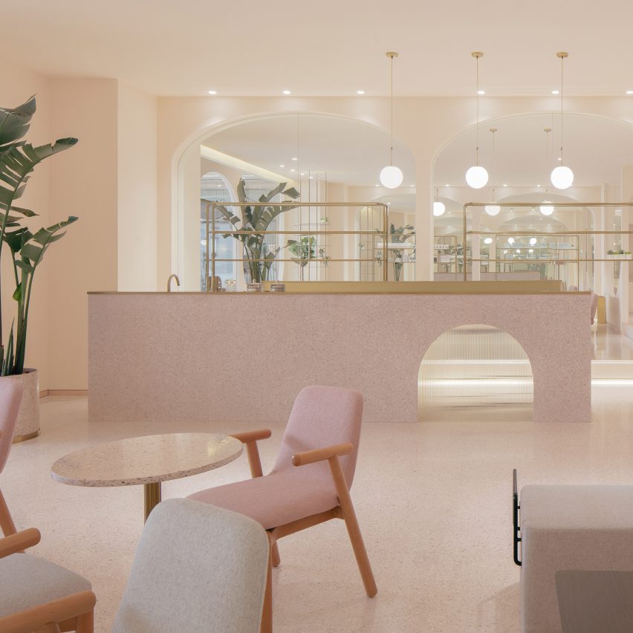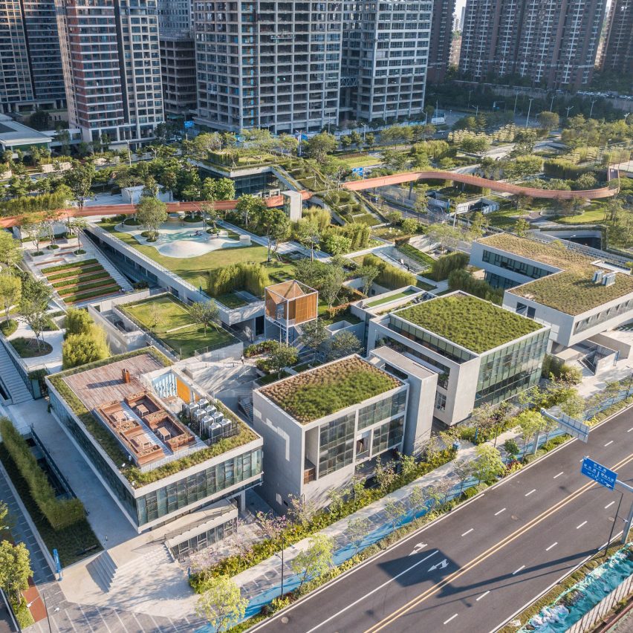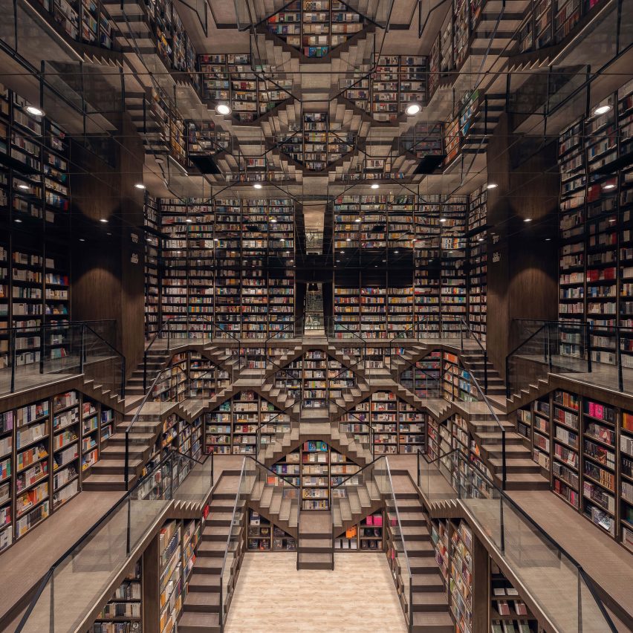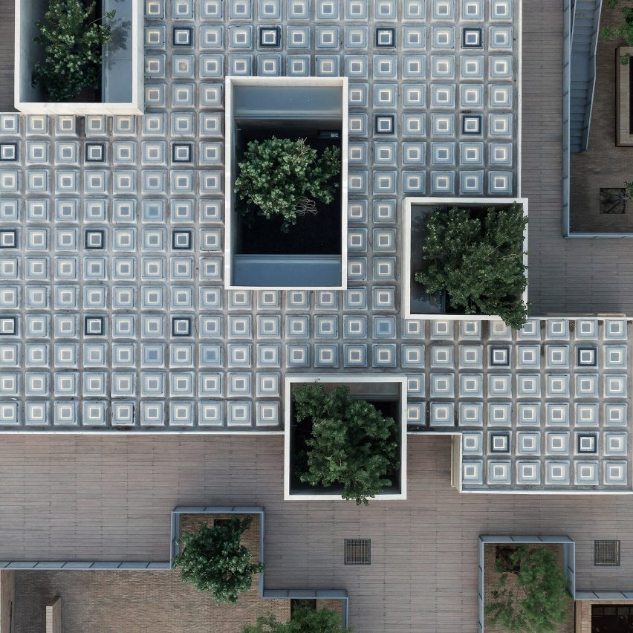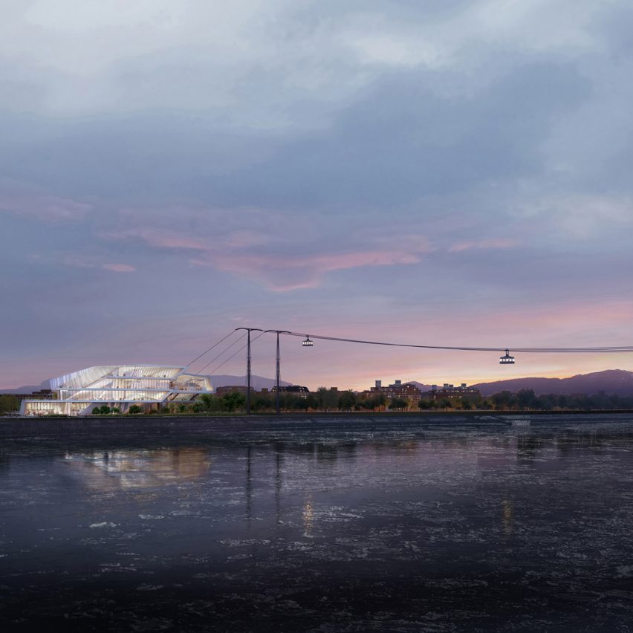
Arch Studio reconnects a series of neglected Beijing houses with rooftop walkways
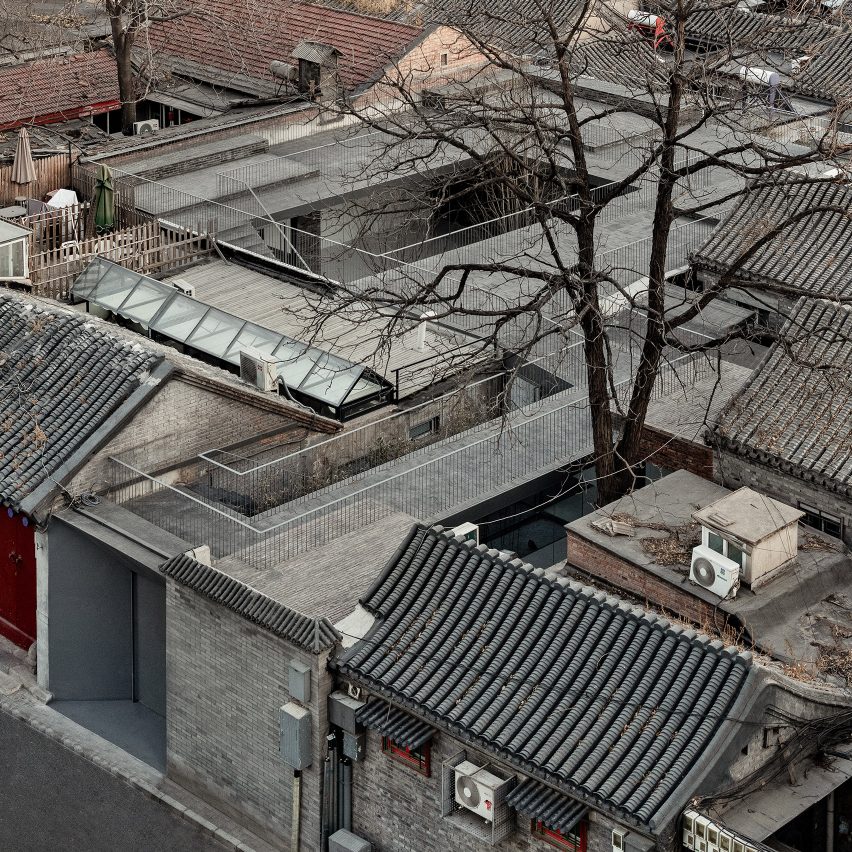
Chinese practice Arch Studio has completely rebuilt a group of old brick and concrete structures in Beijing, joining them together with a “folding” circulation route that reimagines their flat roofs as walkways. Divided into five blocks built by recycling the original building’s bricks and arranged between green yards, the building – called Folding Courtyard –
The post Arch Studio reconnects a series of neglected Beijing houses with rooftop walkways appeared first on Dezeen.

