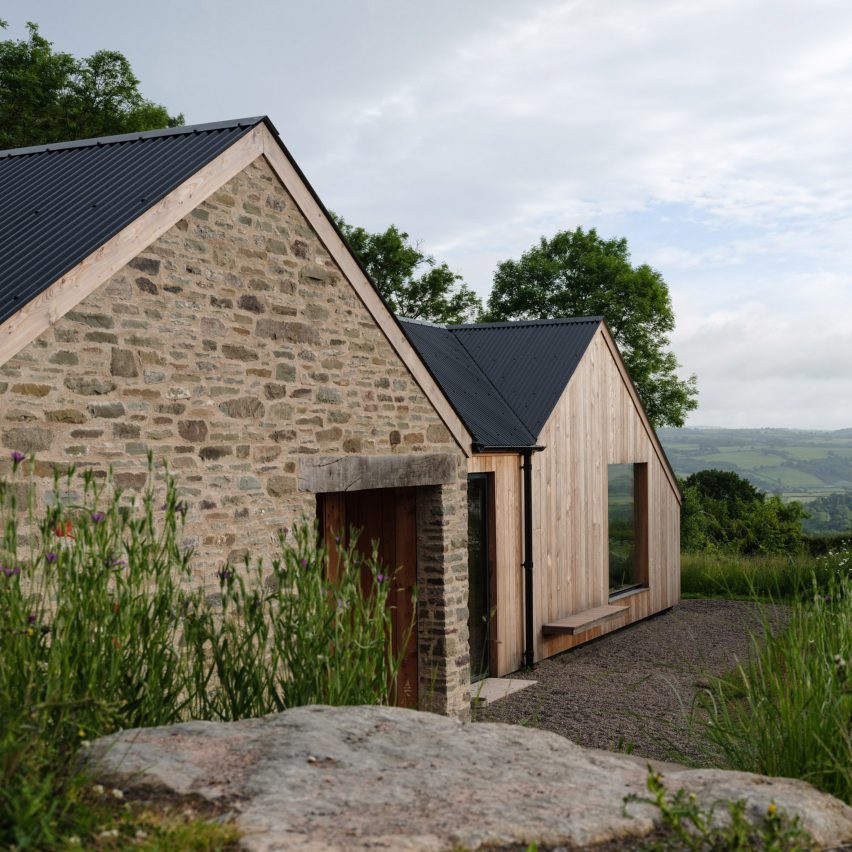
A larch-clad extension defines Pen y Common, a 17th-century longhouse overhauled by Nidus Architects and Rural Office that sits on a hillside in rural Wales.
The dwelling, which is located on a hill overlooking the market town of Hay-on-Wye, contains a new living space, master bedroom, and entrance lobby in its extension.
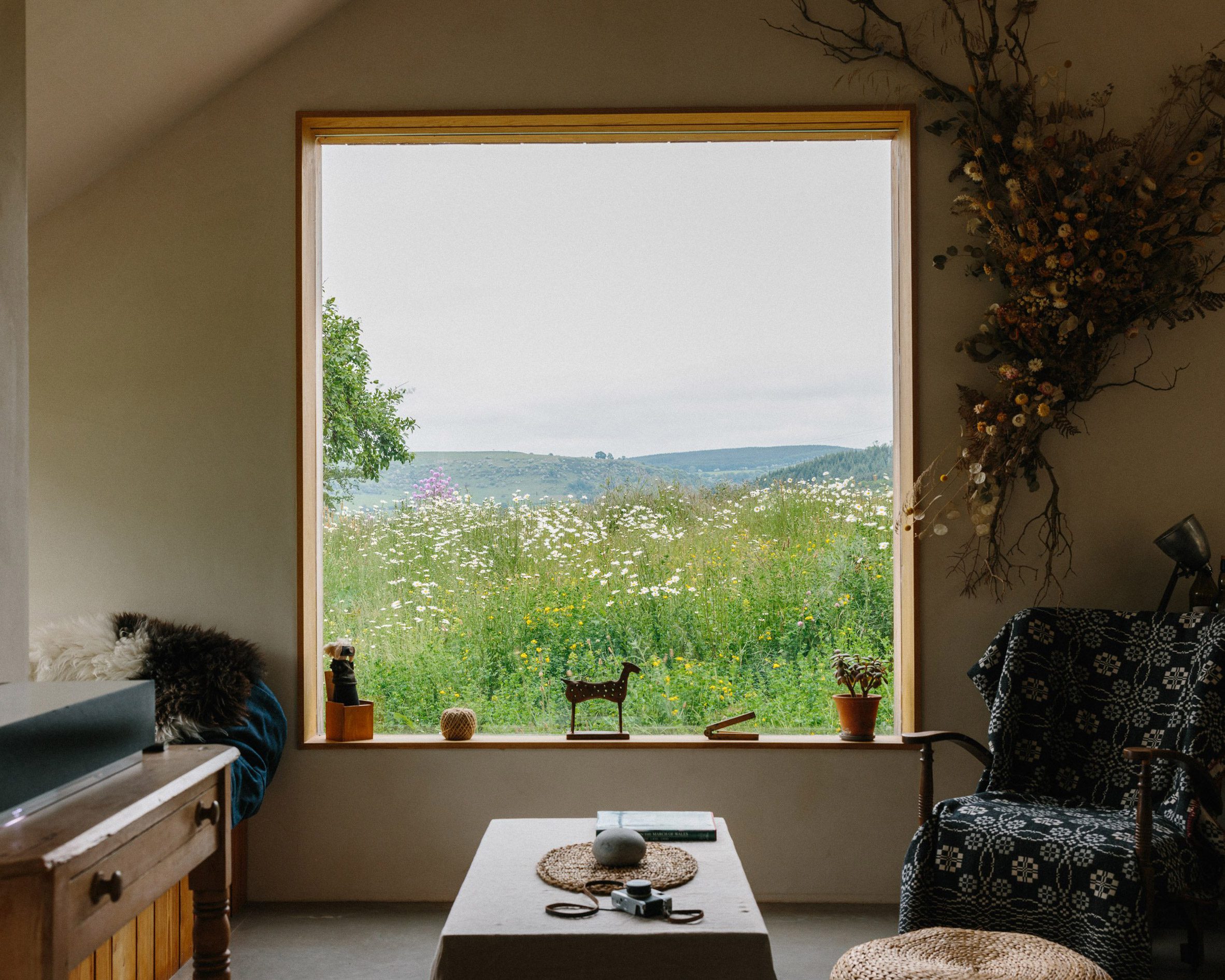
It was created by Nidus Architects and Rural Office for a family who wanted a generous home that could meet the current and future needs of family life.
The scale of the extension was designed to “compliment” and enhance the relationship between the original cottage and the surrounding landscape.
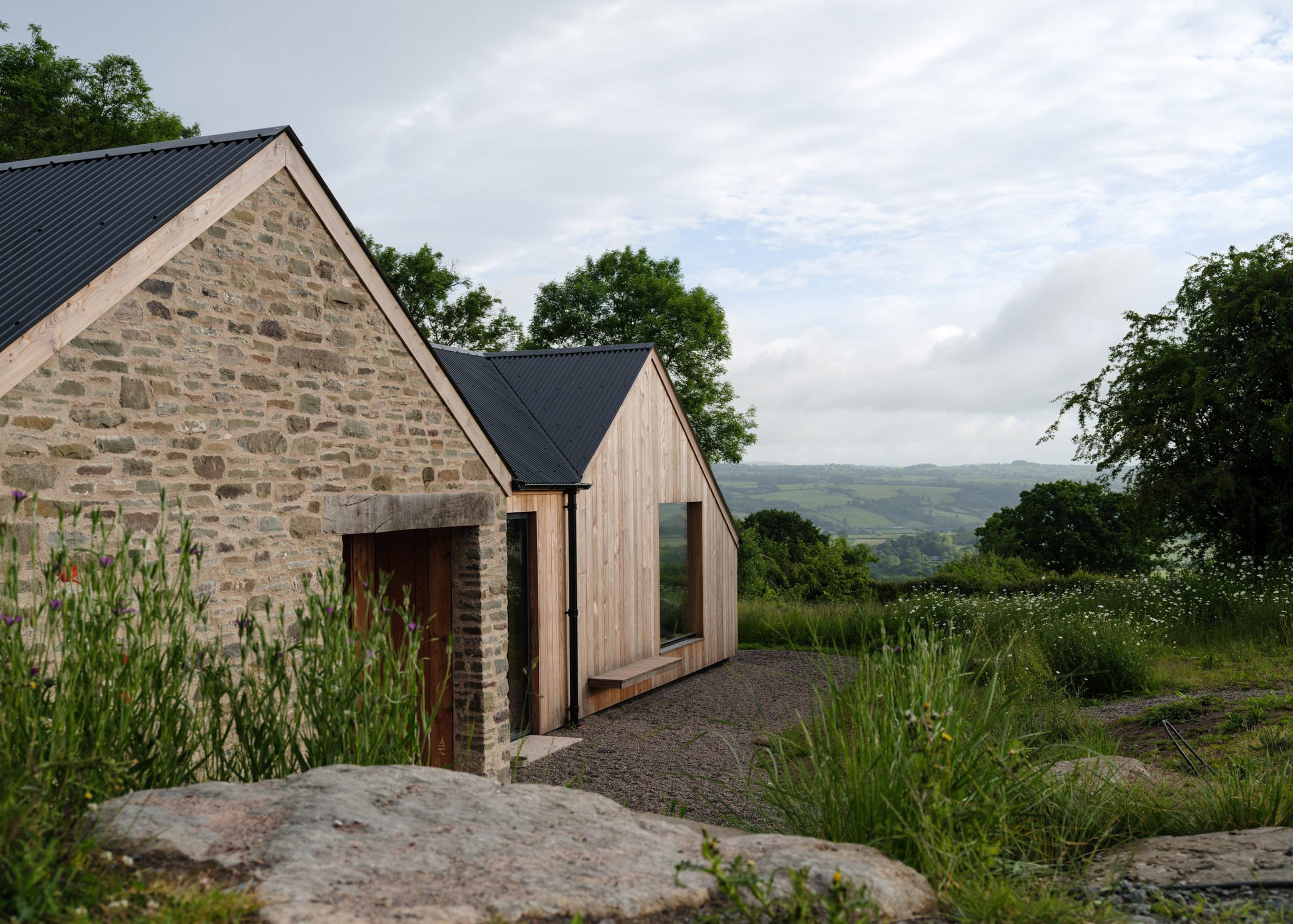
The design takes its cues from the rural site, referencing vernacular pitched roof structures typical of the Welsh landscape.
“Intersecting volumes allude to the rural farmstead tradition of ad-hoc development,” Nidus Architects told Dezeen. “The pitched roof is a time-tested solution for dealing with the harsh Welsh climate.”
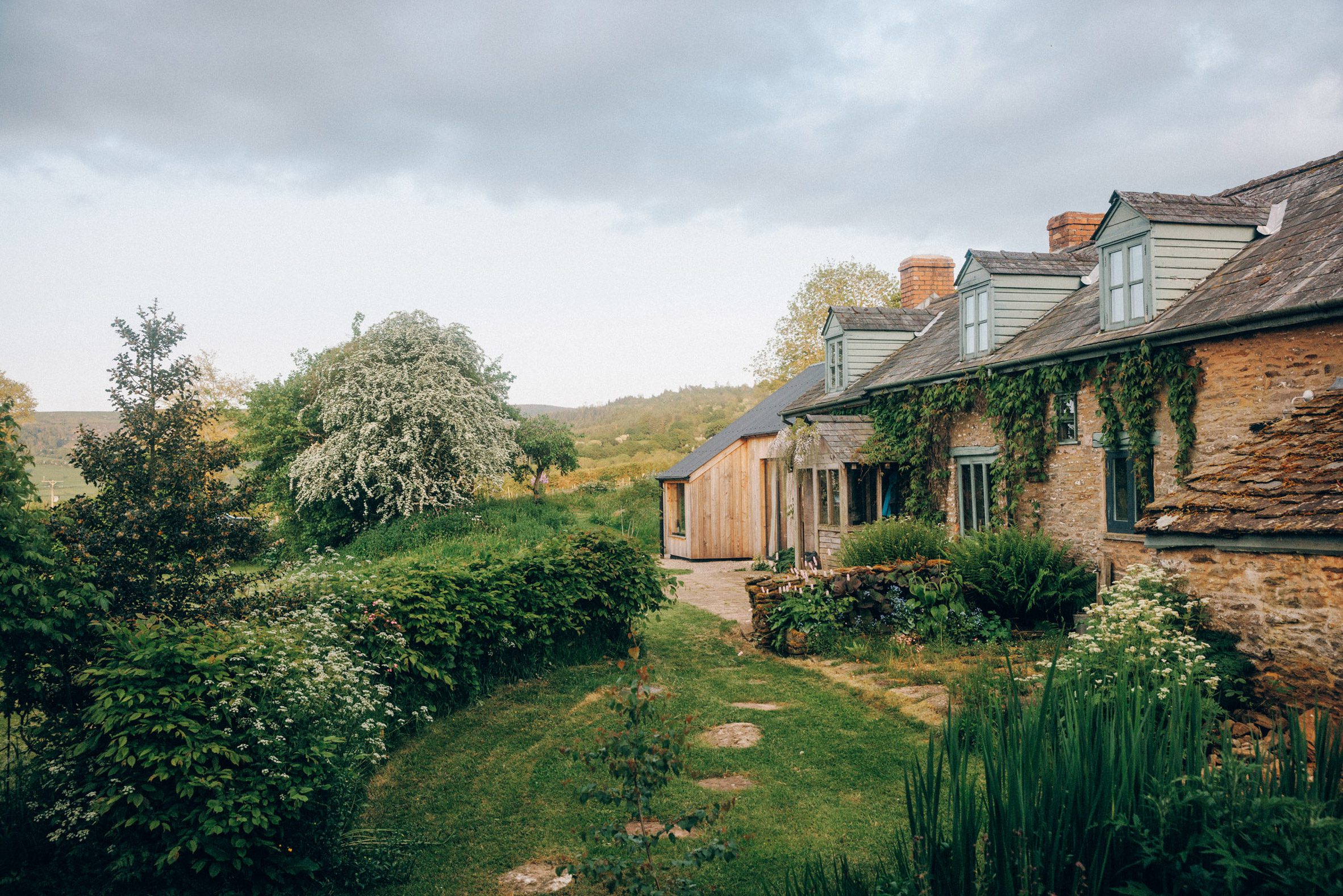
“The building steps with the site’s natural topography, hunkering into the landscape to provide shelter against prevailing winds,” the studio continued.
The architects designed the extension to form an L shape with the existing longhouse. The volume of the new addition mirrors the roof pitch of the cottage.
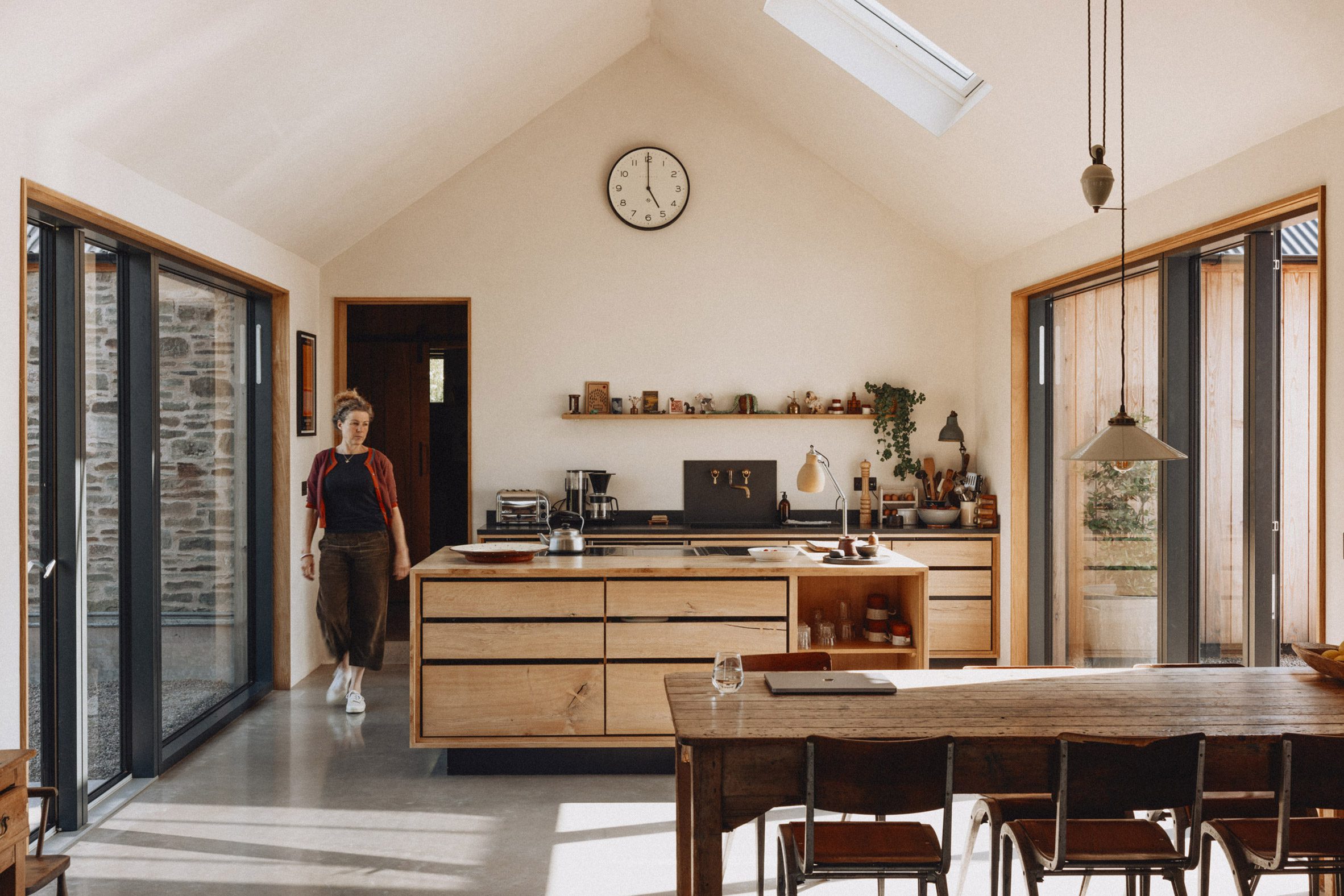
The approach to materials also helps create a dialogue between old and new. A palette of natural, raw finishes inspired by Welsh traditions and practices aid in marrying the extension with the existing longhouse.
The extension is clad in untreated larch that was grown, cut and machined within ten miles of the site.
The larch cladding has a random width pattern, reducing unnecessary waste. Offcuts were used to make the front door.
Inside, the floors of the new extension are buffed concrete, providing a modern take on traditional flagstones used in rural Welsh homes.
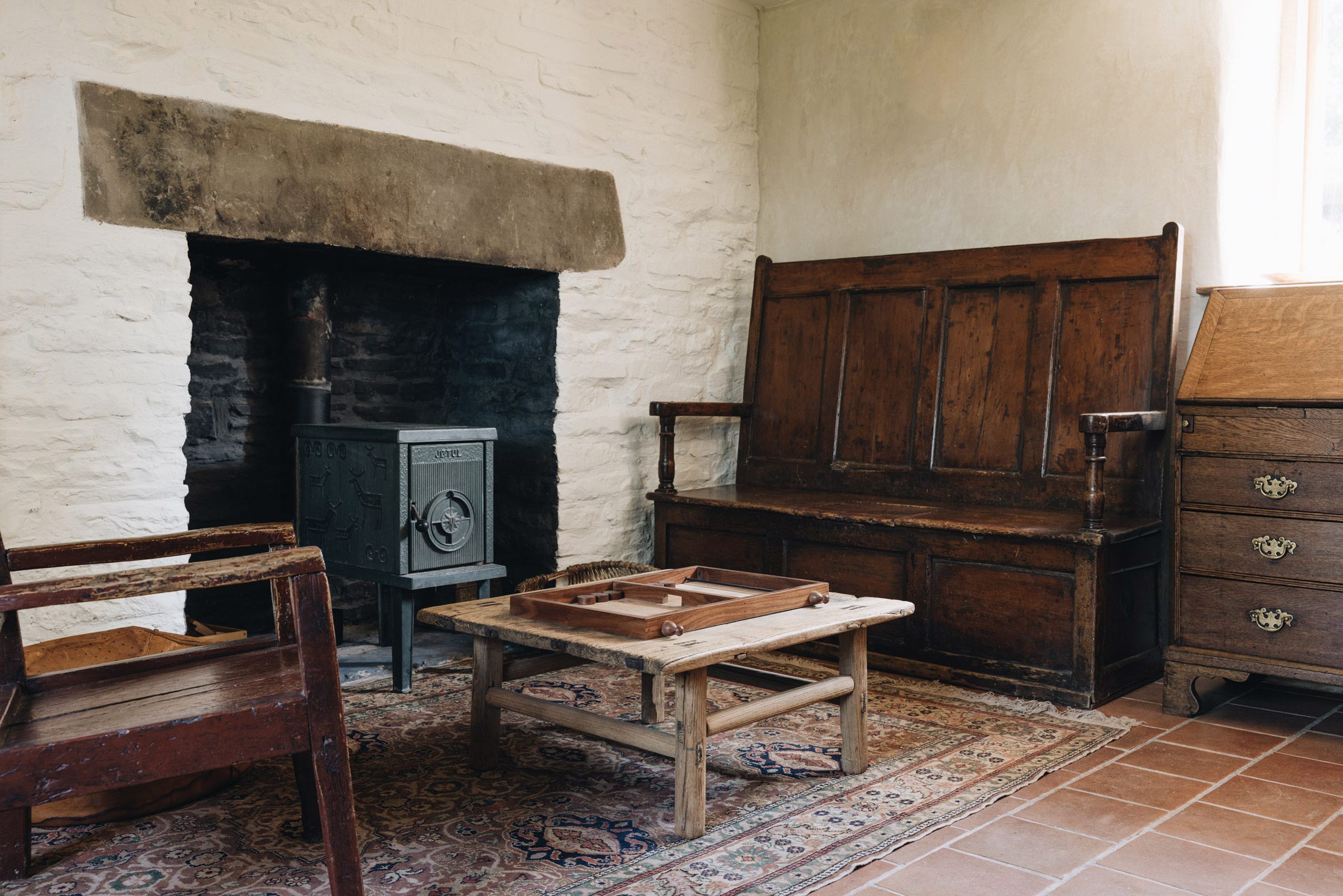
A highlight of the interior is a timber-framed corner window featuring a reading nook, framing views of the hills of the Wye Valley.
Pen Y Common is a project by both Nidus Architects and Rural Office. Rural Office were designers for work through RIBA Stages 1-3, and Nidus Architects undertook work through RIBA Stages 3-7.
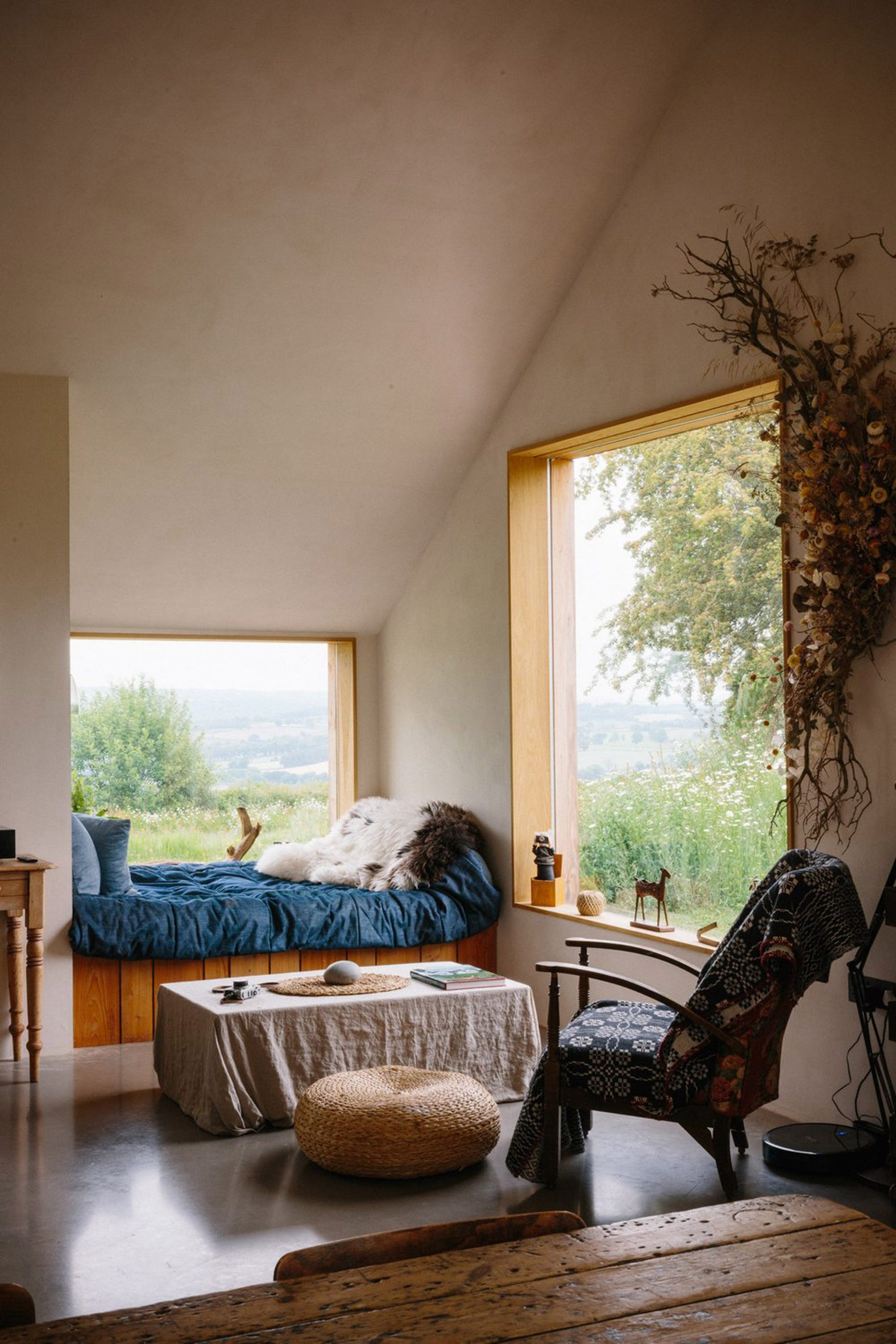
Other homes in rural contexts in the UK recently featured on Dezeen include a brick and timber home arranged around a wildflower garden in the New Forest by John Pardey Architects and a demountable wooden house on a farmstead in Hertfordshire by Studio Bark.
The photography is by Finn Beales.
The post Pen y Common is a larch-clad extension to a traditional Welsh longhouse appeared first on Dezeen.
