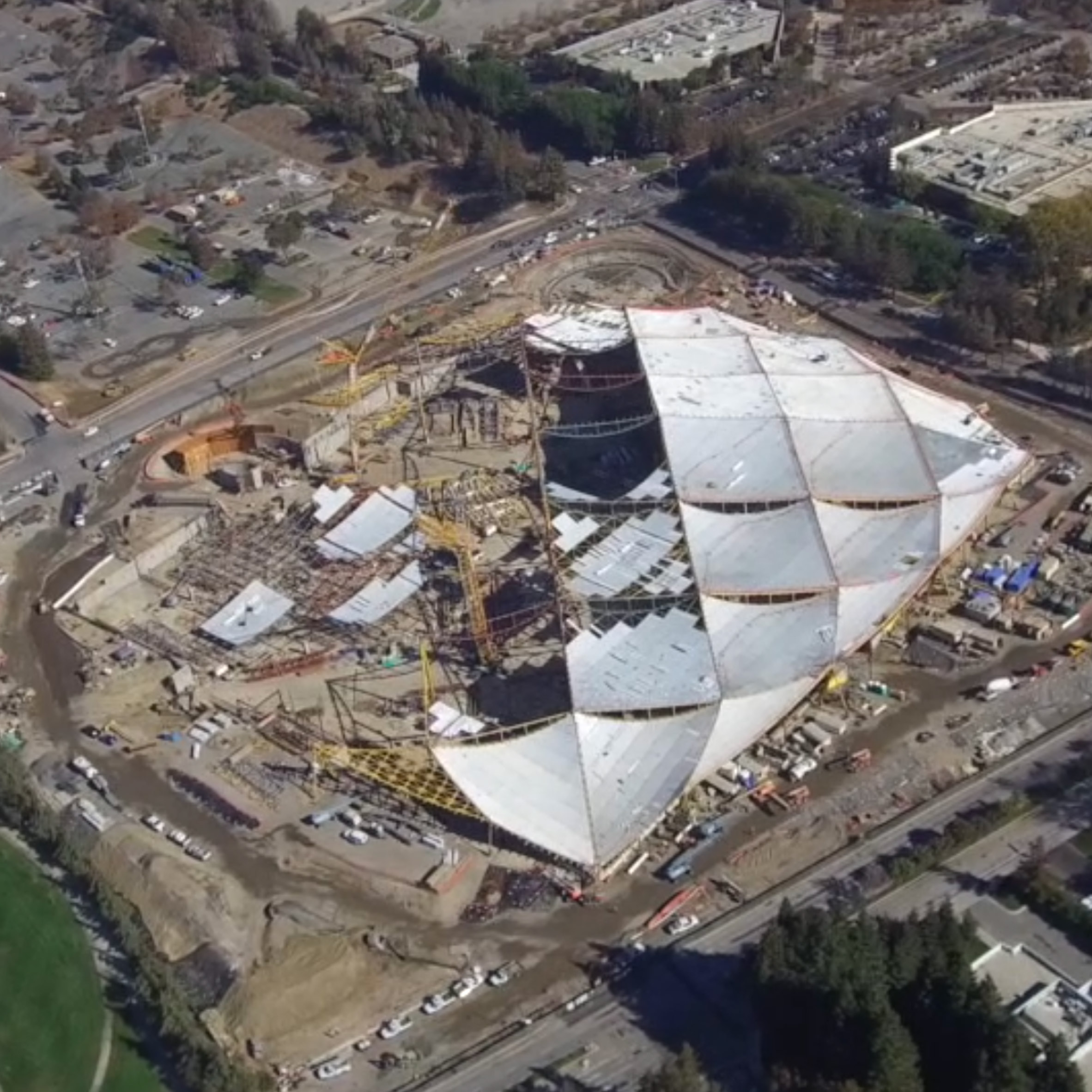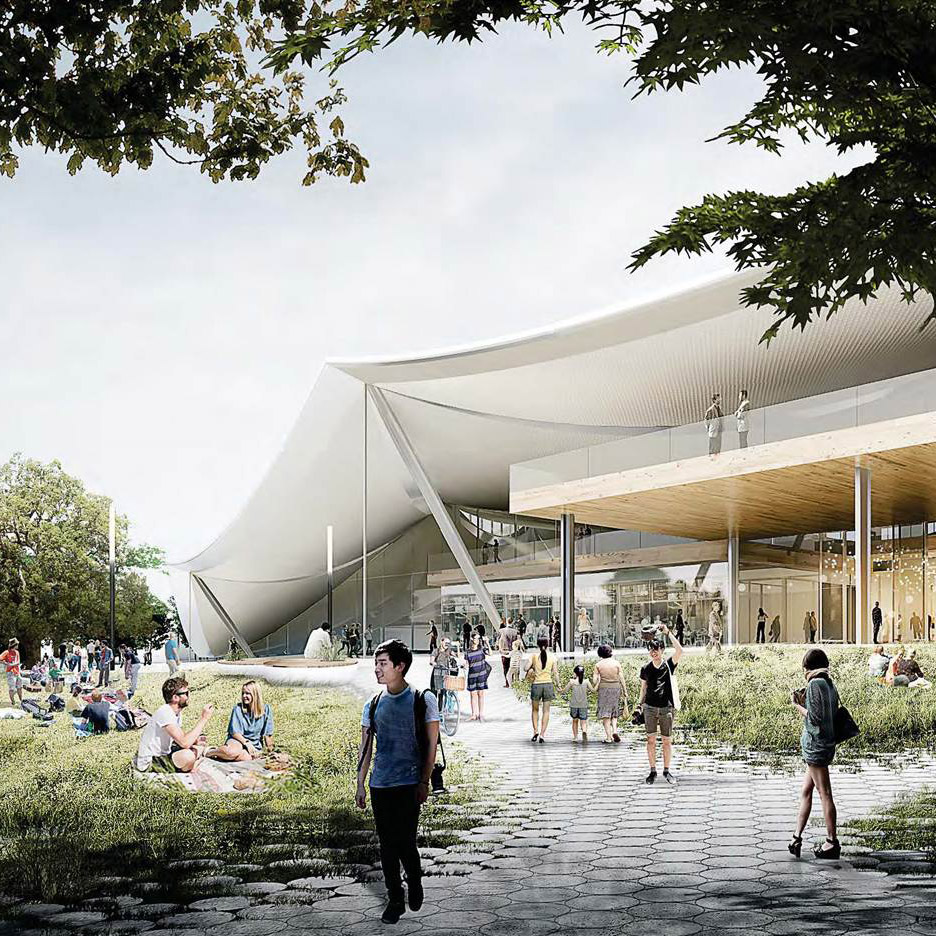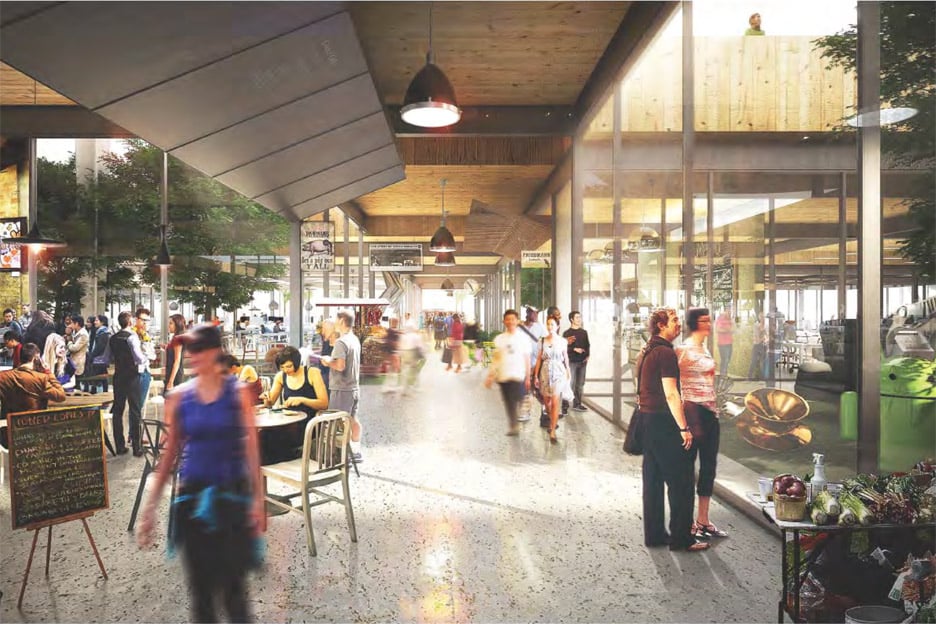Google’s new California headquarters, designed by the studios of Bjarke Ingels and Thomas Heatherwick, is captured in this aerial footage that shows its “circus tent” roof well underway.
Photography company The 111th shot the footage of Google‘s new campus under construction on a site in California’s Mountain View, after happening upon the giant structure on a during a flying tour of the nearby Silicon Valley.
The team, which specialises in real-estate photography, was alerted by its tent-like roof structure, which looks almost halfway built.

“On this flight in early November 2018 we were attracted by what looked like a huge halved circus tent, roofed in giant square panels, and we flew in for a closer inspection,” The 111th told Dezeen.
“The site’s close proximity to Google’s Headquarters in Mountain View, California on an adjoining lot, and the news about Google’s plans for an unusual canopied structure, gave it away that this out-of-the-ordinary construction project was indeed Google’s new dome just beginning to take shape.”
International architecture firm BIG and London-based Heatherwick Studio teamed up to design the new campus – the first office complex that the internet giant will build from scratch. The design comprises a series of rectilinear modules, described as pavilions, covered by the vast canopy.
As seen in the footage, the roof is constructed from a frame that outlines rectangular and triangular sections, which dip slightly in the middle to create “smile-shaped clerestories”. The sections that are nearly finished show these will be made up of smaller squares pieced together.

BIG and Heatherwick Studio’s Mountain View office campus is a dramatically reduced version of the first proposal, which the duo revealed in 2015.
The project stalled when city councillors gave social network LinkedIn the majority of the land required to build it. Google then revealed a backup plan to build the office and commercial space on another smaller site near Charleston Park.
The two architecture firms claimed that the original sprawling campus claimed would be built by robots, although there are no signs on these in The 111th’s construction footage of the Charleston East site.
As another key feature of the vast office space, furniture and partitions will be movable at will. This forms part of the team’s ambitions to set a new industry standard for workplace design and help define “Google 2.0”, as outlined by Ingels in an exclusive interview with Dezeen in 2015.

Bjarke Ingels Group is also working with Heatherwick Studio on terraced offices for Google in Sunnyvale, as well as the company’s headquarters in London.
The 111th is located in Silicon Valley, and frequently sends up airplanes, helicopters and drones to capture the impressive structures being built by large tech companies in the area.
Other examples of these huge campuses include the Foster + Partners-designed Apple Park, and Frank Gehry’s headquarters for Facebook – which the architect described a “new kind of architecture”.
“The Silicon Valley of California is becoming known for unusual and unique buildings and from our higher altitude perspective as aerial photographers and videographers, these new landmarks are recognisable for miles,” said The 111th.
Video is by The 111th.
The post Movie shows BIG and Heatherwick’s Google HQ taking shape appeared first on Dezeen.
