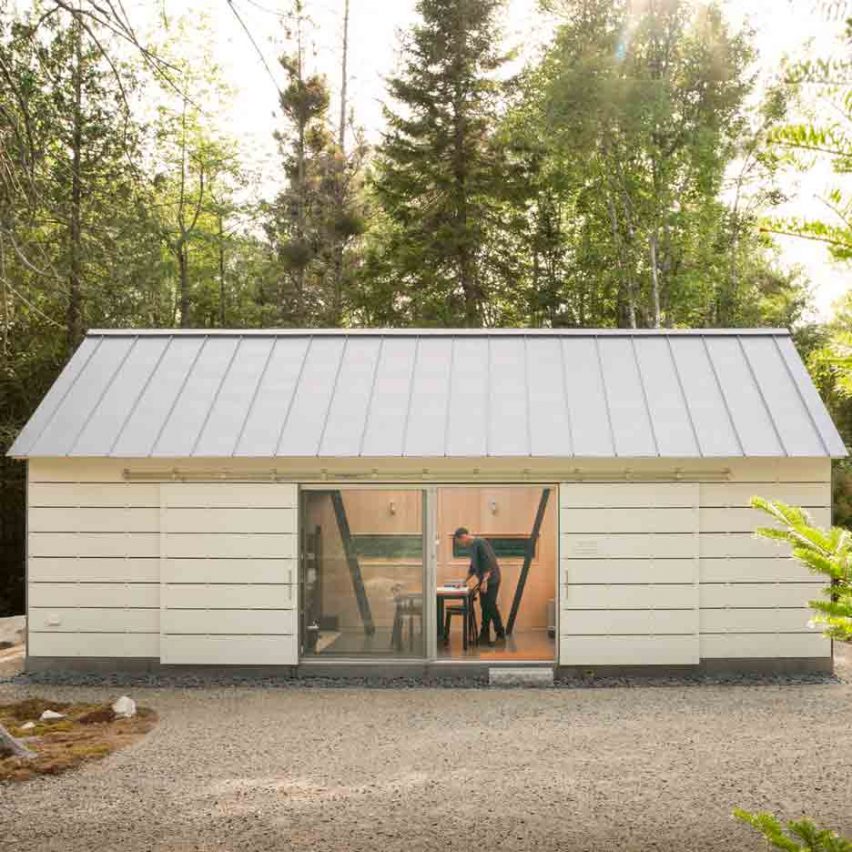
Long Studio is a barn-style architects’ studio and home office in Maine, built by and for architecture office 30X40 Design Workshop.
The aluminium-clad studio is located on the grounds of studio founder Eric Reinholdt’s home on Mount Desert Island, off the coast of New England.
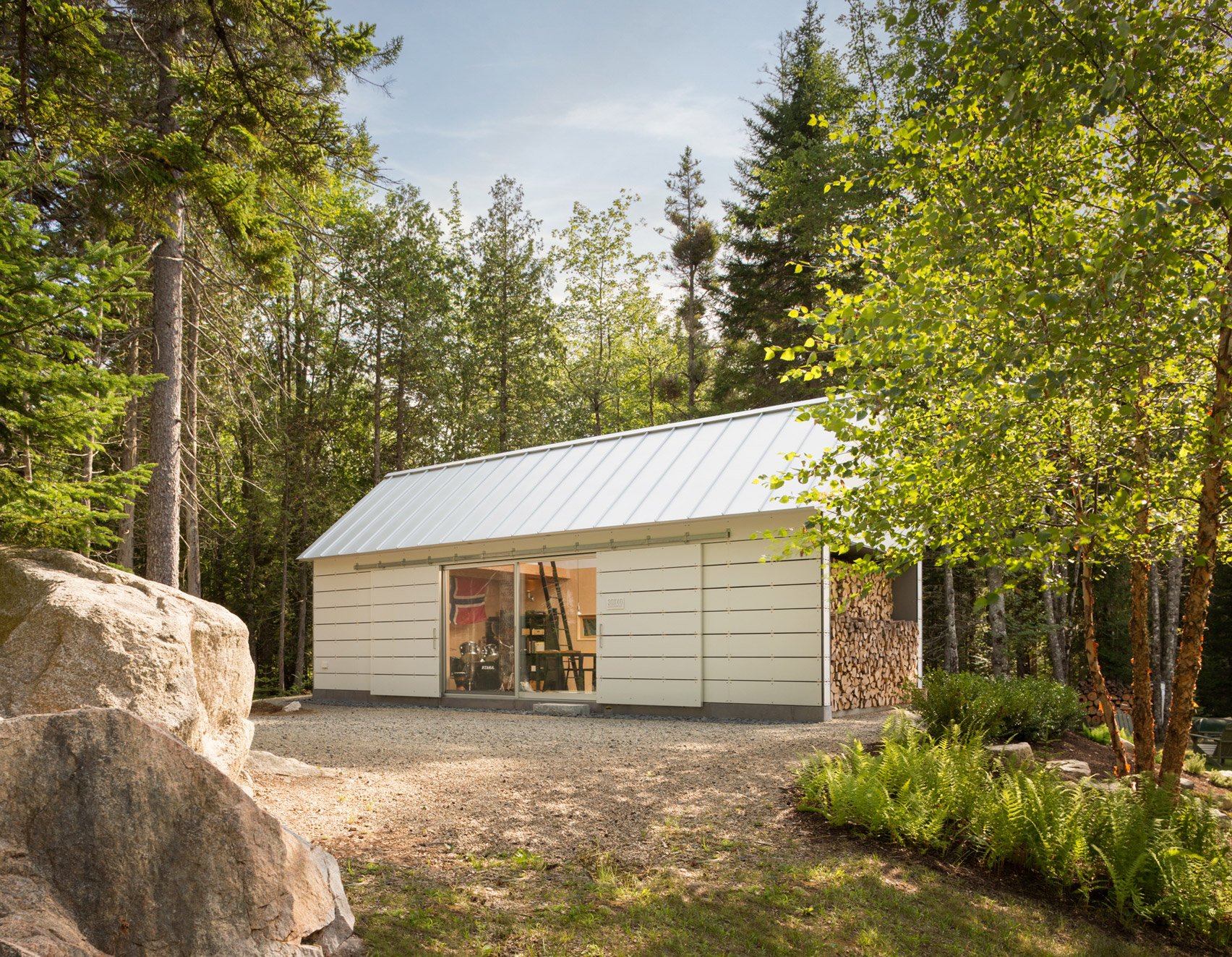
30X40 Design Workshop created the simple gabled structure as both a place to work and a practical demonstration of the office’s approach to architecture.
Slatted aluminium barn doors, designed with the help of a local boat-builder, screen the glazed double doors on the east side of the studio.
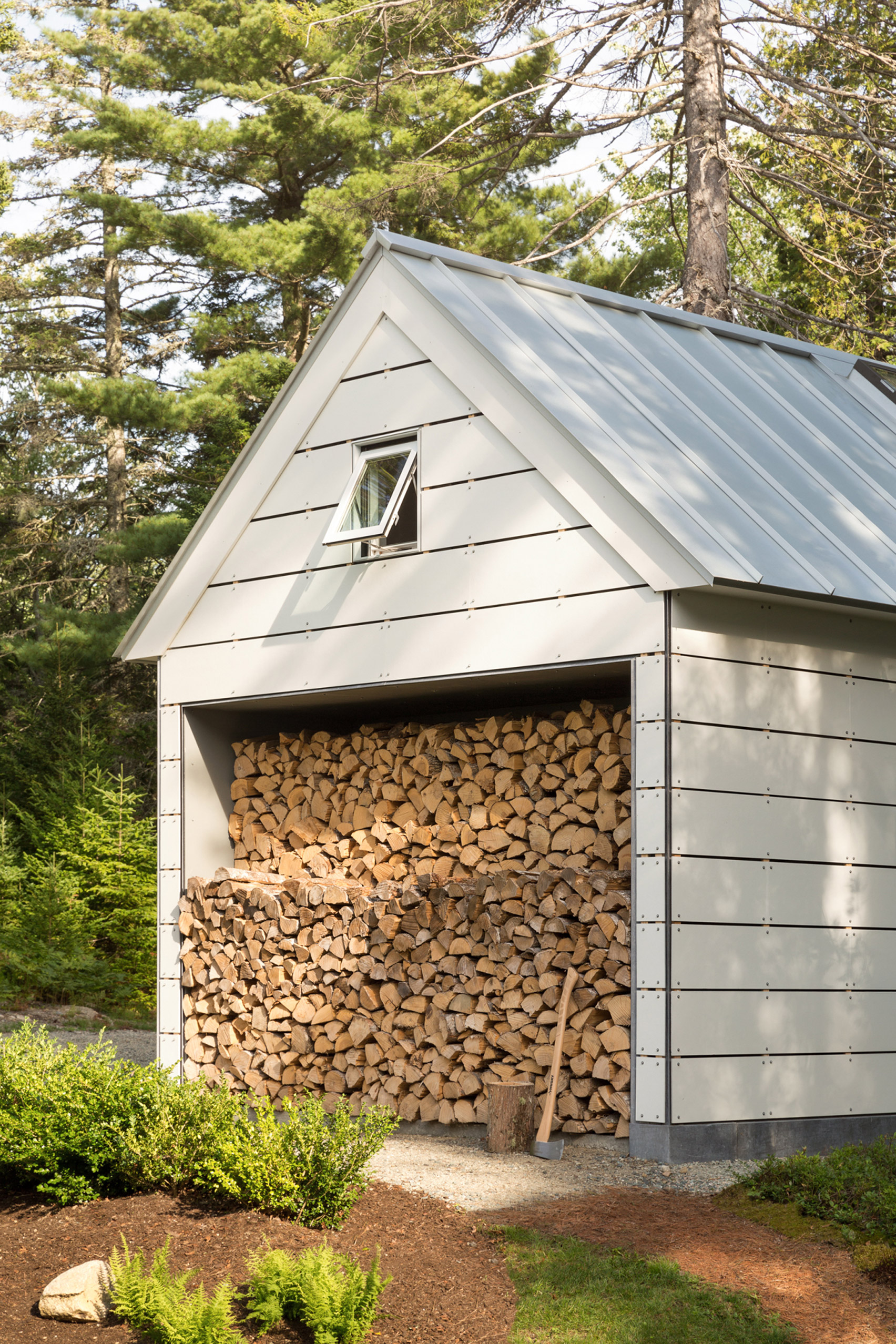
A long window runs down the opposite side of the building, providing views of the leafy woodland surroundings.
The north-facing gable end houses a firewood store occupying a recessed slot. At the opposite end, sliding doors conceal storage space for gardening equipment.
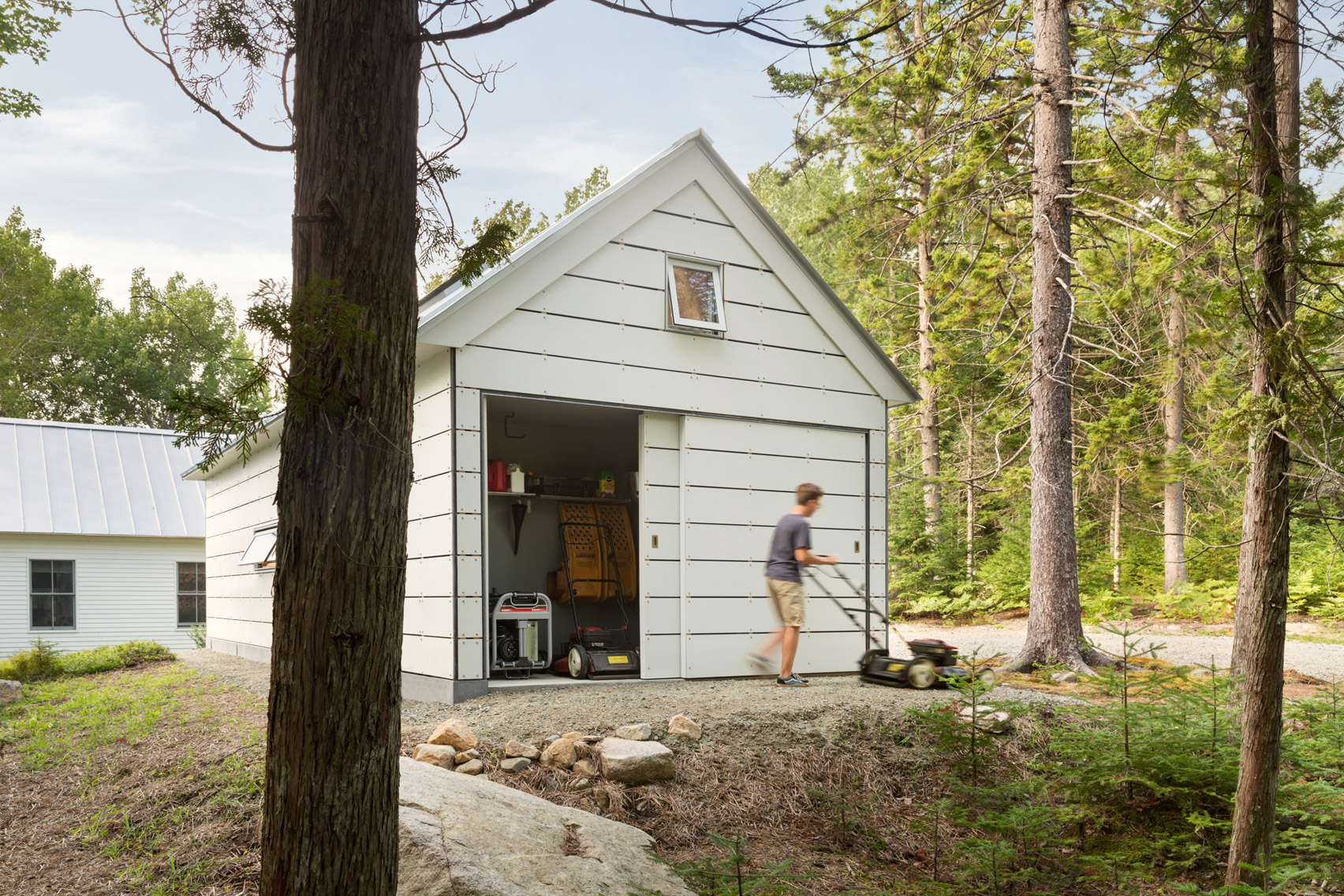
Inside, the 384-square-foot (37 square metres) space lined with Douglas fir is designed to be flexible, with space for a sit-stand desk by Ergonofis that was recently added to one end.
The alcove the desk sits in previously held a drum kit and various instruments belonging to Reinholdt’s children, but these have been relegated to the main house to create more desk space for a summer intern.
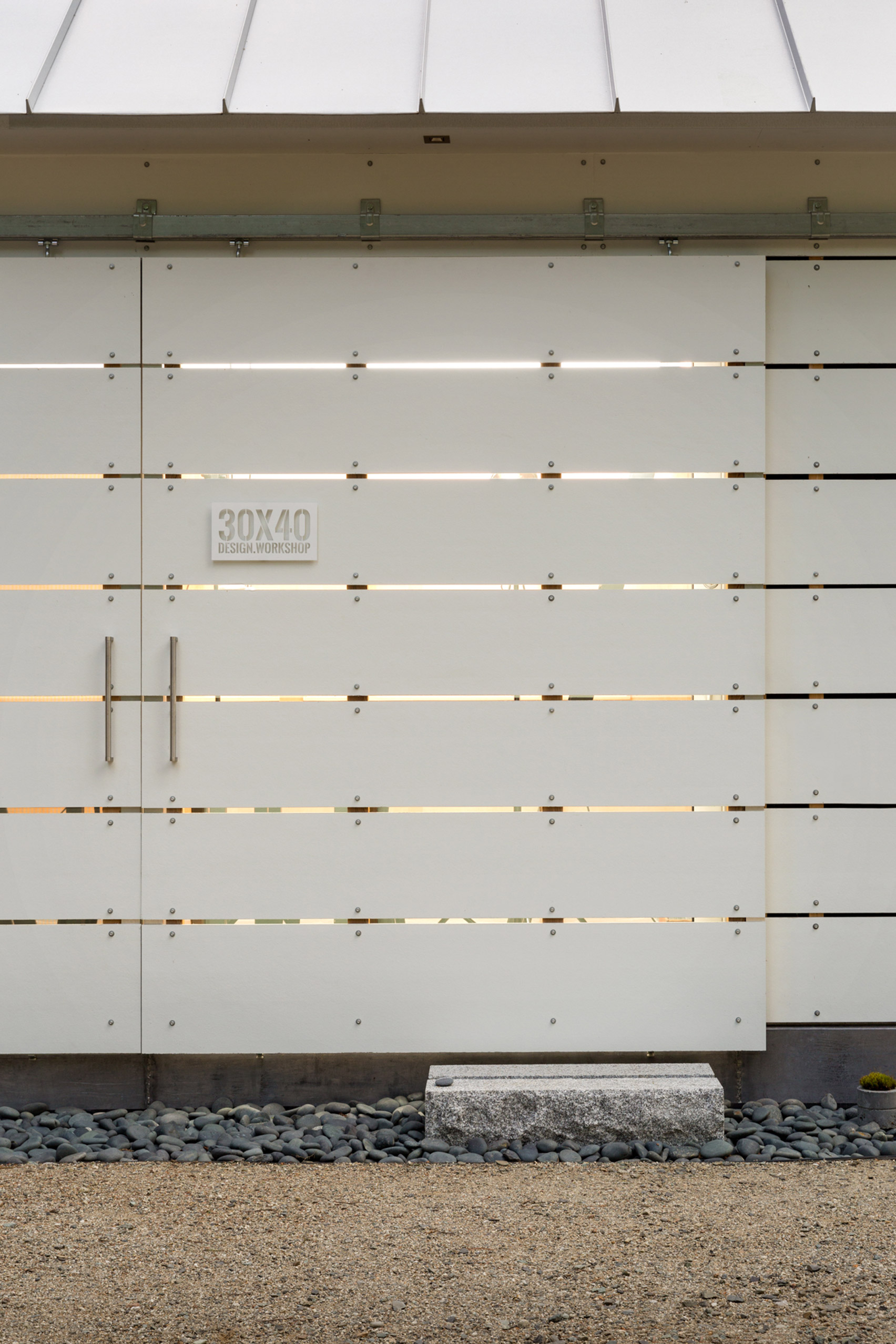
Tables can be laid out in the middle of the studio for client meetings or for entertaining friends when they come over.
Loft-style platforms at either end are accessible via ladders, providing extra storage space under the eaves as well as places for the architect’s children to play.
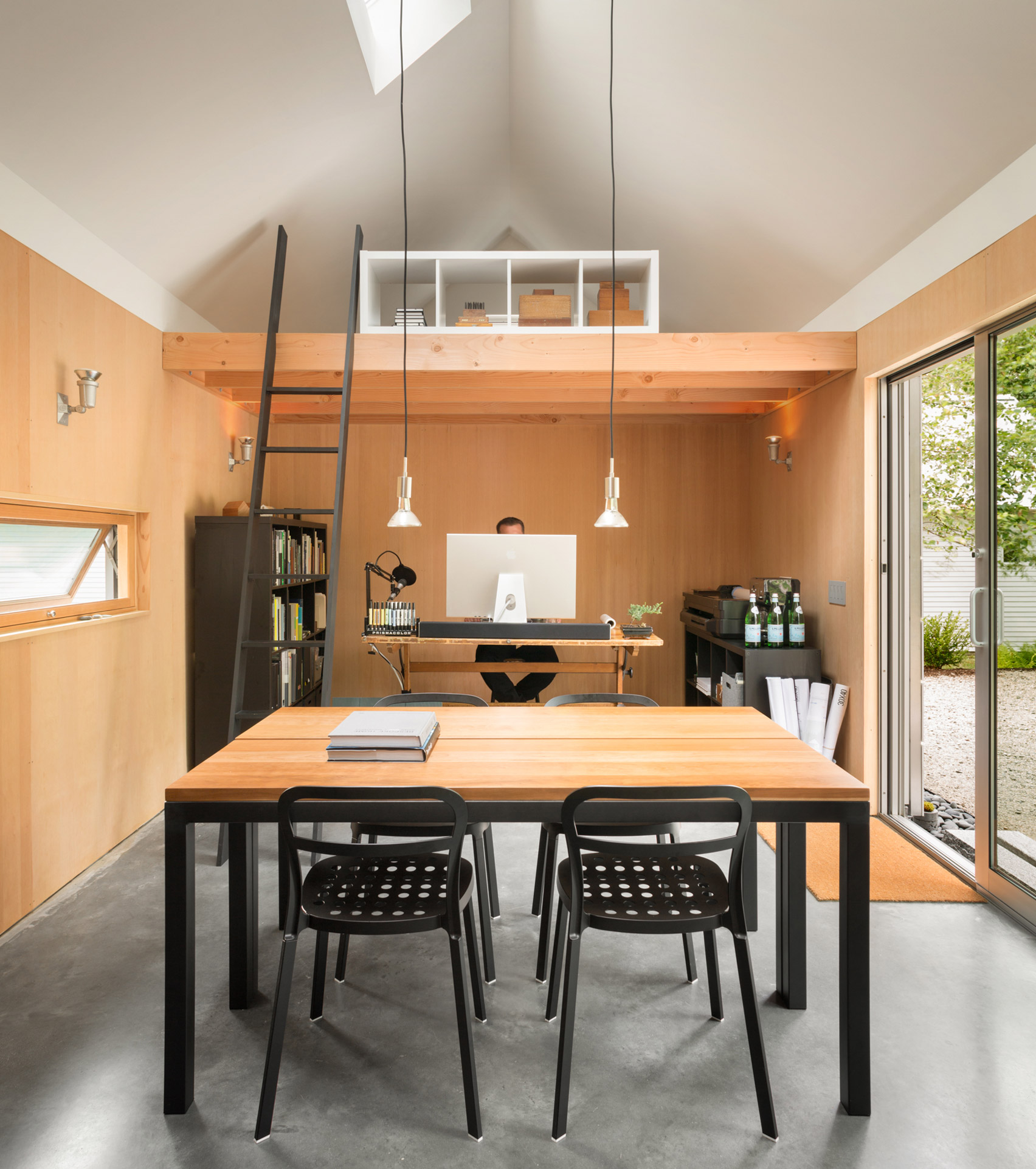
30X40 Design Workshop used similar dimensions for everything from the loft windows to the table, to further tie the space together.
Reinholdt also uses the home office as a studio for filming his how-to video guides on being an architect for his YouTube channel.
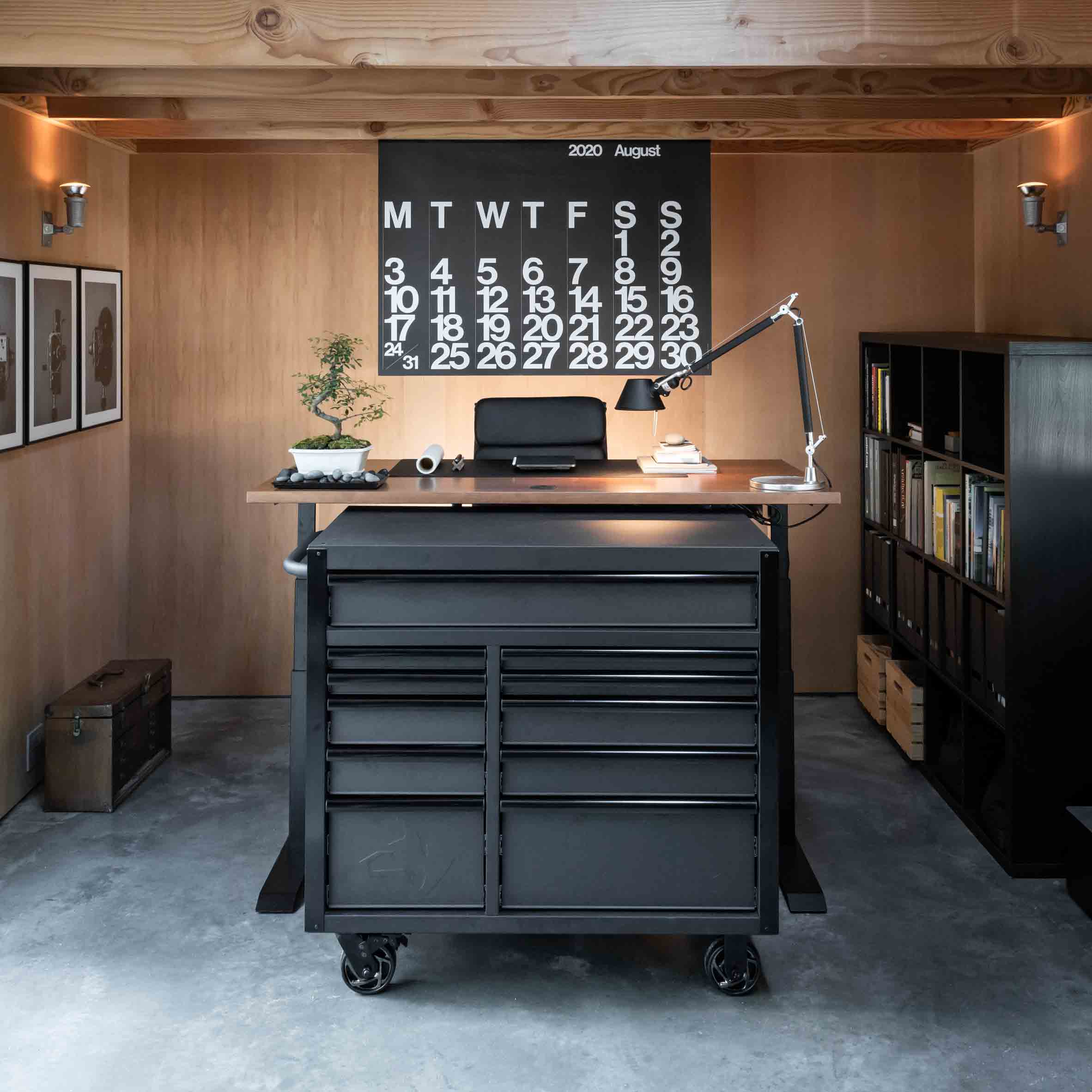
“The studio illustrates to potential clients how modest, unassuming materials can be made to feel expensive,” said Reinholdt.
“Acting as a stage for musical performances, a place for family and friends to gather and a life-sized working mock-up of the practice’s simple, agrarian-inspired design aesthetic.”
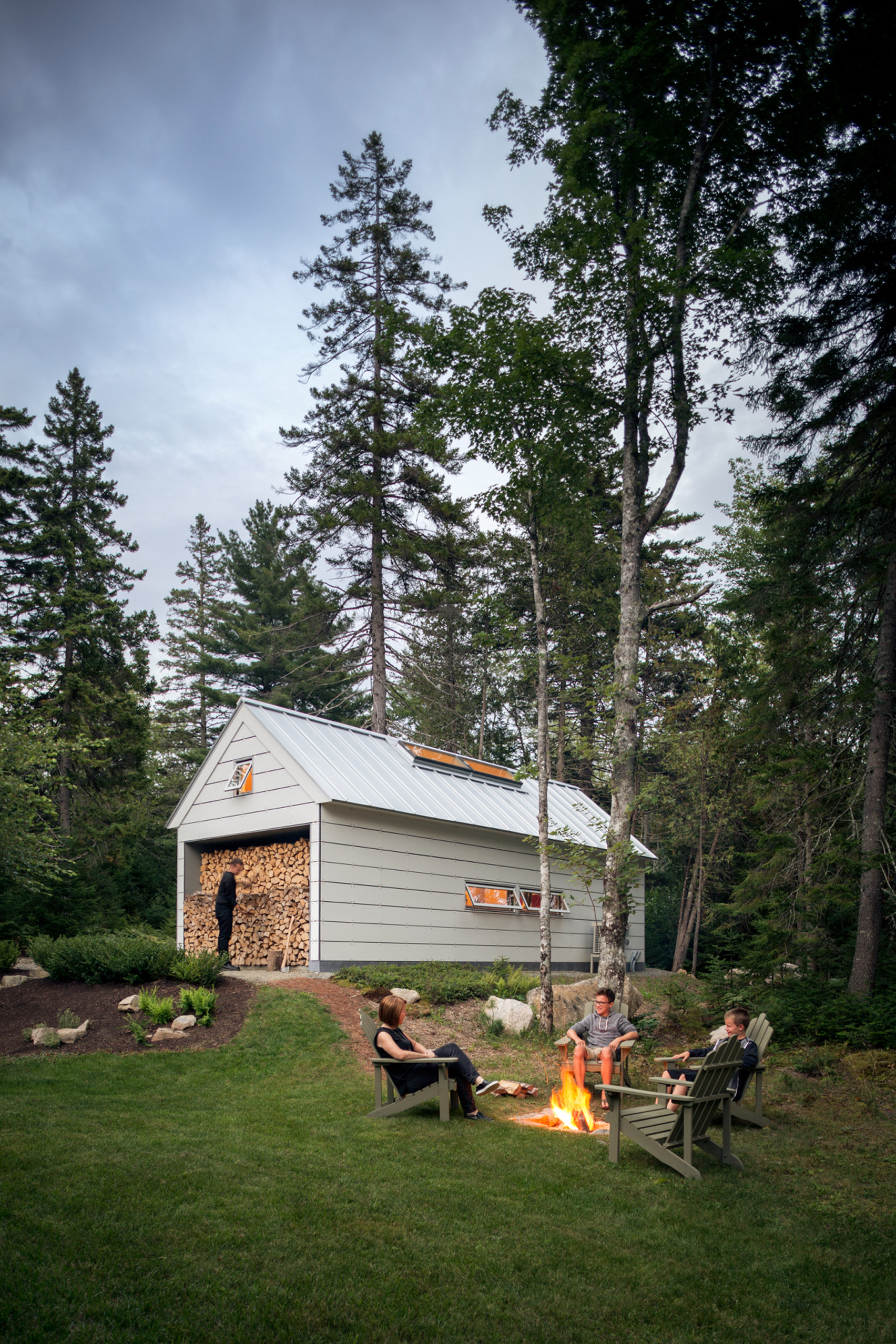
More rustic architects’ studio setups include a studio in the UK’s Cairngorn’s built out of Douglas fir by Moxon Architects, and a barn in Spain converted into a workplace by Nordest Arquitectura.
Photography is by Trent Bell unless otherwise stated.
Architect: 30X40 Design Workshop
Lead architect: Eric Reinholdt
The post Maine studio 30X40 Design Workshop builds own home office appeared first on Dezeen.
