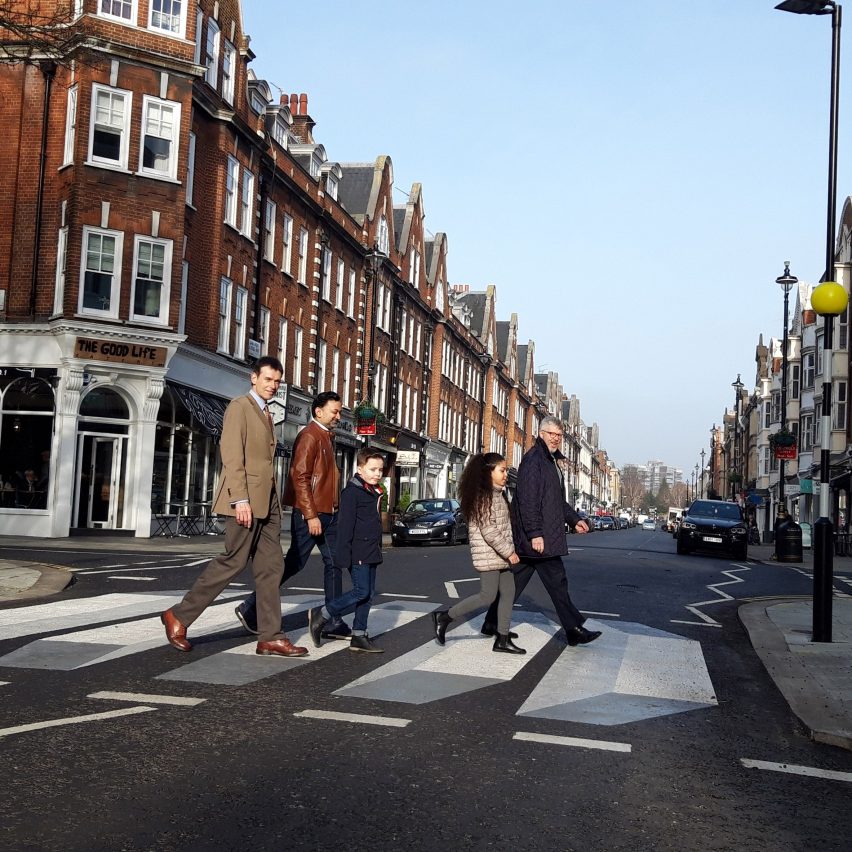Architecture News

sloping cube takes center stage at various associates’ SND boutique in china
shenzhen-based architecture studio various associates explores the relation between body and space in its design for the SND boutique. located in chongqing, china, the store features a pure and simple layout with an open display area on both sides that resembles a square, while details such as reflective surfaces, bold geometries, and intricate textures add […]
The post sloping cube takes center stage at various associates’ SND boutique in china appeared first on Architecture Admirers.

