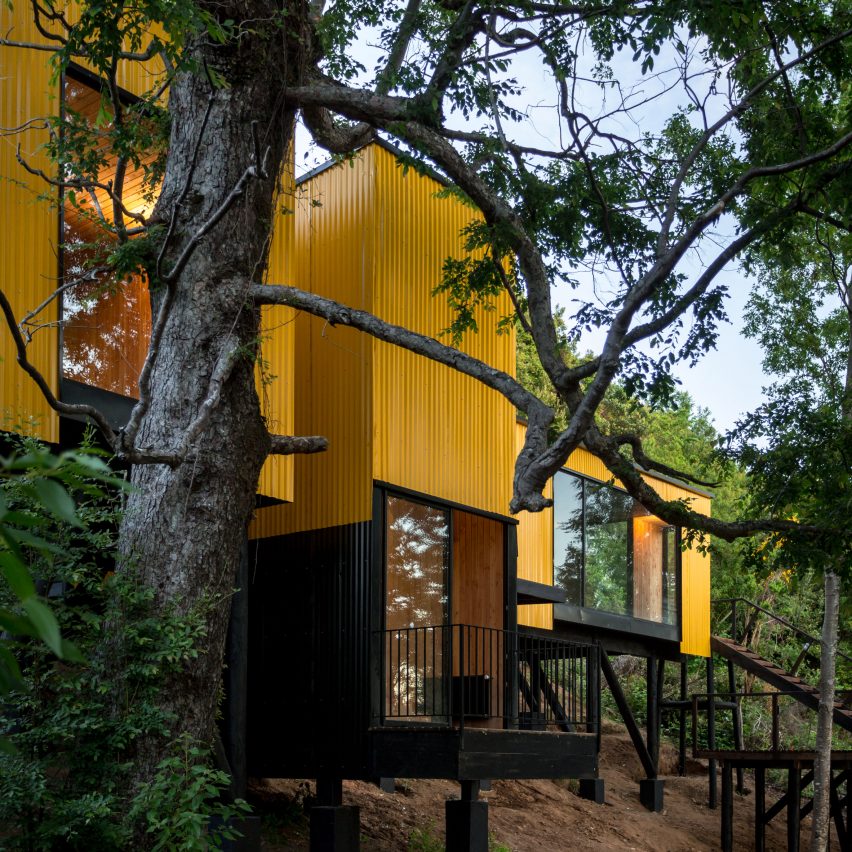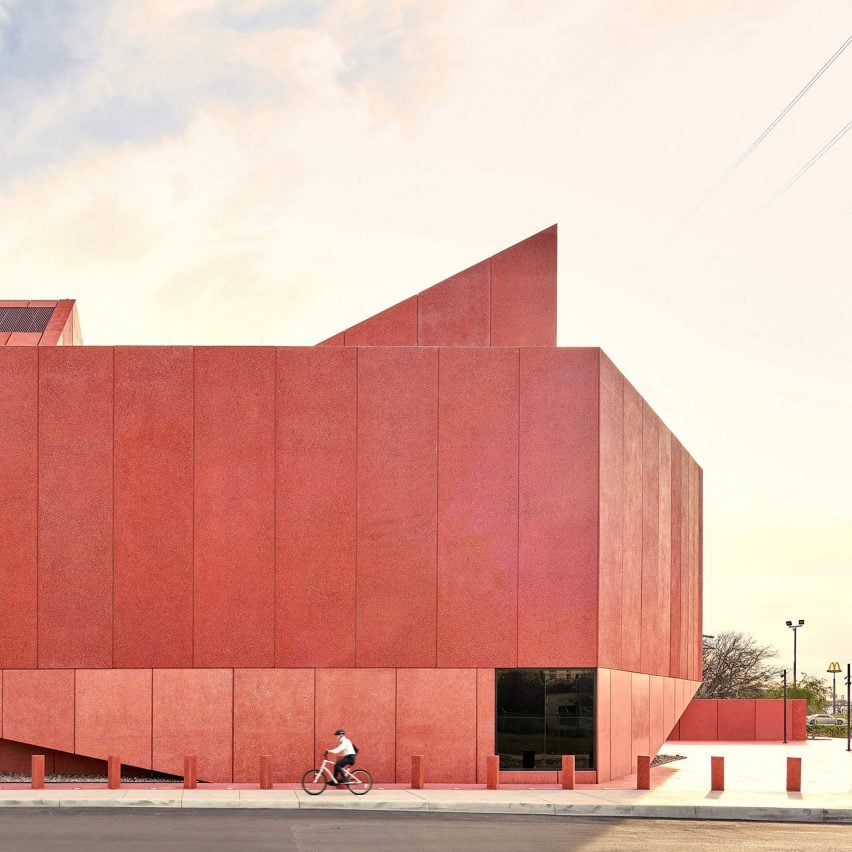Architecture News

Casco Loft: Interiors for Interaction / FABRICations
Casco Loft is an interior design project developed by FABRICations for one of the Superlofts Houthaven, in Amsterdam. The three stories dwelling takes advantage of the flexibility of the structure to deliver an innovative experience of a housing interior, in line with the resiliency principles of FABRICations. The design relies on a range of strategies that aim to privilege interaction and flexibility, encouraging shared activities and free use. Enclosed spaces, like the bedrooms, are minimized and strategically placed to leave visual and physical proximity of common spaces.


