with cabin Y, belgian architecture studio dmvA merges flexibility with sustainability. rather than fixed structure, the small project is comprised of transformable residential objects that can be grouped on the outskirts of cities and villages. however, the reproduction of this prototype proved not to be feasible from a financial point of view. the cabin is designed according to the rapidly evolving world of sustainability and circular economy, based on simplicity, budget-friendliness, self-sufficiency, and the use of circular materials.
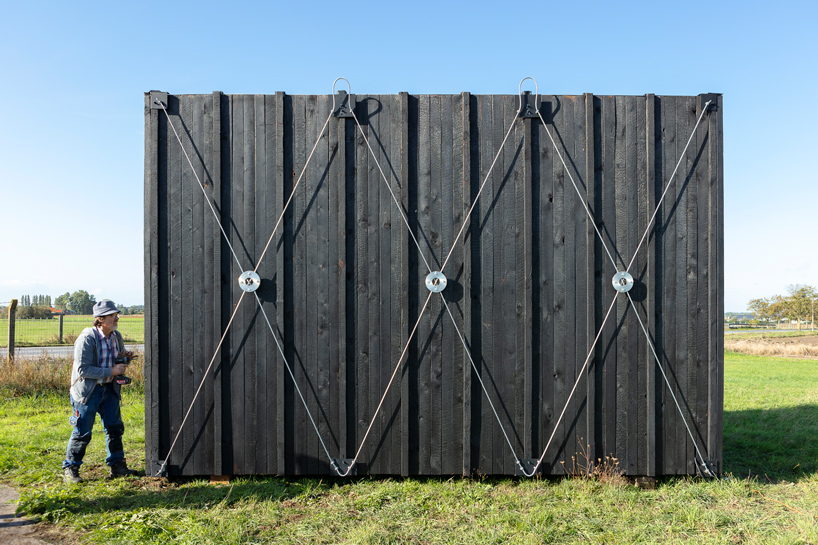
all images by bart gosselin
with a minimal footprint of just under 50 square meters, studio dmvA designs cabin Y to be lightweight and easily transportable by truck. the build process consists of an intelligent system of ten wooden porches connected by crossed stainless steel tension cables, where the tensile and compressive forces are neutralized when lifted by crane. between the sandwich panels is thermal hemp fiber insulation. while the interior is finished with white oiled pine, the exterior is clad in larch wood, burnt with a natural technique to make the material sustainable without the use of chemicals.
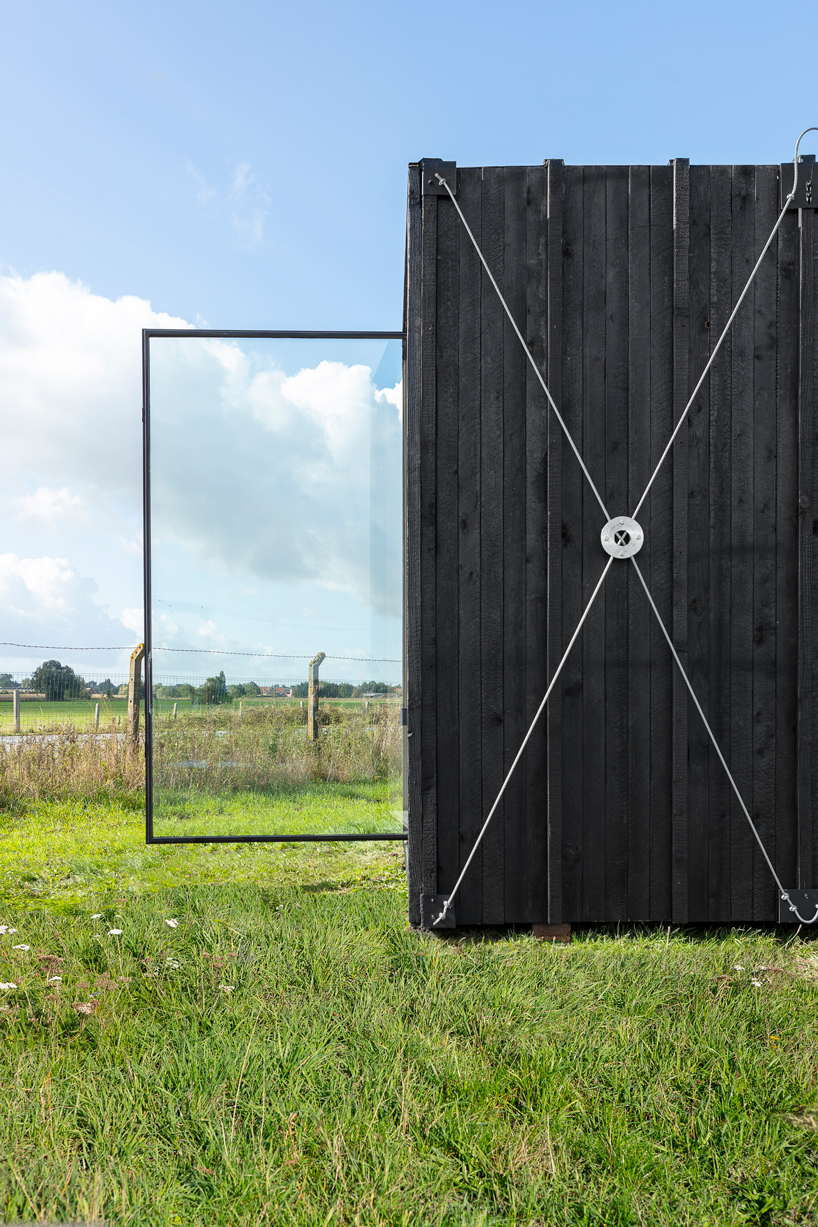
the unit is equipped with a toilet, a shower and duplex sleeping accommodation. photovoltaic solar panels on the roof provide the living unit with renewable energy. the front facade is entirely in glass with a steel frame as pivoting door. the whole cabin is custom-made.
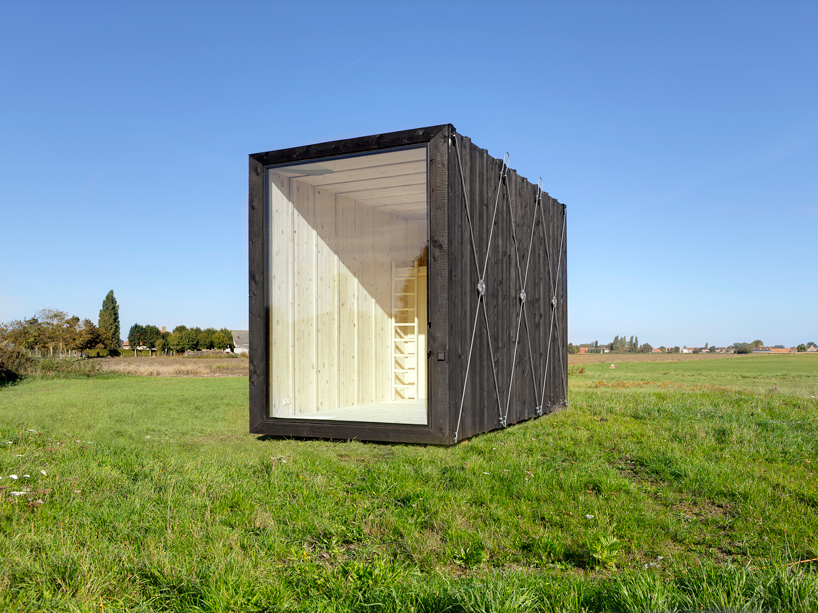
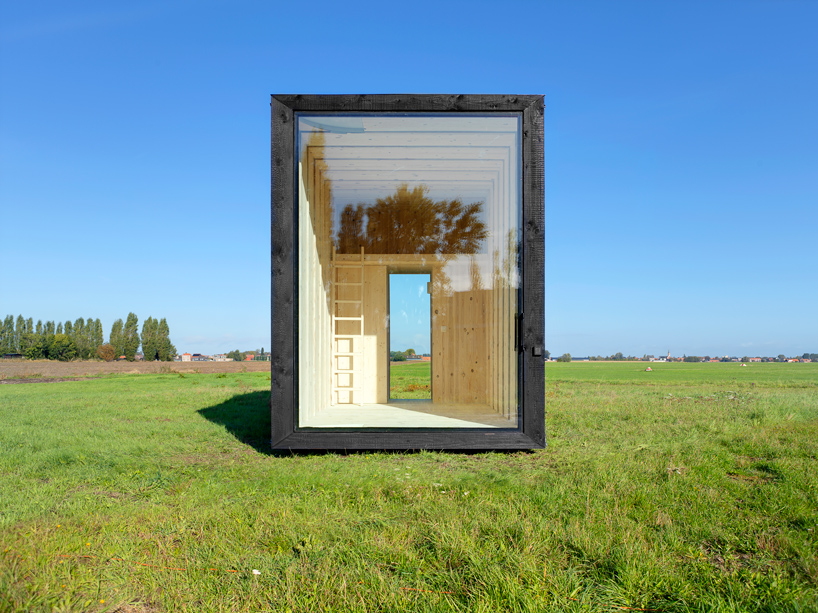
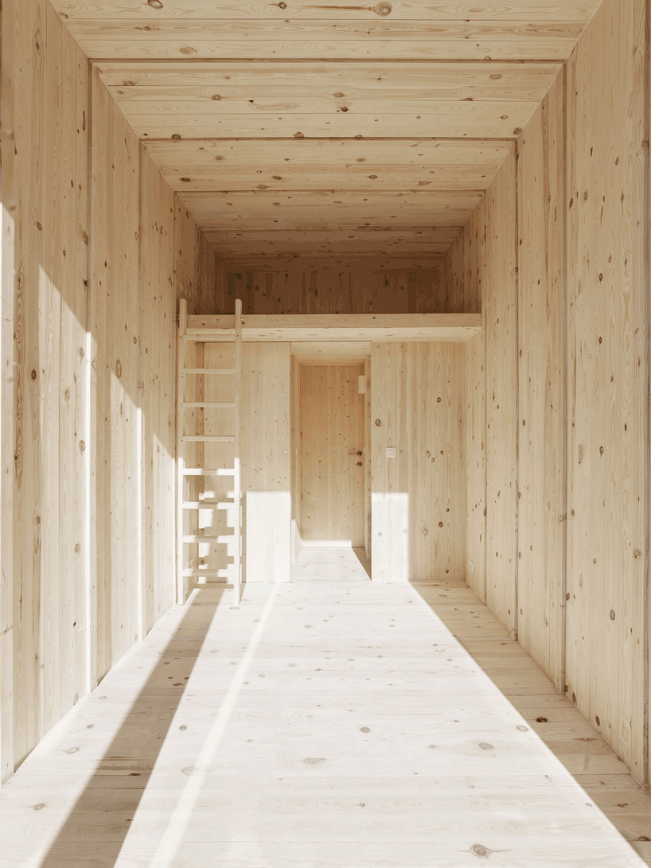
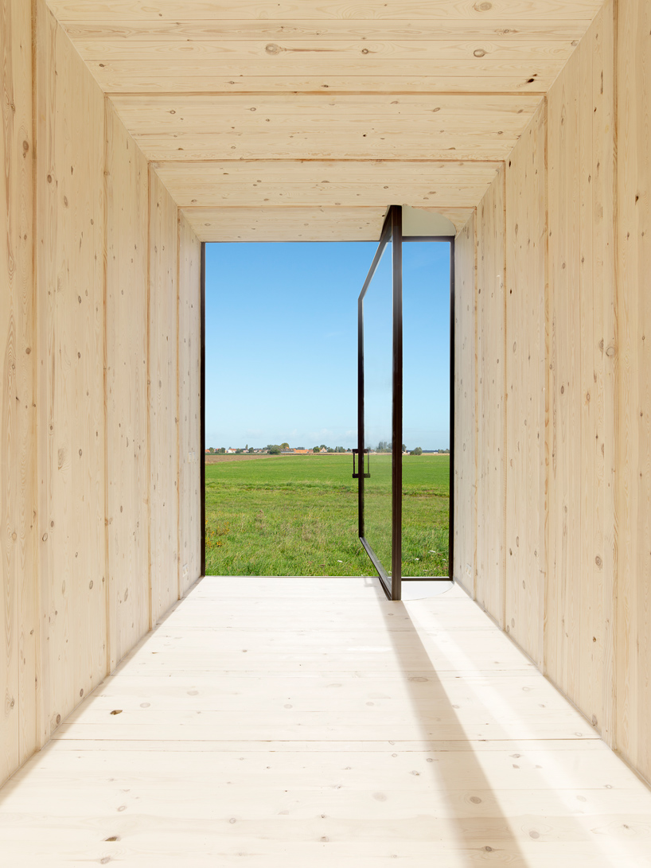
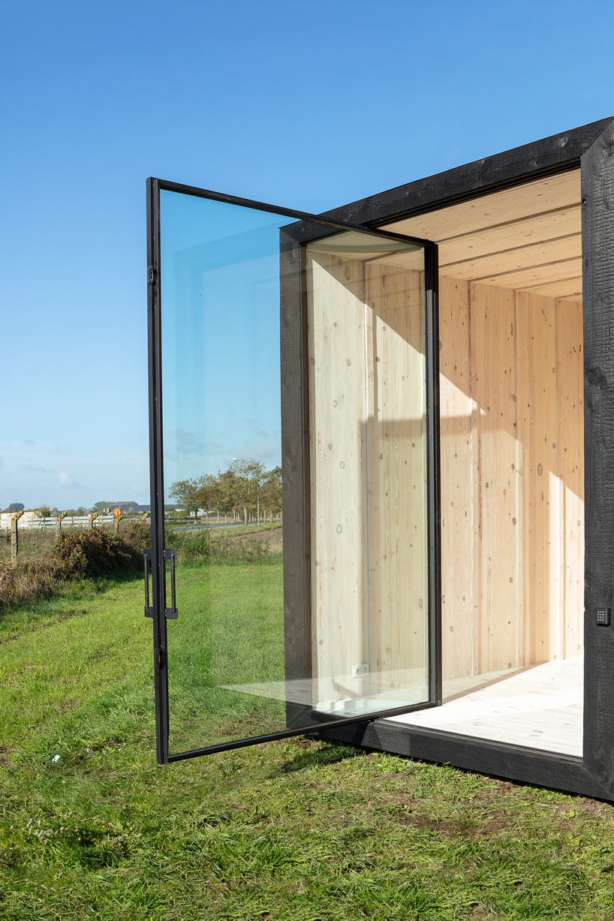
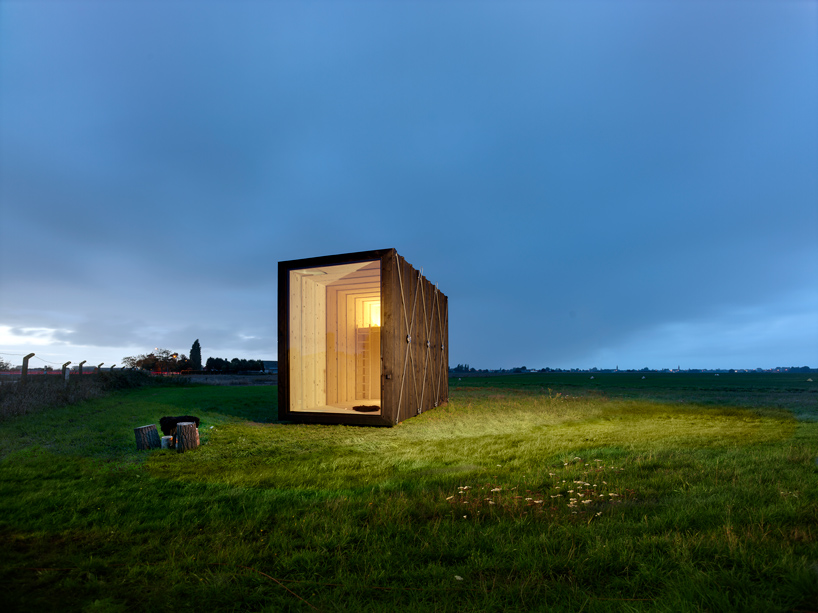
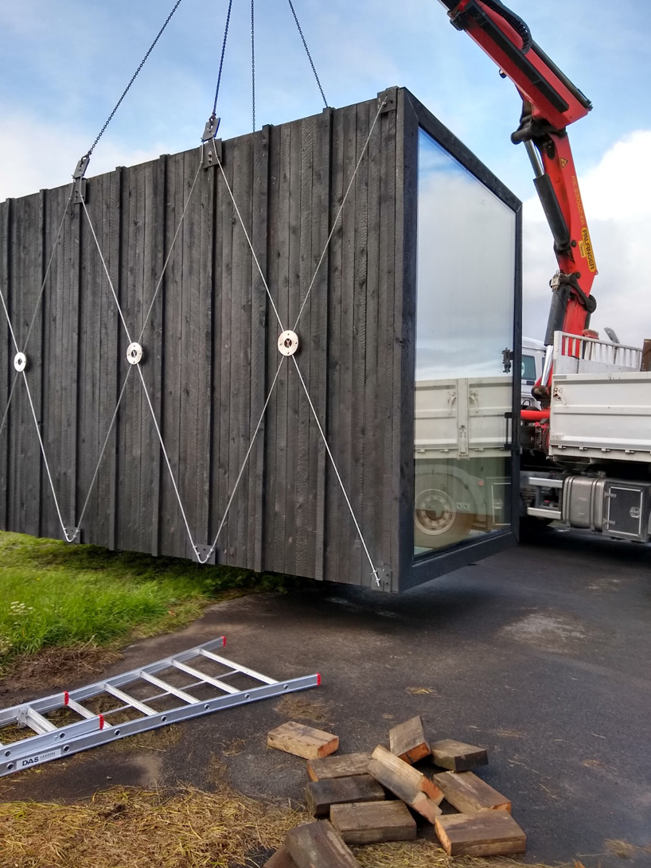
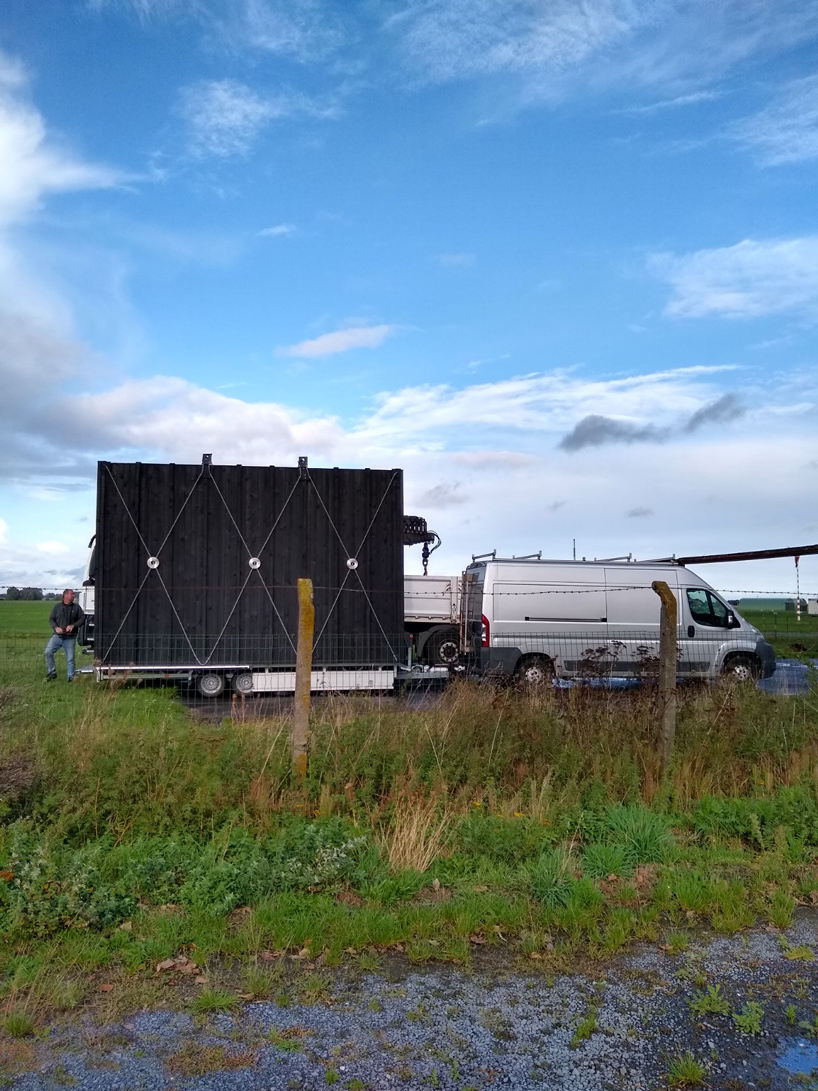
project info:
project title: cabin Y
architecture: dmvA
design team: david driesen, tom verschueren (dmva)
location: mobile
contractor: lionel steelandt
built area: 12 square meters
completion: 2019
photography: bart gosselin
The post belgian studio dmvA designs minimal ‘cabin Y’ to be transported anywhere appeared first on Architecture Admirers.
