Xref in AutoCAD means ‘external reference’ to other drawing files. One file can reference many other files and display them as an overlay (or background) on the main file.
Xrefs are usually used in larger projects to manage complexity of the main files, however, it is also beneficial in smaller and less complex projects where greater control of information layering is required.
In this example, we will look into creating a simple Xref of grid system for a floor plan:
- Create a drawing file containing grid lines, grid tags and general dimensioning
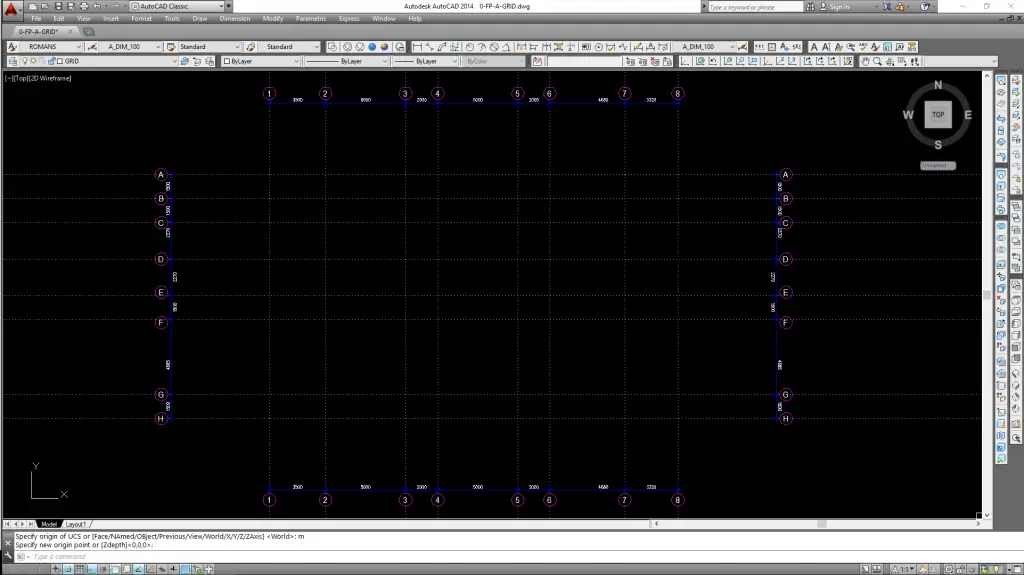
- Save file with an identifier name (i.e. 0-FP-A-GRID.dwg) and preferably under the same folder as the project file
- In the project folder, create and open a new drawing file where the floor plan will be drawn In this case, we will name the floor plan file as 0-FP-A-UL.dwg
- In 0-FP-A-UL.dwg, click Insert/External References
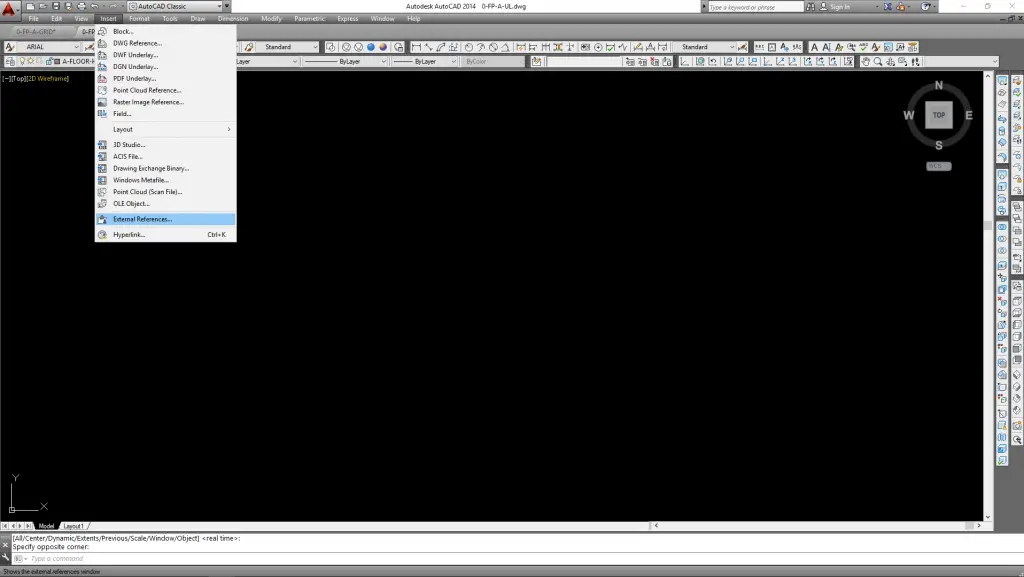
- This will bring up the ‘External References’ window as follow. Pull down the ‘DWG icon’ on top right corner, select ‘Attach DWG’
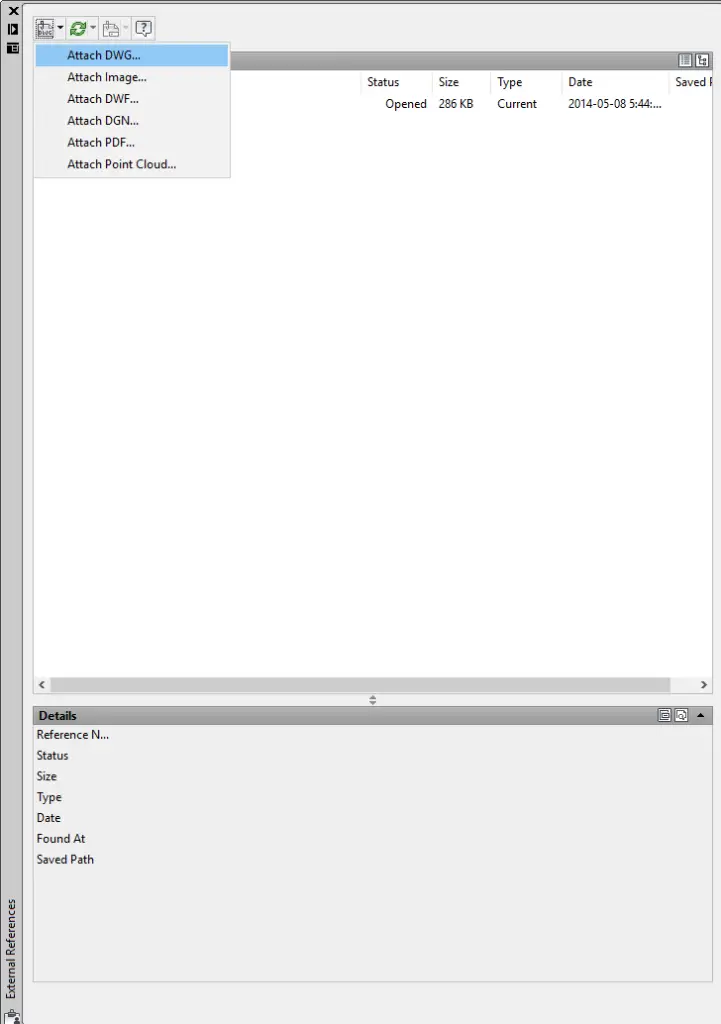
- In the ‘Select Reference File’ window, select the grid file 0-FP-A-GRID.dwg and click ‘Open’
- This will bring up ‘Attached External Reference’ window. Check ‘Overlay’ under Reference Type and click ‘OK’
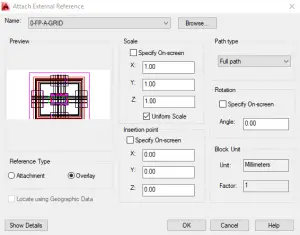
- The grid file is now loaded into the floor plan file. It is recommended to assign a unique layer for the Xref file and have this layer locked to prevent accidental shift/moved from its origin
- Building elements such as walls and columns can be drawn over the Xref file as follow with the grid lines as references
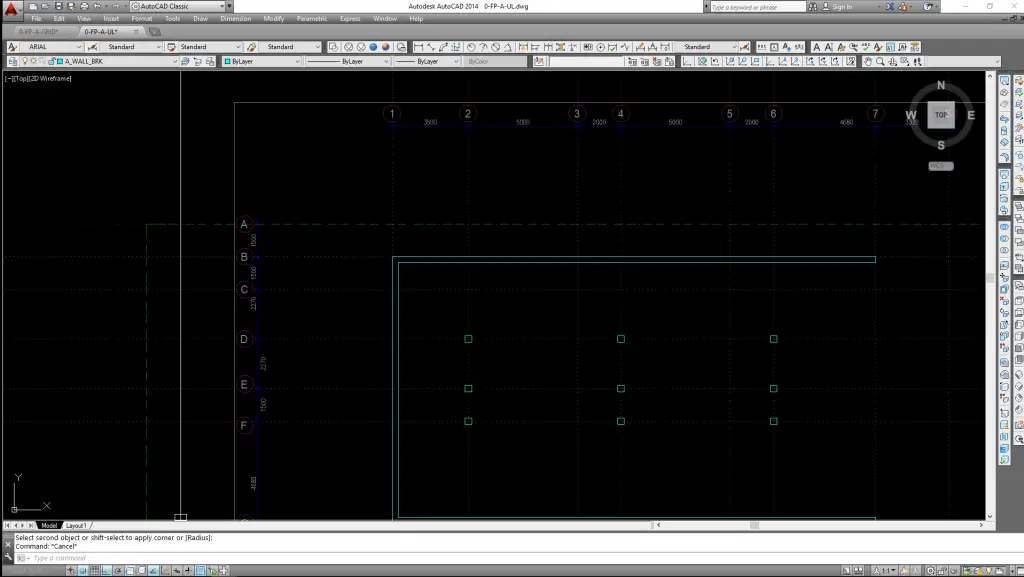
- To manage Xref file, type “Xref” in the command prompt to bring up the ‘External References’ window again. Right click the Xref file for editing options (such as Unload) to temporary turning off the file or Detach to delete the file.
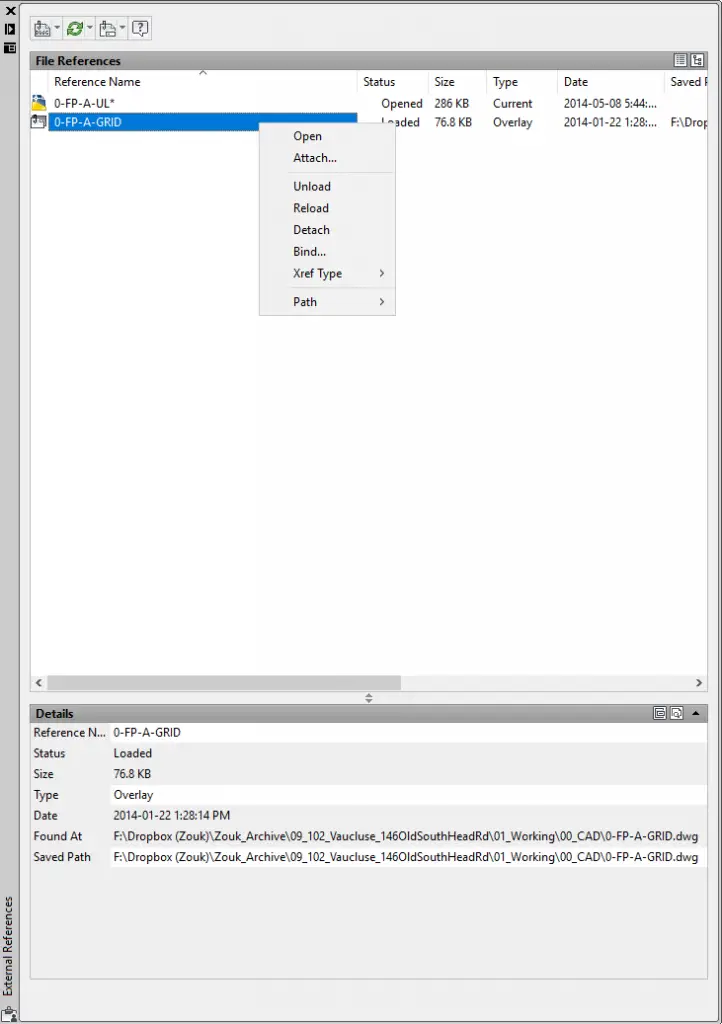
The post Autocad Tutorial: Using Xref effectively for grid system on floor plans appeared first on AutoCAD Tips Blog.
