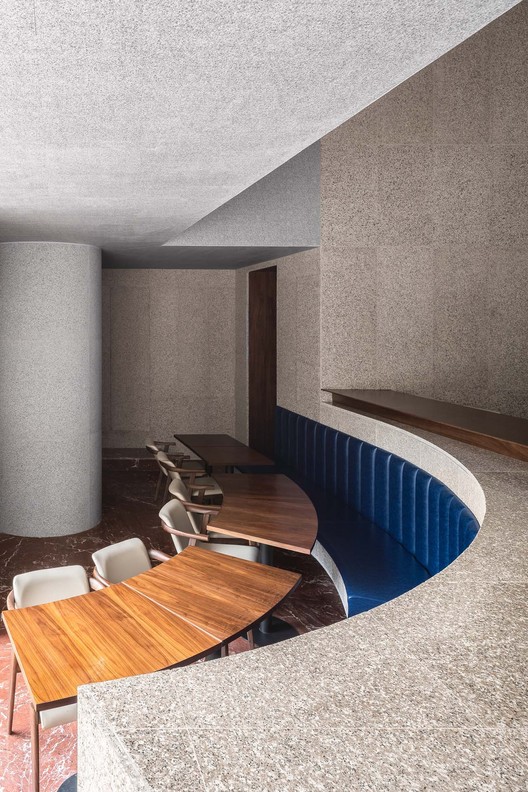
© Feng Shao
- Architects: Various Associates
- Location: South area ,N0.1 Shenzhen Bay, Shenzhen, China
- Main Designer: Dongzi Yang, Zuoqian Wang
- Project Manage: Qianyi Lin
- Textile Designer: Litian He
- Area: 300.0 m2
- Project Year: 2018
- Photographs: Feng Shao

© Feng Shao
Text description provided by the architects. ANGLE is a lifestyle concept store in Shenzhen, China that combines cafe, art gallery, and boutique. It is co-created with Charles Wang, co-founder of DONGLIANG. The project is located in South Area of No.1 Shenzhen Bay with a 300 sq. m space.

© Feng Shao
The client hopes to see not just a boutique & cafe but one that is multi-functional, fun, and can differentiate itself from traditional boutiques.

© Feng Shao
The space was originally two separated floors. VA suggested using stairs to connect them. While improving business dynamics, the staircase can also serve as an exhibition stand. The ground floor is a cafe that can also be used as gallery space; the second floor is a high-end womenswear boutique.

© Feng Shao
In addition to meeting the client’s needs, VA hopes to maximize the opportunity to showcase exhibits and give the space more uniqueness through the spatial language of stairs. In this way, customers can feel different sense of space and playfulness when traveling between the floors.

© Feng Shao
Meanwhile, as it is located at a street corner, which allows it to have two continuous glass shop windows, VA chose to incorporate the art of window display to the greatest extent, making it a design highlight of the interior space.

© Feng Shao
