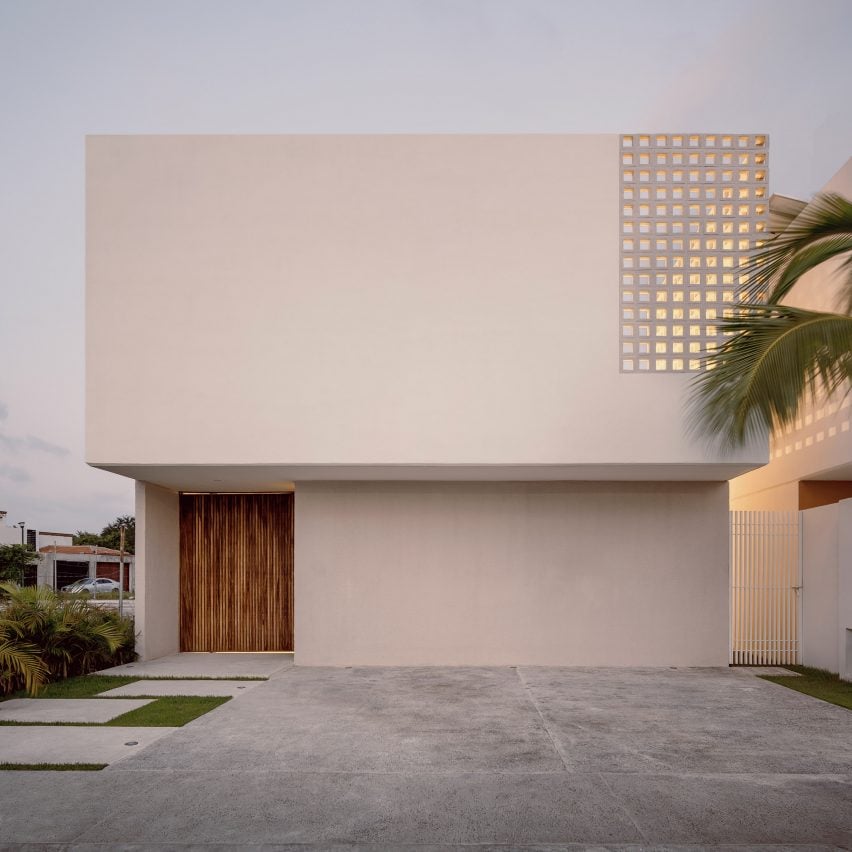
Vahadivan House / Design Work Group
What is more beautiful than to be waking up by the sounds of birds, to be able to inhale the fresh earthy scent and witness the rising sun? Located approximately 10kms away from the city of Surat, this farmhouse is a home to not just its occupants, but also a peaceful place for various flora and fauna to grow. The team designed a ‘home’ for the clients whose roots are from saurashtra. The brief was a weekend abode that reflected their interest in spending quality time together with family and friends, whilst integrating the natural environment.

