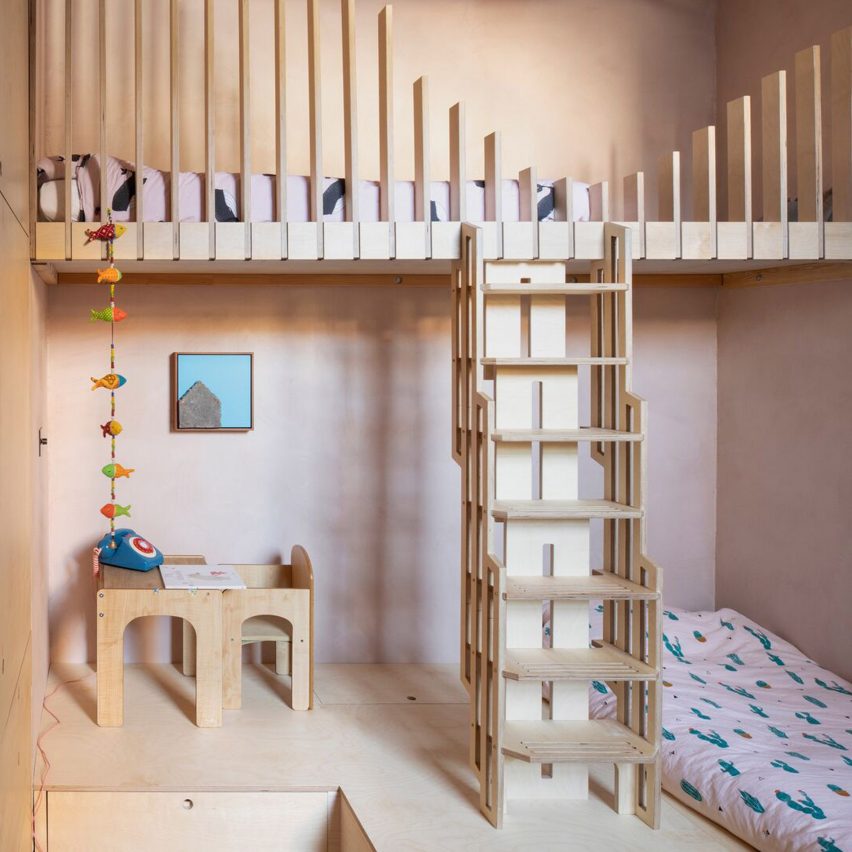
Houzz Tour: An A-Frame Full of Treehouse Fun (21 photos)
The thrill of adventure experienced by kids in a treehouse inspired this cabin in the woods of South Carolina. Perched among the trees in the foothills of the Blue Ridge Mountains, the A-frame includes an outdoor shower about 30 feet off the ground, …

