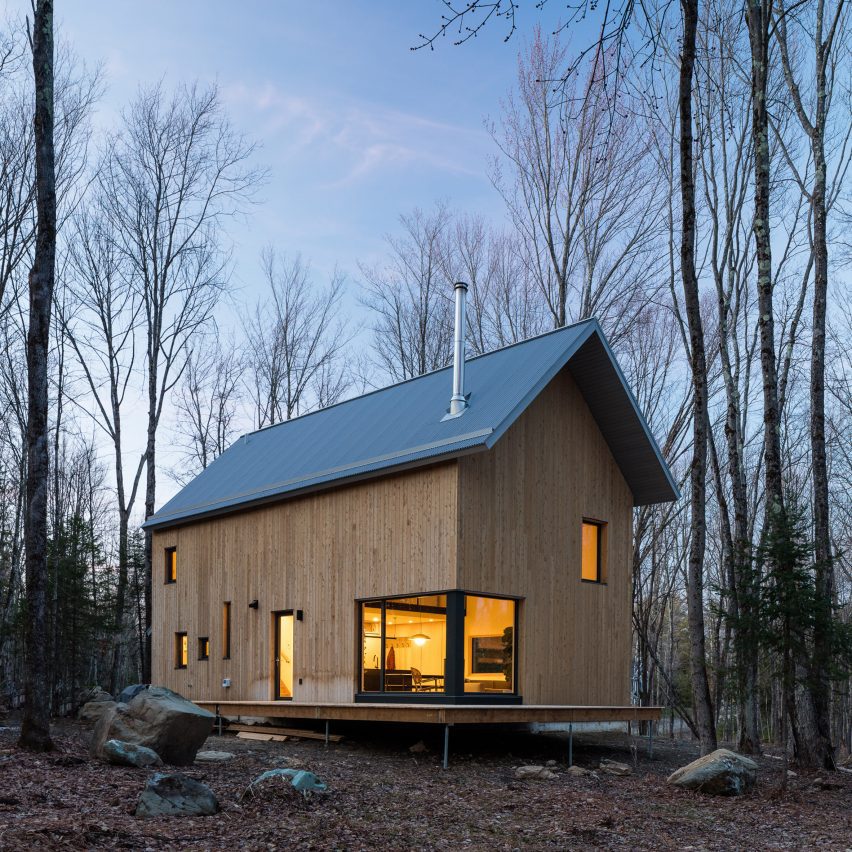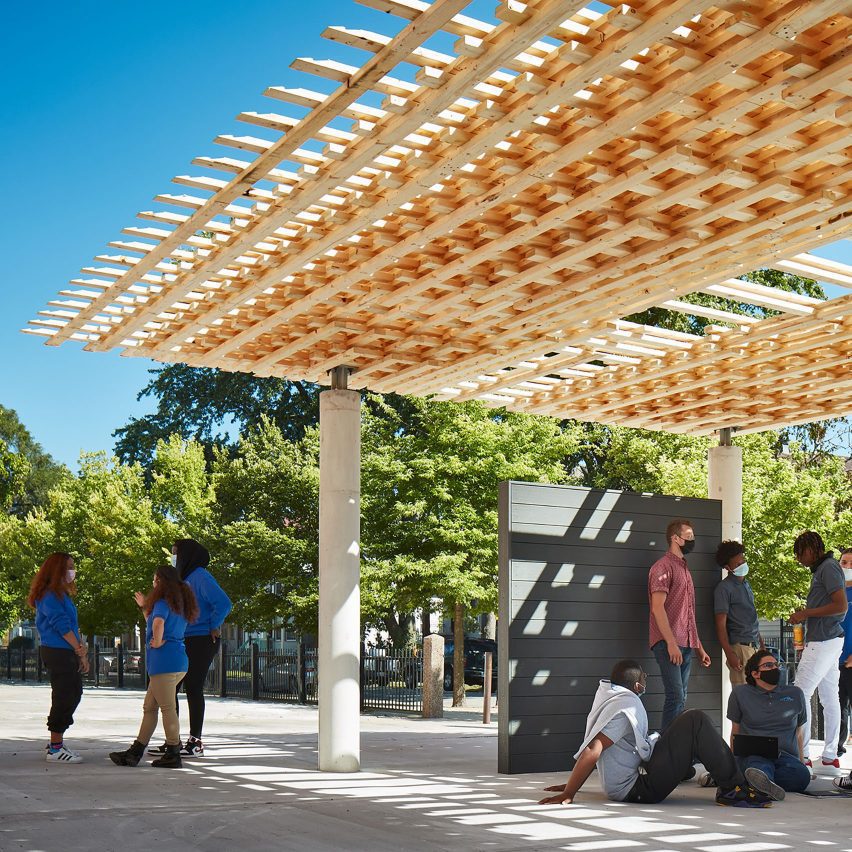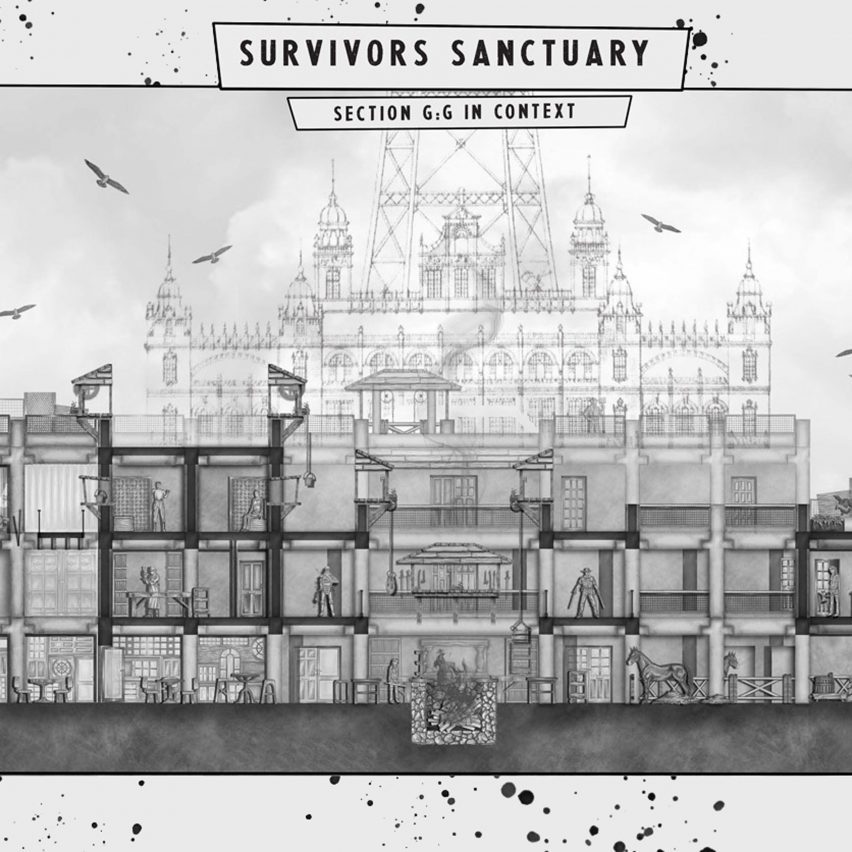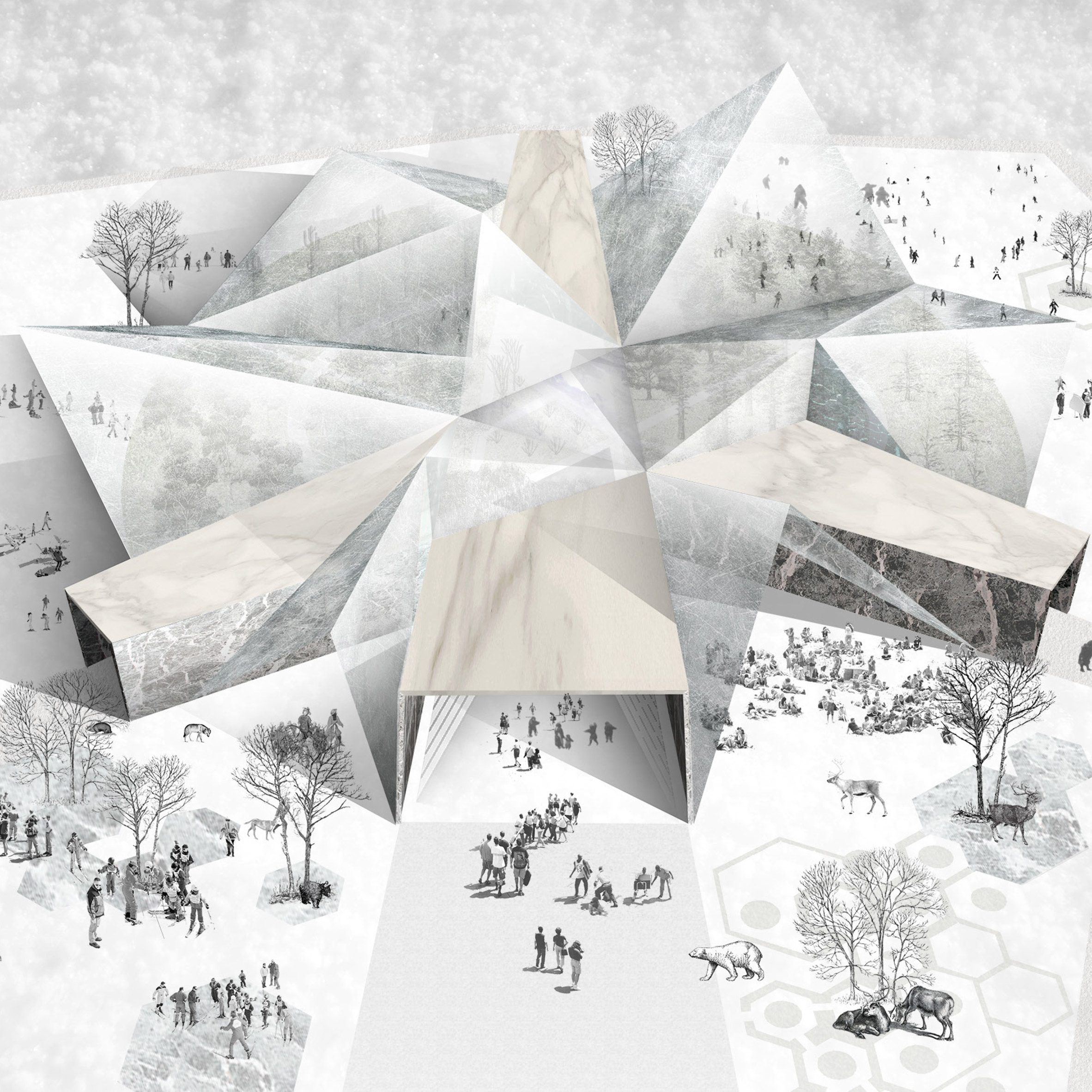
Cedar cottage outside Montreal by Ravi Handa maximises its compact footprint

The primary bedroom overlooks a double-height living space in this wooden cottage by Montreal-based architect Ravi Handa, making the compact home feel much larger than its size. Completed last year, the diminutive cabin was designed to maximise living space within a relatively small footprint of 1,500 square feet (139 square metres). Despite its size, the
The post Cedar cottage outside Montreal by Ravi Handa maximises its compact footprint appeared first on Dezeen.



