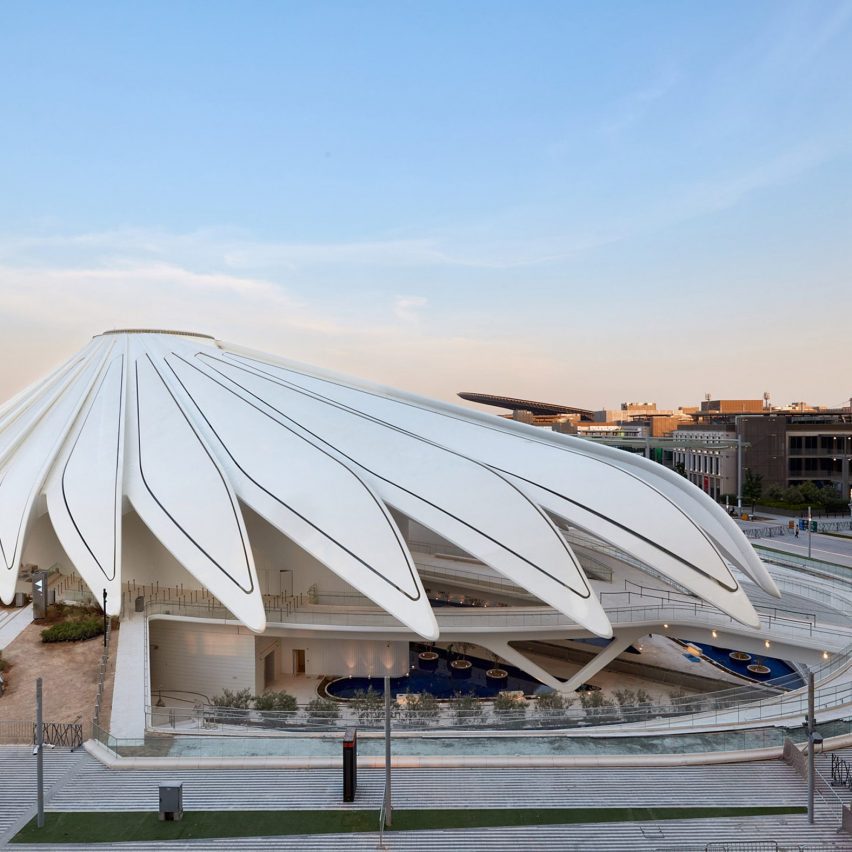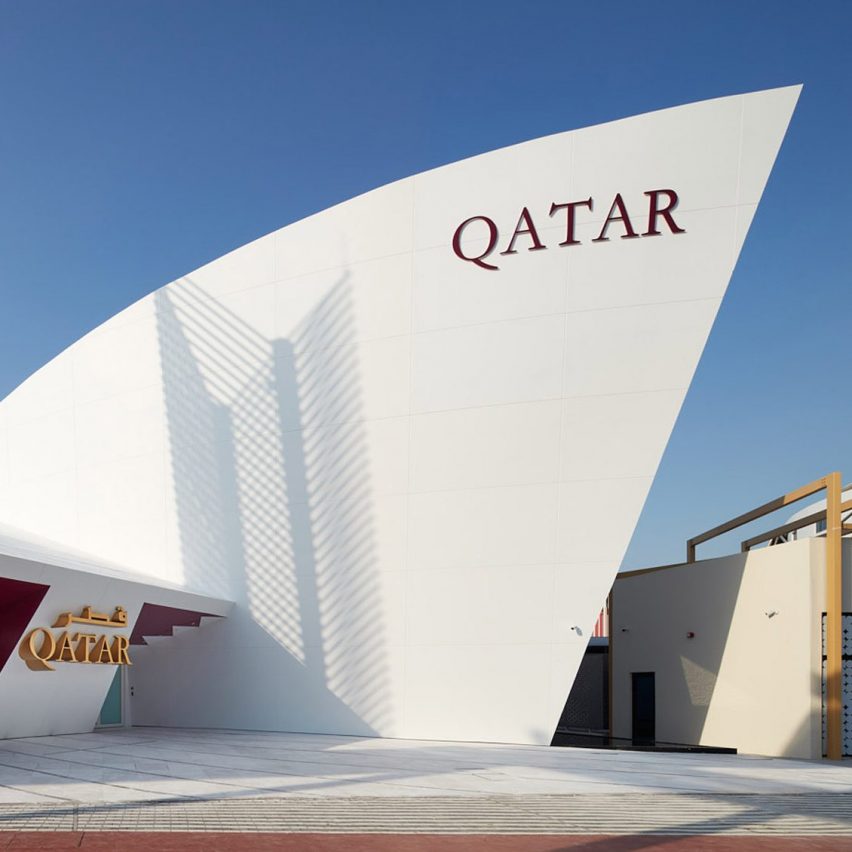
Santiago Calatrava tops UAE Pavilion at Dubai Expo with 28 opening wings

Spanish architect Santiago Calatrava has created a pavilion informed by the shape of a falcon’s wing for the UAE at the Dubai Expo 2020, which opens today. Designed “as a symbol of the UAE’s pioneering spirit”, the host nation’s pavilion stands near the centre of the expo site alongside the Adrian Smith + Gordon Gill-designed central
The post Santiago Calatrava tops UAE Pavilion at Dubai Expo with 28 opening wings appeared first on Dezeen.


![Still Life house by untitled [design agency]](https://static.dezeen.com/uploads/2021/09/untitled-design-agency-still-life-house-vancouver-architecture-sq-852x852.jpg)