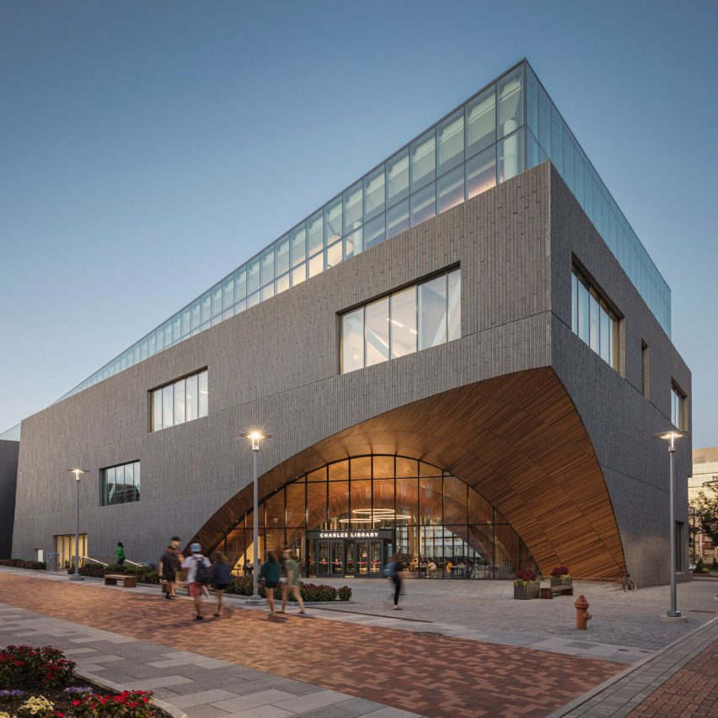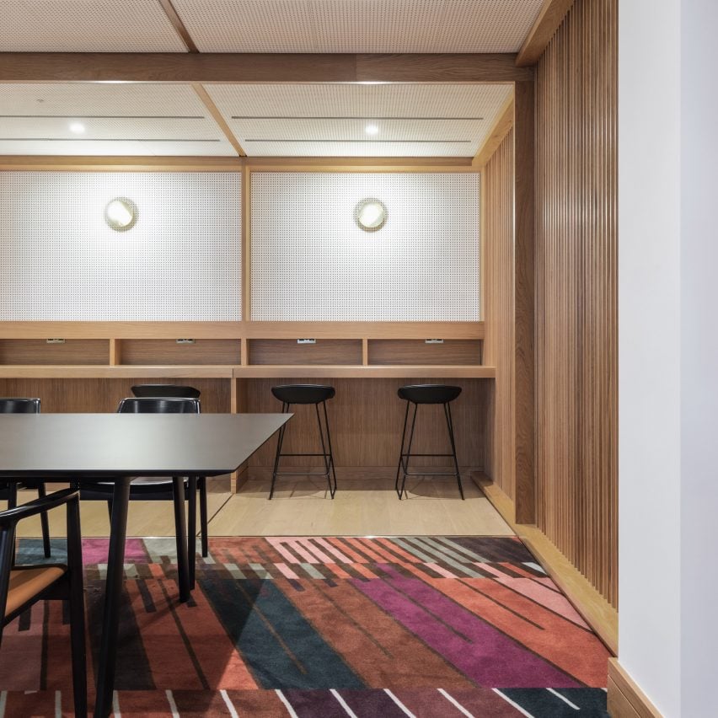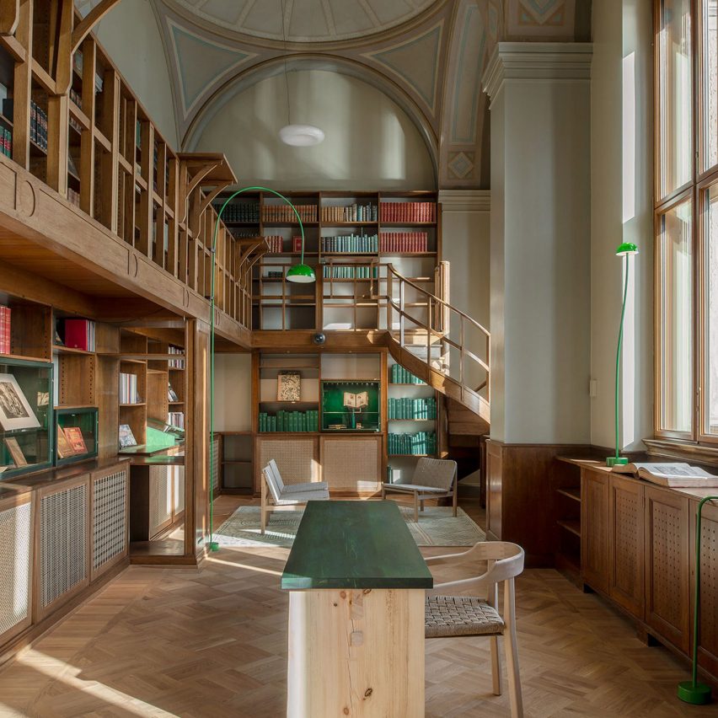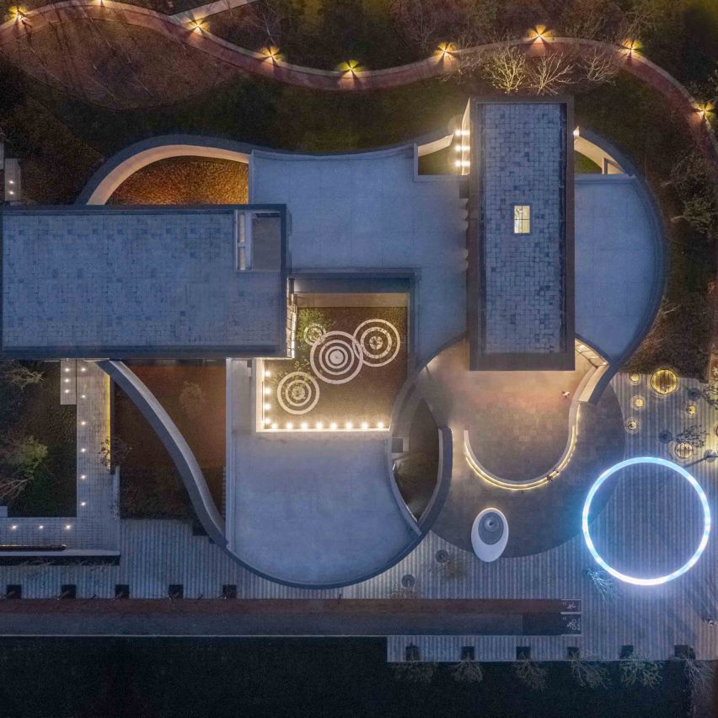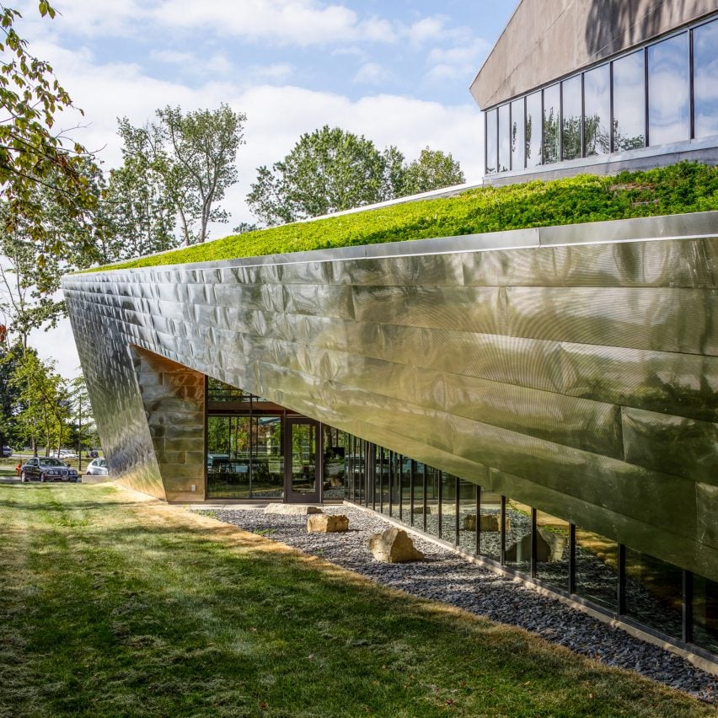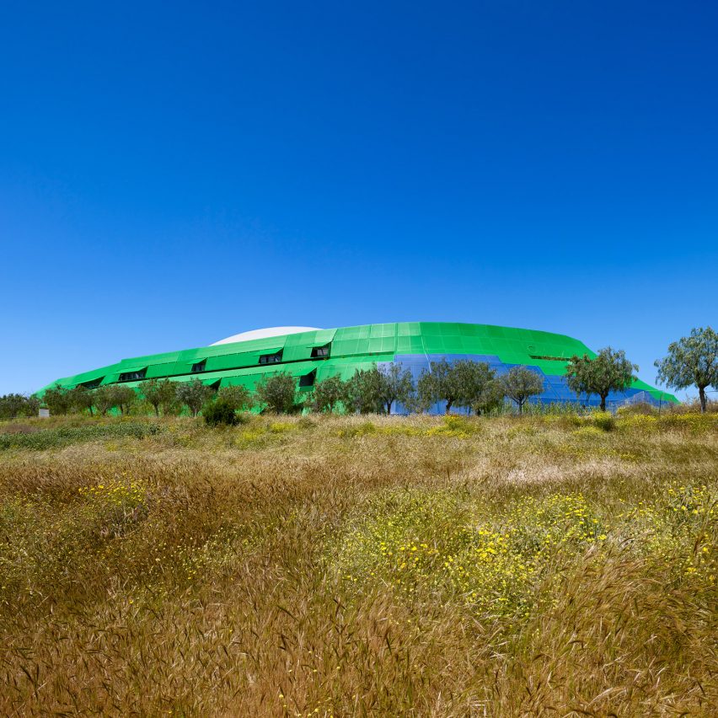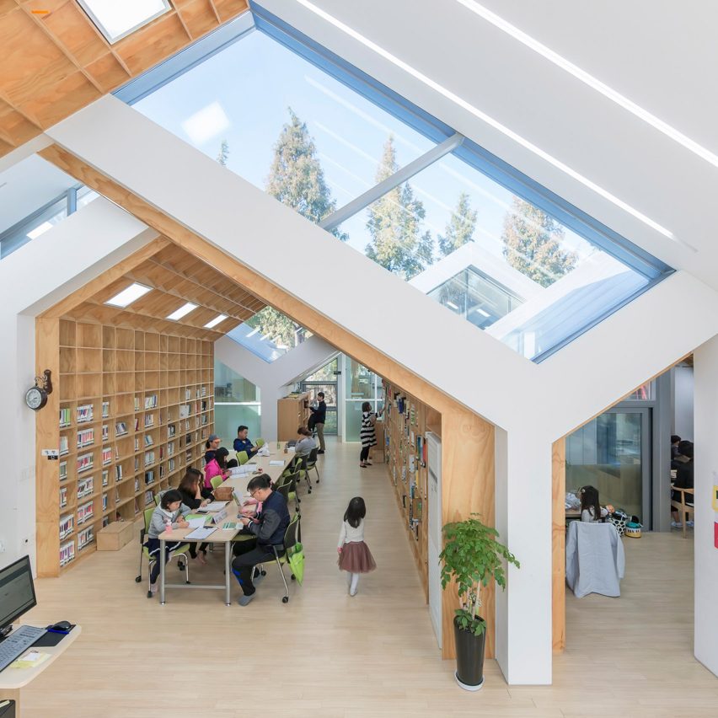
Steven Holl punctures concrete New York library with “sculpted cuts”
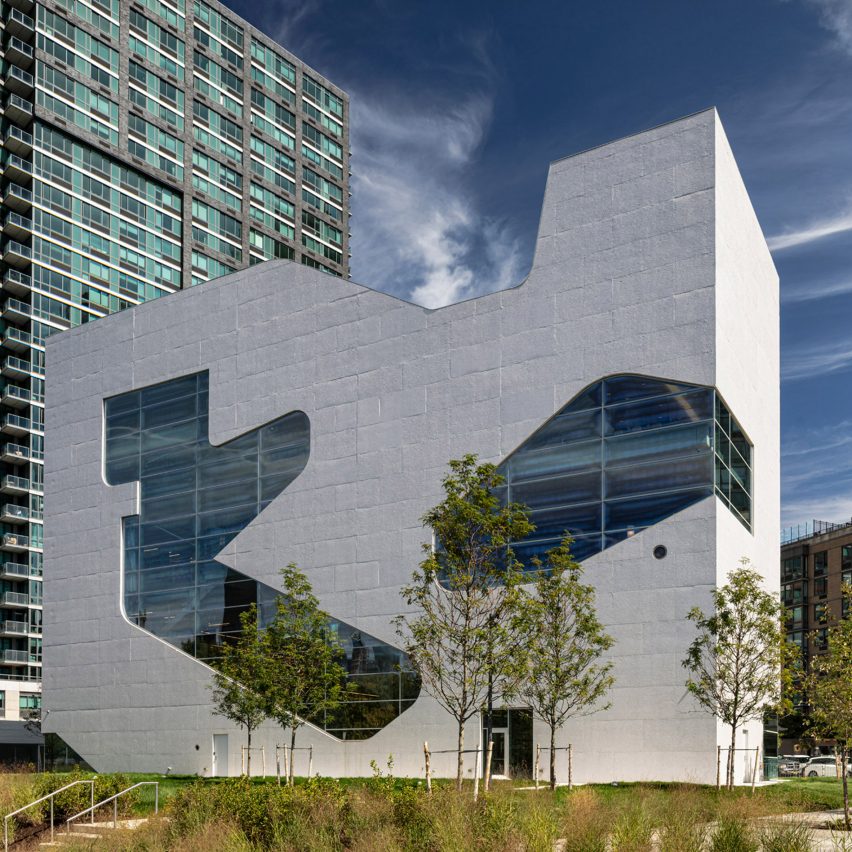
Steven Holl Architects has completed a concrete public library in New York’s Long Island City featuring large irregular windows that offer views of the waterfront and Manhattan. Hunters Point Library is a six-storey building by local firm Steven Holl Architects in Hunter’s Point, Queens. It is on a waterfront site along the East River, with expansive
The post Steven Holl punctures concrete New York library with “sculpted cuts” appeared first on Dezeen.

