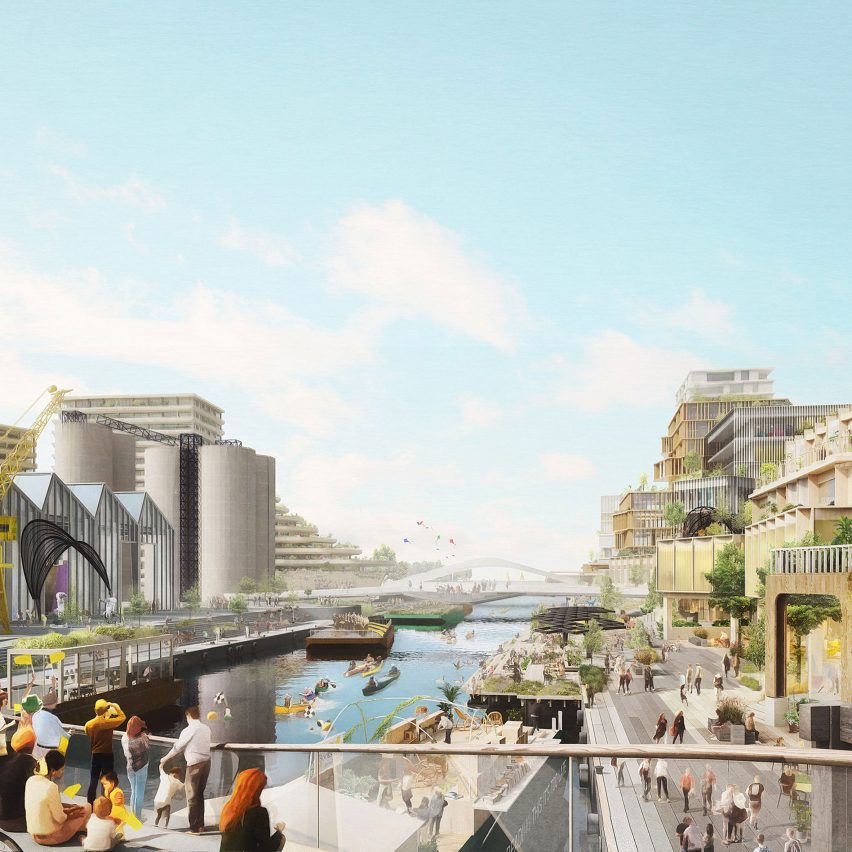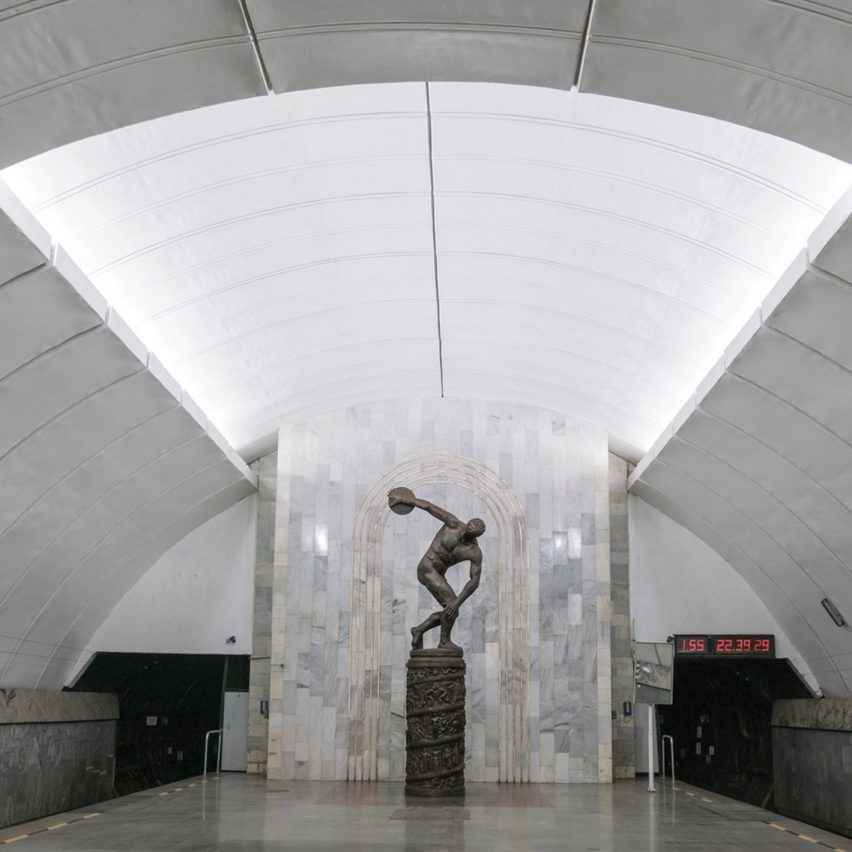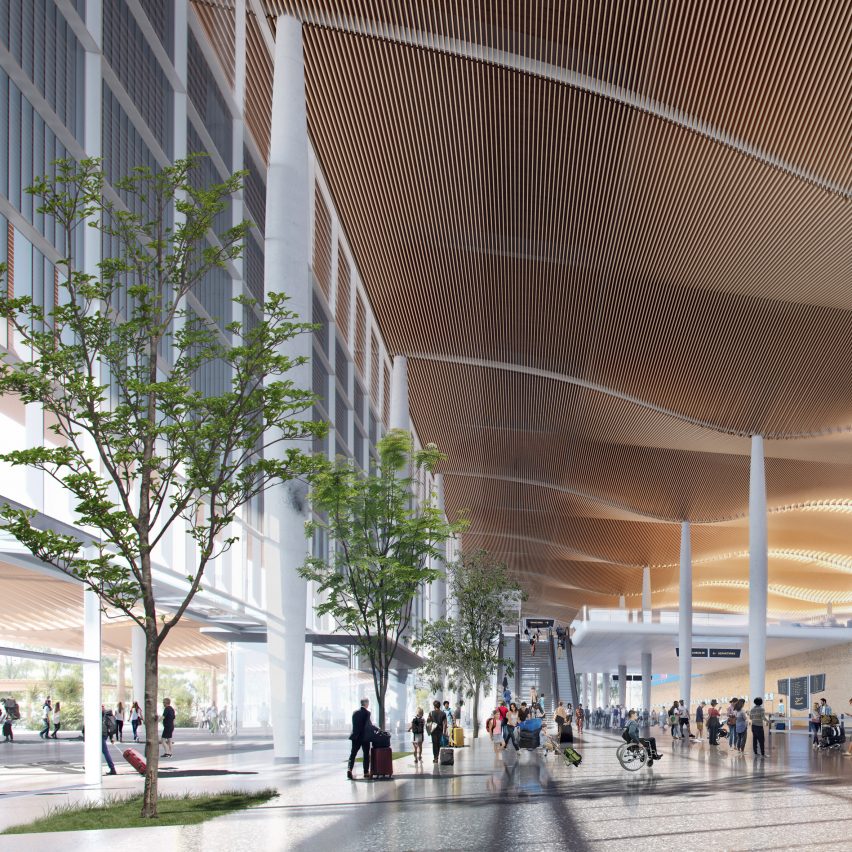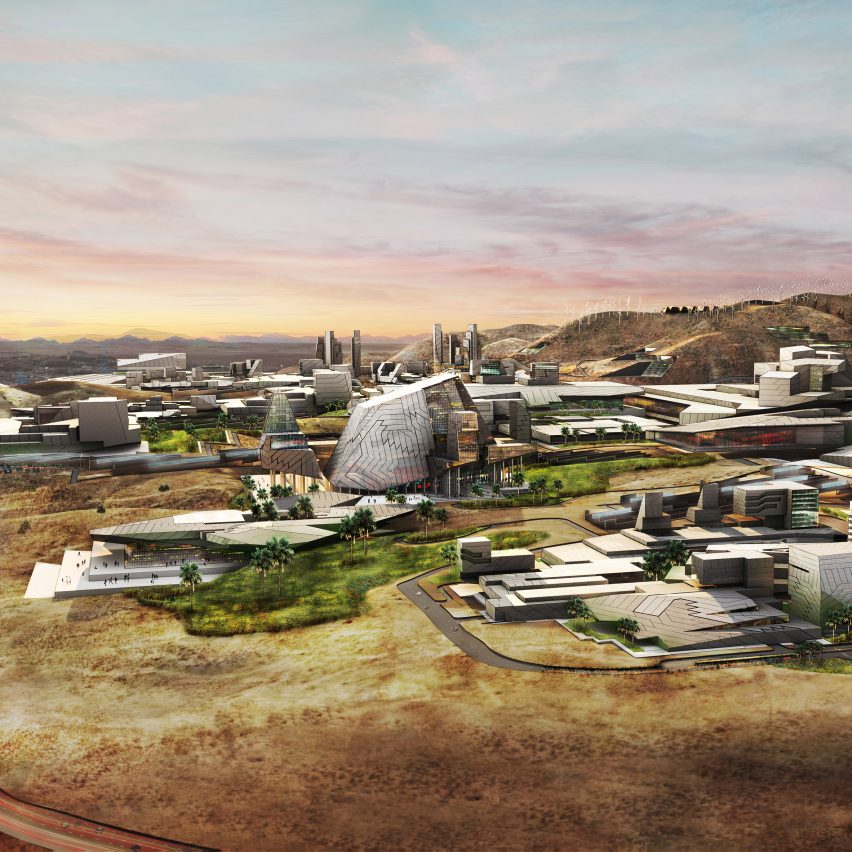“Puerta de Moguer” (meaning “Moguer Gate”) is the very first impression that visitors get from the city, like many other coach and train stations. Due to its location on the fairgrounds, it is also the facade of the town hall’s stall during the fair, which is a significative element that will take part of the archetypal imaginary for the next generations. The gate works as a protective element against the inclement weather (sunlight, rain, wind…) during the waiting time and, at the same time, it provides comfort and information to the travellers (tourist content, promotions, culture events, etc.). The formalisation of the halt is based on the vernacular canopies built in the province of Huelva at the beginning of the twentieth century and symbolise the welcome and farewell of passengers. These canopies would consist of a horizontal plane that connects with the train station and an inclined plane that opens towards the traffic area. Indeed, it is this idea that gives the shape to the main section developed in the project.





