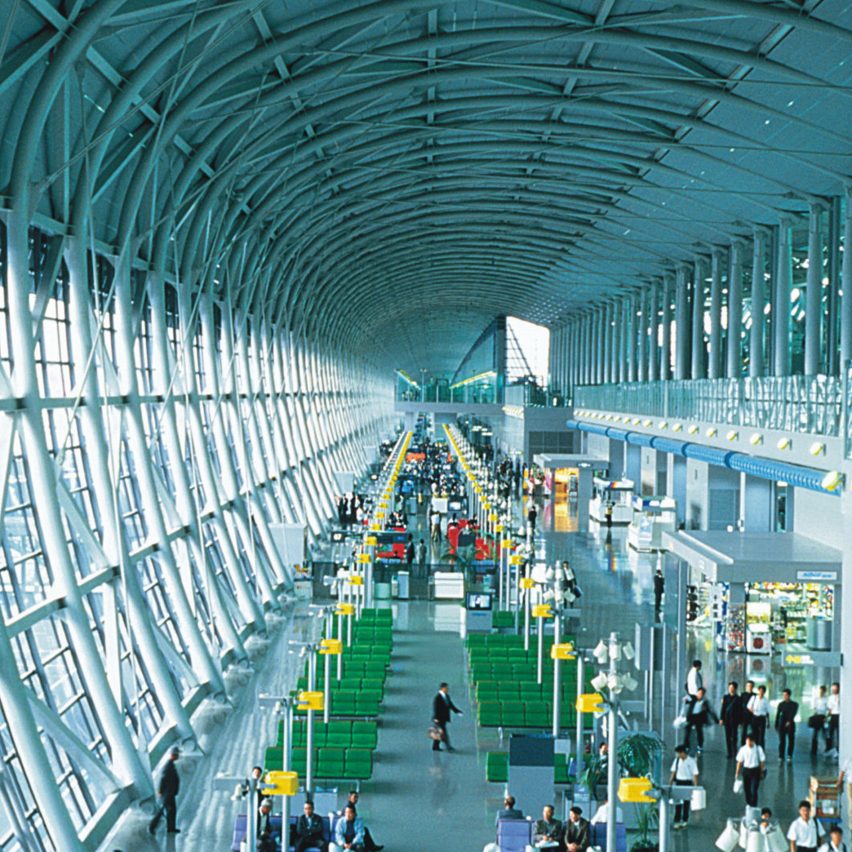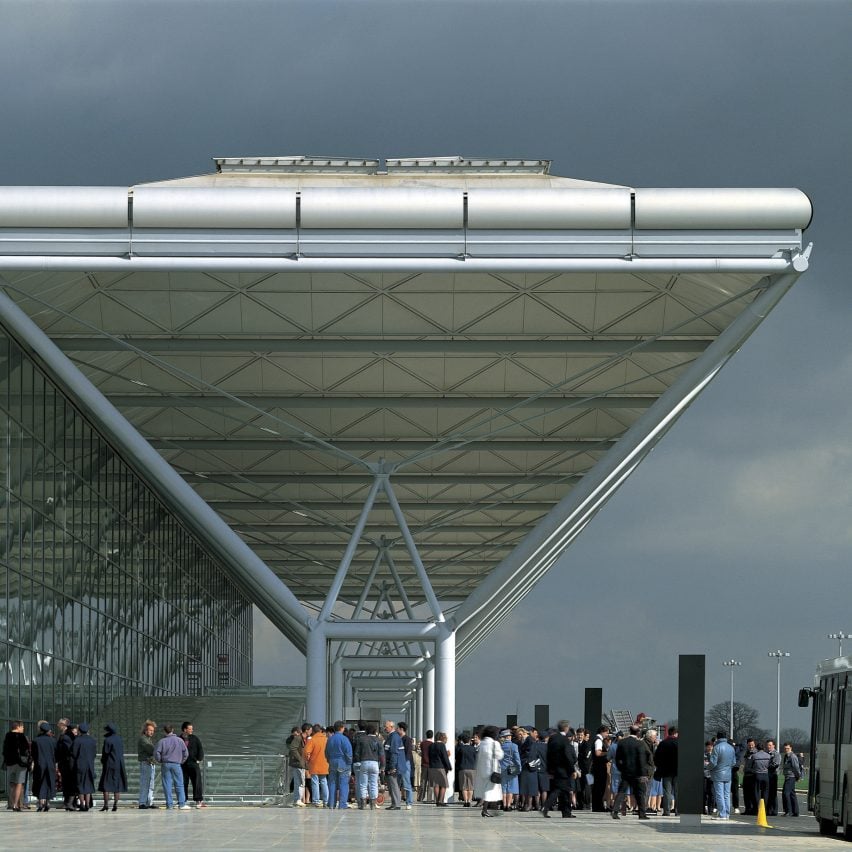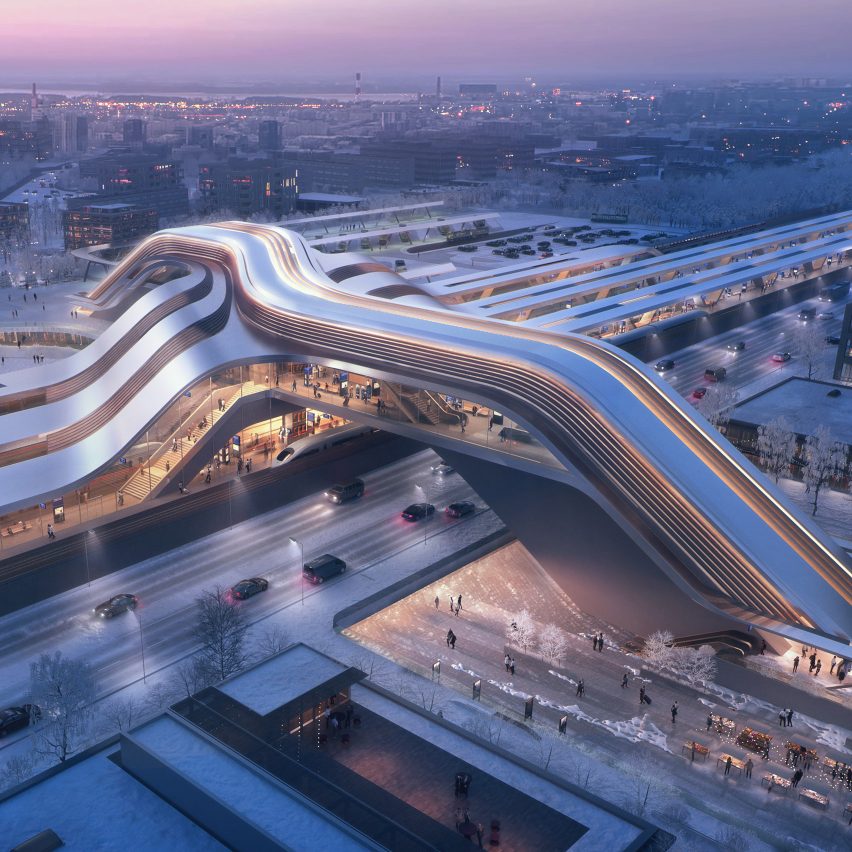
Pedestrian Bridge over Shanghai Taitong Ferry Station / Scenic Architecture Office
The connectivity of the waterfront spaces along Shanghai Huangpu River has been launched since 2016. To link the waterfront spaces along the East Bund, Pudong New District planned to build twelve bridges that serve the public not only as low-speed pathways, but also as landmarks in the East Bund landscape.



