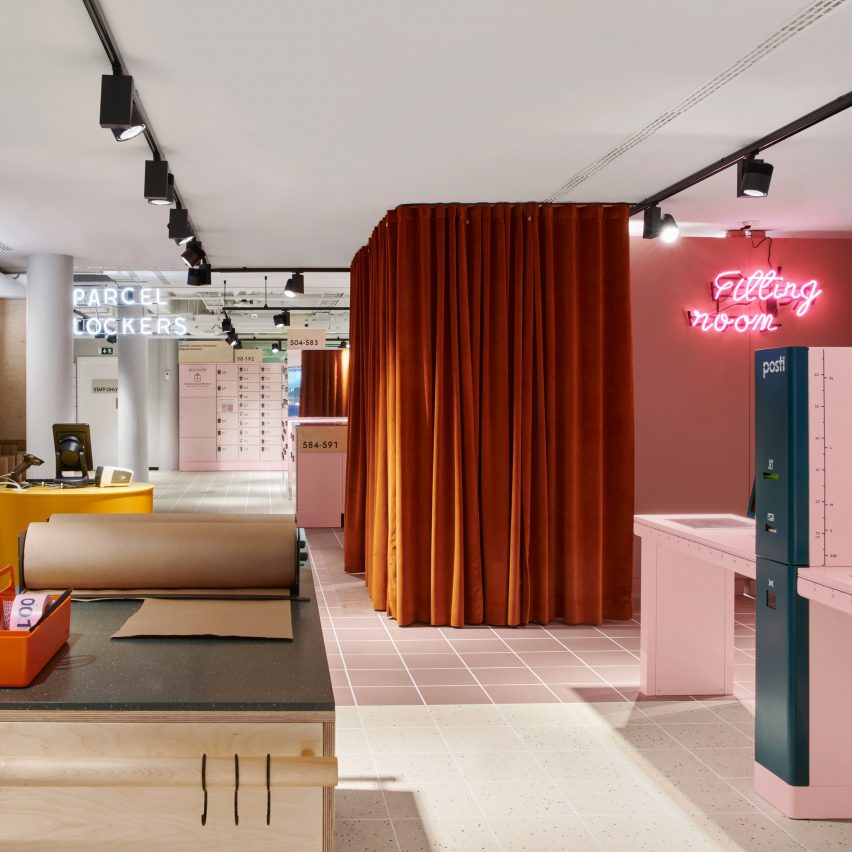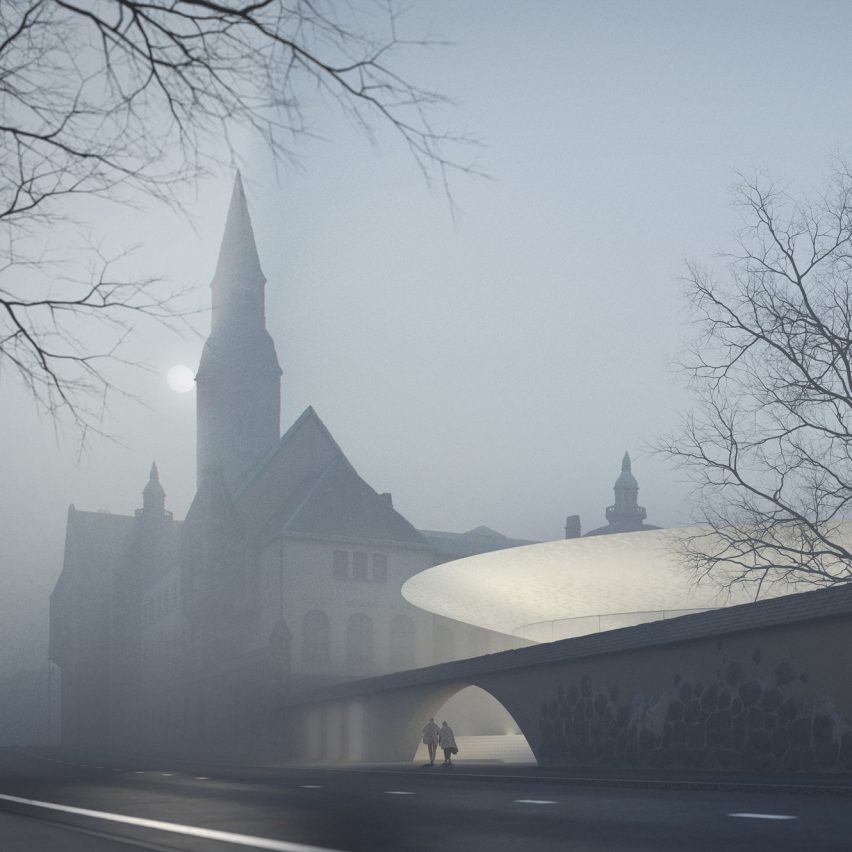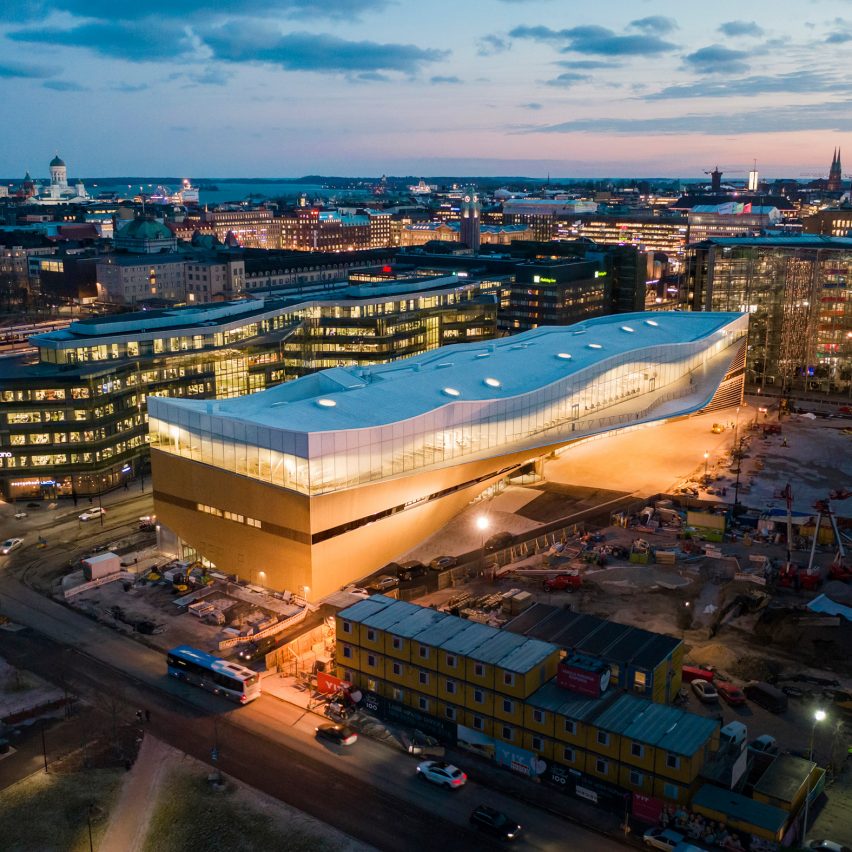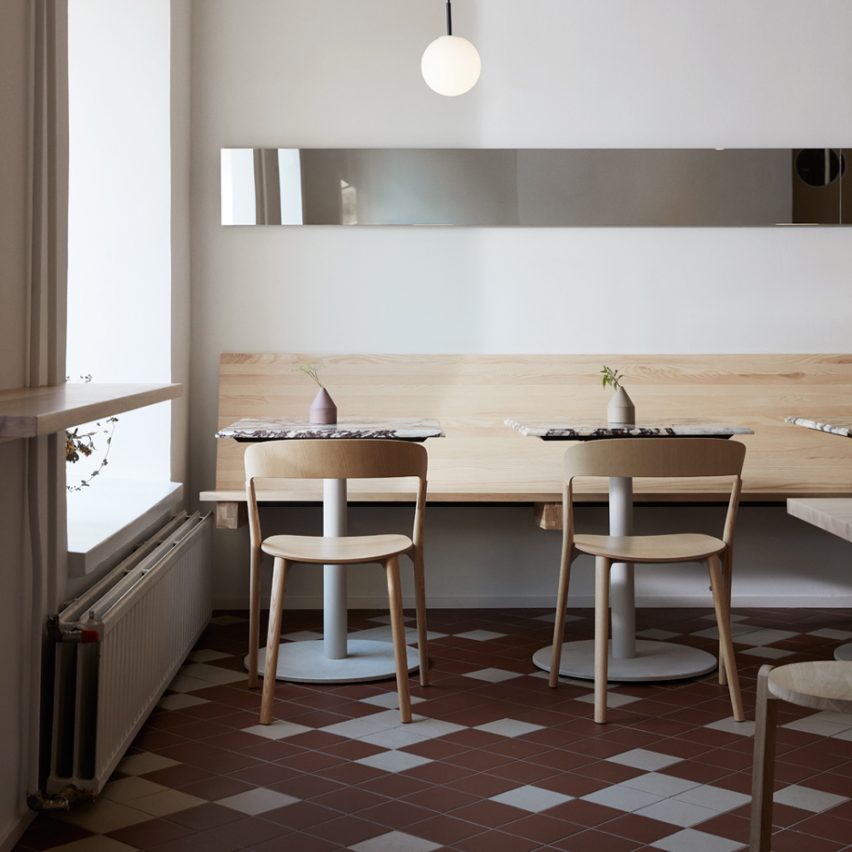
Finnish granite and pine feature in Helsinki’s Nanso shop
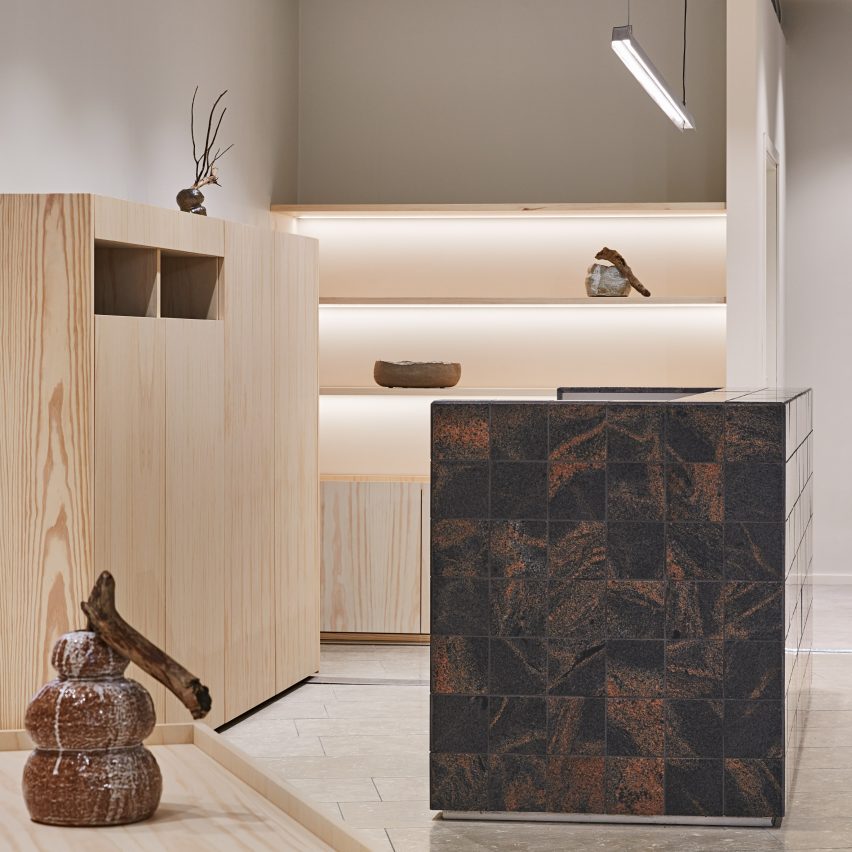
Studio Joanna Laajisto used local materials to fashion the pared-back interior of this womenswear shop in Helsinki, which has been revamped to compete with online shopping. The shop is one of several Nanso stores that are dotted across Finland. The brand was established in 1921 and, despite having a loyal following, had recently found it
The post Finnish granite and pine feature in Helsinki’s Nanso shop appeared first on Dezeen.

