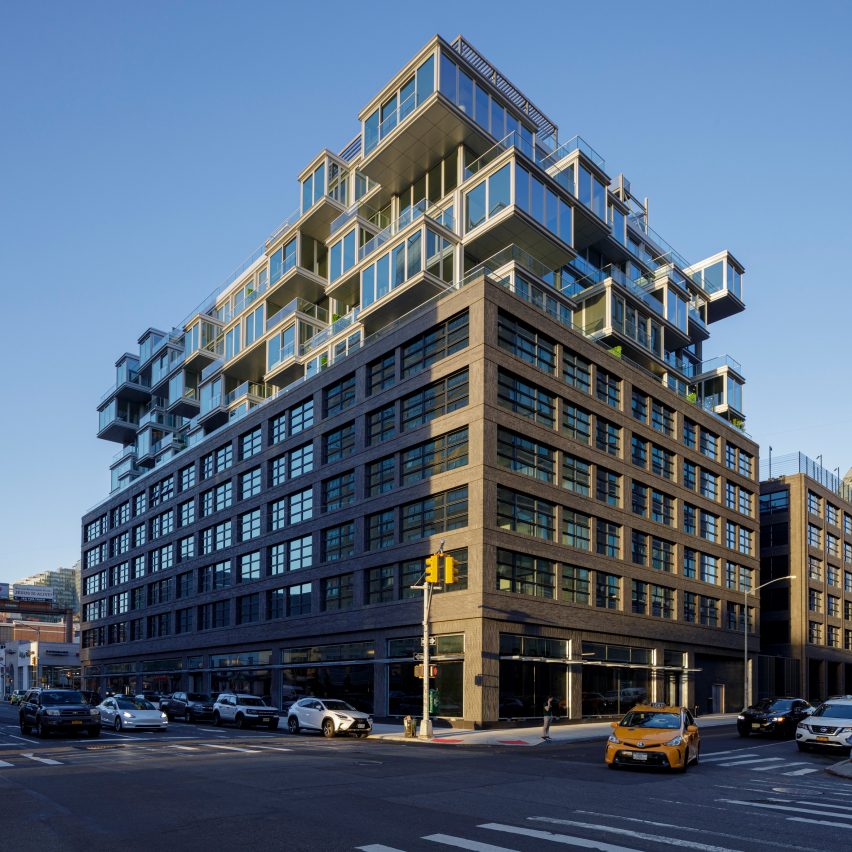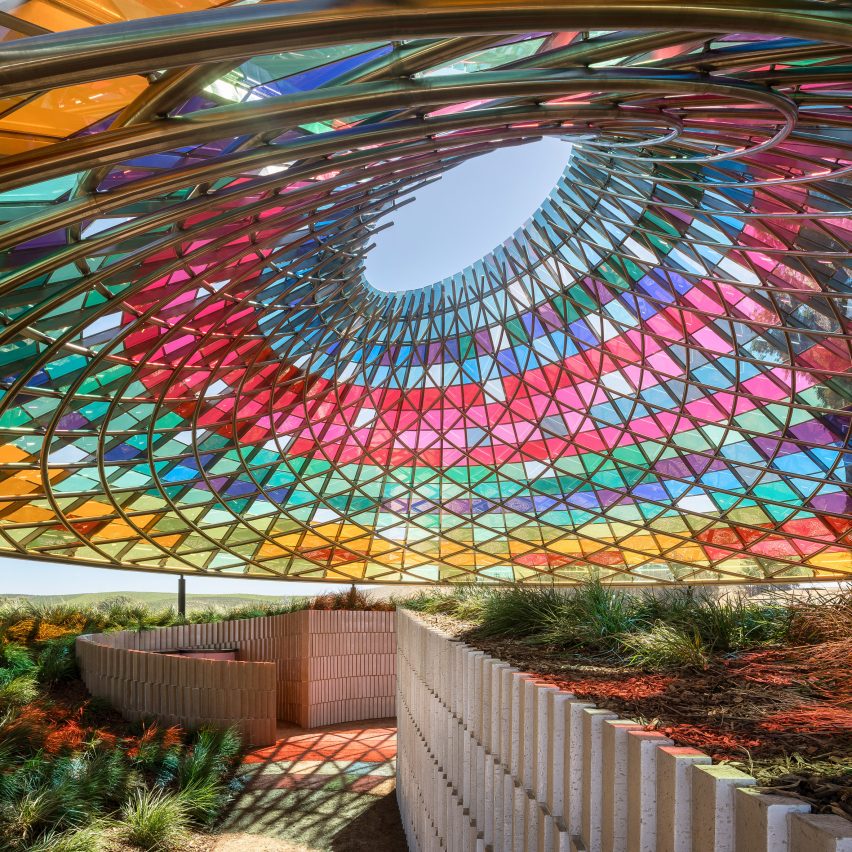
Dezeen Agenda features water-filled windows that use sunlight to heat and cool buildings
The latest edition of our weekly Dezeen Agenda newsletter features windows filled with water that use sunlight to heat and cool buildings. Subscribe to Dezeen Agenda now. British startup Water-Filled Glass has developed panes of glass filled with water that use sunlight to power a “crazy” energy-saving heating and cooling system. Water-Filled Glass (WFG) aims to
The post Dezeen Agenda features water-filled windows that use sunlight to heat and cool buildings appeared first on Dezeen.


