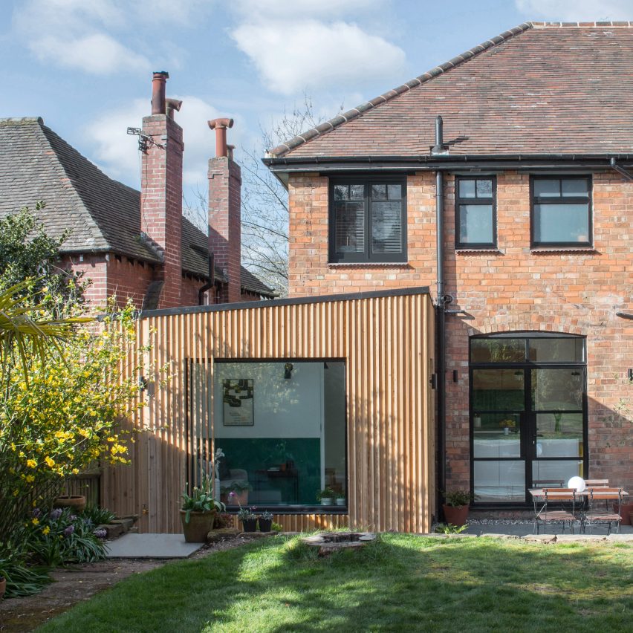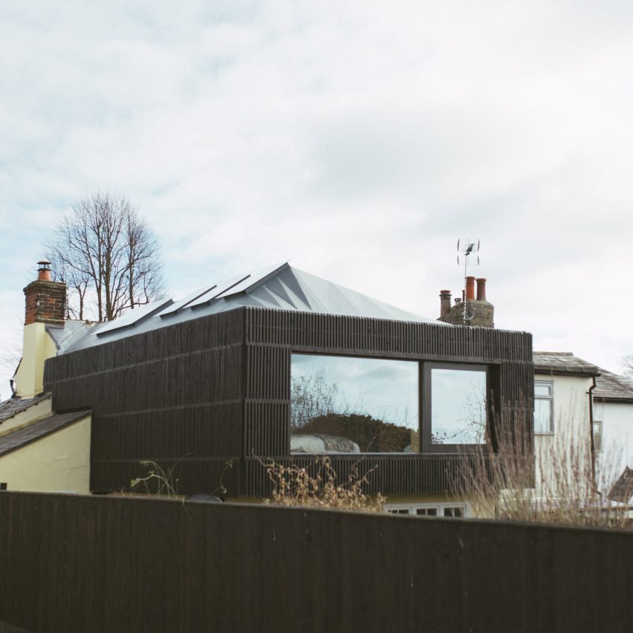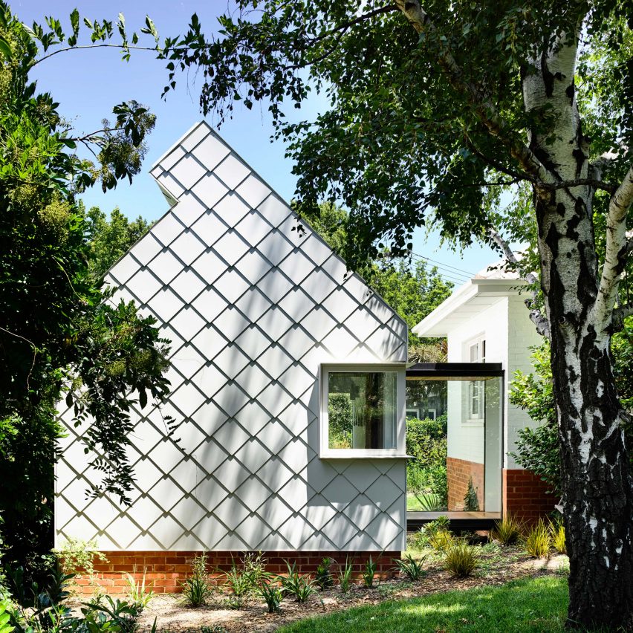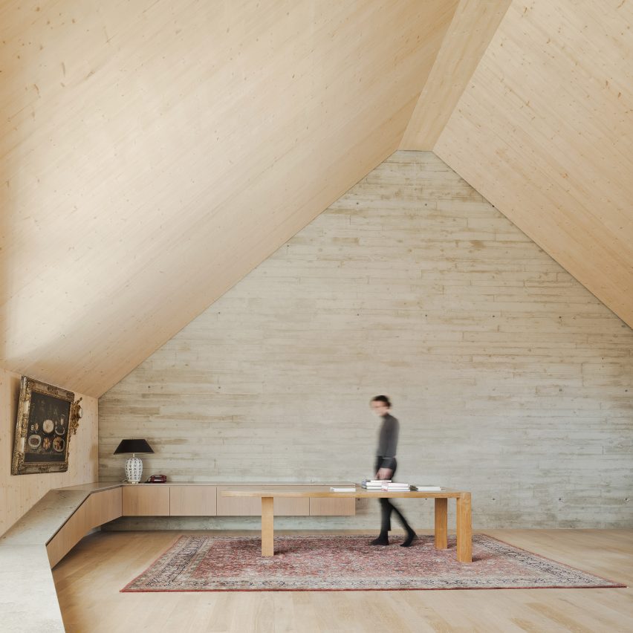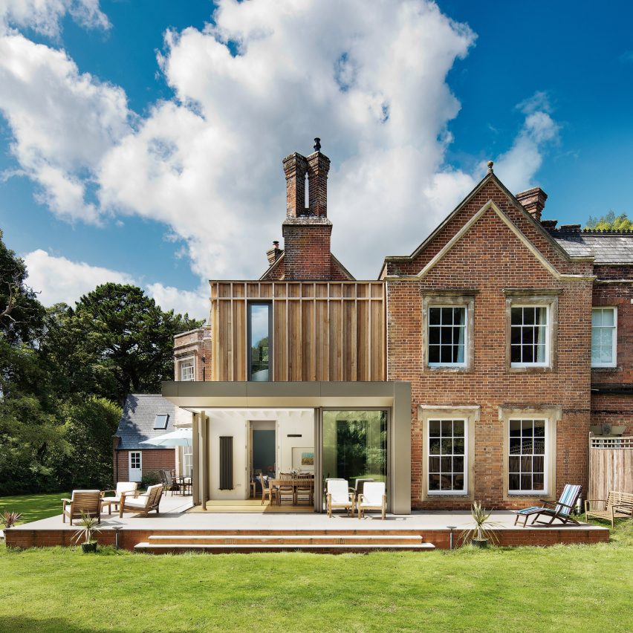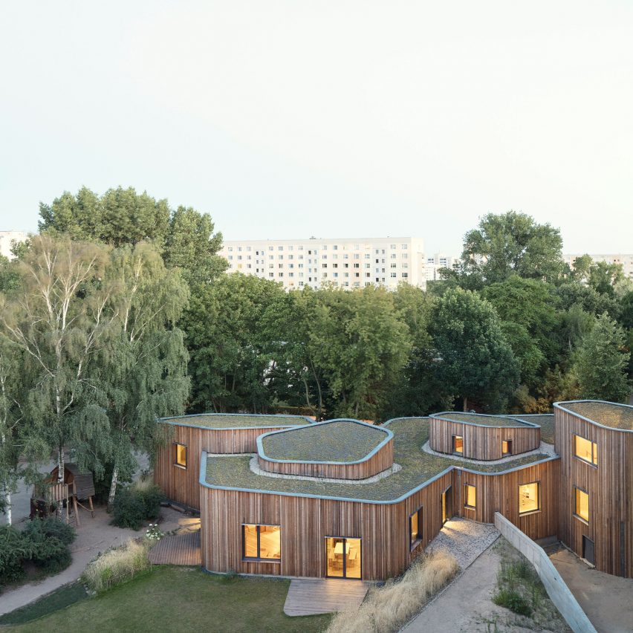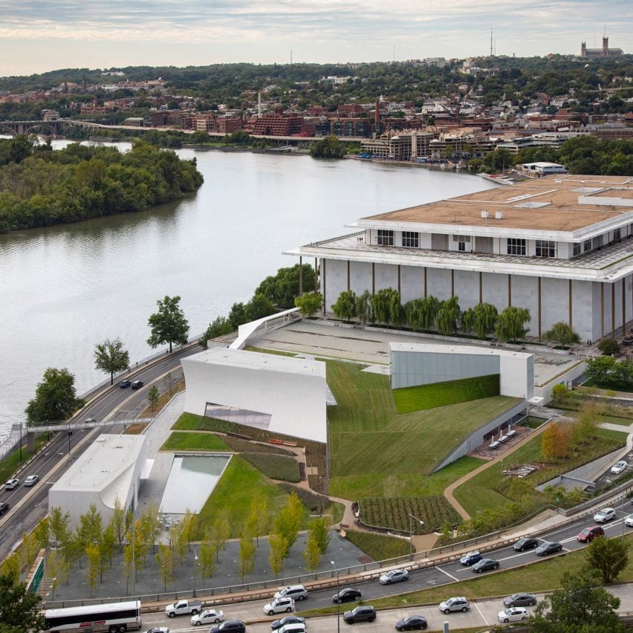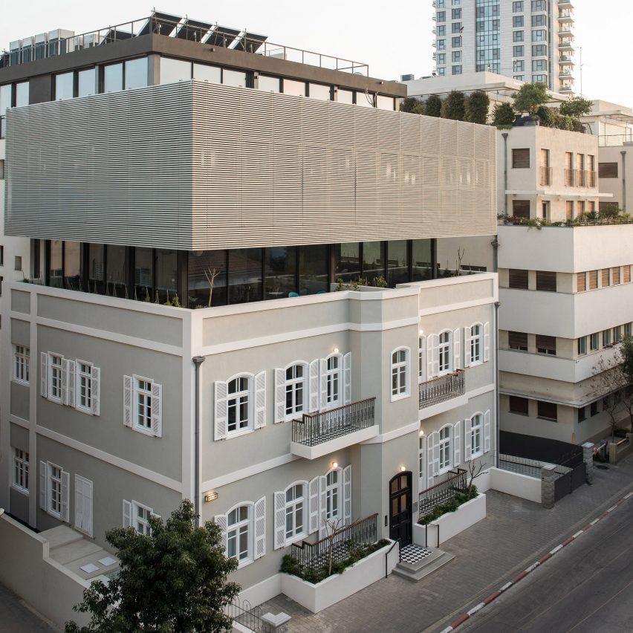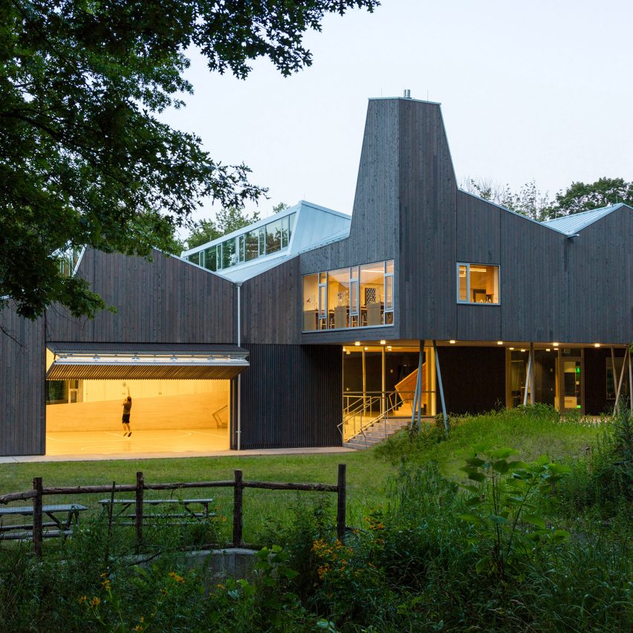
Faceted roof casts zigzagging shadows over London house extension
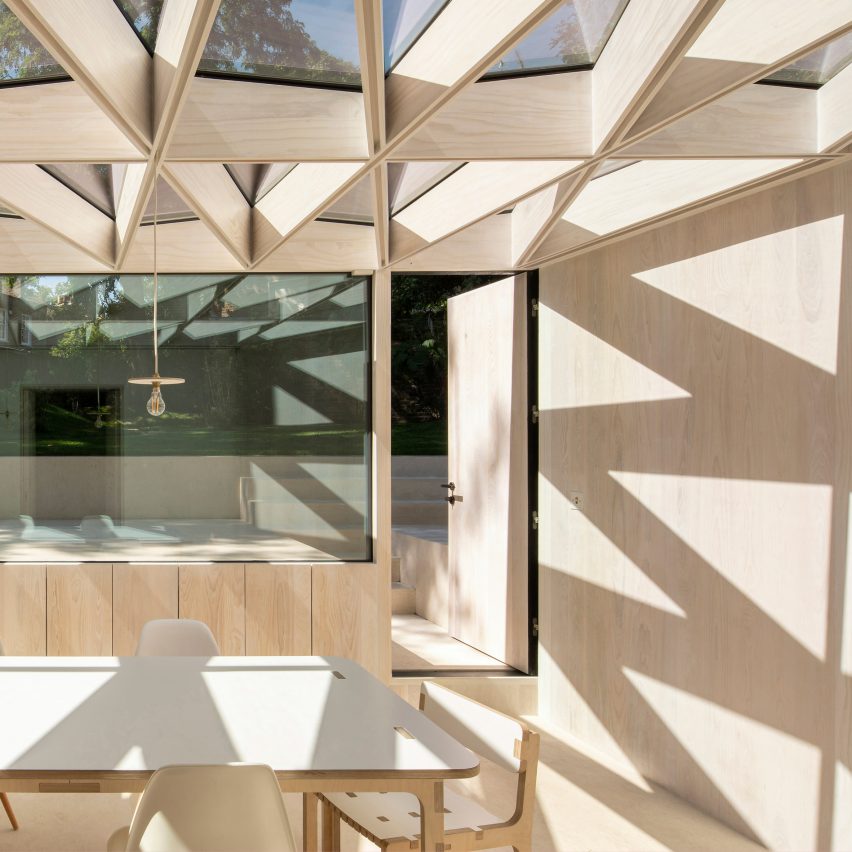
Tsuruta Architects has topped a conservatory extension in London with a faceted timber and glass roof that casts zigzag shadows over a wood-lined dining space. Called Wooden Roof, the extension to a Grade II-listed house is clad in planks of charred wood. Traditionally, glass conservatories are built pitched roofs to give views of the sky while
The post Faceted roof casts zigzagging shadows over London house extension appeared first on Dezeen.

