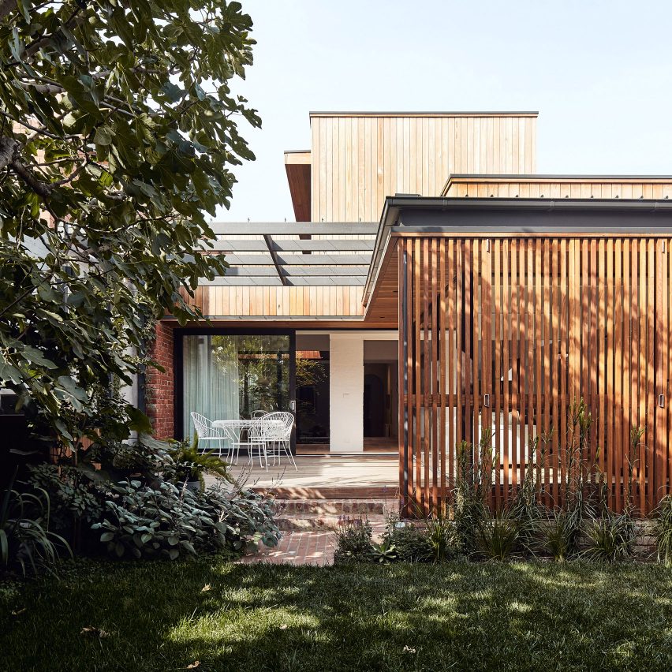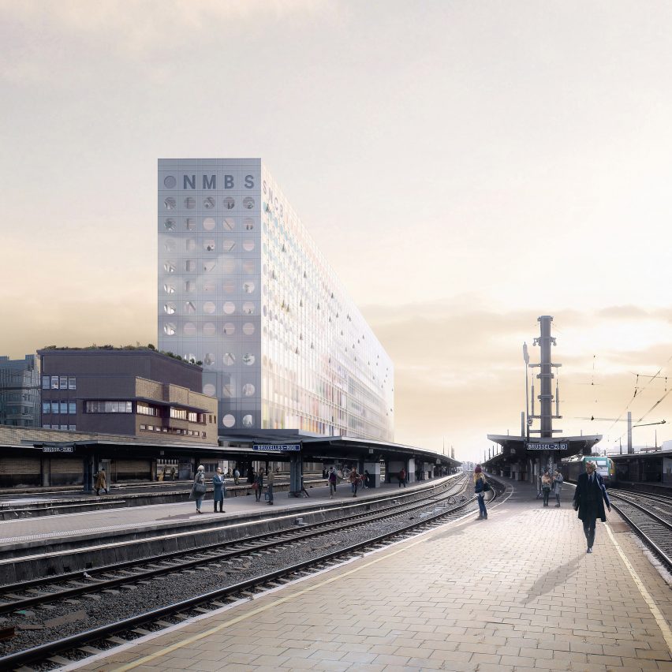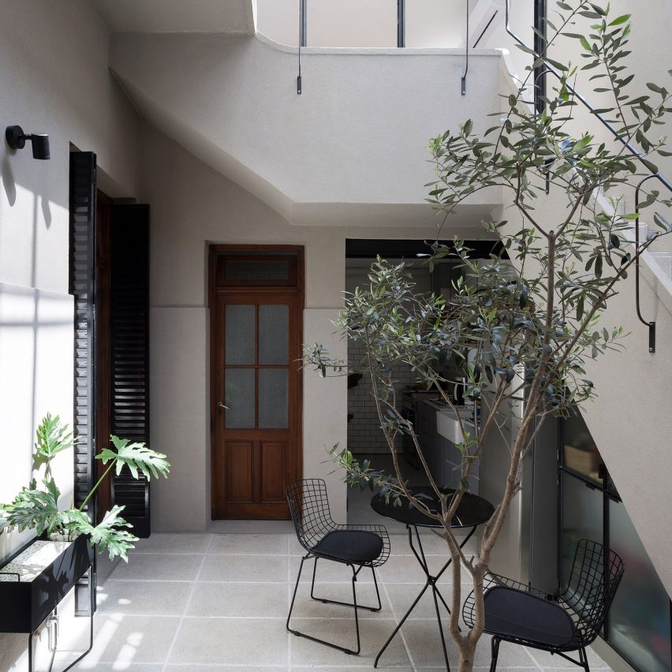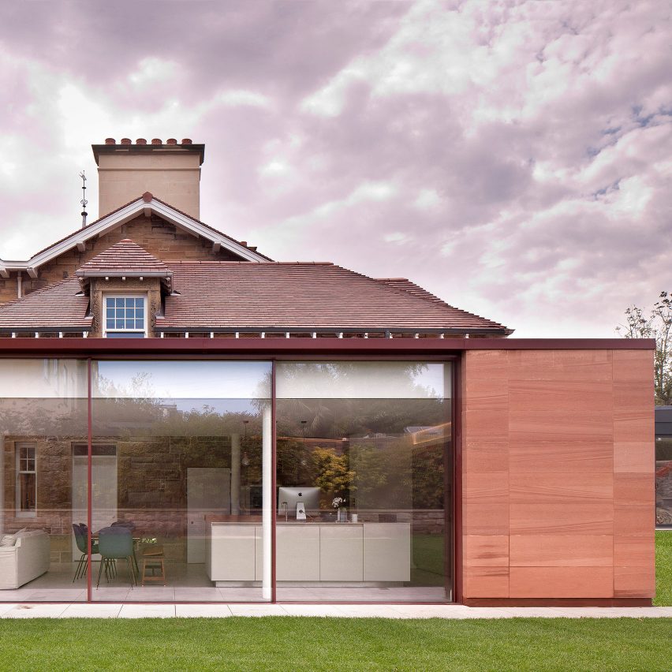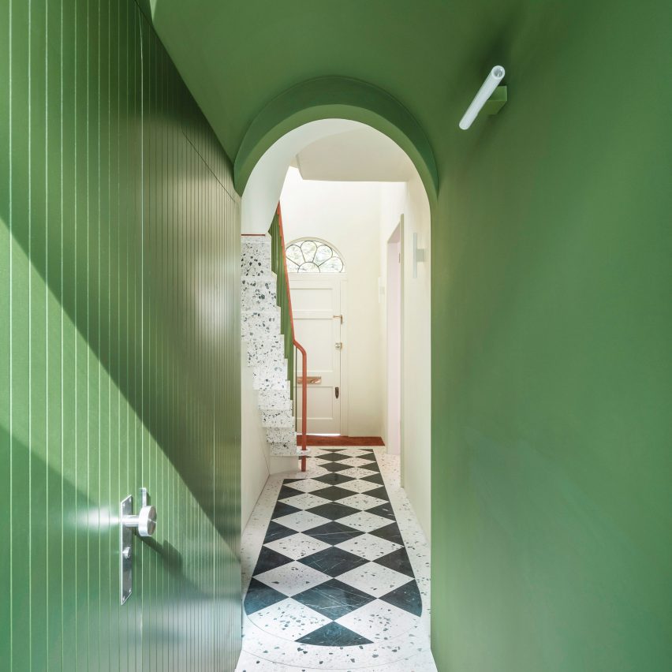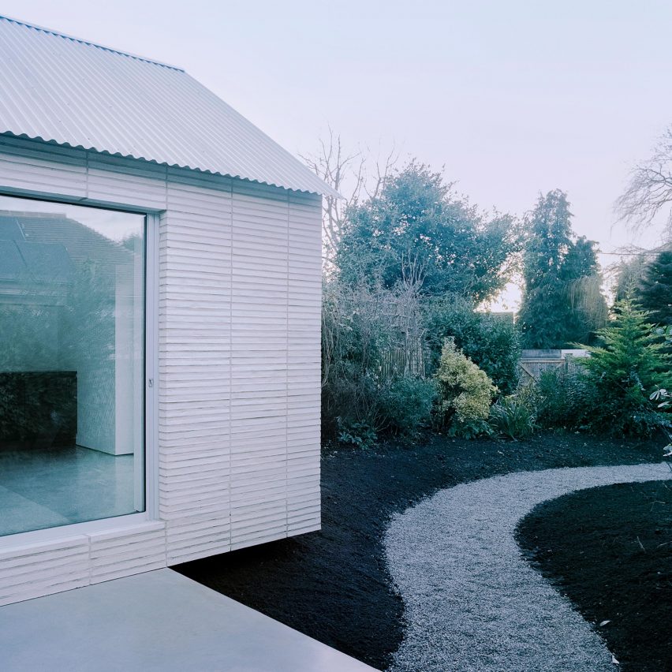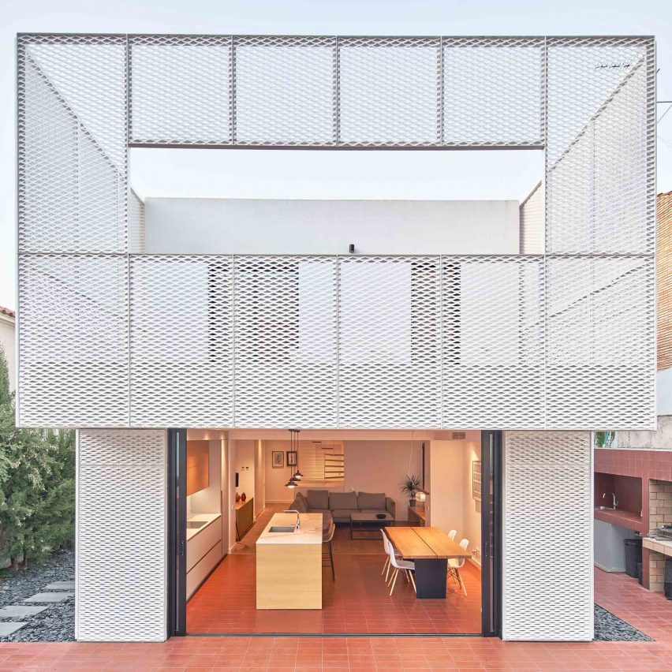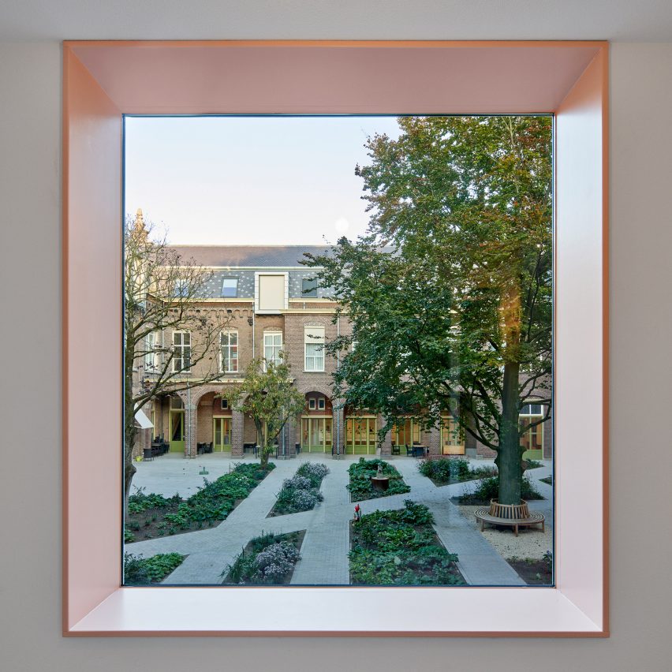
Double-height extension brings light to Melbourne’s Lantern House
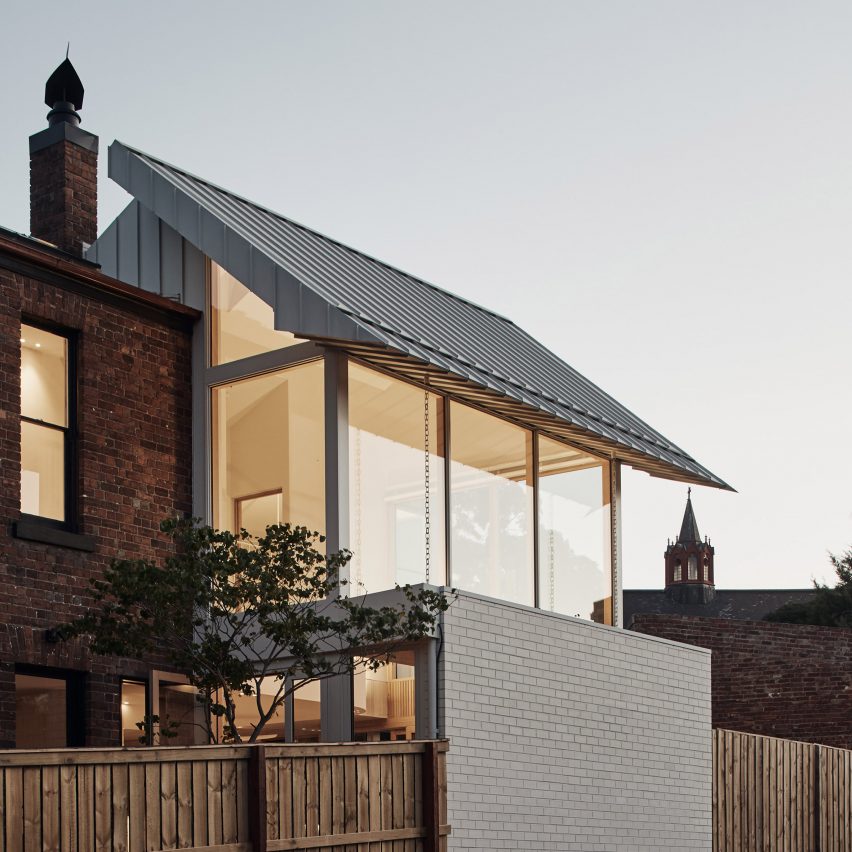
Architecture practice Timmins + Whyte has added a double-height gabled extension to a 19th-century house in Melbourne, illuminating its formerly light-starved living spaces. Originally built in 1876, Lantern House formerly had a dark and poky interior that meant its owners – a young couple with two children and a dog – were longing for a
The post Double-height extension brings light to Melbourne’s Lantern House appeared first on Dezeen.

