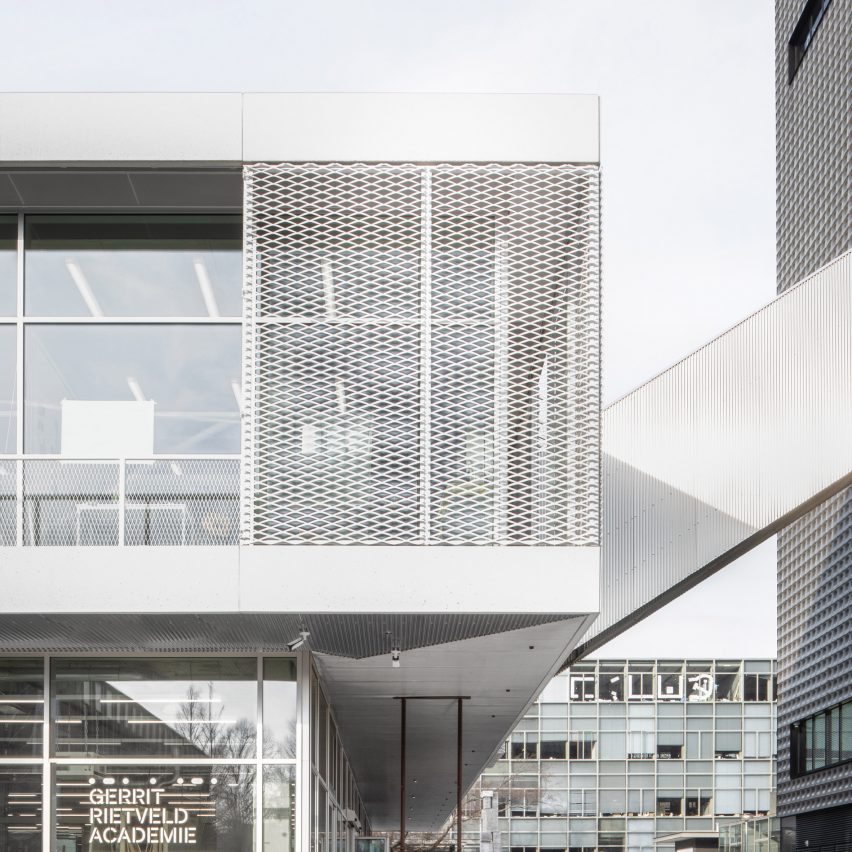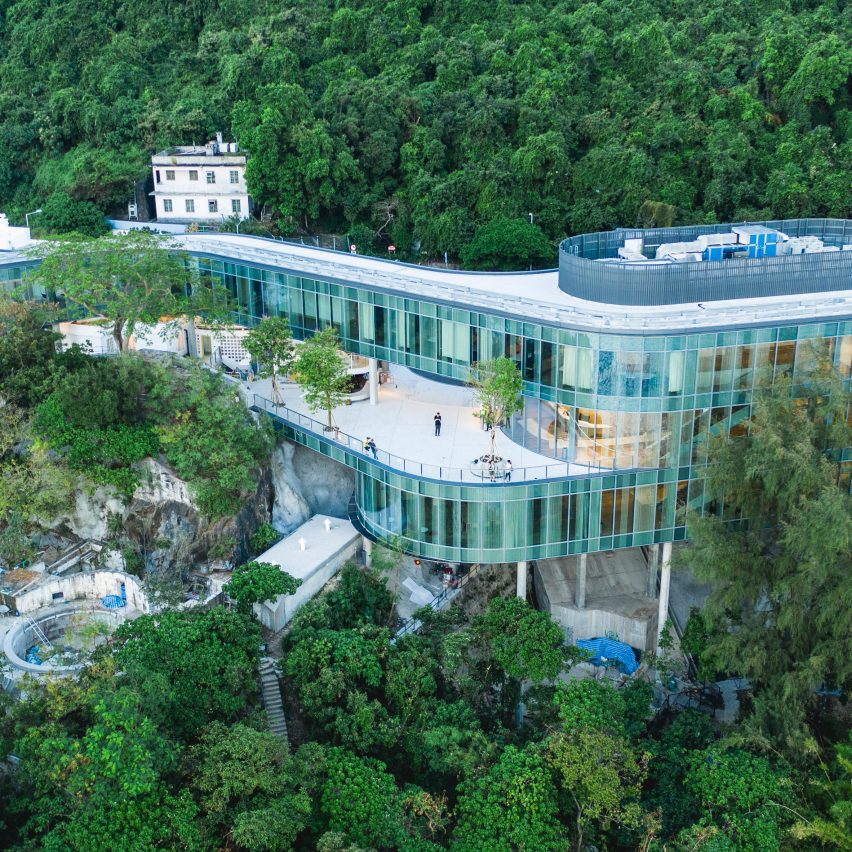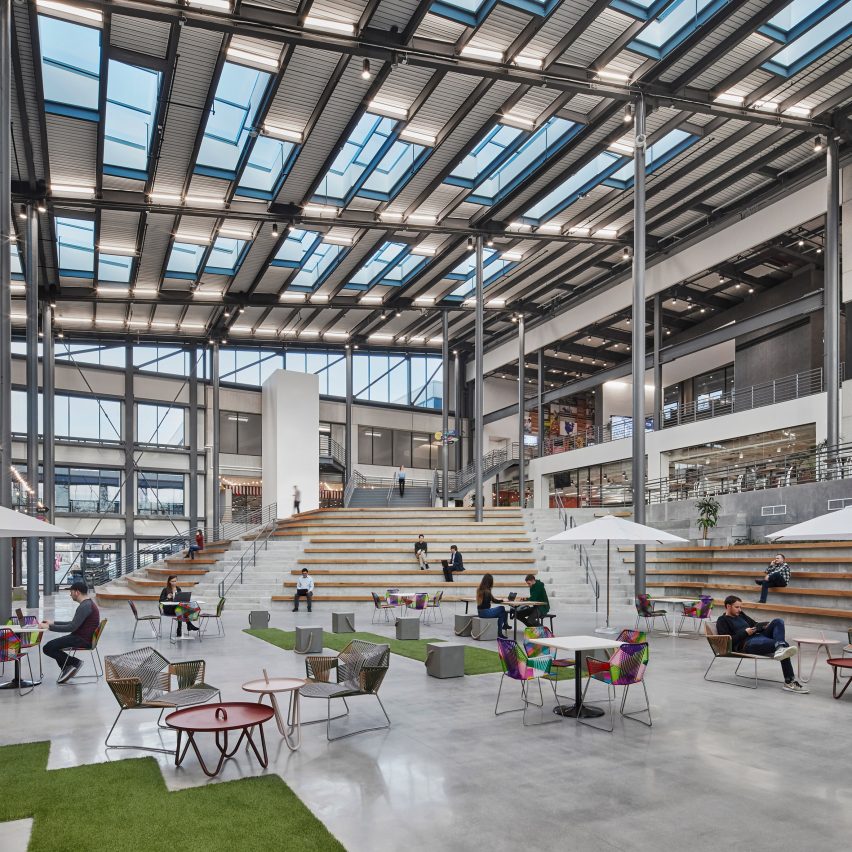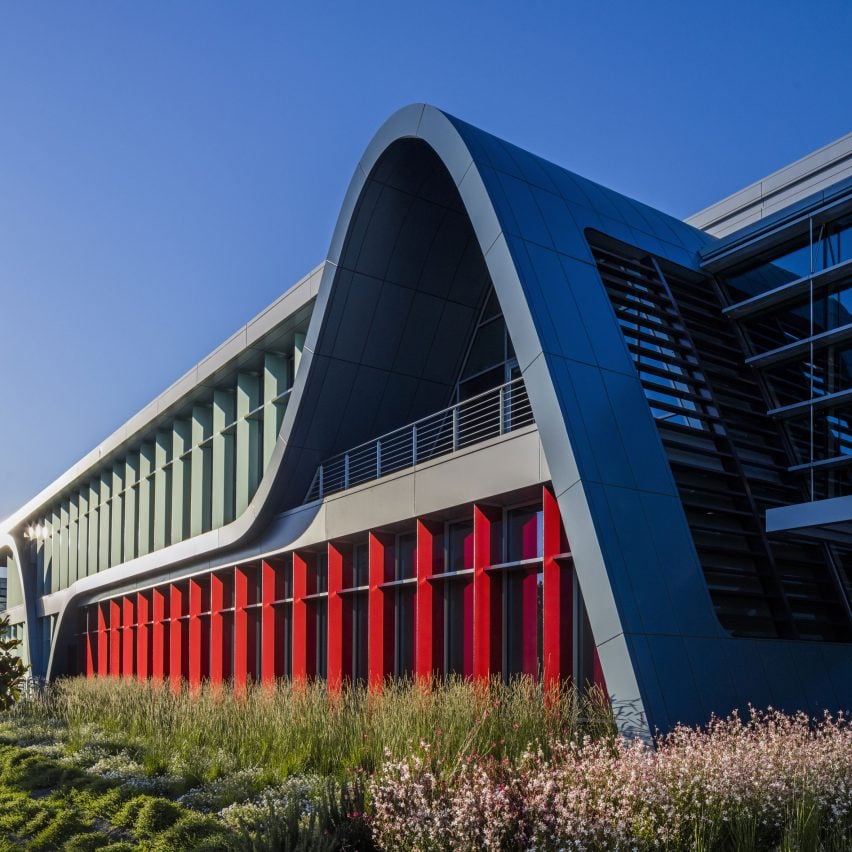
Jay and Susie Gogue Performing Arts Center / Wilson Butler Architects
Eager to foster successful relations between campus and community, the Jay and Susie Gogue Performing Arts Center serves as a new Cultural Gateway to Auburn University’s campus. Promoting transparency through design, warm interior tones of lobby gathering spaces are lightly veiled by a faceted curtain wall, reminiscent of a drawn stage curtain. A welcome presence of the building’s facade is further heightened by wood-toned canopies connecting interior to exterior, with oversized ceiling fans alluding to architectural traditions of a southern porch.




