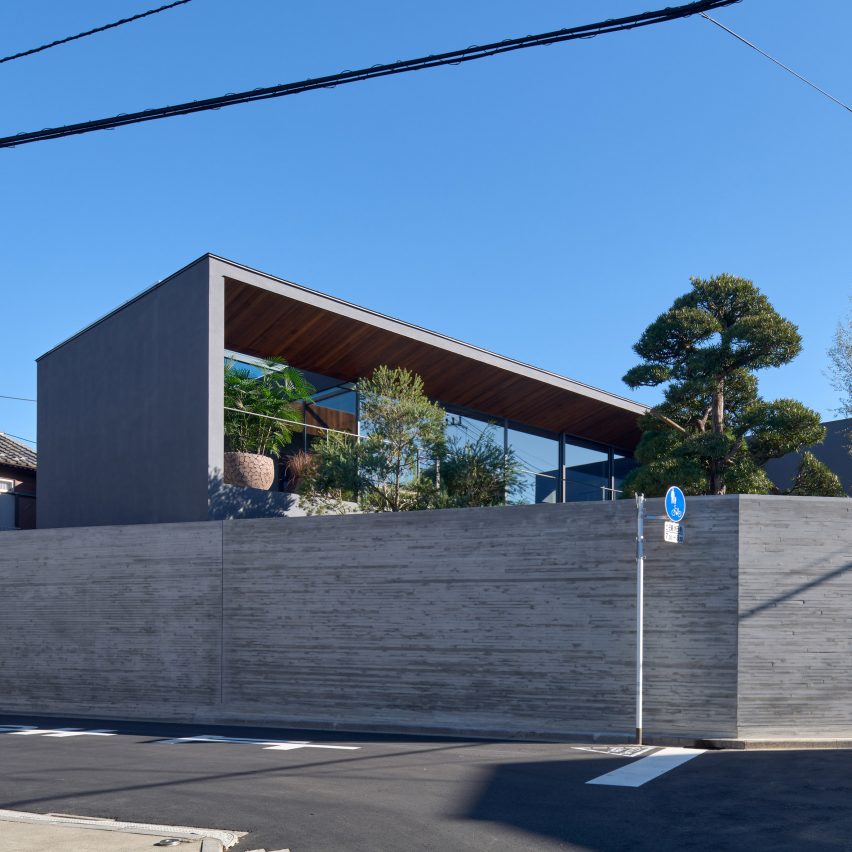
Little House Big Shed / David Van Galen Architecture
Red Alders are the first to arrive after a clear cut. Fast-growing and rich in nutrients, they heal and prepare the land for what is to come. They are followed by Douglas Firs, their slow growth nourished by the loam that the alders leave behind, creating their own ecosystem as they gradually displace the alders. The owners fell in love with this piece of property the first time they walked into the woods on a windy December day. This inland island site was likely logged in the first half of the last century. Three acres of the 5 acre site are now established second-growth woodlands that tower above the rolling meadow at the site’s entrance.

