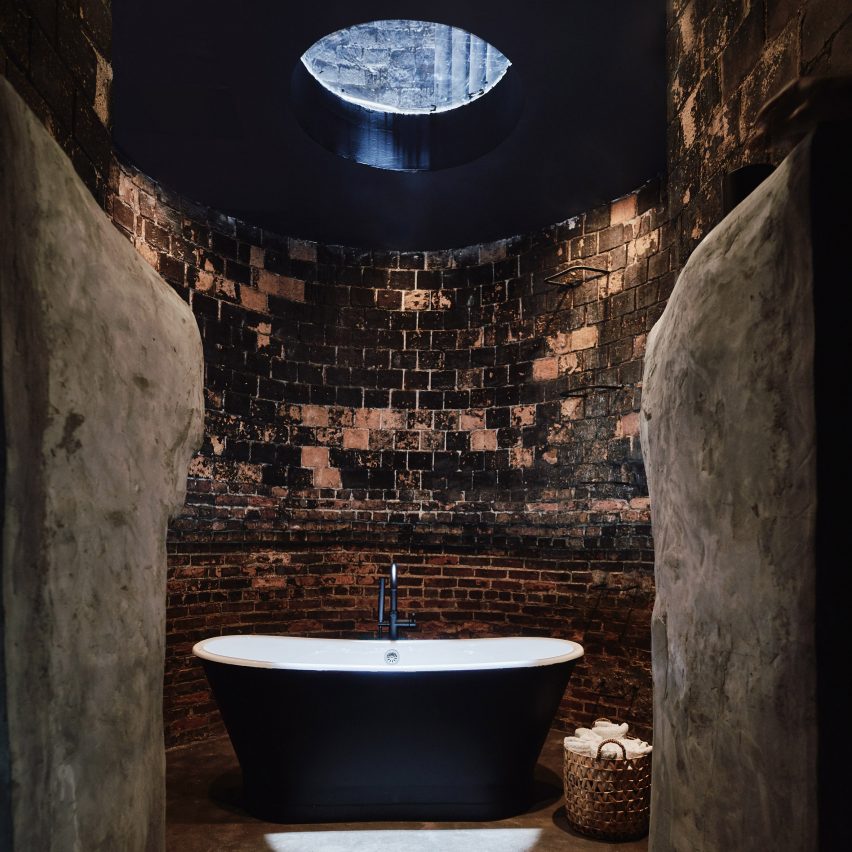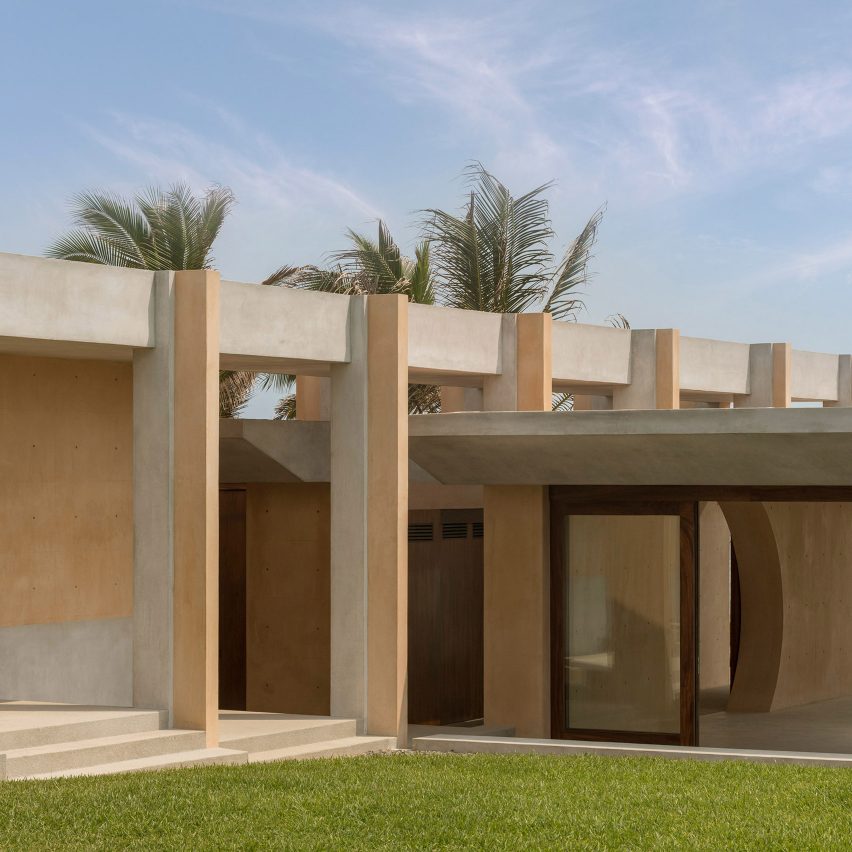
Deqing Living House / Lacime Architects
Project location
Located within National 4A Scenic Spot-Taishan Forest Park, southeast of Deqing County, the project enjoys great natural landscape and excellent geographic location. It is surrounded on three sides by green mountains and dense woods and hidden in nature yet with easy access to the outside world.


