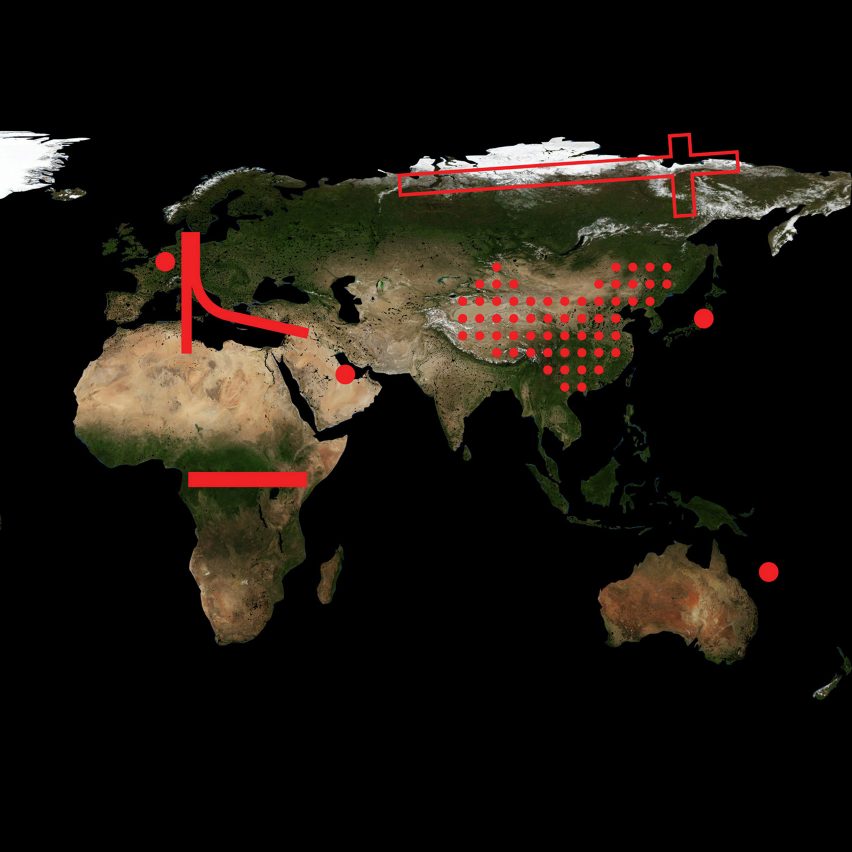
The Farmer Bazaar / Rural Culture D-R-C
The Farmer Bazaar of Qianyang Village is located at village entrance,where is close to the only major highway. It is the first step the villagers must take if they go out of their homeland. Therefore the project is planned to be a service center, where the exhibition of the local products, the education of agricultural knowledge and the electronic commerce can be made.


