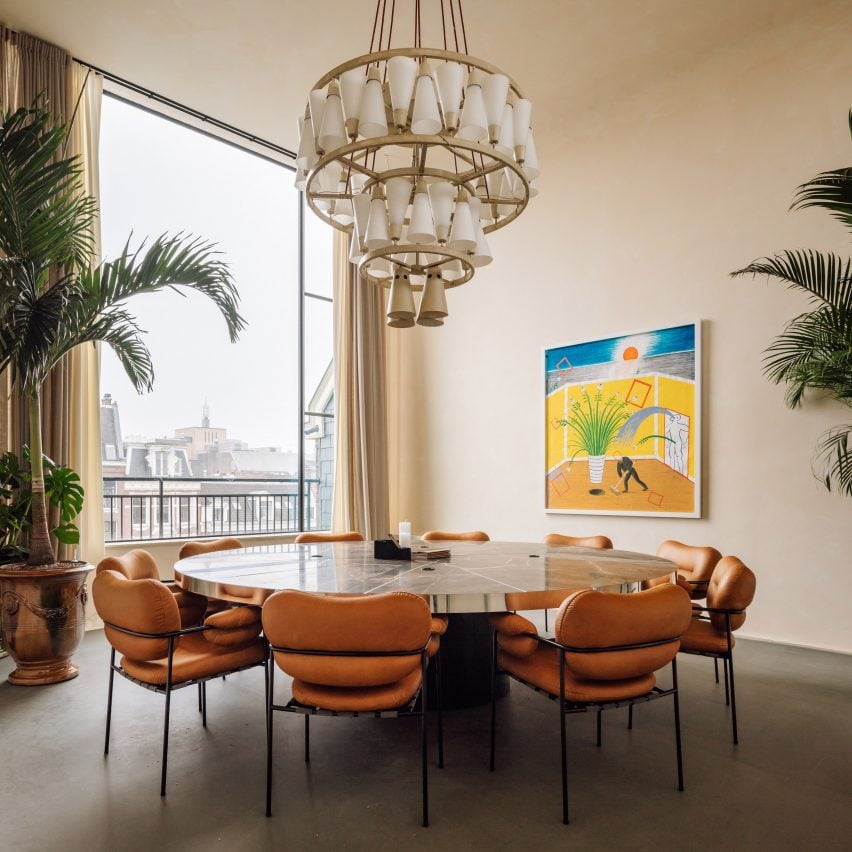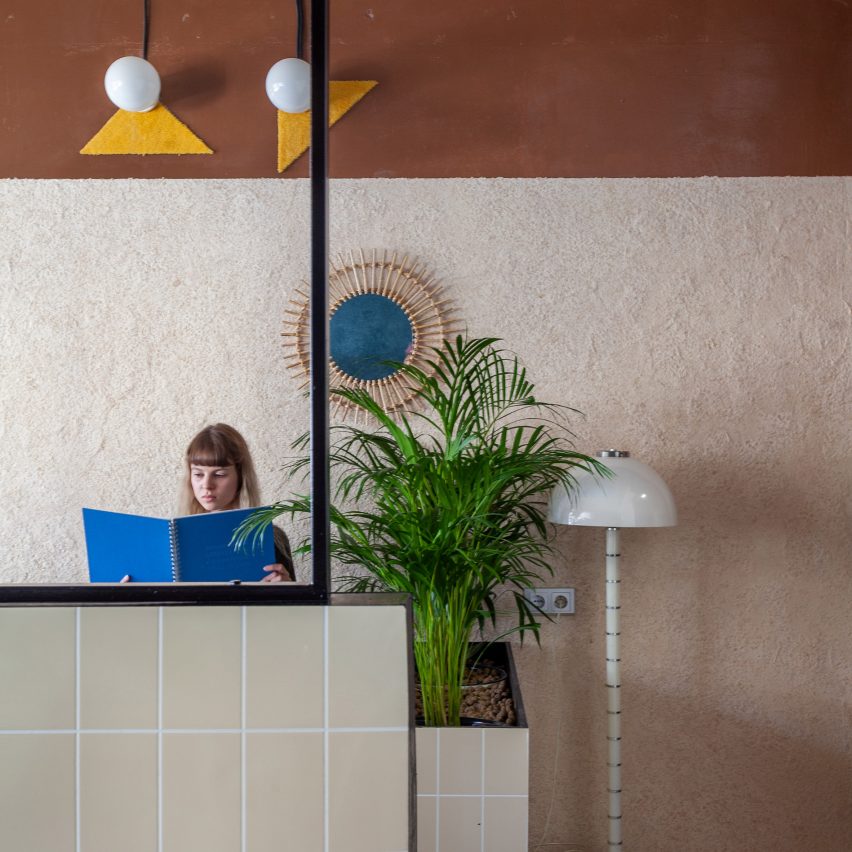
Suhrkamp Verlag Offices / Kinzo
The modern new building, planned by Bundschuh Architekten, had not only the potential of becoming an important urban building block, but also to be in the best company of galleries, cafés, bars, and an art association, thus completing an exciting cultural quarter. Of course, the main protagonist of the interior was clear to the design team at Kinzo: the book. Or rather the books. Or even more aptly: the thousands and thousands of books! Our vision was a house, which rests on multi-story high stacked volumes instead of walls and columns. As emotional and atmospheric building blocks, the books should form the supporting structure and at the same time be the daily working instrument. Accordingly, shelves had to be built, many shelves – these had to fill almost every free space on the walls while simultaneously replacing them. But how could Suhrkamp’s enormous book collection find enough space on the limited wall space? A new concept for the entire building plan pro-vided the answer: Kinzo divided the floor plan and let the walls meander through the 6 floors of the building in the form of a zigzag, like an inner facade. This idea not only created more wall space and thus sufficient shelf space but at the same time optimized the area of the rooms and created small niches – usable for all employees as retreat rooms for spontaneous meetings, communication islands, think tanks or telephone booths.


