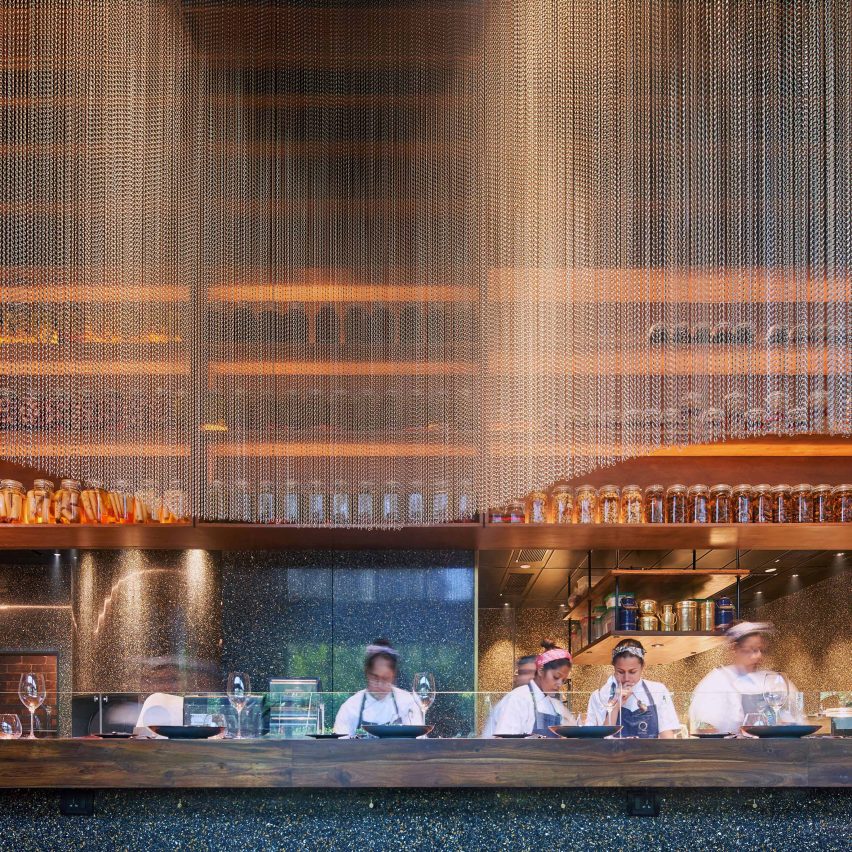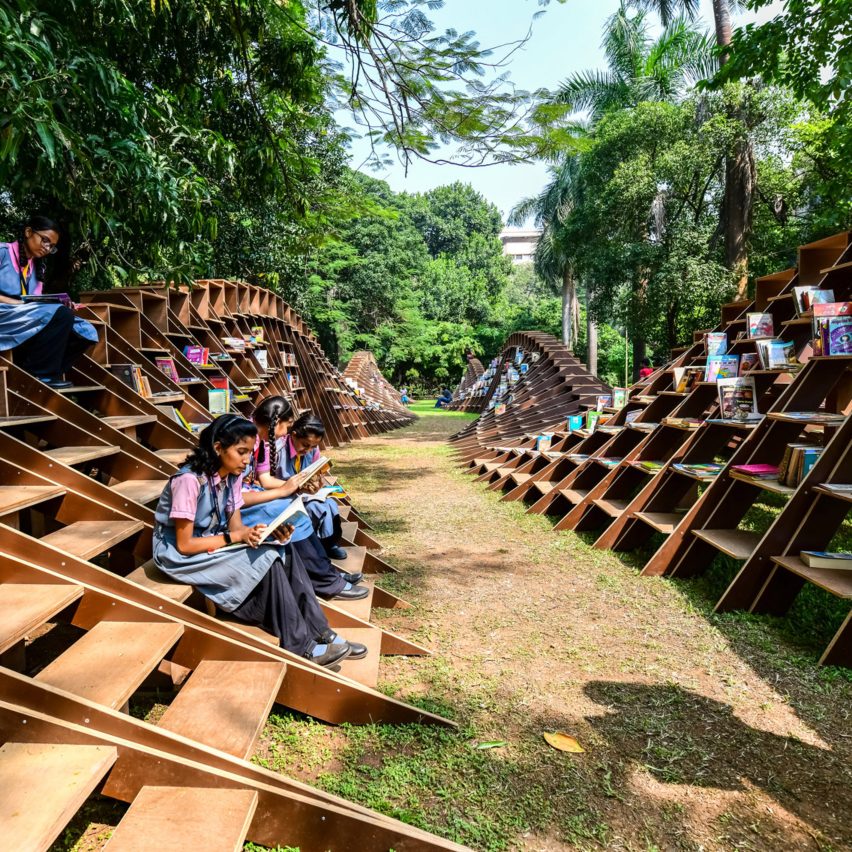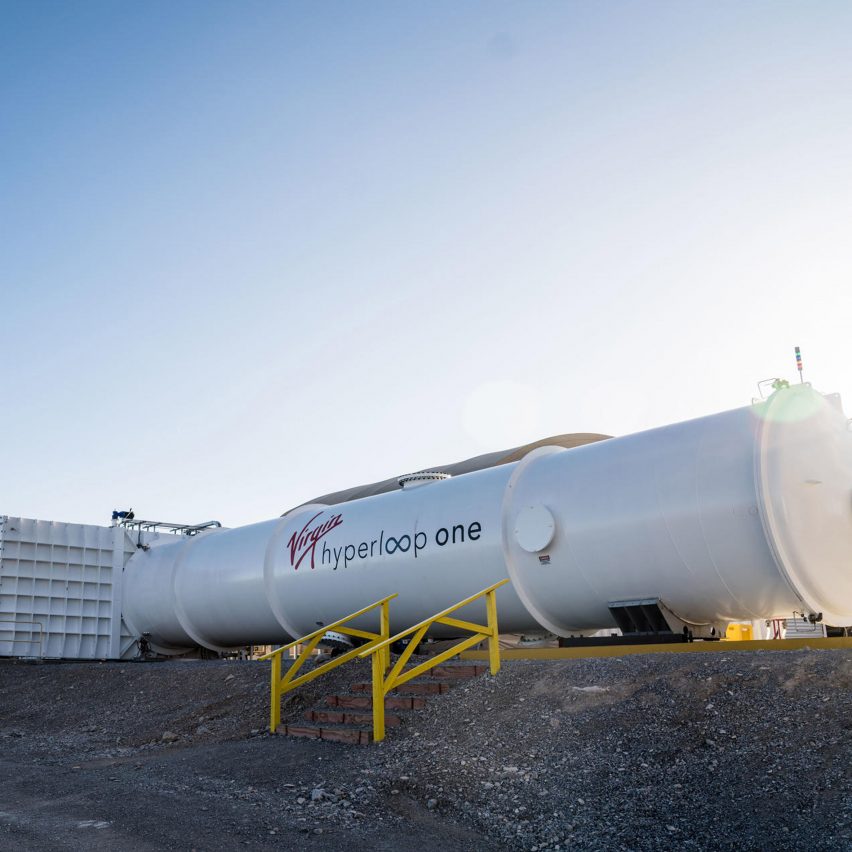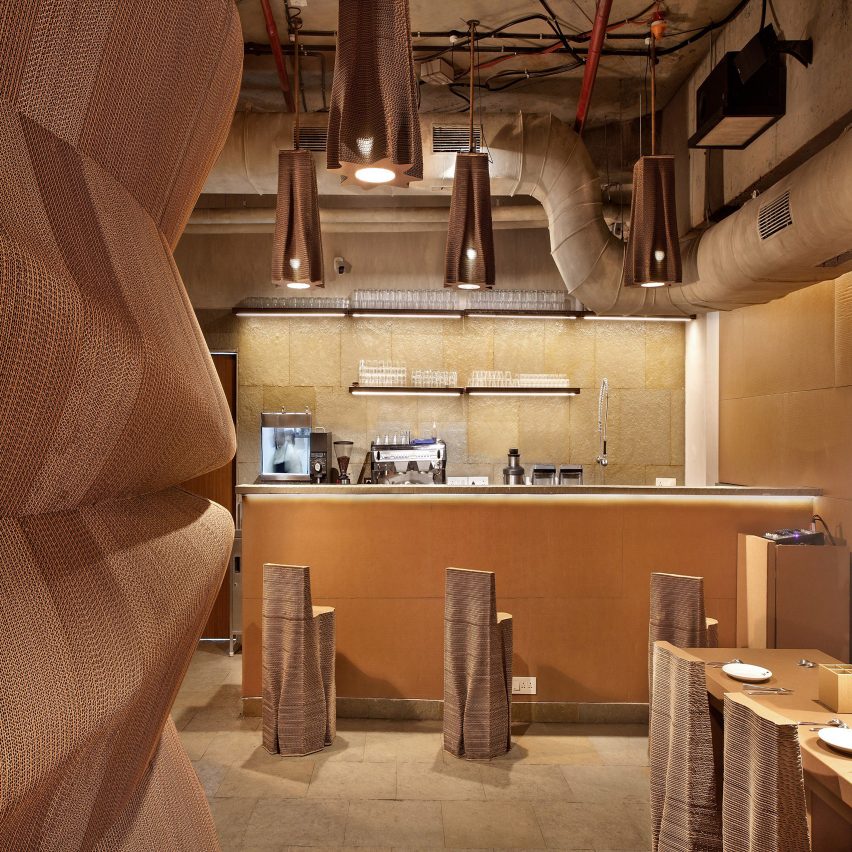
Studio PKA turns heritage building in Mumbai into own architects’ studio
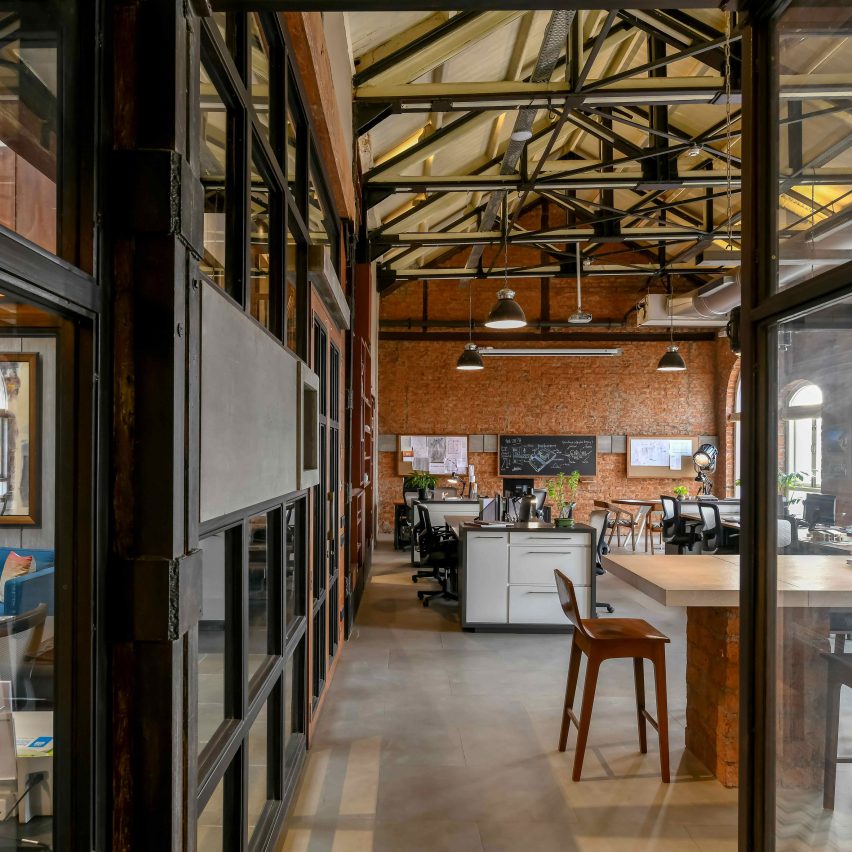
Architecture firm Studio PKA has transformed part of a disused 100-year-old building in Mumbai into its own contemporary office space. Called The Loft, the adaptive reuse project focused on the fourth floor of a Victorian-era warehouse in the city’s South Bombay, an art district nicknamed SoBo. The architecture studio gently “peeled away” decades worth of
The post Studio PKA turns heritage building in Mumbai into own architects’ studio appeared first on Dezeen.

