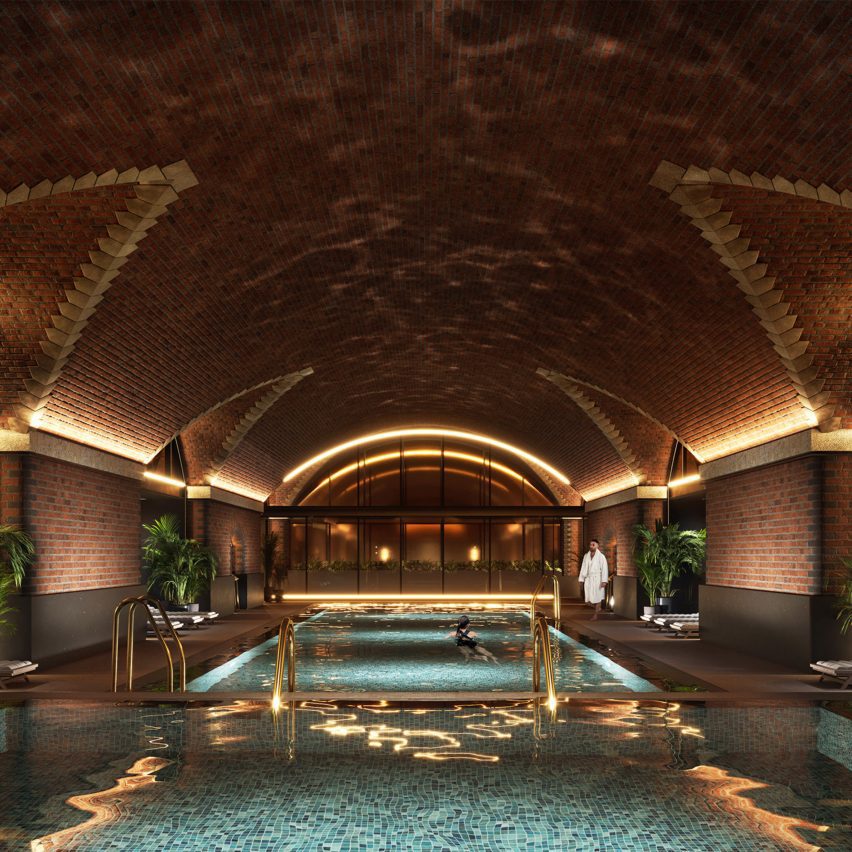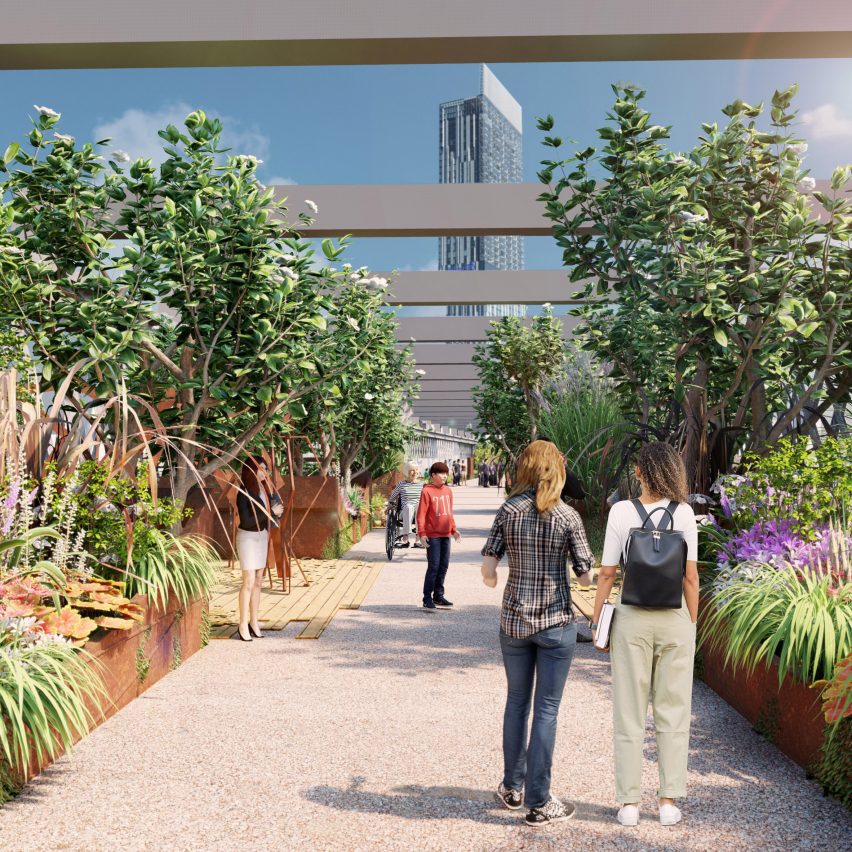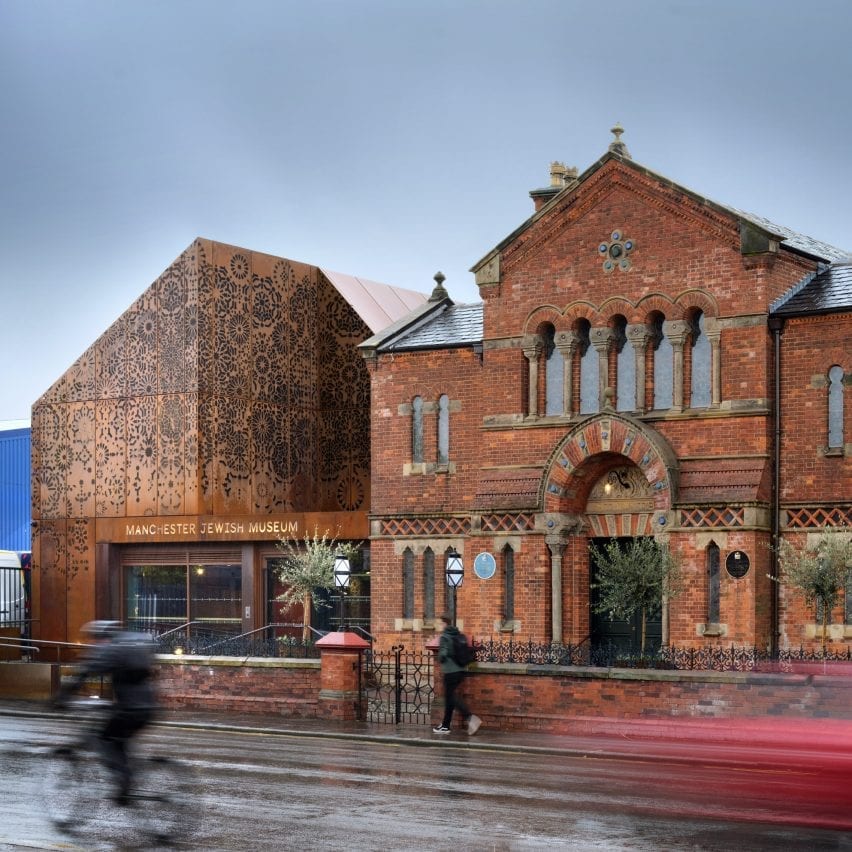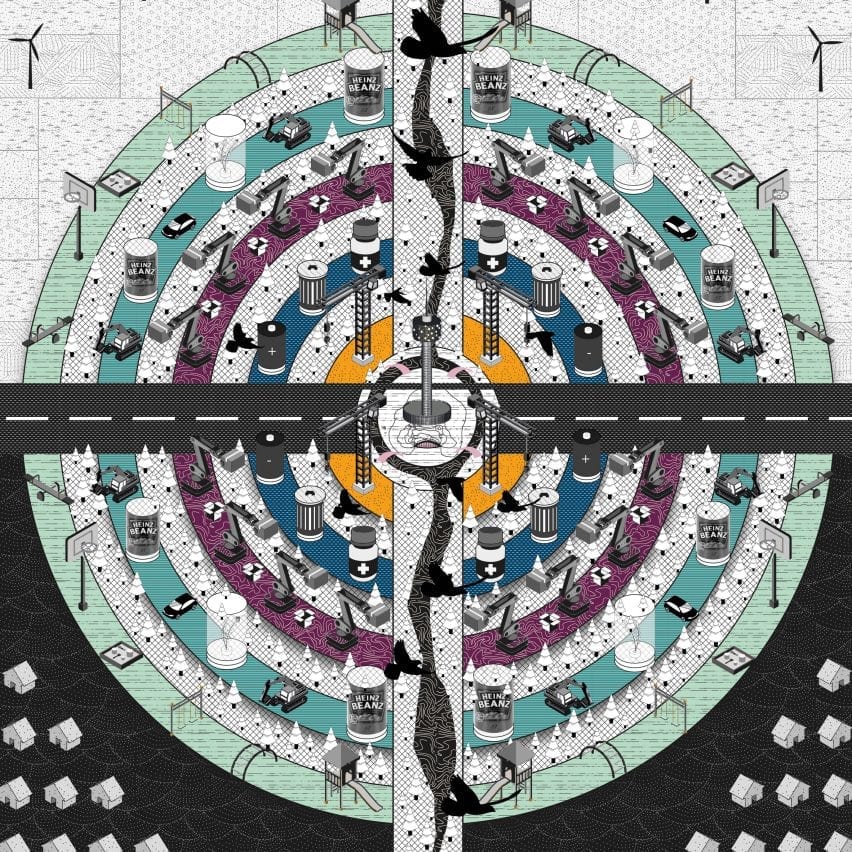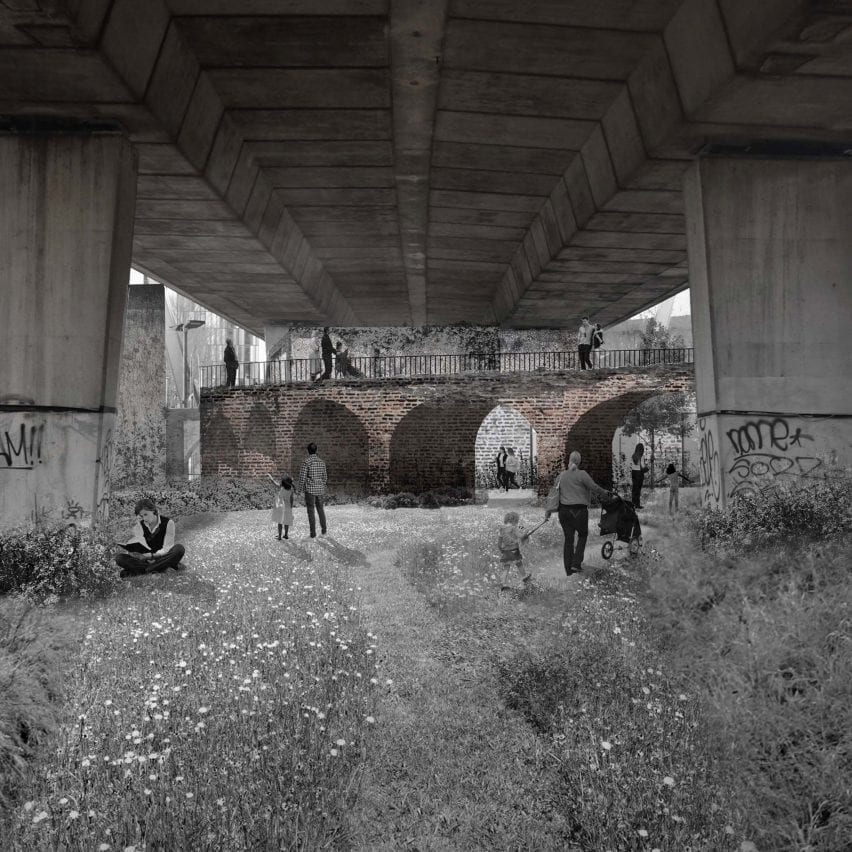
OMA unveils Manchester’s flexible cultural event space Aviva Studios
Dutch studio OMA has completed its first major public building in the UK, Aviva Studios, designed to provide flexible event space for Manchester-based arts and music company Factory International. Located along Manchester’s River Irwell, OMA claims the 13,350-square-metre project is “the UK’s largest investment in a national cultural project since the opening of Tate Modern
The post OMA unveils Manchester’s flexible cultural event space Aviva Studios appeared first on Dezeen.

