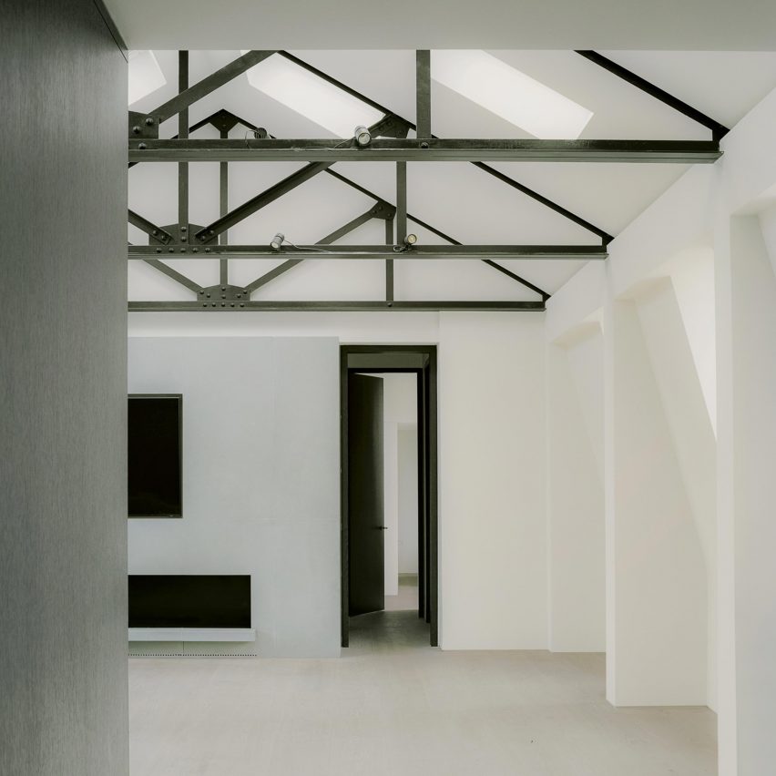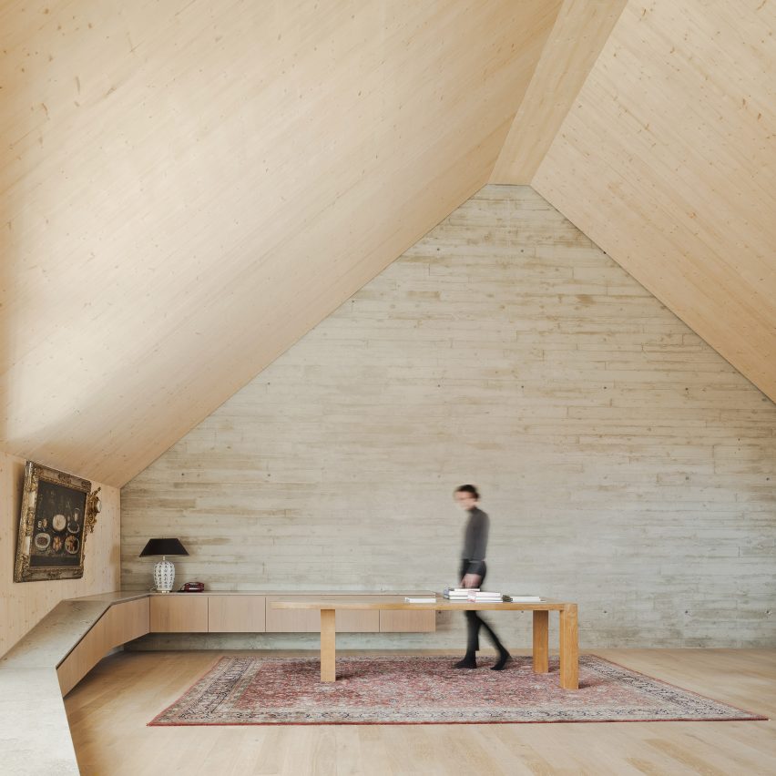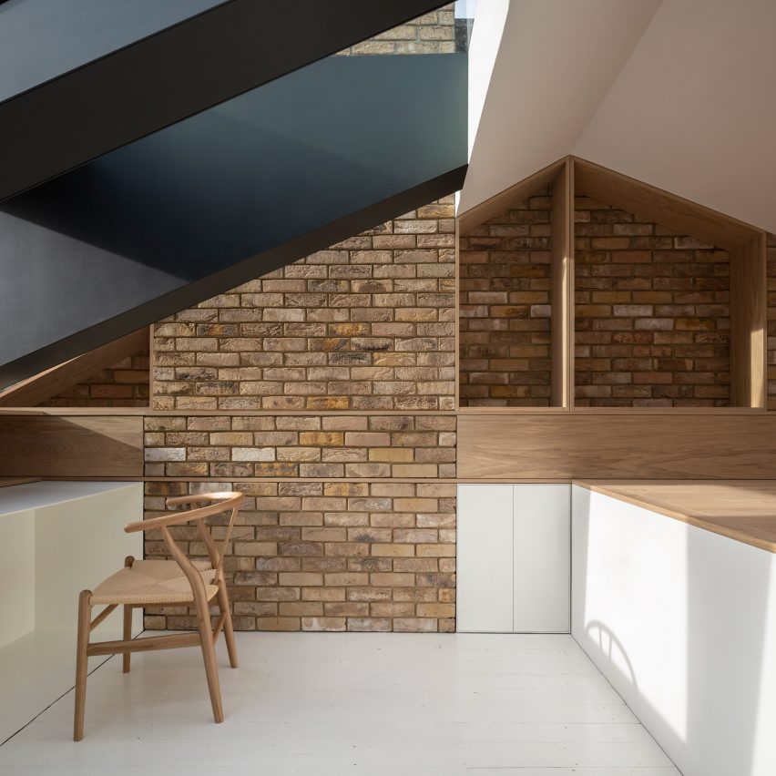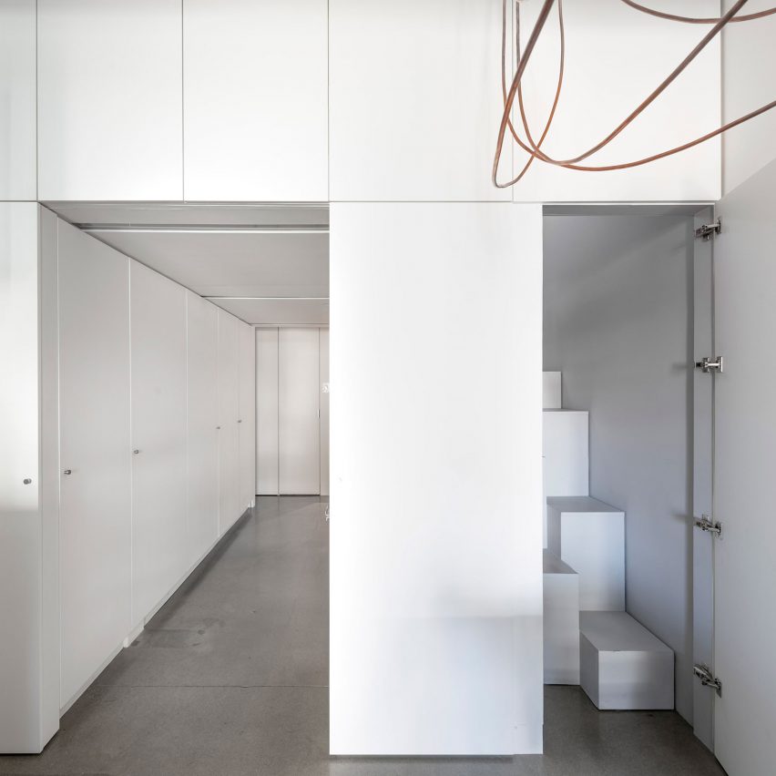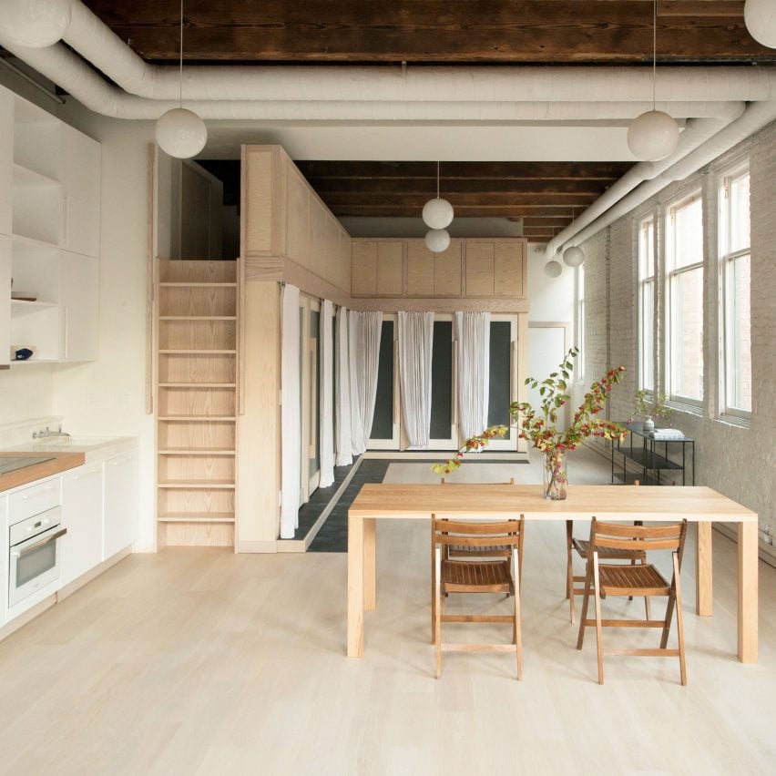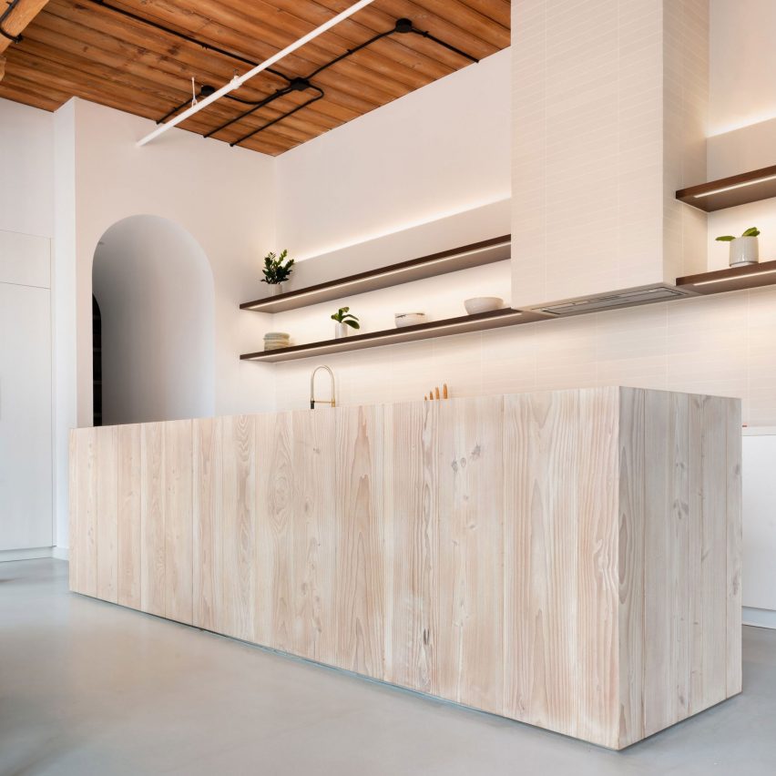
Note Design Studio inserts colour-block rooms into The Mantelpiece Loft in Stockholm
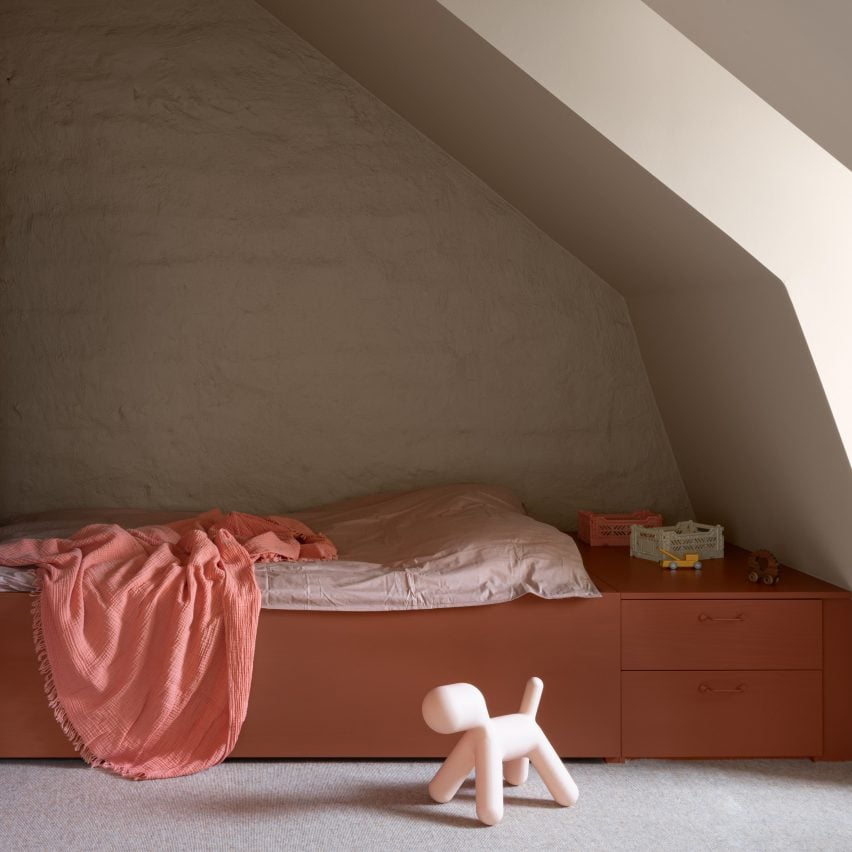
The colourful bedrooms that Note Design Studio has slotted beneath the roof of this Stockholm loft apartment are meant to resemble “life-sized building blocks”. The Mantelpiece Loft had been purchased by a couple with two children, who were both keen to have separate bedrooms in their new home – but this proved impossible with the
The post Note Design Studio inserts colour-block rooms into The Mantelpiece Loft in Stockholm appeared first on Dezeen.

