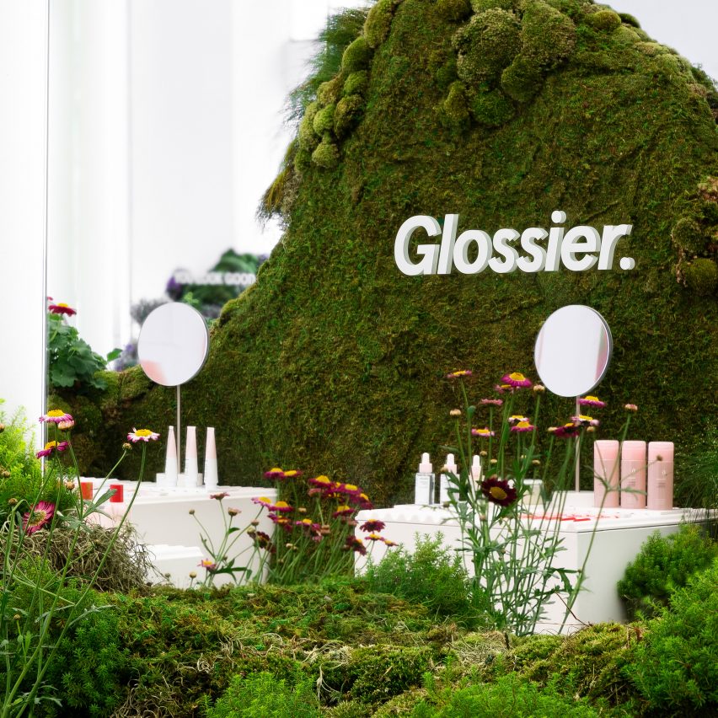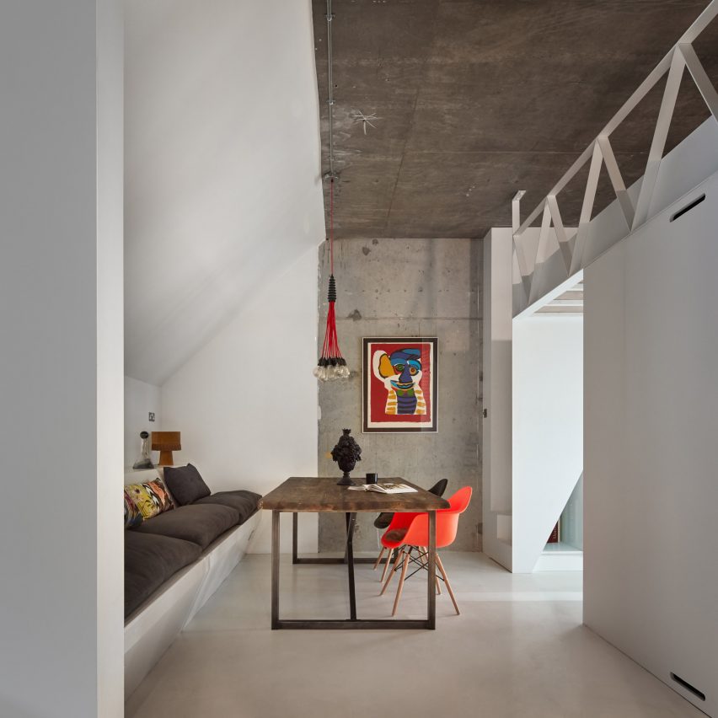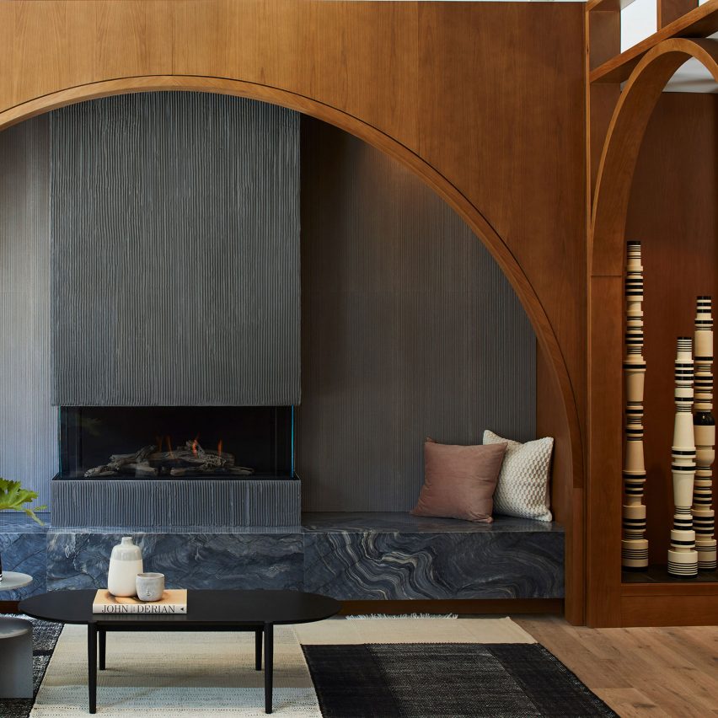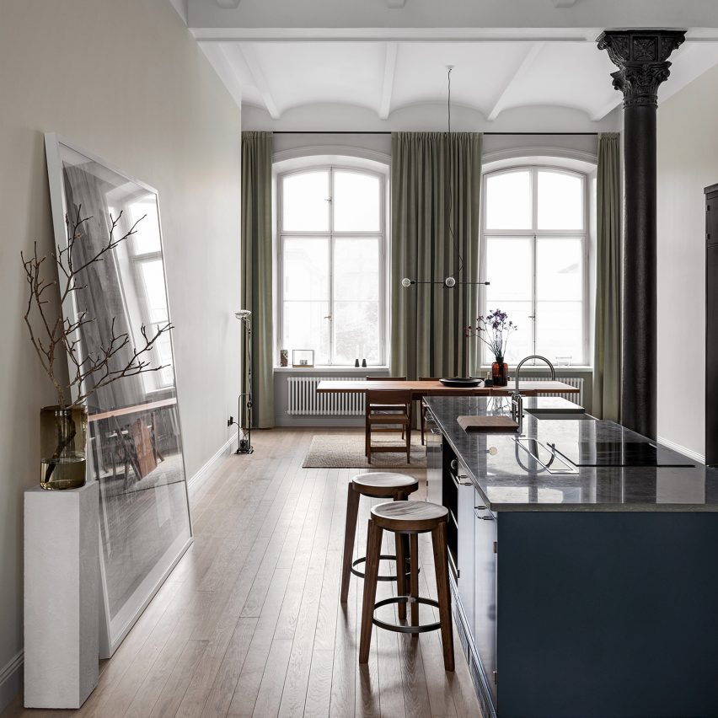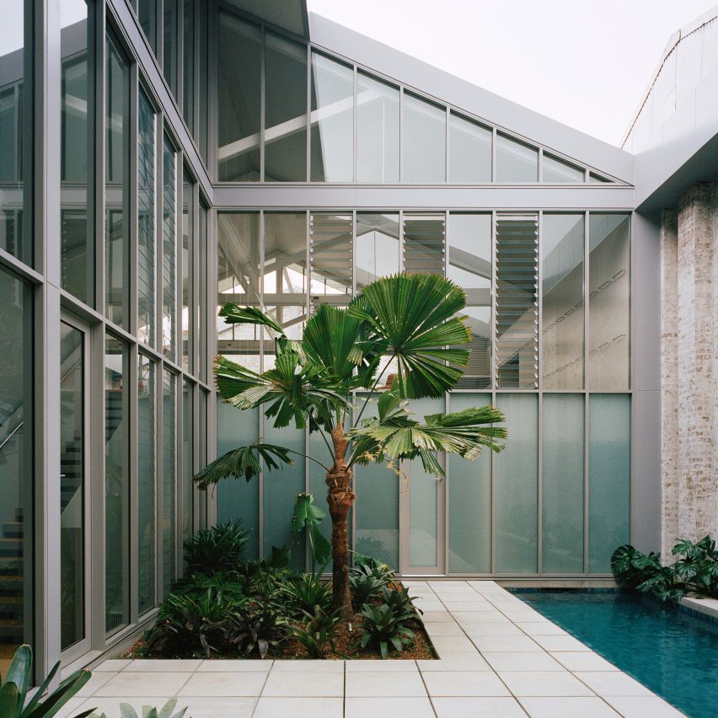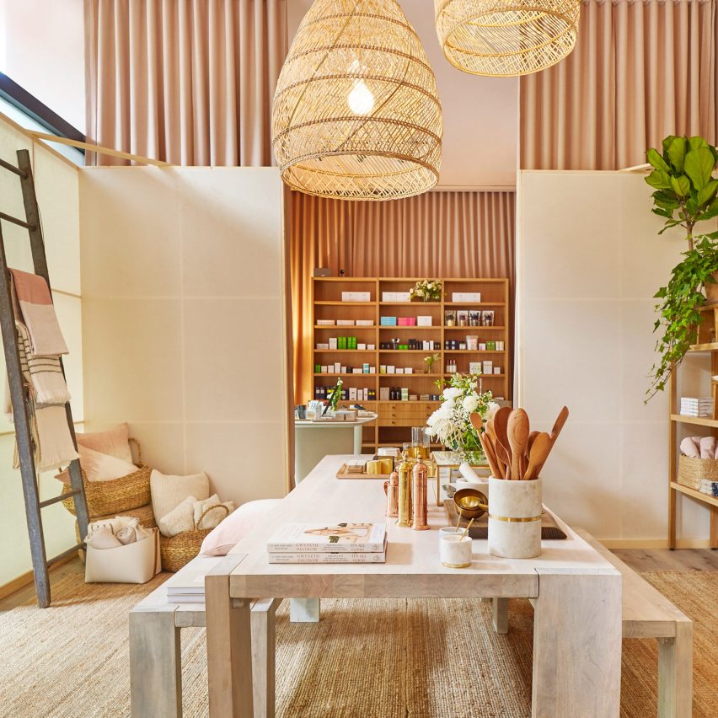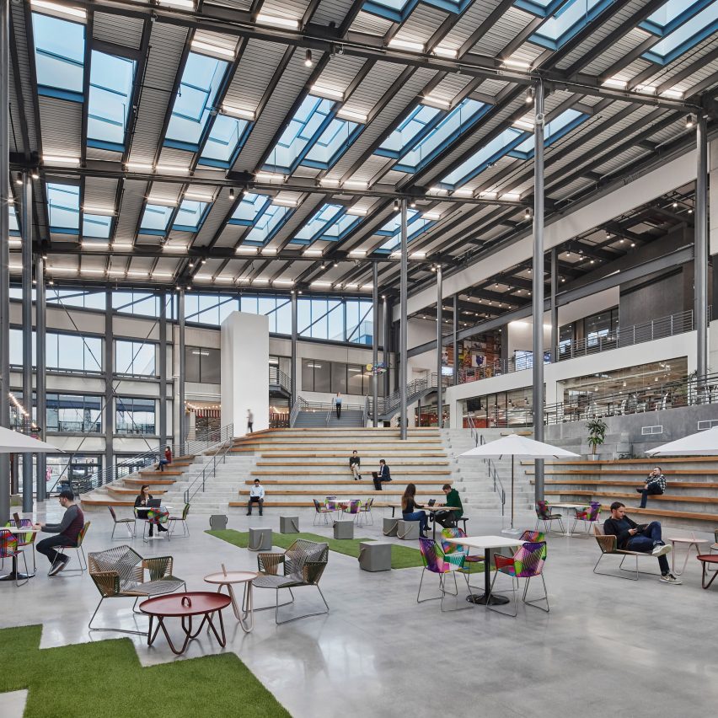
studio seilern’s sunken concert hall in the swiss alps appears as a ‘sculptural object’
the 650-seat ‘andermatt concert hall’ includes a flexible stage capable of incorporating a 75-piece orchestra.
The post studio seilern’s sunken concert hall in the swiss alps appears as a ‘sculptural object’ appeared first on designb…

