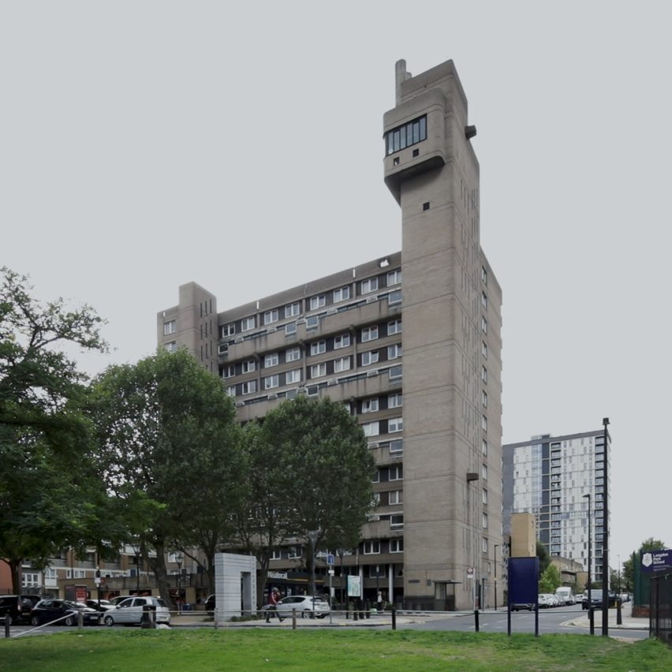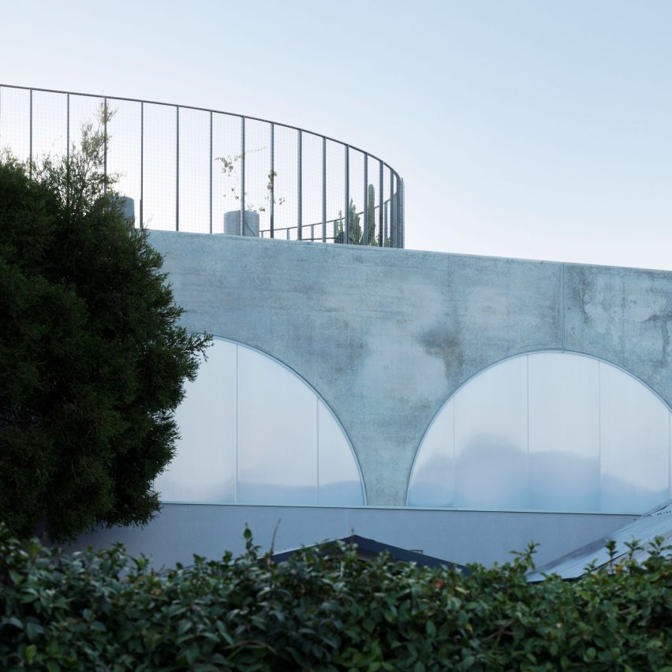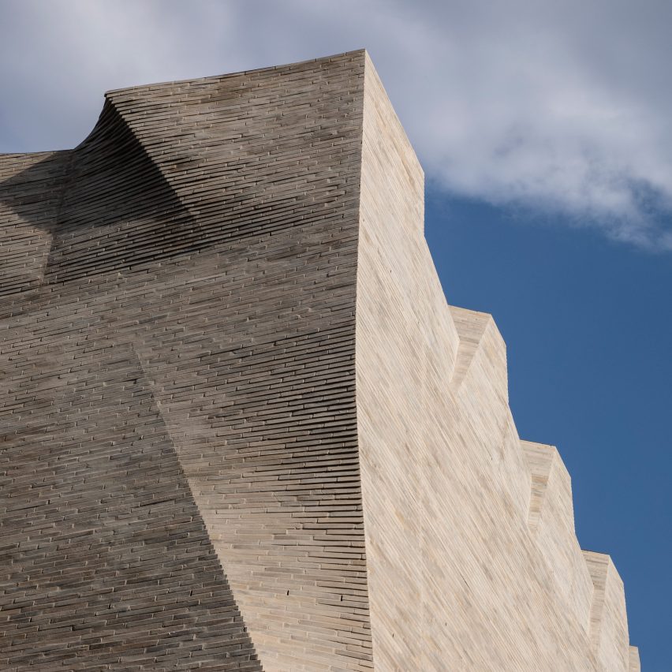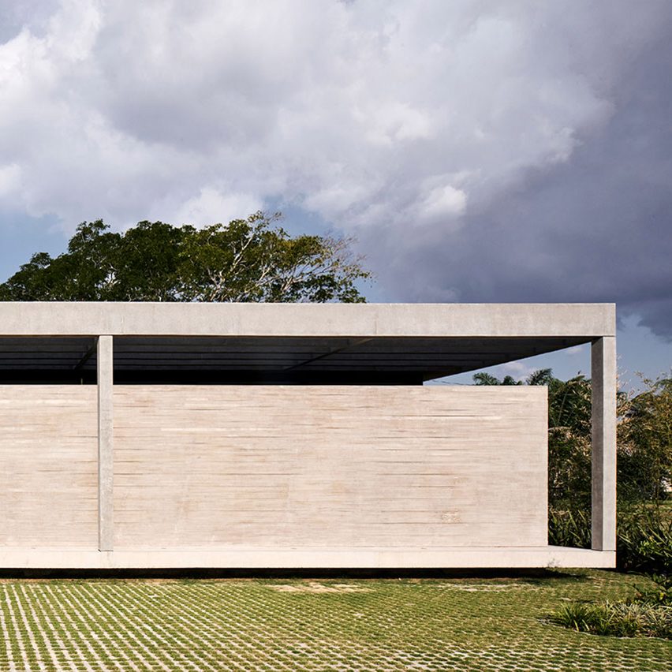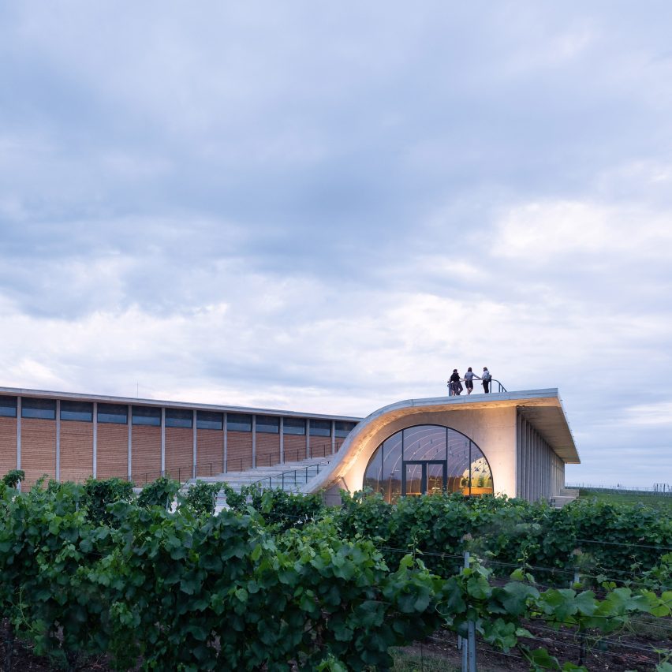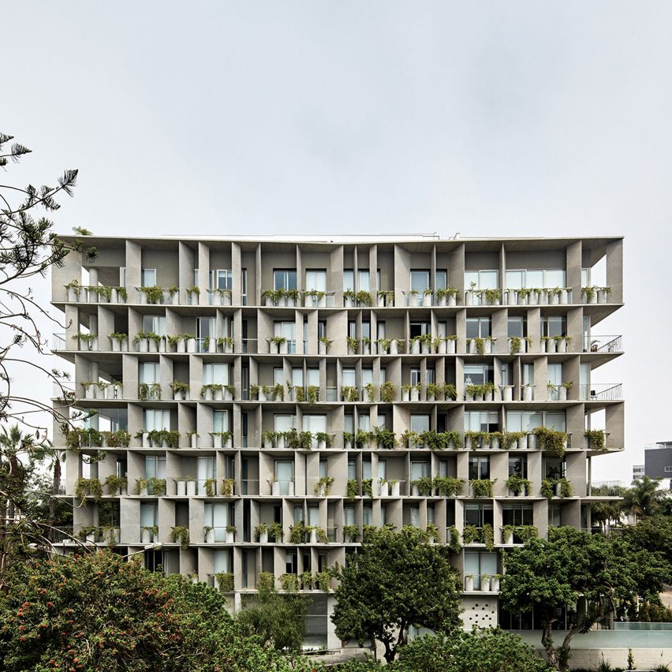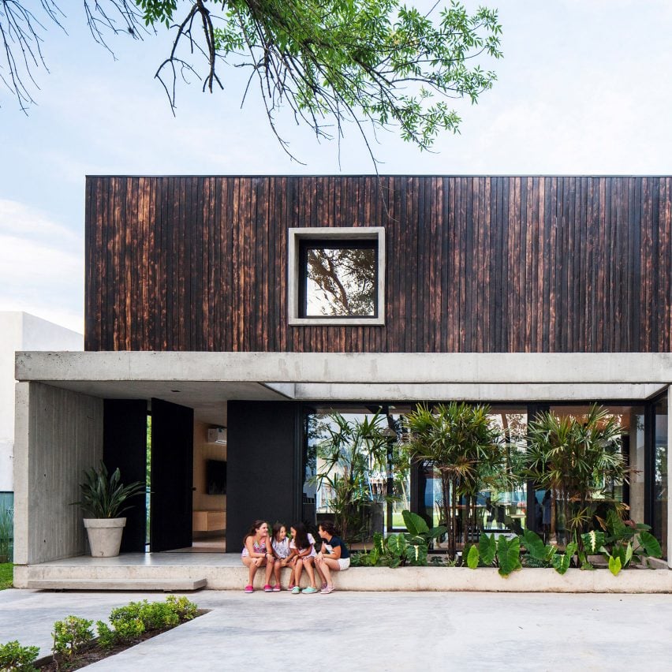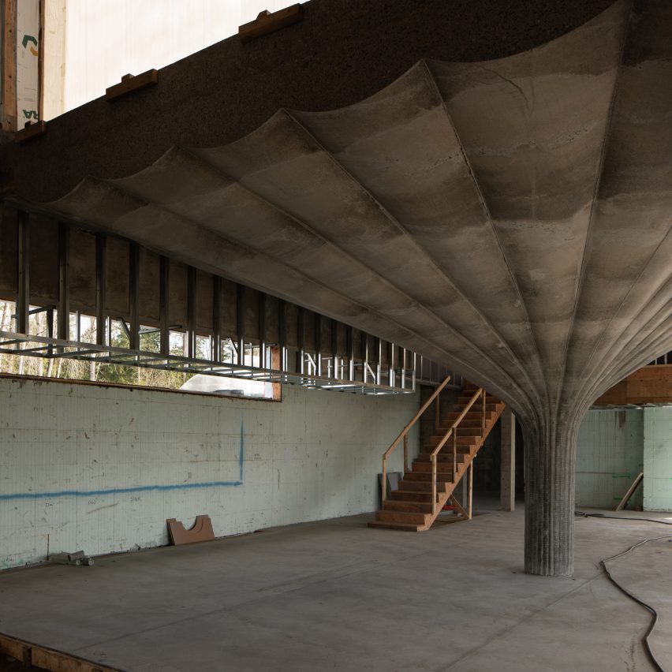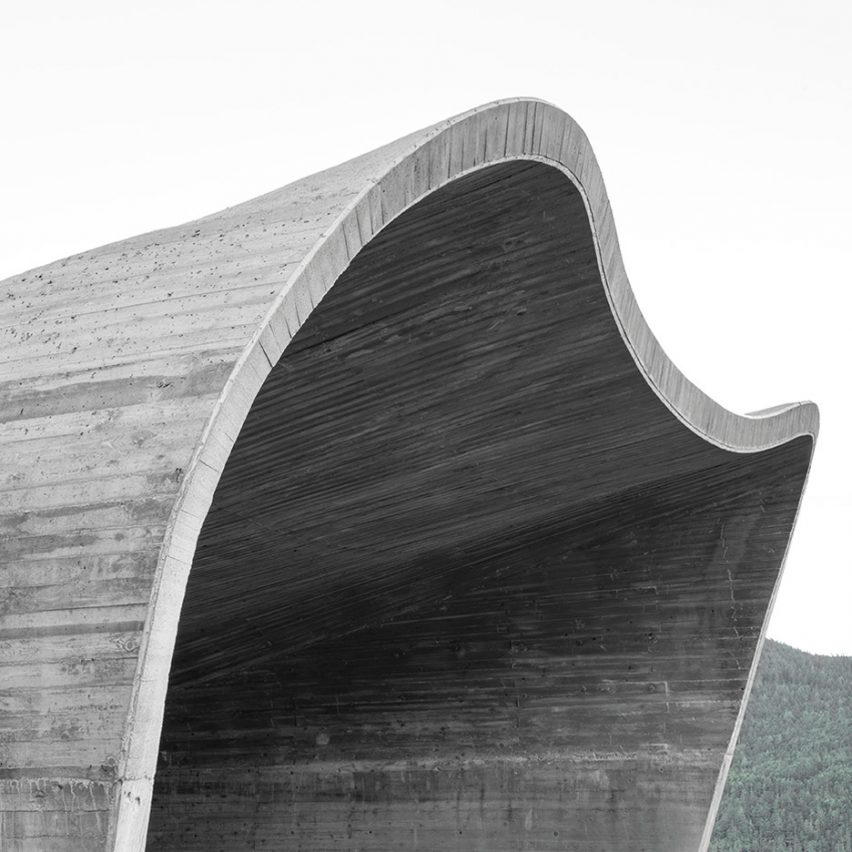
Double O Studio tops trefoil-shaped concrete house with rooftop pool
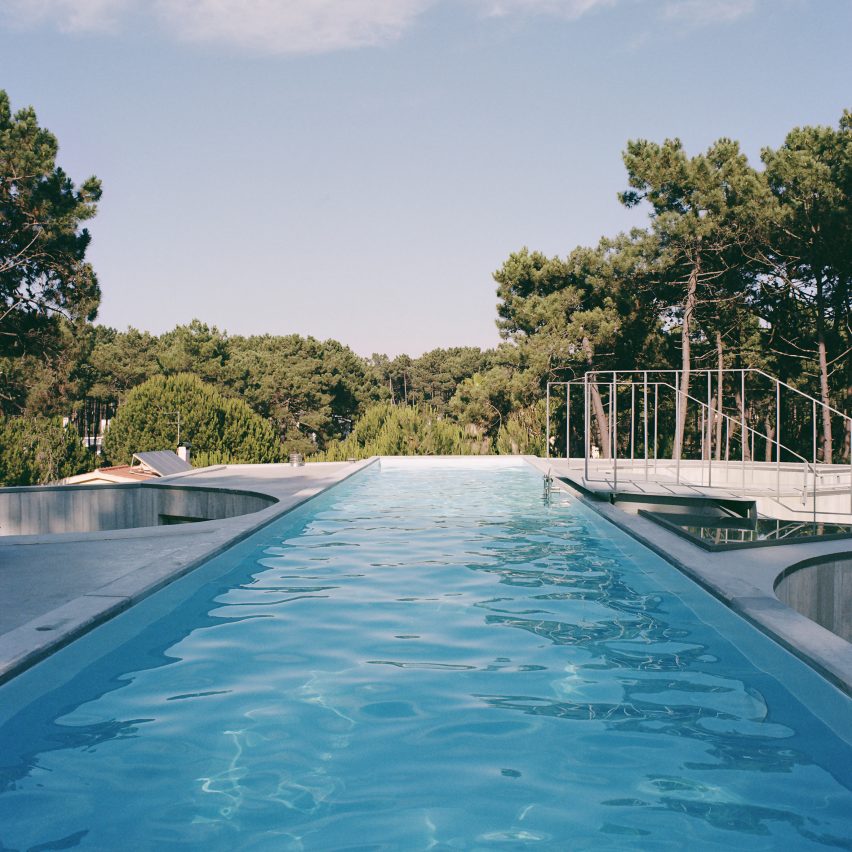
Double O Studio has designed Trefoil House in Aroeira, Portugal, as a series of overlapping concrete shapes topped by a long swimming pool. Set on a sandy site amongst pine trees close to the Atlantic Ocean, the two-storey house has an unusual geometry that gives it its name. The ground floor is arranged around a
The post Double O Studio tops trefoil-shaped concrete house with rooftop pool appeared first on Dezeen.

