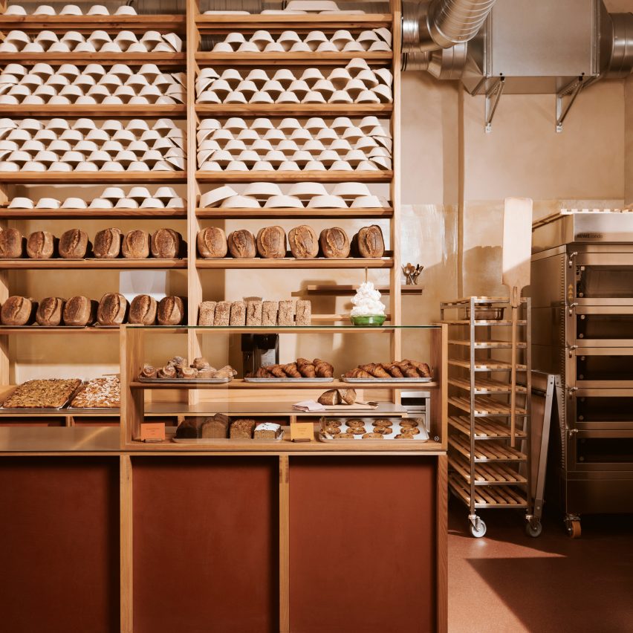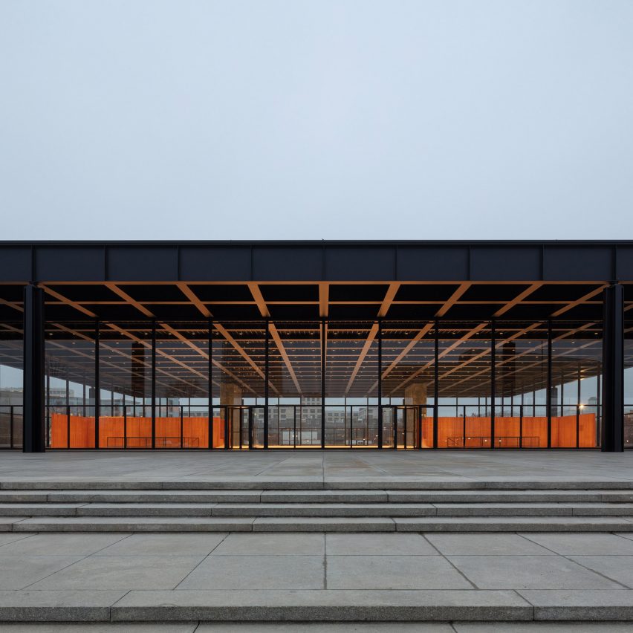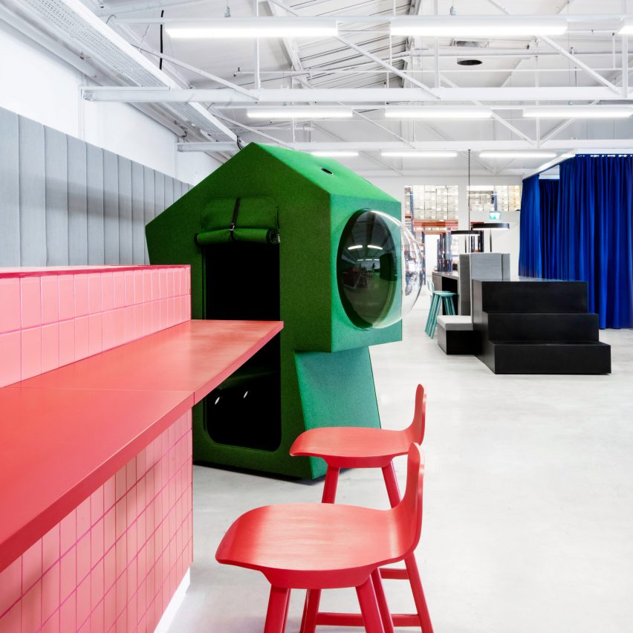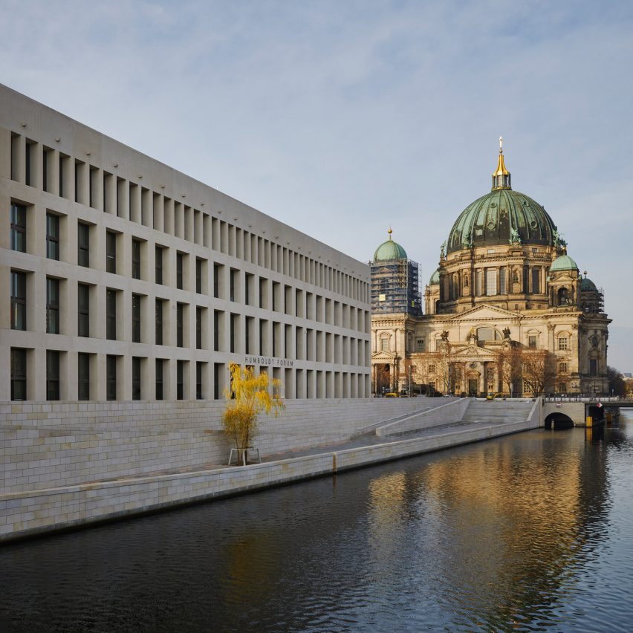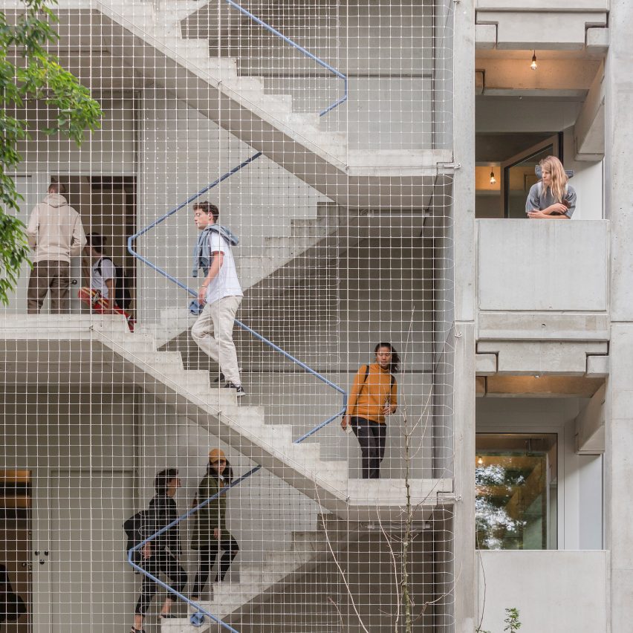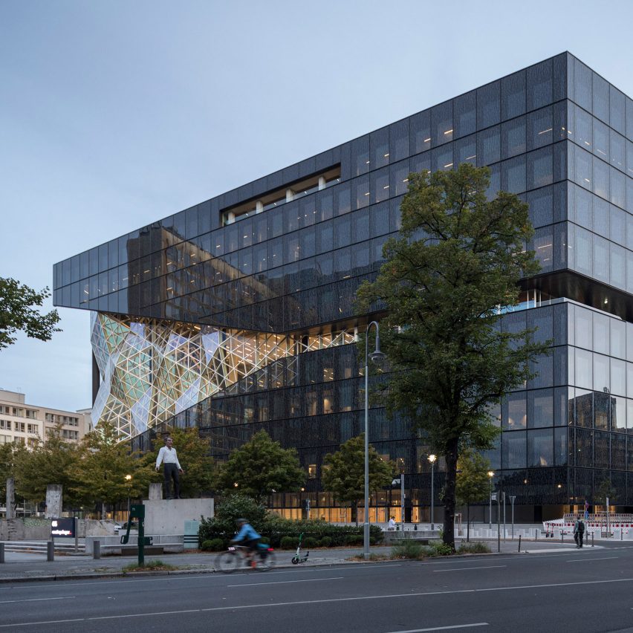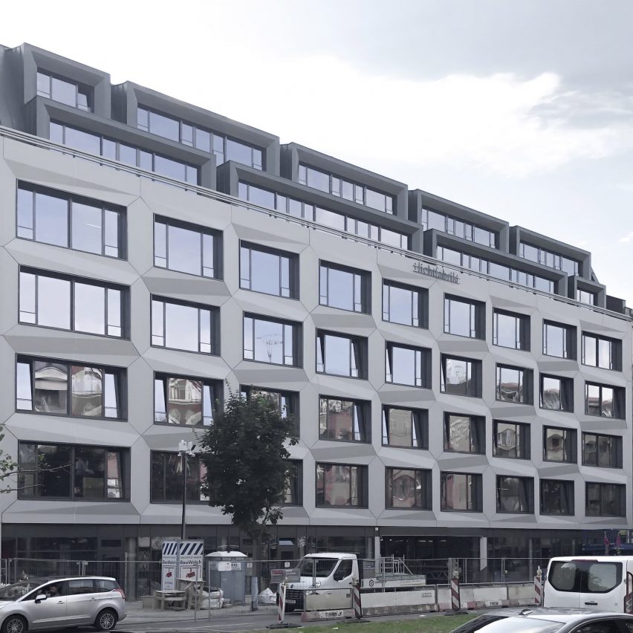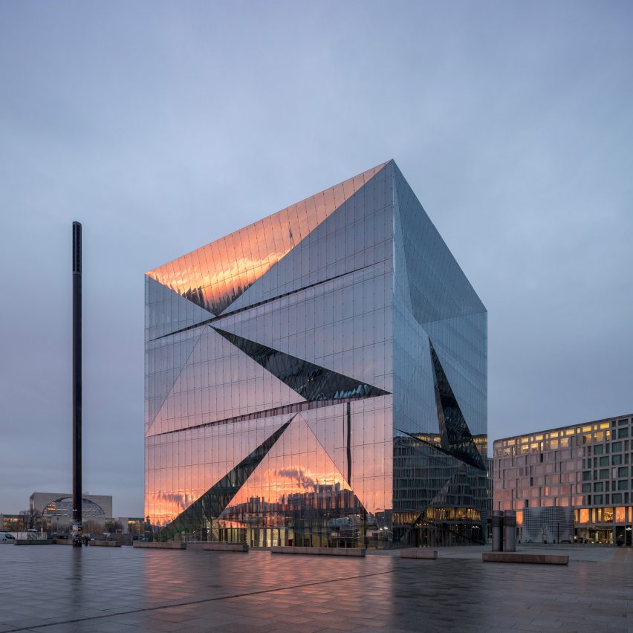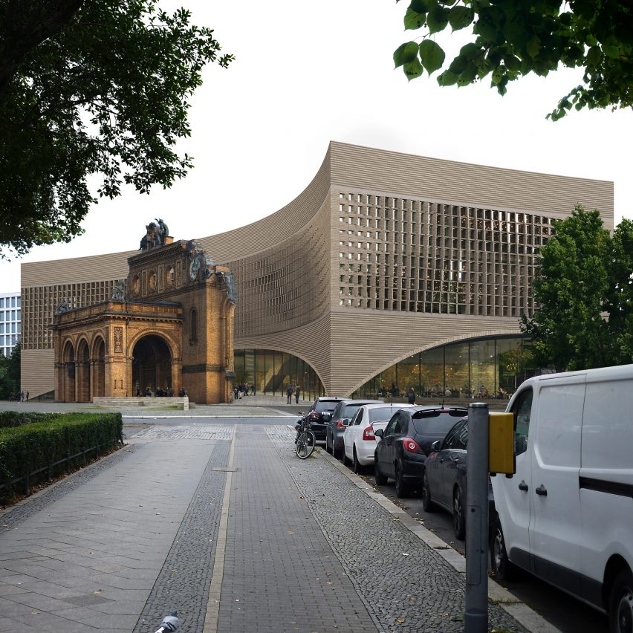
Batek Architekten uses stacked volumes to create Berlin duplex townhouse
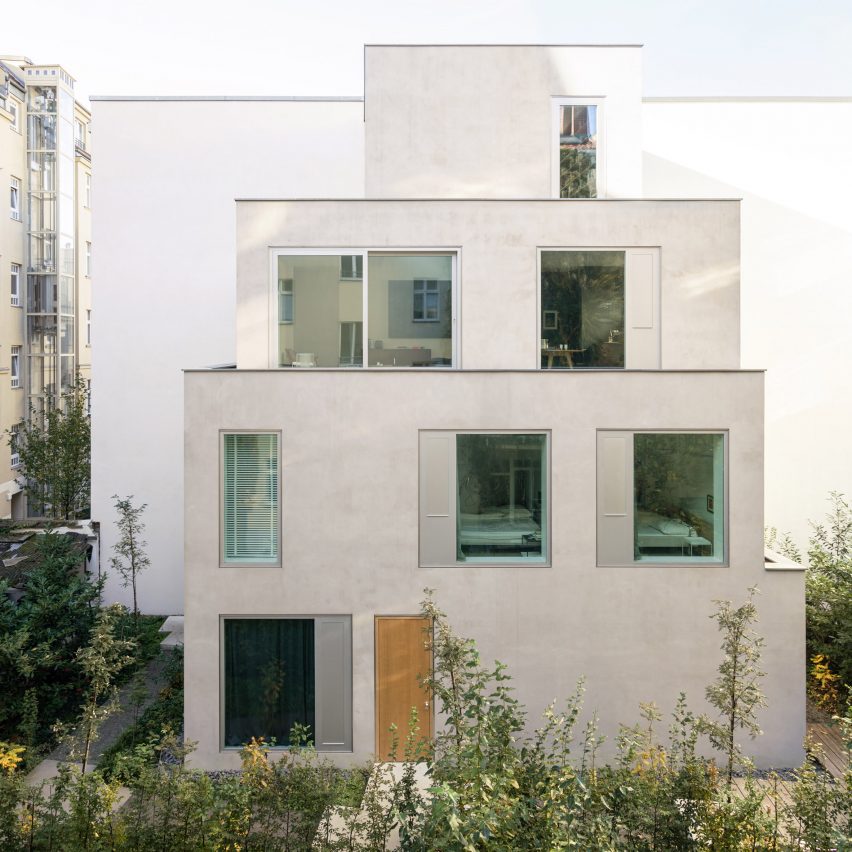
Local studio Batek Architekten used stacked cubes to design RHE42, a four-storey Berlin townhouse that looks to repurpose unused space in the city. Located in Mitte, a borough in central Berlin, RHE42 is a 190 square-metre design that contains two apartments and was built against a large fire wall within a typical Berlin courtyard. Berlin
The post Batek Architekten uses stacked volumes to create Berlin duplex townhouse appeared first on Dezeen.

