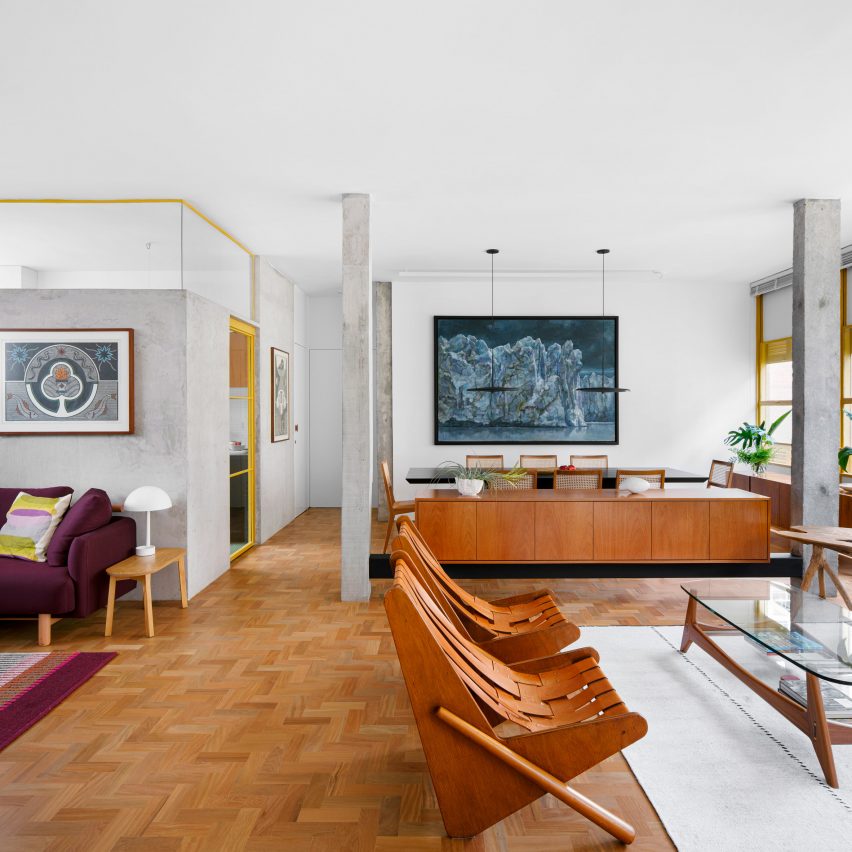
Erhardt10 Apartments / Thomas Kröger Architekt
The multi-layered new apartment building Erhardt10 on the banks of Munich’s Isar River is the first large-scale inner-city building by Thomas Kröger, known for his award-winning buildings in the rural and remote context of northern Germany.

