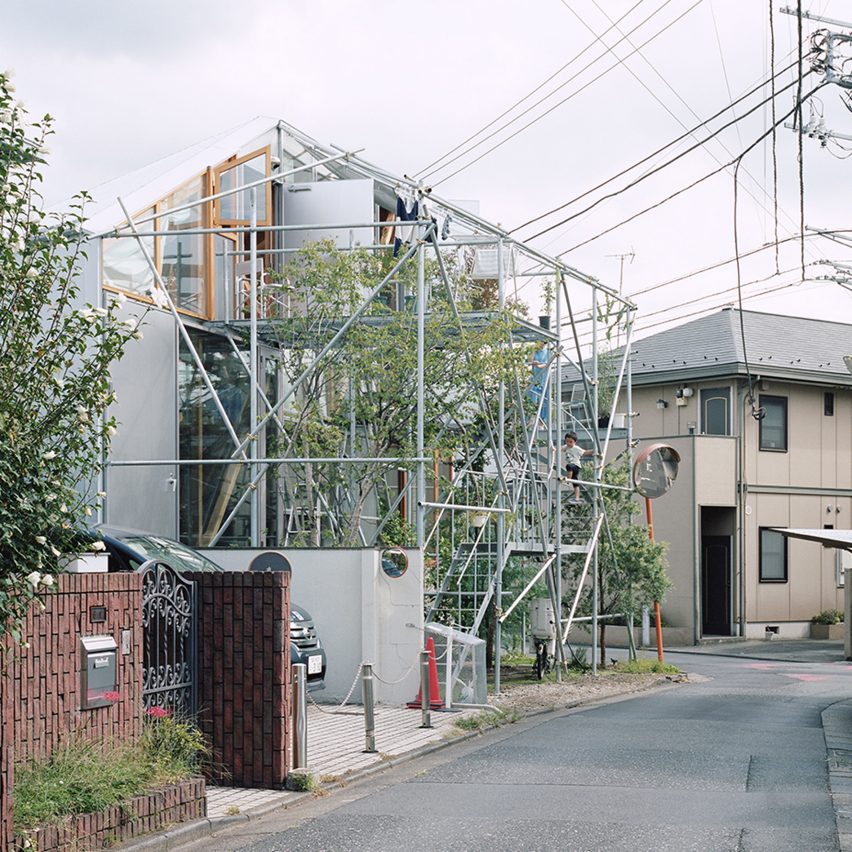
This Japanese home designed by architect Suzuko Yamada is connected to its garden through a scaffold of steel pipes and platforms that can be adapted according to the owner’s needs.
Set in a residential area of Tokyo, the three-storey house and its gabled roof are entirely clad in sheets of corrugated metal, save only for the side that is facing the front yard.
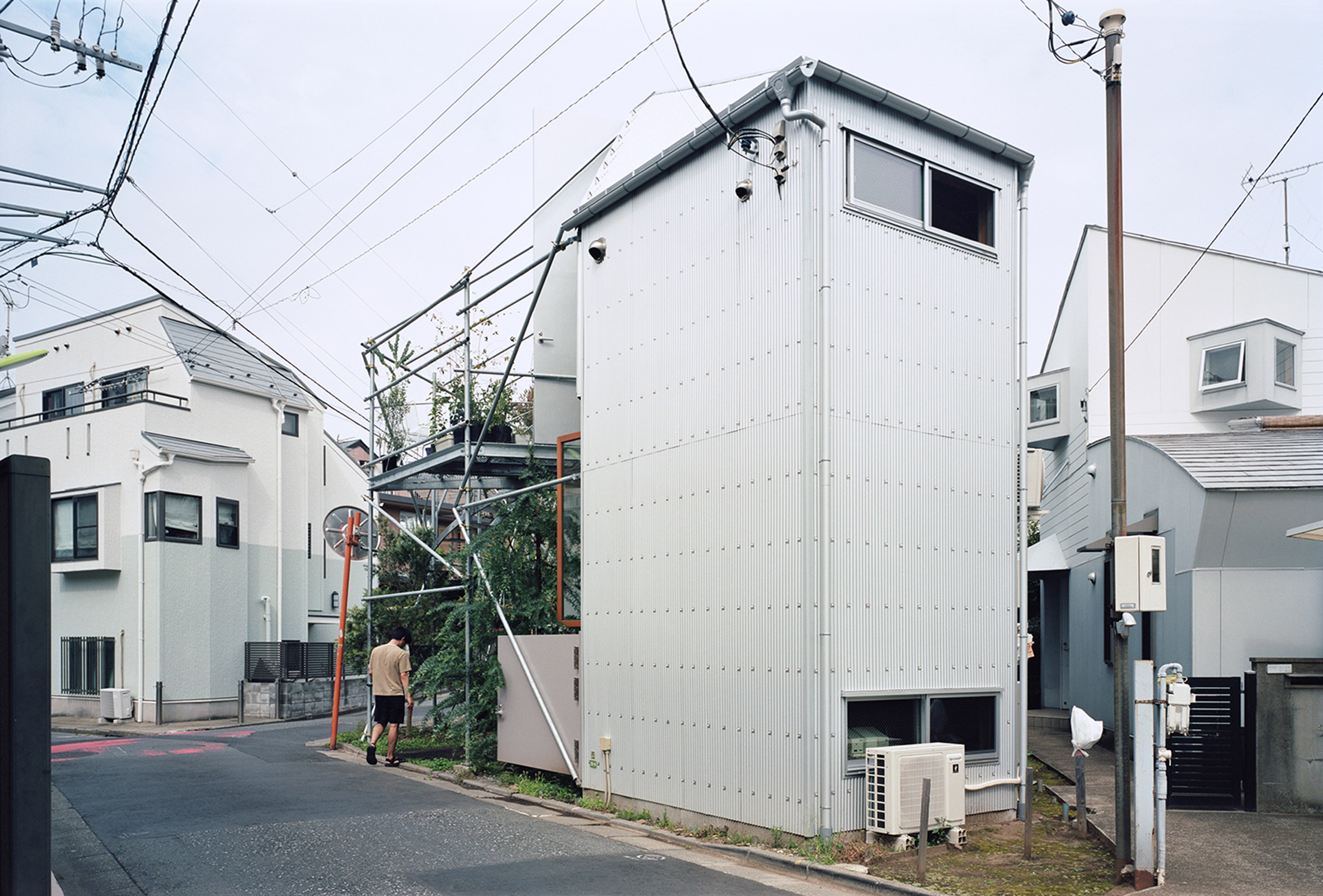
Here, the design forgoes a solid wall in favour of an assemblage of 34 windows of different sizes and sashes, rendered alternately in wood, steel or aluminium.
All of these can be opened, allowing the inhabitants to step straight out into the garden on the first floor as well as providing access to two steel platforms on the second floor, which are propped up by the scaffolding to form balconies.
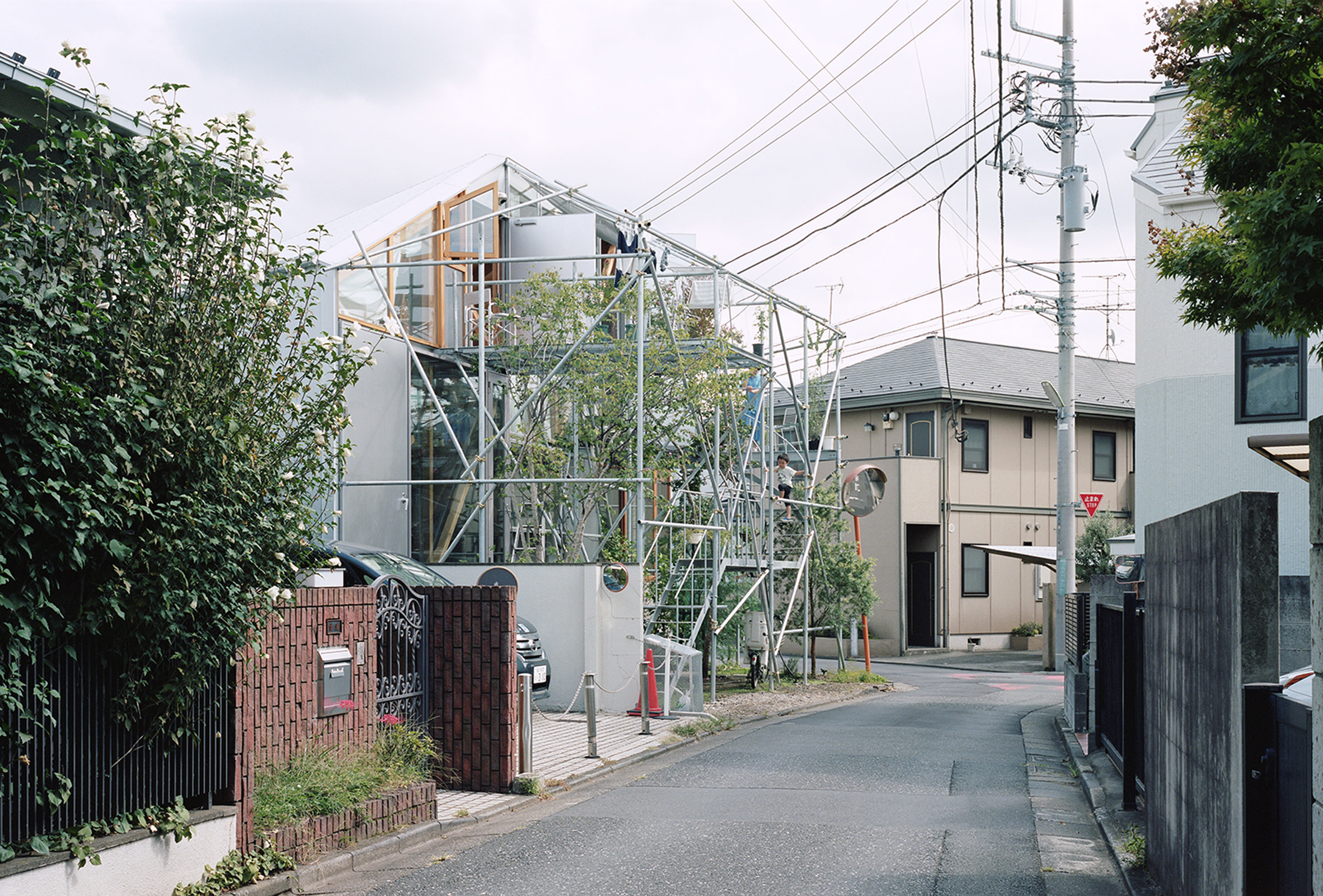
A spiral staircase is strategically integrated into the steel pipe system to allow the garden’s fruit trees to be pruned and harvested at different heights.
The scaffolding also allows the house to be continually expanded and reconfigured, as additional elements such as bannisters or rails for drying clothes can be added simply by clamping or unclamping different pipes.
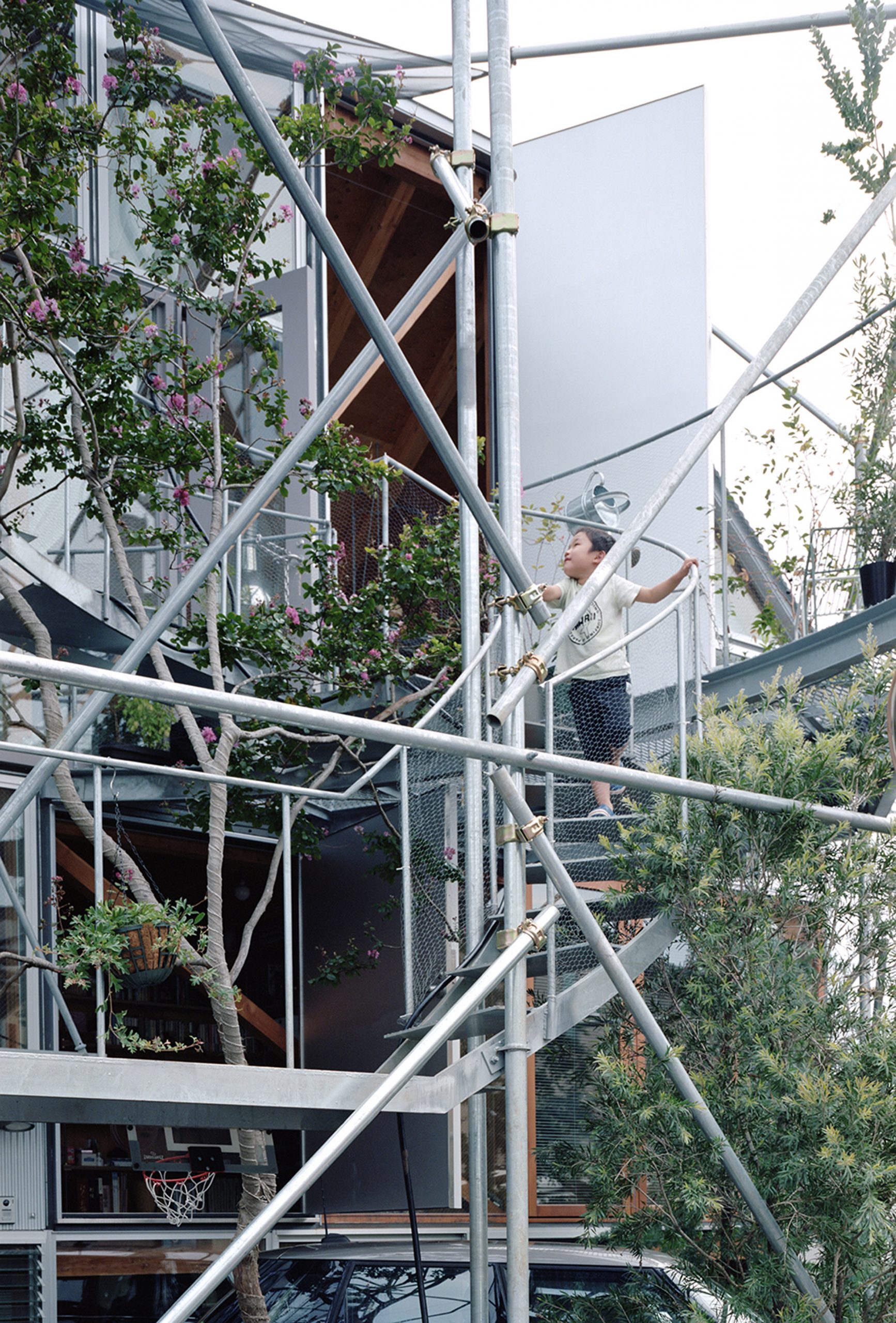
“Since the family moved into the house, steel pipes have provided additional structures in the yard to support trees, as well as creating bike racks and awnings,” Yamada told Dezeen.
“On the interior, the wooden structure allows them to easily attach and detach elements such as shelves and lighting, even if it’s a DIY project.”
This flexibility allowed the owners to transform a studio in the semi-basement, which originally designed for the owner’s video production work, into a shared family office for working from home during the coronavirus pandemic.
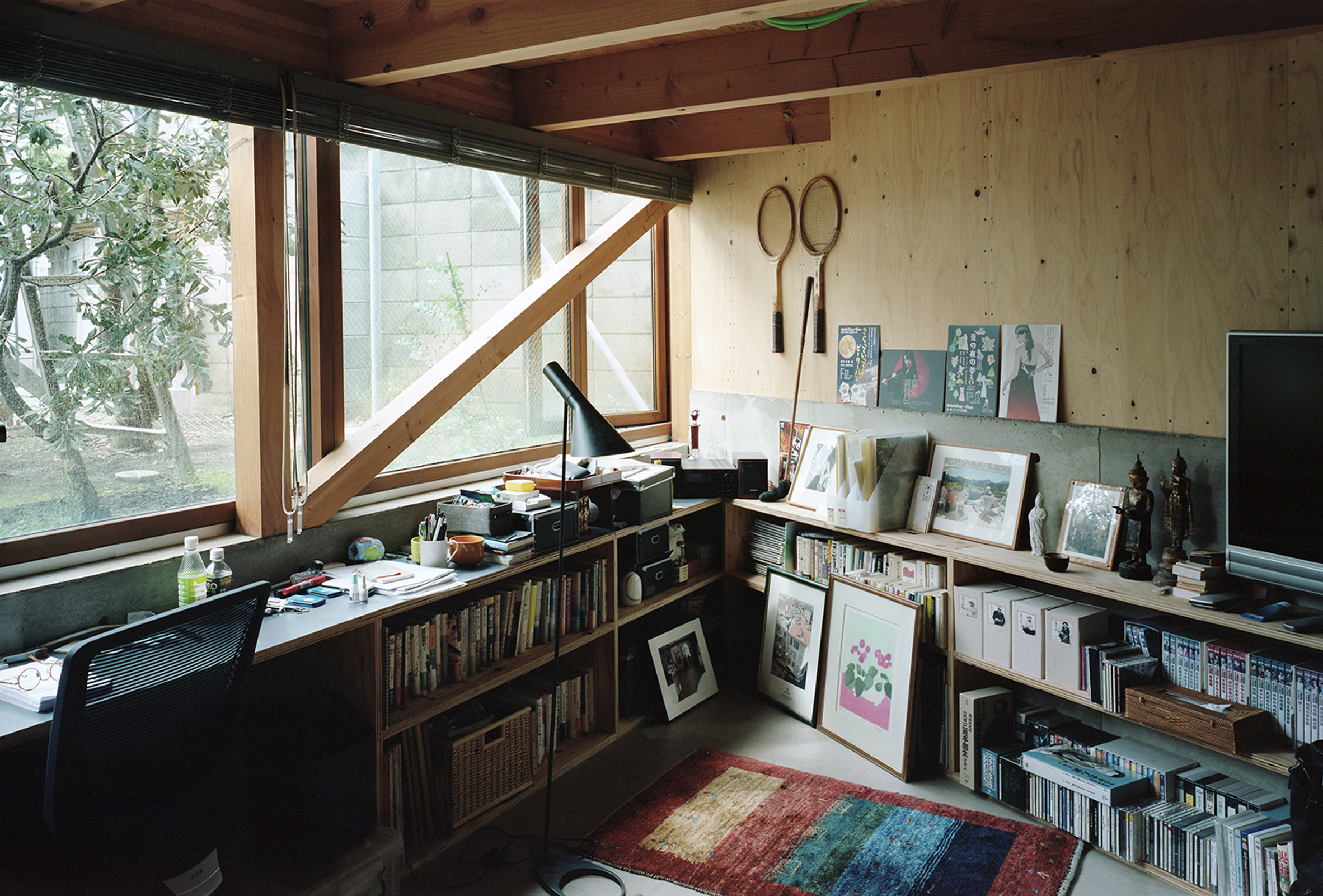
Throughout the house, which is called Daita2019, structural conifer plywood is used for the walls while the building’s posts and beams are made of rice pine wood.
These structural features were left exposed as well as the steel members and the bracings between beams and pillars, to create layers and distinct spaces in the home without the need for walls.
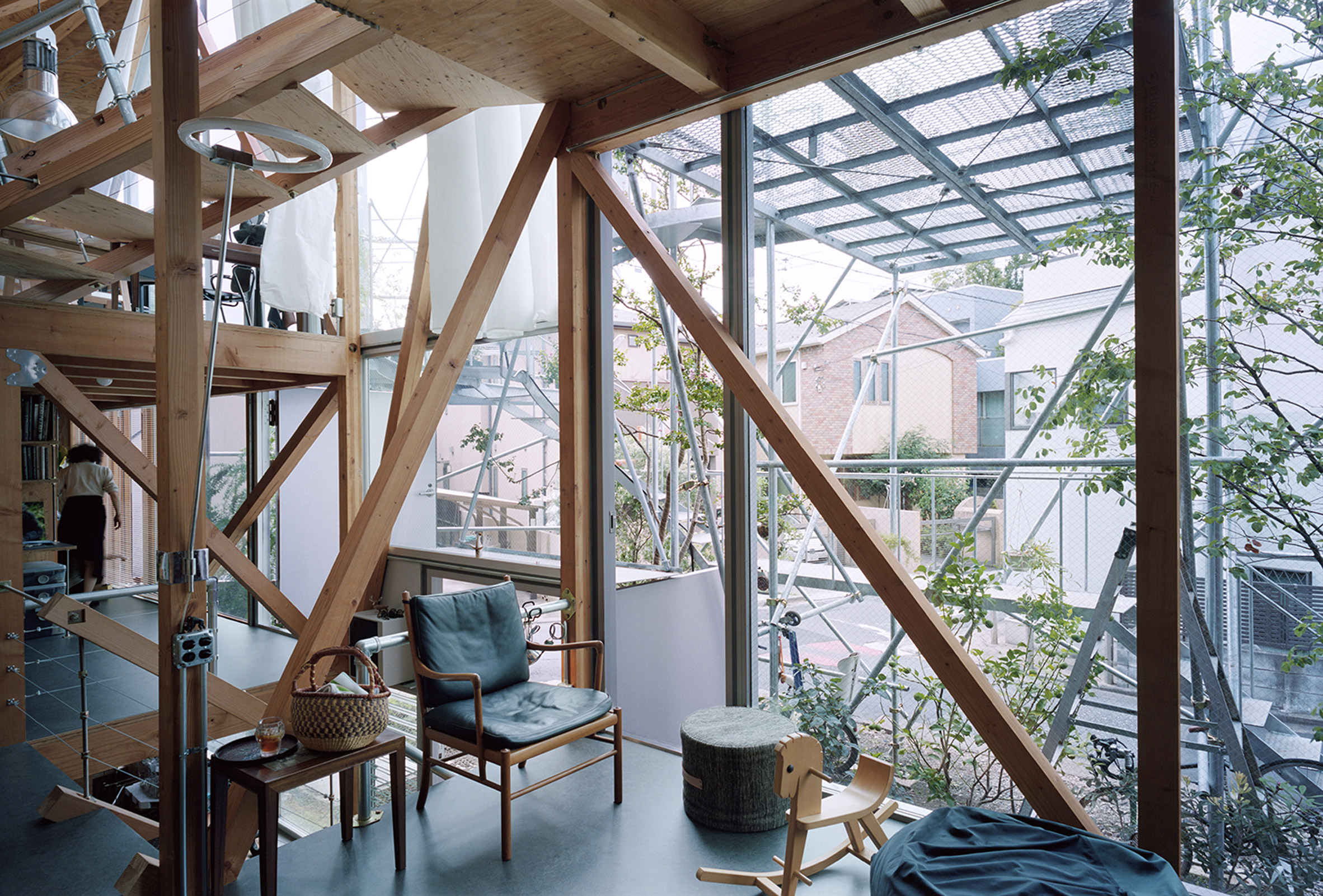
This idea was informed by a trip the architect took to Rwanda, where she witnessed families of wild mountain gorillas in their natural habitat, improvising their house among the trees.
There were clear, delineated spaces for the young and the old, for rest and for play, without solid structures separating them from each other and from the surrounding nature.
Similarly, by alternately obscuring and revealing the view through the wall of windows, Daita2019 is able to balance a feeling of openness with the need for privacy.
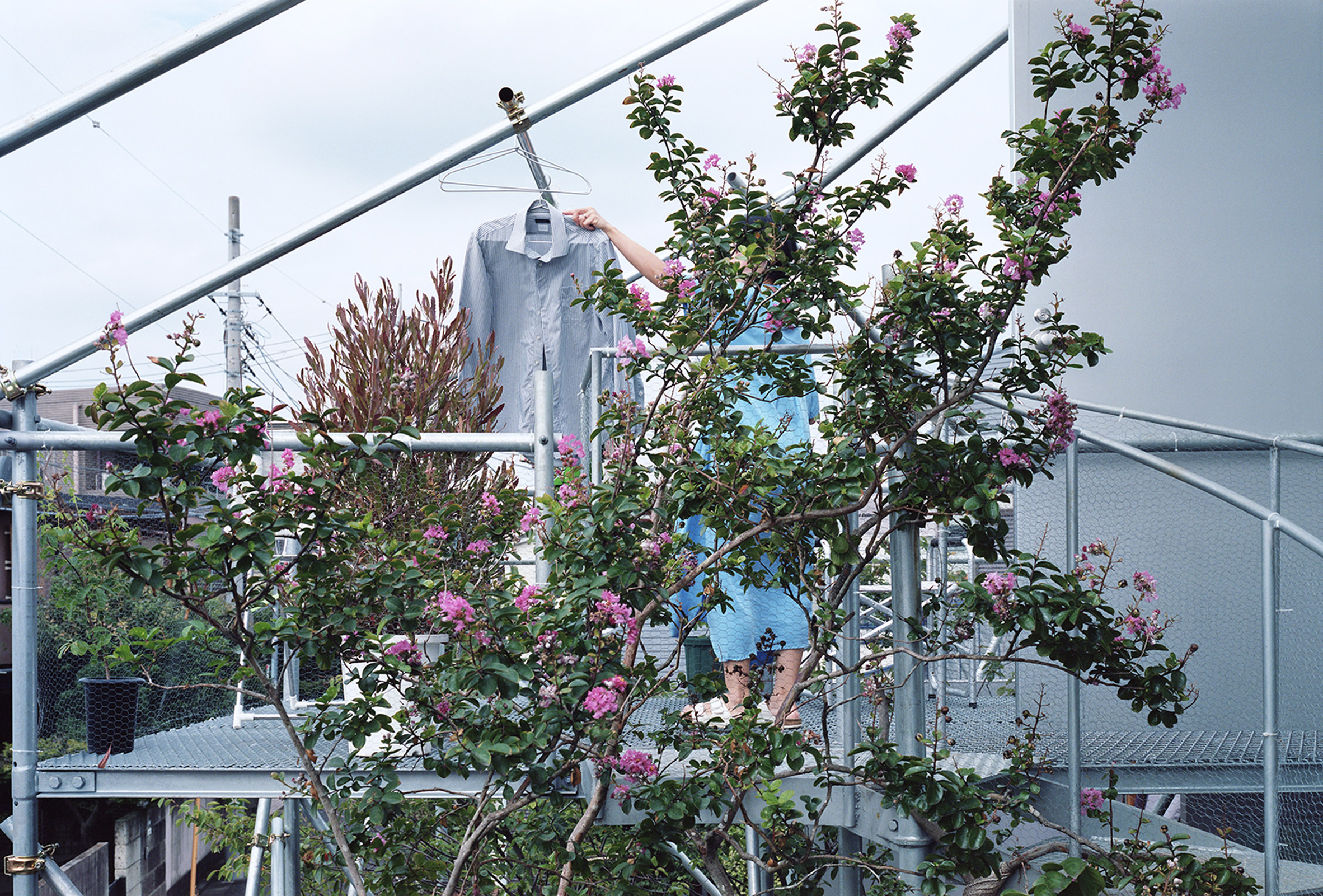
“Authentic Japanese architecture is an axial wooden structure made of linear elements,” Yamada said. “I thought that by reassembling these elements in a more three-dimensional way, we could create a place where humans could live and hide like animals in a forest.”
“Rather than performing predetermined acts in a predetermined place, they will be able to listen to music, read, eat, and converse where they choose.”
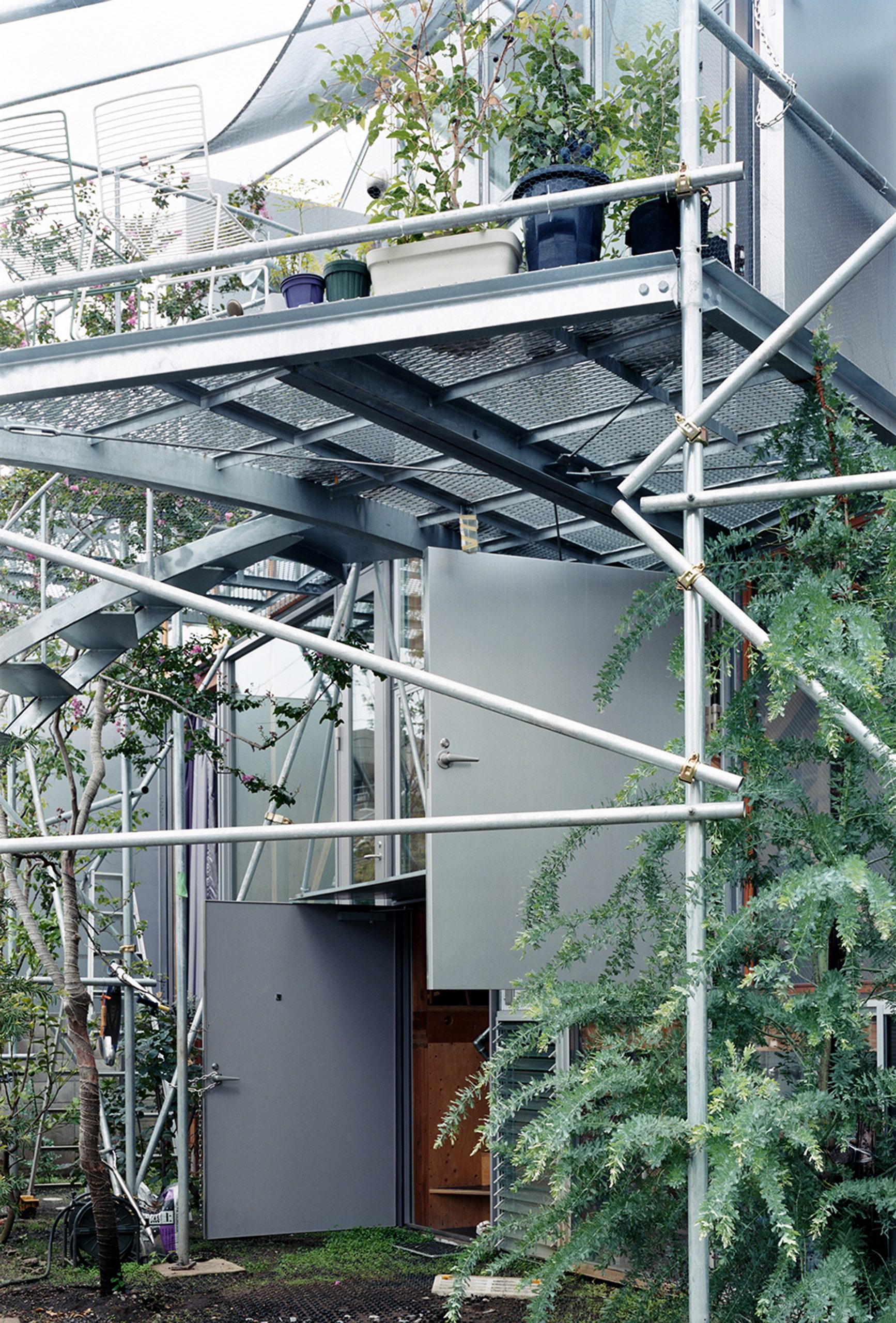
Daita2019 was longlisted for this year’s Dezeen Award in the urban house category, with shortlists set to be announced at the start of September.
Among the other projects nominated in the category is Thang House in Vietnam, where recycled water from a ground-floor fish pond is fed into a rooftop garden, as well as a home designed by Polish architect Robert Konieczny with a moving outdoor living space.
The post Suzuko Yamada encloses reconfigurable Tokyo home in permanent scaffolding appeared first on Dezeen.
