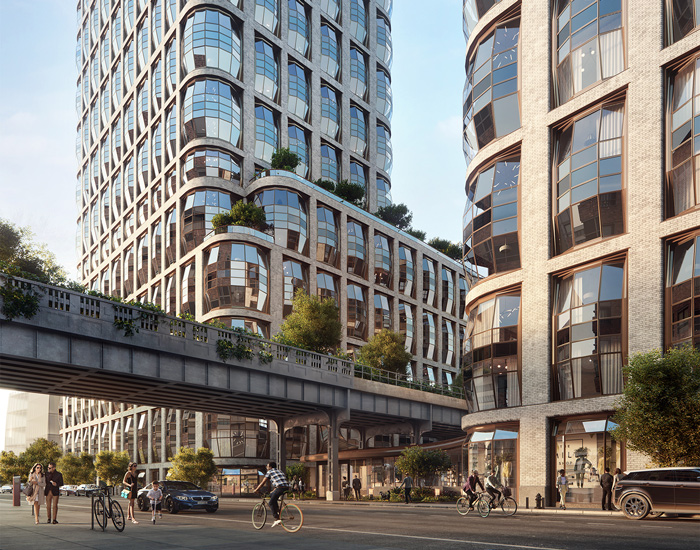
the freestanding glass pavilion connects the development’s two buildings, which are located on both sides of the high line.
The post heatherwick studio reveals lobby design for ‘lantern house’ residences in new york appeared first on designboom | architecture & design magazine.
