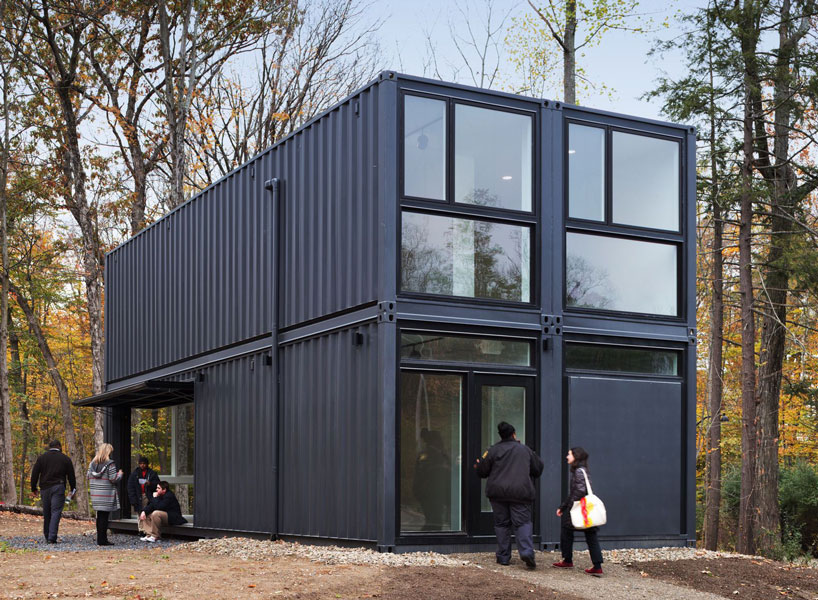Architecture News

MB architecture sets a prefabricated multi-purpose container in bard college, new york

the building is prefabricated and takes less only half a day to install with no more on-site work than the pouring of concrete foundation walls.
The post MB architecture sets a prefabricated multi-purpose container in bard college, new york appeared first on designboom | architecture & design magazine.
